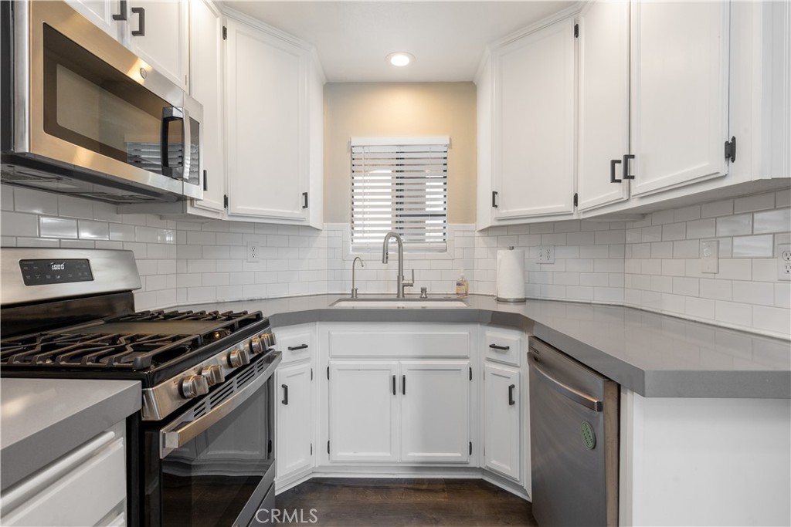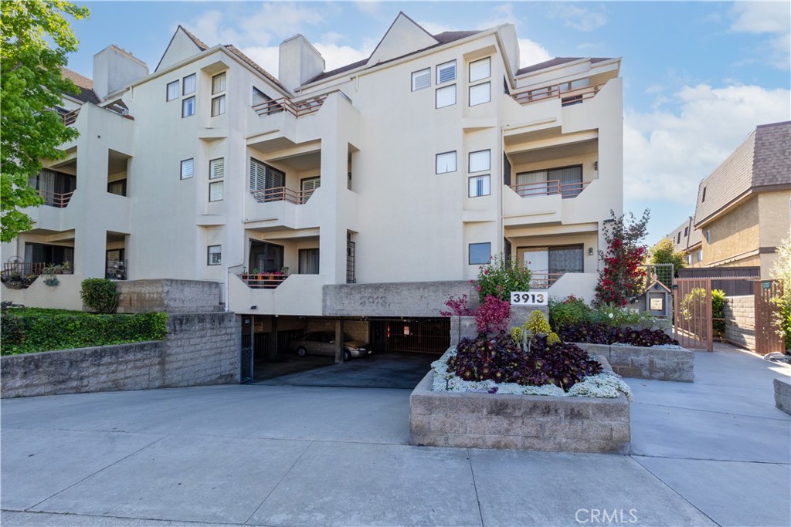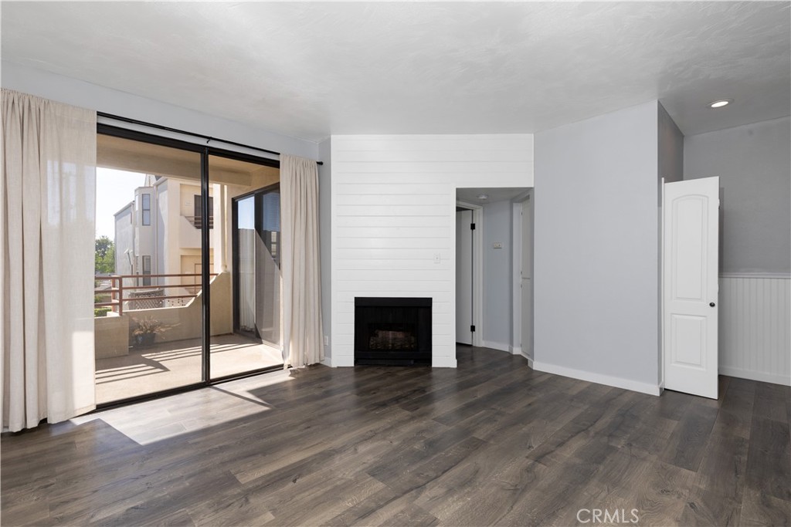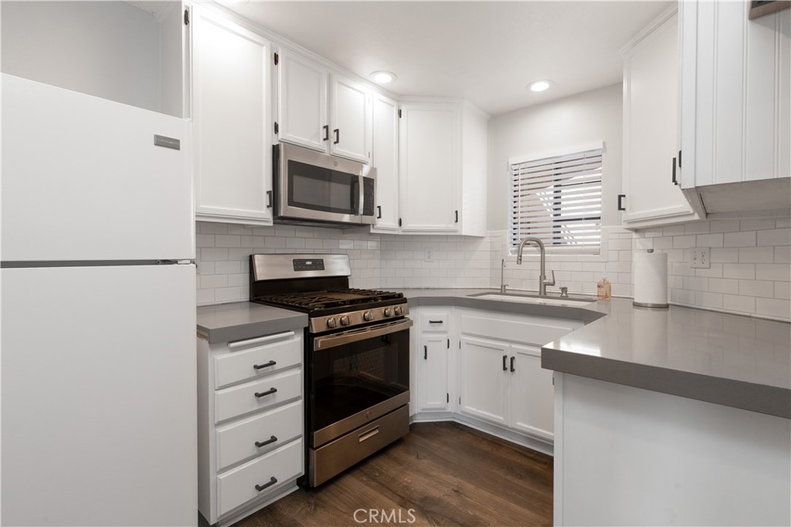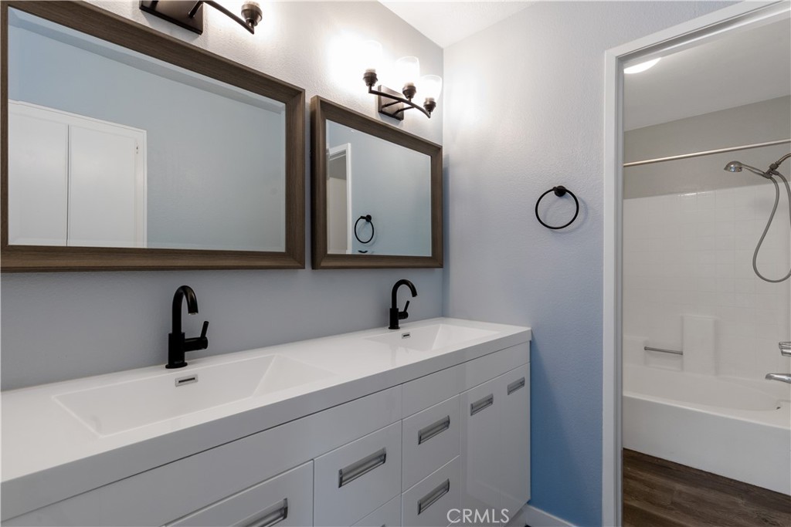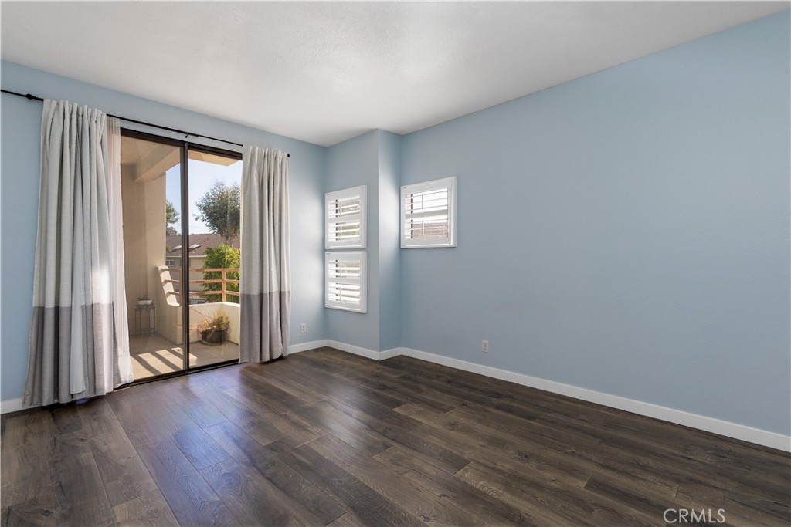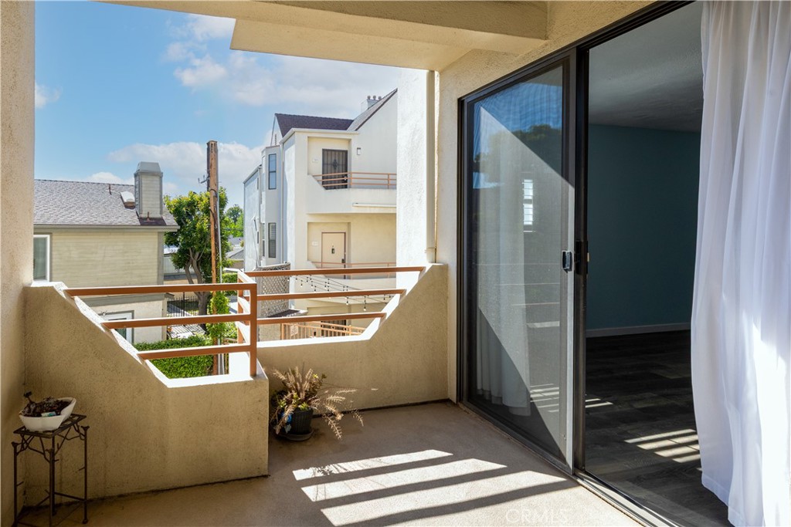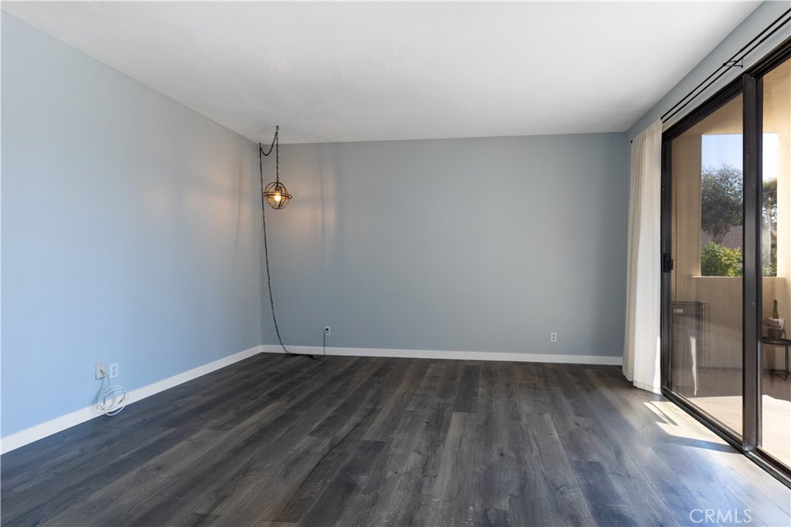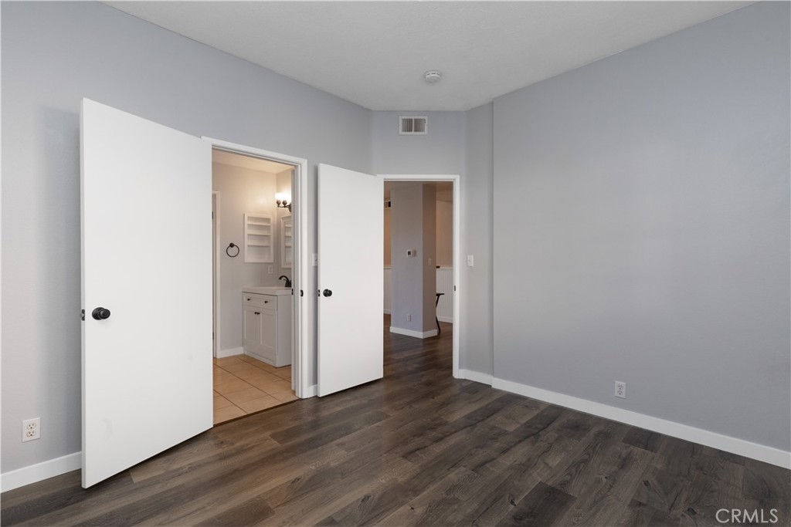3913 N Virginia Road 207, Long Beach, CA, US, 90807
3913 N Virginia Road 207, Long Beach, CA, US, 90807Basics
- Date added: Added 2日 ago
- Category: Residential
- Type: Condominium
- Status: Active
- Bedrooms: 2
- Bathrooms: 2
- Floors: 1, 1
- Area: 1070 sq ft
- Lot size: 26130, 26130 sq ft
- Year built: 1986
- View: Courtyard
- Subdivision Name: Bixby Knolls (BK)
- Zoning: LBR34
- County: Los Angeles
- MLS ID: PW25092025
Description
-
Description:
Beautiful, two bedroom two bath gated condo in the community of Bixby Knolls Terrace in the City of Long Beach. Enjoy the proximity to the beach, peaceful walks with your pet, or host dinner parties with the space you’ll have! This is a large top-floor condo with views of the greenery, the city and pool. Upon entering the home, you step into the spacious living room, filled with natural light highlighted by panoramic windows and a warm, welcoming gas fireplace. Direct access to the balcony from the living room allows you to host and enjoy the outdoor space with family and friends.The living room seamlessly flows into the bedrooms, kitchen and the formal dining area. The kitchen offers plenty of cabinetry, updated quartz countertops, and with plenty of space to cook together! Washer and Dryer are located within the unit for easy access. The primary bedroom features high ceilings, ample storage including two closets, and a private bathroom with double sinks. The secondary bedroom also has it’s own private bathroom, a lot of natural light, and plenty of storage. This unit comes with assigned parking spaces behind the gate only accessible to residents. Additional guest parking is readily available. The sales price includes all appliances. Enjoy exclusive access to the refreshing pool or jacuzzi within the community. This condo has been meticulously maintained and is fully turn-key. Welcome home!
Show all description
Location
- Directions: 405 Freeway Exit Long Beach Blvd., Left on Bixby Road and Right on Virginia Road. Cross Street: Roosevelt and Long Beach Blvd.
- Lot Size Acres: 0.5999 acres
Building Details
- Structure Type: MultiFamily
- Water Source: Public
- Sewer: PublicSewer
- Common Walls: OneCommonWall
- Garage Spaces: 1
- Levels: One
- Floor covering: Laminate
Amenities & Features
- Pool Features: Community,Association
- Security Features: CarbonMonoxideDetectors,FireSprinklerSystem,SecurityGate,GatedCommunity
- Spa Features: Association,Community
- Parking Total: 1
- Association Amenities: OutdoorCookingArea,Barbecue,Pool,SpaHotTub
- Cooling: CentralAir
- Fireplace Features: LivingRoom
- Heating: Central
- Interior Features: AllBedroomsDown
- Laundry Features: Stacked
- Appliances: Dryer,Washer
Nearby Schools
- High School District: Long Beach Unified
Expenses, Fees & Taxes
- Association Fee: $528
Miscellaneous
- Association Fee Frequency: Monthly
- List Office Name: The Foster Company
- Listing Terms: Cash,CashToExistingLoan,CashToNewLoan,Conventional
- Common Interest: Condominium
- Community Features: Curbs,StreetLights,Suburban,Sidewalks,Gated,Pool
- Attribution Contact: 562-895-4151

