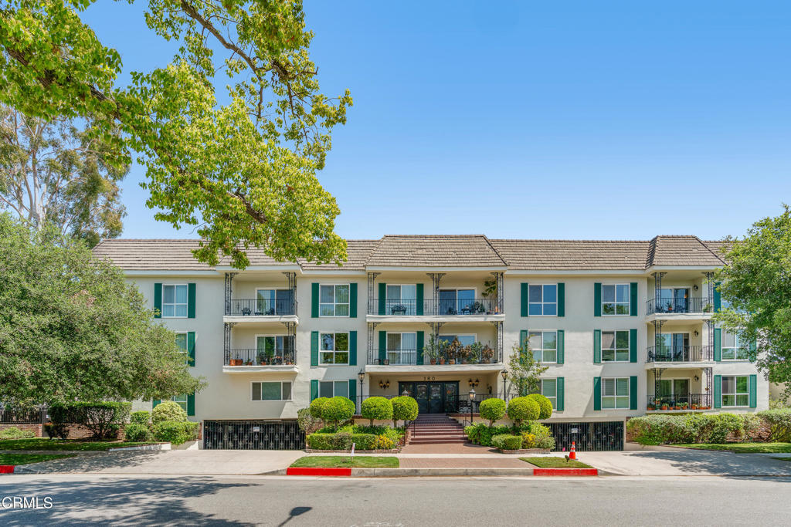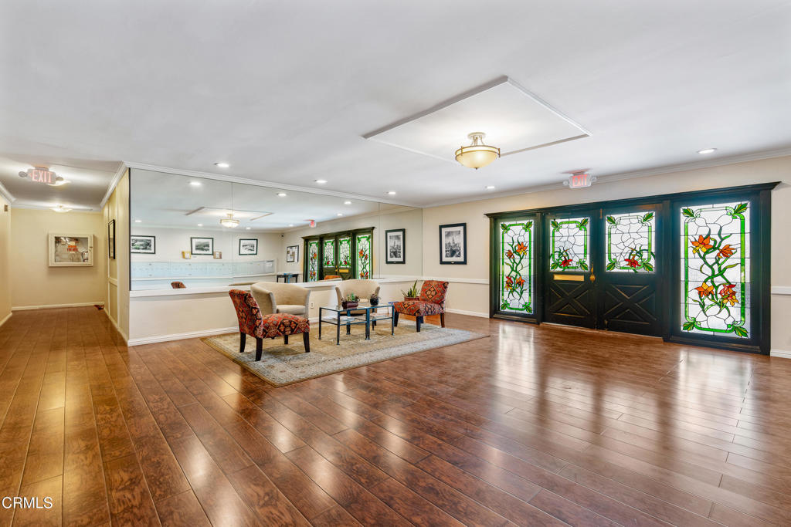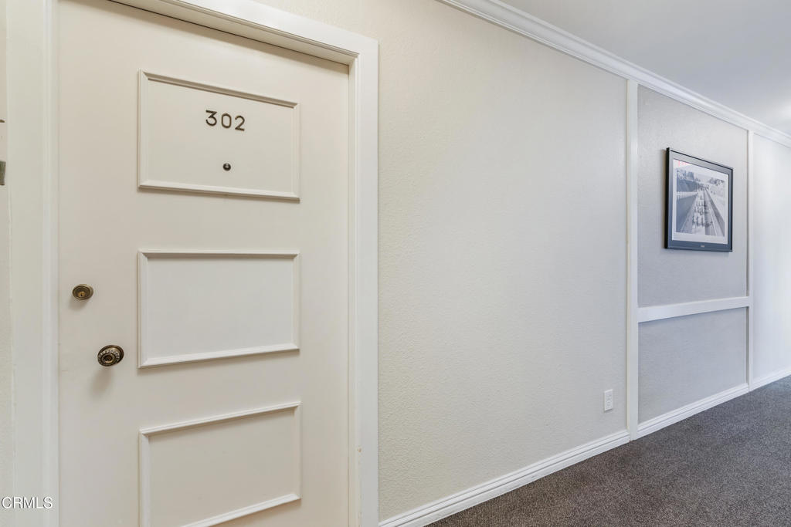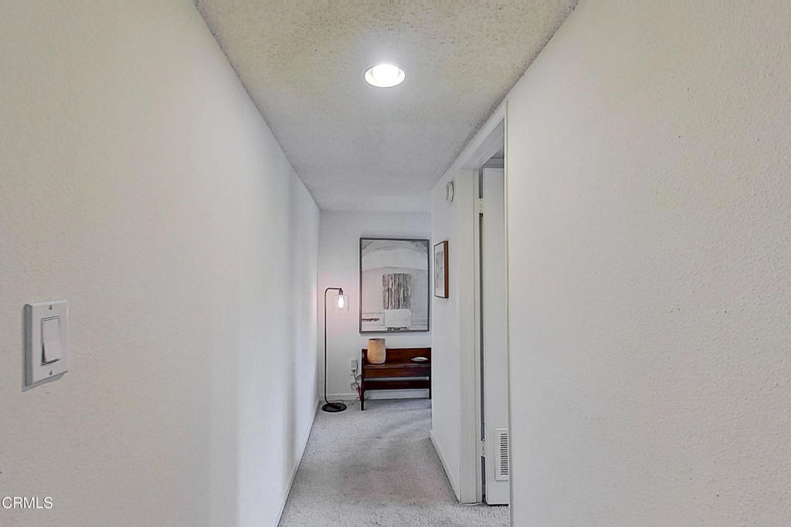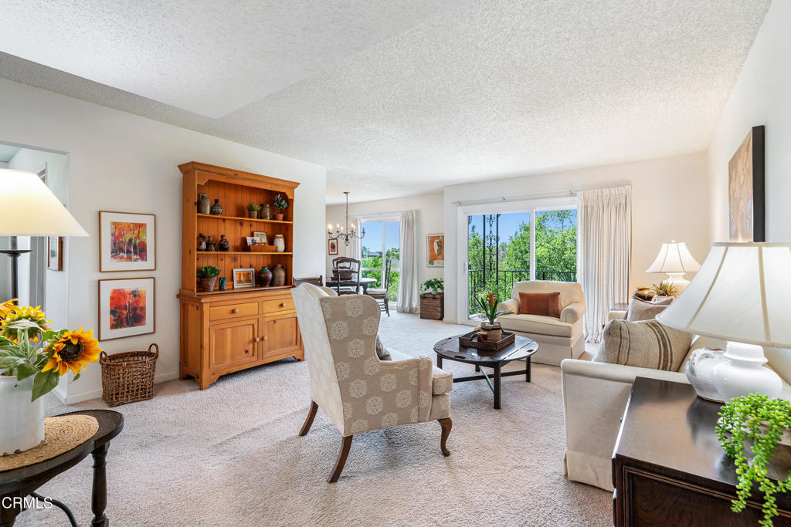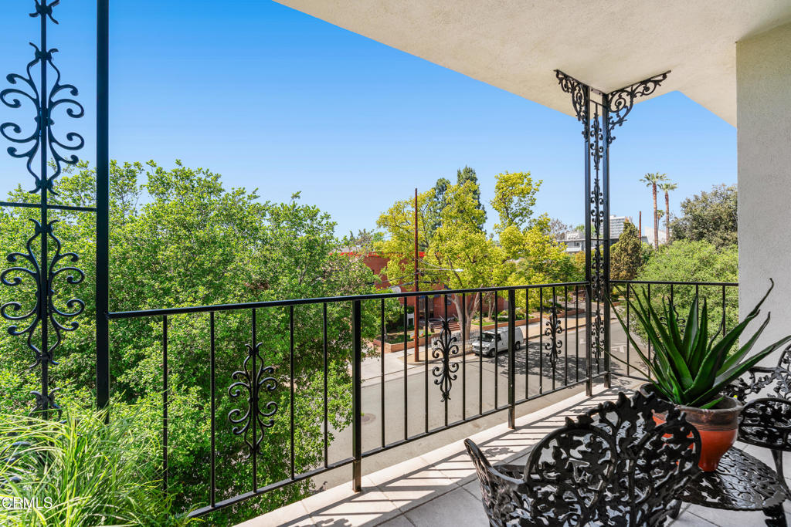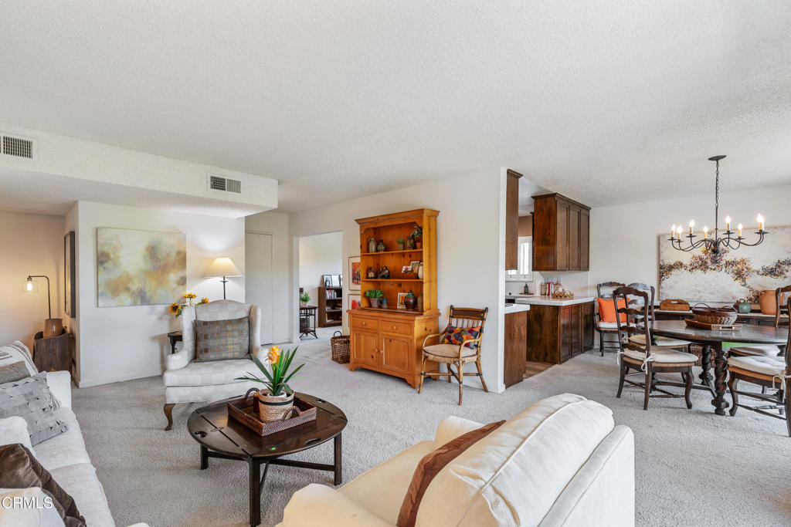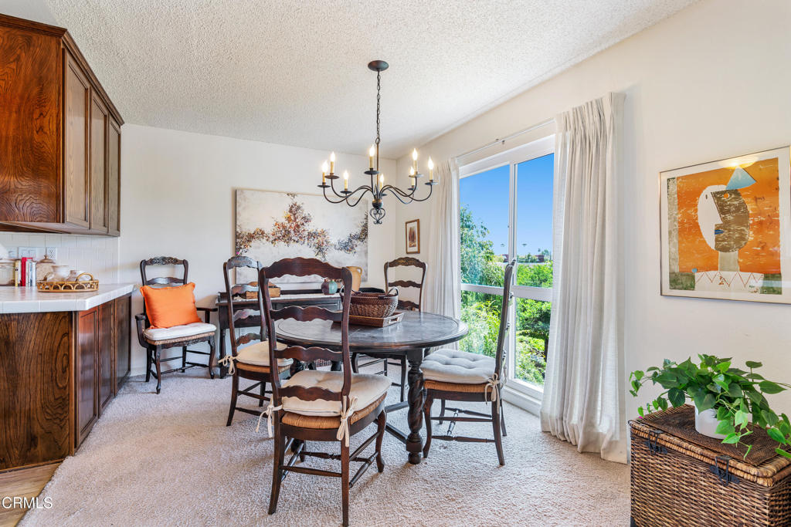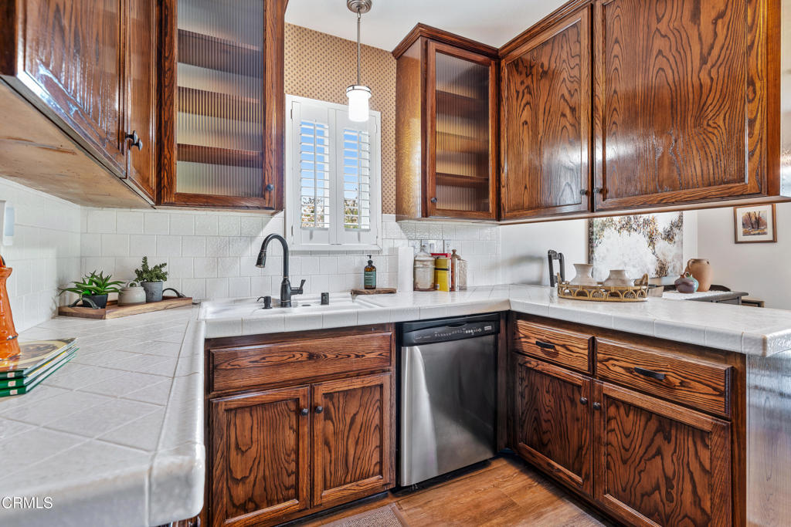380 S Euclid Avenue 302, Pasadena, CA, US, 91101
380 S Euclid Avenue 302, Pasadena, CA, US, 91101Basics
- Date added: Added 17時間 ago
- Category: Residential
- Type: Condominium
- Status: Active
- Bedrooms: 1
- Bathrooms: 2
- Half baths: 1
- Floors: 1, 3
- Area: 1033 sq ft
- Lot size: 31644, 31644 sq ft
- Year built: 1970
- View: CityLights,Mountains
- County: Los Angeles
- MLS ID: P1-21935
Description
-
Description:
Welcome to this serene and inviting top-floor corner unit, perfectly situated in the heart of Pasadena on a beautiful tree-lined street adjacent to Madison Heights.Set in a quiet, tree-lined enclave within Pasadena's vibrant cityscape, this spacious 1-bedroom PLUS den condo offers privacy and tranquility with only one shared wall. The generous primary suite features a separate shower and tub, perfect for unwinding. The comfortable, traditionally styled living room opens onto a private balcony, ideal for relaxing or enjoying the outdoors.A standout feature of this unit is the versatile den--perfect for a home office, creative studio, or guest space. Additional highlights include low HOA dues at just $371/month, offering excellent value.Chateau La Salle is a secure, well-maintained building with gated garage parking, controlled access, a community pool, club room, and laundry on every floor.Enjoy unbeatable proximity to Caltech, Pasadena City College, Whole Foods, Trader Joe's, Erewhon, and the best of Pasadena's dining and shopping scene. With easy access to the 110 Freeway to Downtown LA or Glendale, this home offers the best of both worlds: serenity and city convenience.This is an excellent opportunity to own an exceptional property in a prime Pasadena location!
Show all description
Location
- Directions: South of Del Mar Blvd, North of California Blvd, just west of Los Robles Ave, across the street from Mayfield School.
- Lot Size Acres: 0.7264 acres
Building Details
- Structure Type: MultiFamily
- Water Source: Public
- Sewer: PublicSewer
- Common Walls: OneCommonWall,EndUnit,NoOneAbove
- Fencing: Security
- Garage Spaces: 1
- Levels: One
- Other Structures: Storage
- Floor covering: Carpet
Amenities & Features
- Pool Features: Community,Association
- Parking Features: Assigned,ControlledEntrance,DrivewayDownSlopeFromStreet,Gated,CommunityStructure
- Security Features: GatedCommunity
- Patio & Porch Features: None,Balcony
- Spa Features: None
- Parking Total: 1
- Association Amenities: ControlledAccess,MaintenanceGrounds,Insurance,MeetingRoom,Management,PicnicArea,Pool,PetRestrictions,PetsAllowed,Storage,Trash,Water
- Cooling: CentralAir
- Exterior Features: Balcony
- Fireplace Features: None
- Heating: Central
- Interior Features: PrimarySuite
- Laundry Features: CommonArea
- Appliances: Dishwasher,ElectricRange
Expenses, Fees & Taxes
- Association Fee: $371
Miscellaneous
- Association Fee Frequency: Monthly
- List Office Name: COMPASS
- Listing Terms: Cash,CashToNewLoan
- Common Interest: Condominium
- Community Features: StreetLights,Sidewalks,Gated,Pool
- Exclusions: Refrigerator
- Inclusions: Stove, dishwasher, dining room chandelier
- Virtual Tour URL Branded: https://my.matterport.com/show/?m=qSfHTz2Ec5p&mls=1
- Attribution Contact: sally.takeda@compass.com

