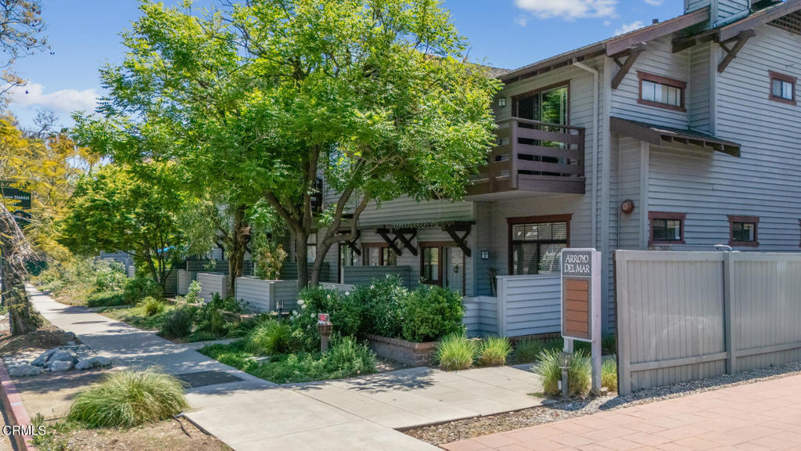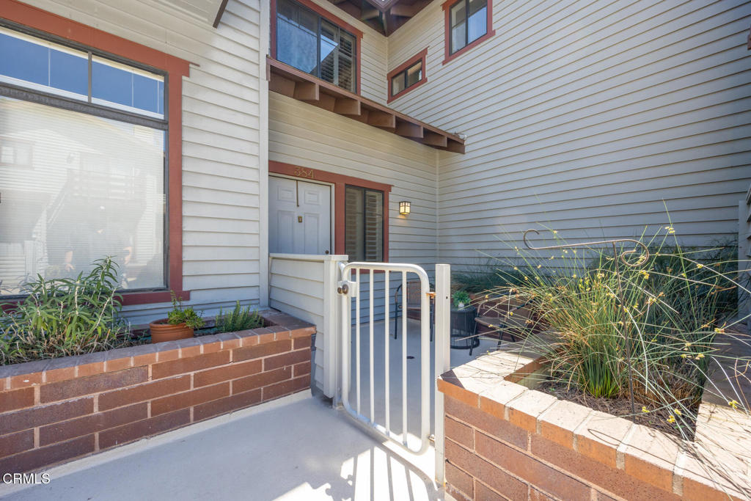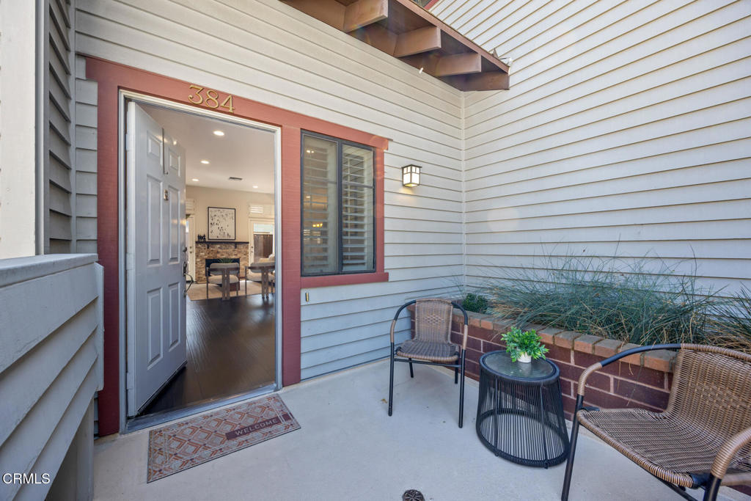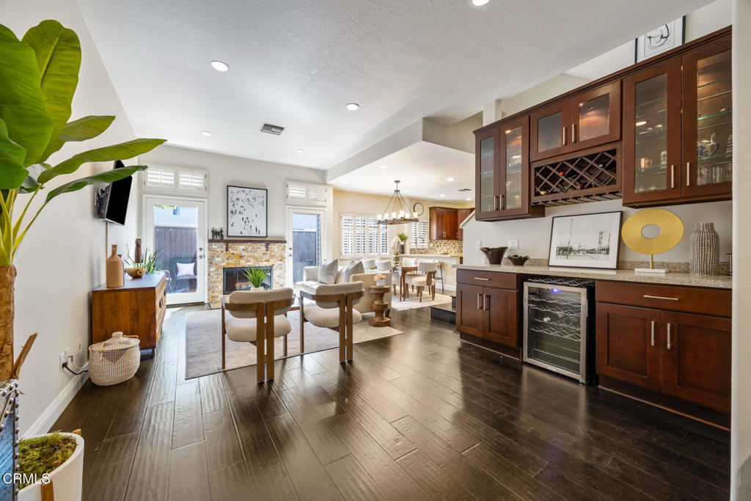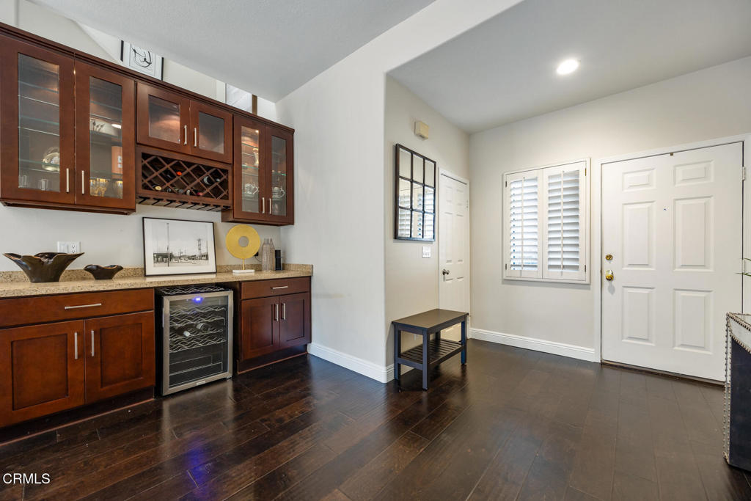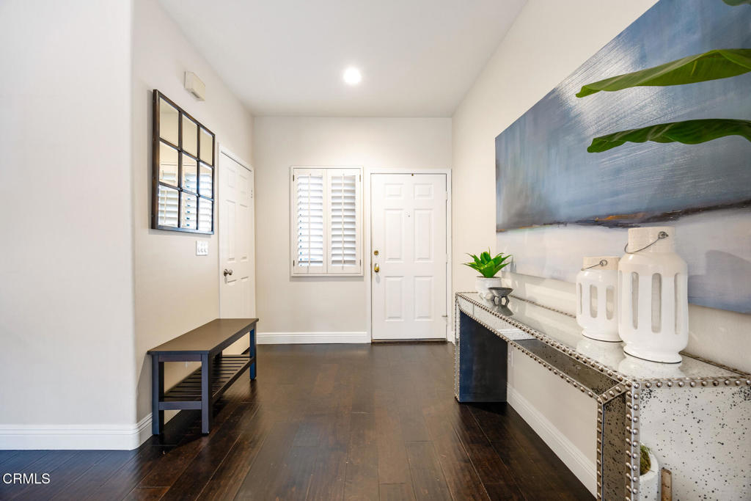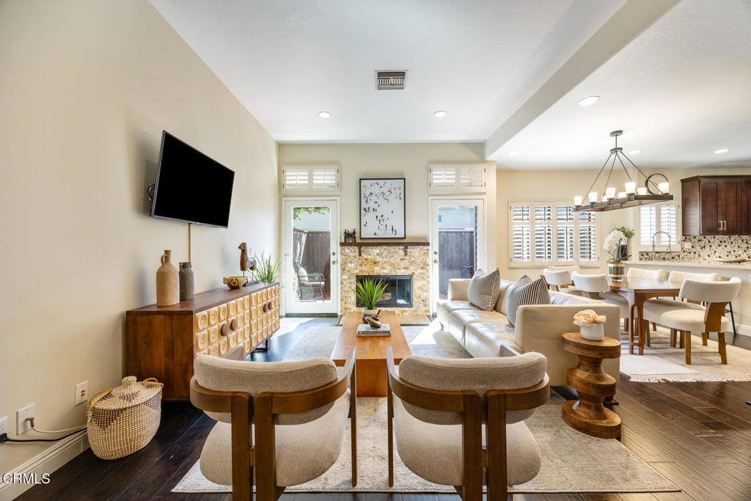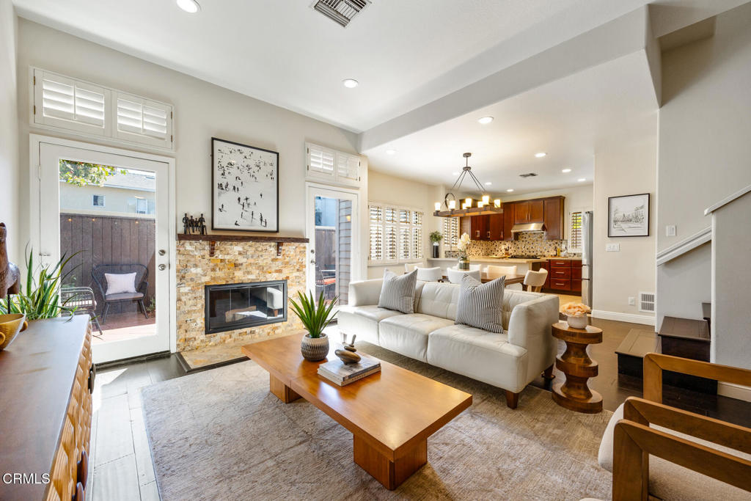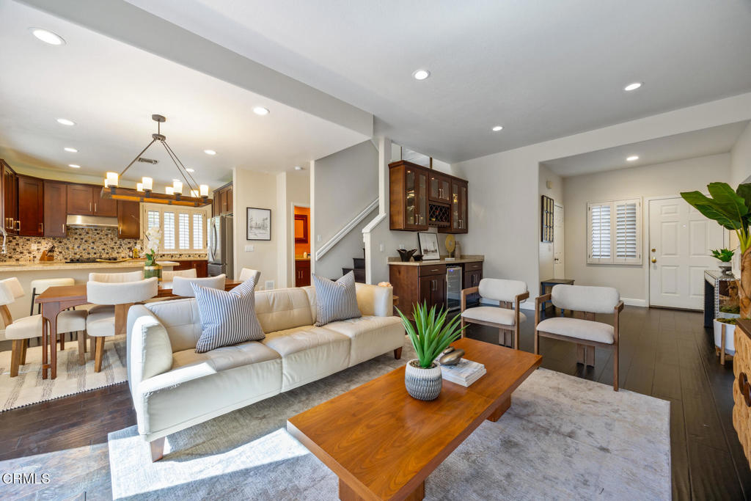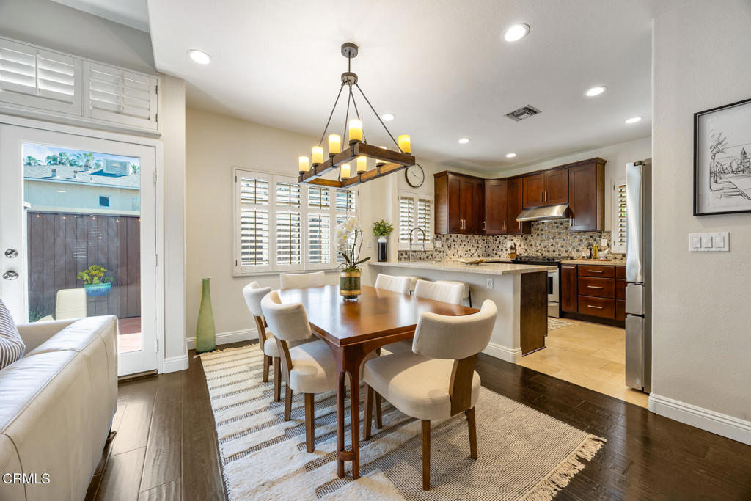384 E Del Mar Boulevard, Pasadena, CA, US, 91101
384 E Del Mar Boulevard, Pasadena, CA, US, 91101Basics
- Date added: Added 2日 ago
- Category: Residential
- Type: Condominium
- Status: Active
- Bedrooms: 2
- Bathrooms: 3
- Half baths: 1
- Area: 1651 sq ft
- Year built: 1989
- View: None
- County: Los Angeles
- MLS ID: P1-21882
Description
-
Description:
Centrally located between Madison Heights and the Playhouse District, this gorgeous townhouse sits right in the heart of Pasadena and offers walkability to a multitude of places such as the Metro Station, S. Lake District shopping, Old Town upscale dining, Trader Joes, Whole Foods, the Landmark Theater, The Paseo, Erewhon, Cal Tech, Huntington Hospital, and so much more.At the rear of the complex and tucked away from the street, this unit offers an open floor plan with dramatic high ceilings and large doors and windows that allow lots of natural sunlight. A modern stacked stone fireplace and engineered wood flooring anchor the space, and the kitchen with its granite countertops, stainless steel appliances and custom cabinetry adjoins the formal dining area. An impressive floor to ceiling bar cabinet stores your fine wine and displays your favorite treasures, while a guest powder room rounds out the first floor. Take your morning coffee and summer meals outside onto the large rear private patio, or entertain guests with real indoor-outdoor appeal.Upstairs you will find TWO en-suite bedrooms/bathrooms, both with vaulted ceilings. The primary boasts a walk-in closet, dual sinks, large shower, and a water closet. Laundry area is conveniently and unobtrusively located in the hallway between both bedrooms. An attached two-car garage permits direct access to the home, and also provides ample storage. This unit also has a very desirable lower-level bonus space that is perfect for an office, a gym, children's playroom or artist studio.This is an extraordinary, well maintained, gated townhouse in a premiere location. Come embrace the Pasadena lifestyle in a sophisticated home in one of our most desirable neighborhoods!
Show all description
Location
- Directions: Between Los Robles and Euclid on south side of the street.
Building Details
- Structure Type: MultiFamily
- Water Source: Public
- Architectural Style: Craftsman
- Lot Features: SprinklersNone
- Sewer: SewerTapPaid
- Common Walls: TwoCommonWallsOrMore
- Construction Materials: WoodSiding,CopperPlumbing
- Fencing: Wood
- Garage Spaces: 2
- Levels: MultiSplit
Amenities & Features
- Pool Features: None
- Parking Features: DirectAccess,Garage
- Patio & Porch Features: Tile
- Spa Features: None
- Parking Total: 2
- Association Amenities: Insurance,PetRestrictions,Trash,Water
- Cooling: CentralAir
- Electric: Volts220InGarage
- Fireplace Features: Gas,LivingRoom
- Heating: Central
- Interior Features: BreakfastBar,SeparateFormalDiningRoom,HighCeilings,MultipleStaircases,AllBedroomsUp,PrimarySuite
- Laundry Features: Inside,LaundryCloset,UpperLevel
- Appliances: Dishwasher,GasRange,RangeHood
Expenses, Fees & Taxes
- Association Fee: $523
Miscellaneous
- Association Fee Frequency: Monthly
- List Office Name: Berkshire Hathaway Home Servic
- Listing Terms: Cash,Conventional
- Common Interest: Condominium
- Community Features: Biking,Sidewalks
- Virtual Tour URL Branded: https://my.matterport.com/show/?m=4XfMLEGG4tY&mls=1

