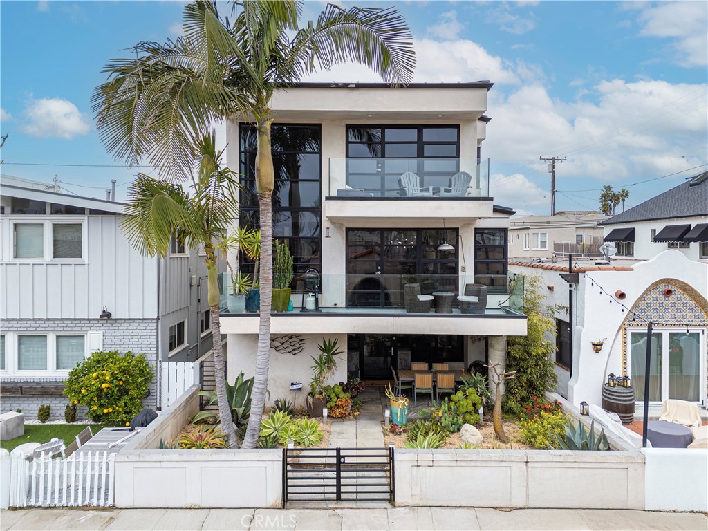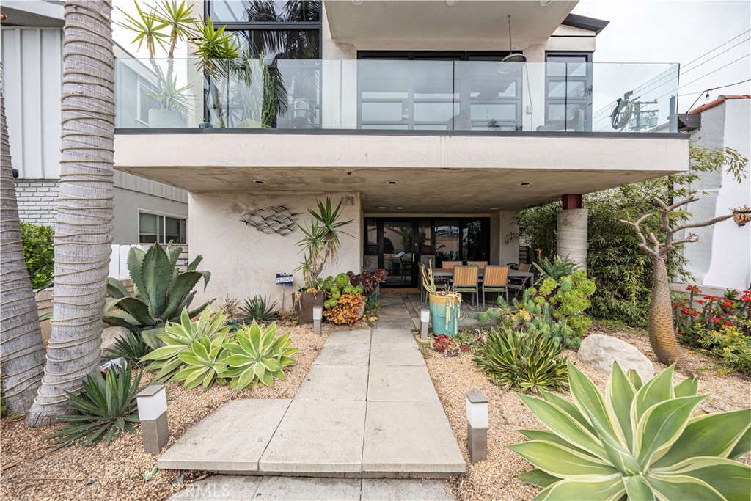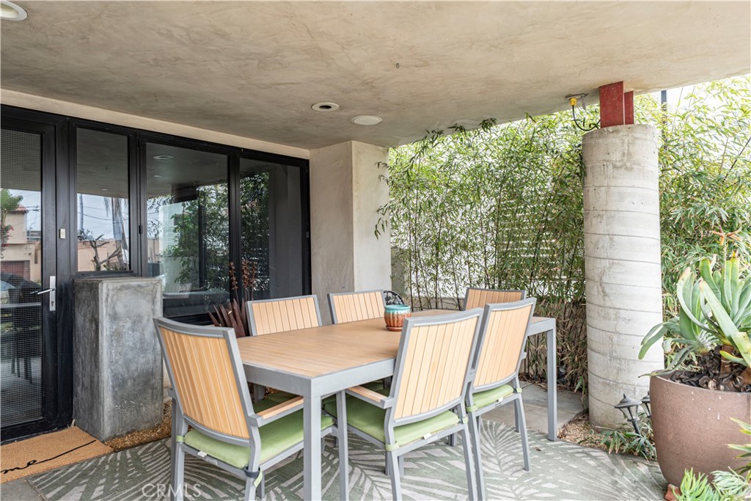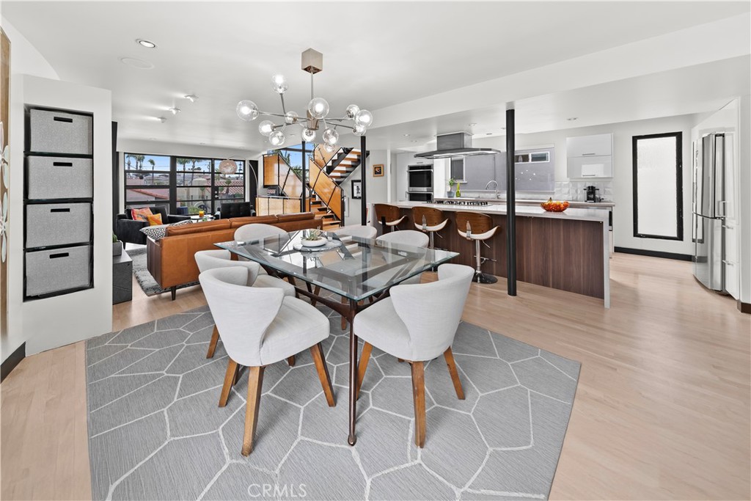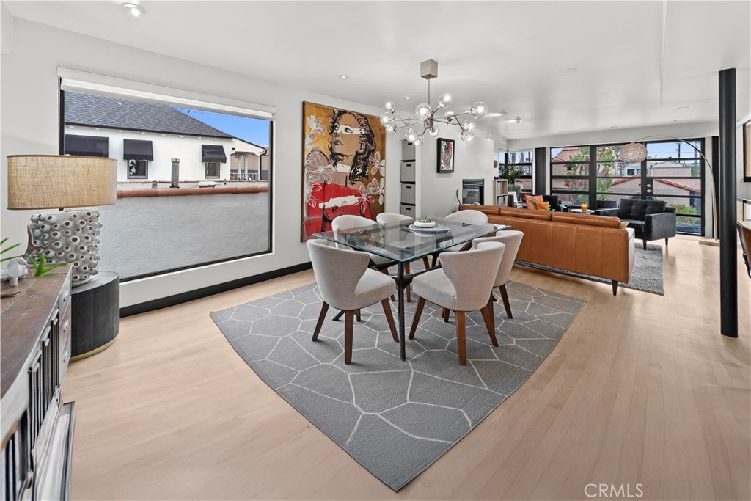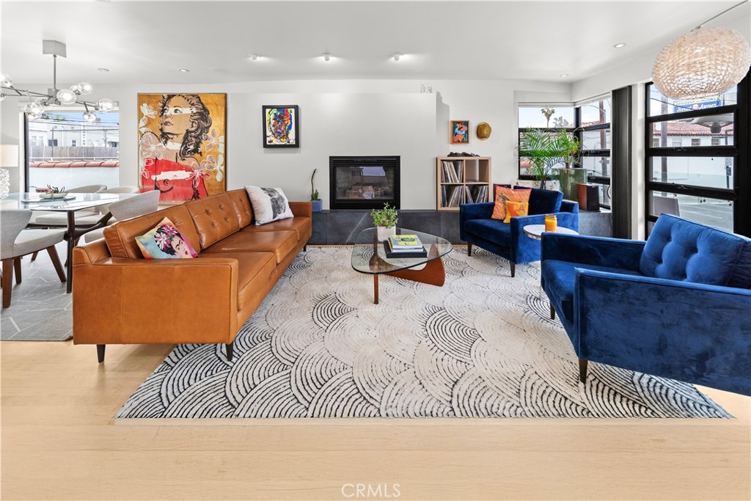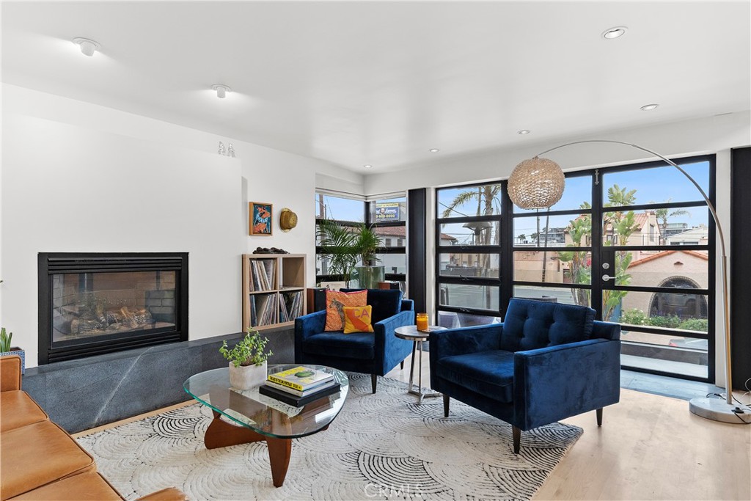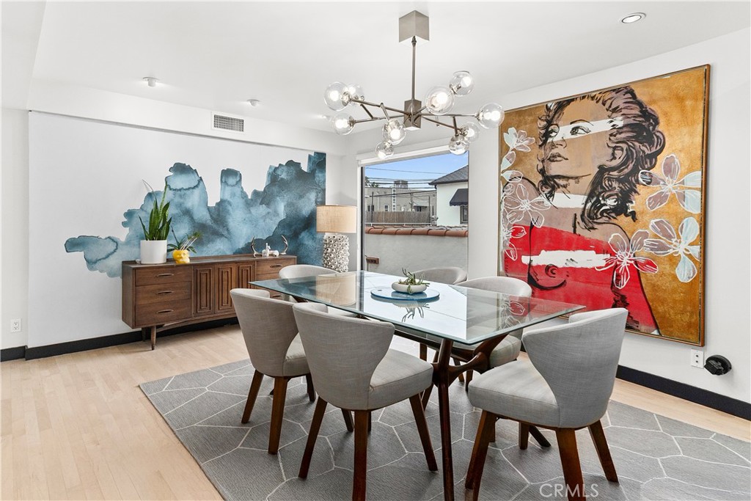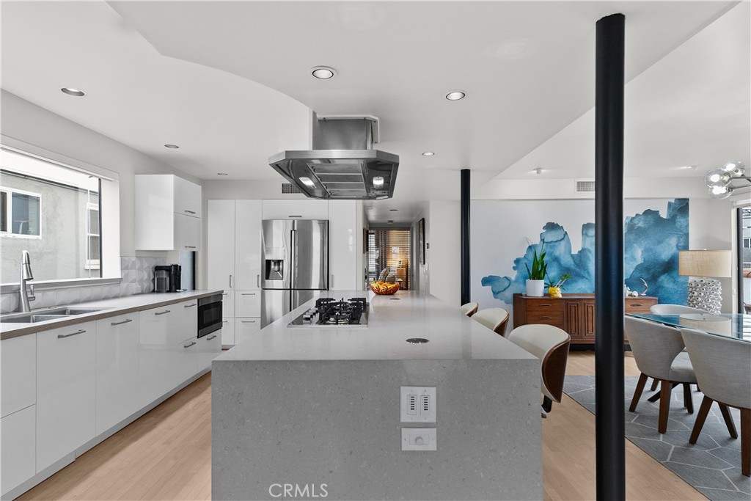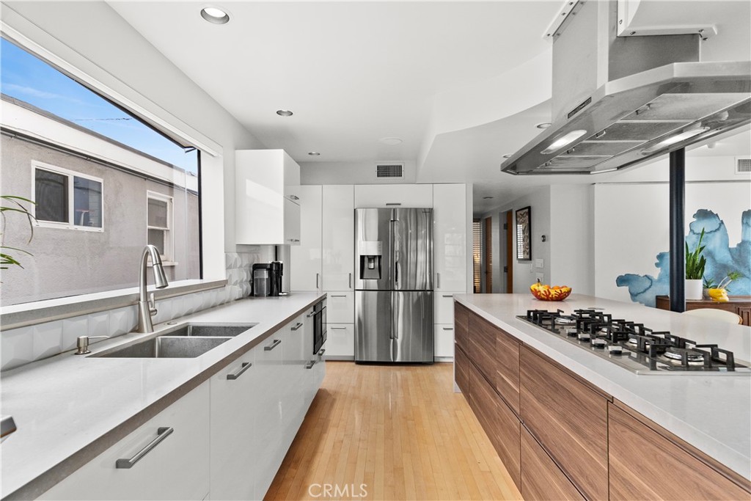179 Santa Ana Avenue, Long Beach, CA, US, 90803
179 Santa Ana Avenue, Long Beach, CA, US, 90803Basics
- Date added: Added 11時間 ago
- Category: Residential
- Type: SingleFamilyResidence
- Status: Active
- Bedrooms: 3
- Bathrooms: 3
- Floors: 4
- Area: 3308 sq ft
- Lot size: 2407, 2407 sq ft
- Year built: 1987
- Property Condition: Turnkey
- View: CityLights
- Subdivision Name: Belmont Shore (BSD)
- Zoning: LBR2S
- County: Los Angeles
- MLS ID: PW25095404
Description
-
Description:
Prepare to be wowed by this stunning four-story contemporary home set in over 3,300 square feet of sleek, modern living in the heart of Belmont Shore. With 3 spacious bedrooms and 3 beautifully appointed bathrooms, this home is full of style, comfort, and modern luxury. After admiring the beautiful landscaping and curb appeal, step inside to a welcoming first-floor family room featuring sliding glass doors that bathe the space in natural light. A built-in bench offers additional seating, entertainer's bar, and a convenient 3/4 bathroom make this level perfect for hosting friends and family. Direct access to the two-car garage is also located on this floor. Head up to the second floor using the artful wood and steel staircase and you'll find a breathtaking living space highlighted by blonde, hardwood flooring. The expansive open-concept layout easily connects the living room, dining room, and gourmet kitchen, where an oversized quartz island, abundant soft-close cabinetry, stainless steel appliance suite, panel-front dishwasher, and ample storage create a chef’s dream. A gas fireplace, recessed lighting, and oversized windows leading to a fantastic balcony complete the main living area. A walk-in pantry/pet area & storage space are located at the end of the hallway next to a bright bedroom with its own private balcony and a second bathroom that offers a large, slate surround soaking tub, shower and stainless inlay sink. On the third level, the grand staircase reveals an incredible primary suite adorned with black steel beams, ceiling fan, a double-sided glass fireplace, and a third private balcony. The spa-like bathroom is a showstopper with a freestanding tub positioned by the fireplace, a huge glass-enclosed shower with multiple shower heads, glass block privacy accents, a double quartz vanity, and a private powder room. A large, custom walk-in closet offers generous storage with custom touches. The third bedroom is equally impressive, featuring mirrored closet doors, a private fourth balcony, and is located next to a laundry room with a pocket sliding door. The spiral staircase on this level leads to a cool loft space, perfect for a home office, yoga studio, or library. Additional highlights include extra parking behind the home for a large truck or two small cars; split system for the central heat and air conditioning; owned solar panels; and plans to convert the 4th floor space to a deck, if desired.
Show all description
Location
- Directions: Home is located between 2nd St and Division
- Lot Size Acres: 0.0553 acres
Building Details
- Structure Type: House
- Water Source: Public
- Architectural Style: Modern
- Lot Features: FrontYard,Walkstreet
- Open Parking Spaces: 1
- Sewer: PublicSewer
- Common Walls: NoCommonWalls
- Construction Materials: Stucco,CopperPlumbing
- Fencing: StuccoWall
- Foundation Details: Slab
- Garage Spaces: 2
- Levels: ThreeOrMore
- Floor covering: Carpet, Tile, Wood
Amenities & Features
- Pool Features: None
- Parking Features: DirectAccess,Garage,GarageFacesRear
- Security Features: CarbonMonoxideDetectors,SmokeDetectors
- Spa Features: None
- Accessibility Features: None
- Parking Total: 3
- Roof: Metal
- Utilities: ElectricityConnected,NaturalGasConnected,SewerConnected,WaterConnected
- Cooling: CentralAir
- Electric: ElectricityOnBond,PhotovoltaicsSellerOwned
- Exterior Features: Lighting
- Fireplace Features: LivingRoom,PrimaryBedroom,MultiSided
- Heating: Central
- Interior Features: BuiltInFeatures,Balcony,CeilingFans,SeparateFormalDiningRoom,EatInKitchen,HighCeilings,MultipleStaircases,OpenFloorplan,Pantry,RecessedLighting,AllBedroomsUp,PrimarySuite,WalkInPantry,WalkInClosets
- Laundry Features: LaundryRoom,UpperLevel
- Appliances: BuiltInRange,DoubleOven,Dishwasher,Microwave
Nearby Schools
- High School District: Long Beach Unified
Expenses, Fees & Taxes
- Association Fee: 0
Miscellaneous
- List Office Name: Keller Williams Coastal Prop.
- Listing Terms: Submit
- Common Interest: None
- Community Features: StreetLights,Sidewalks
- Attribution Contact: kendramiller@kw.com

