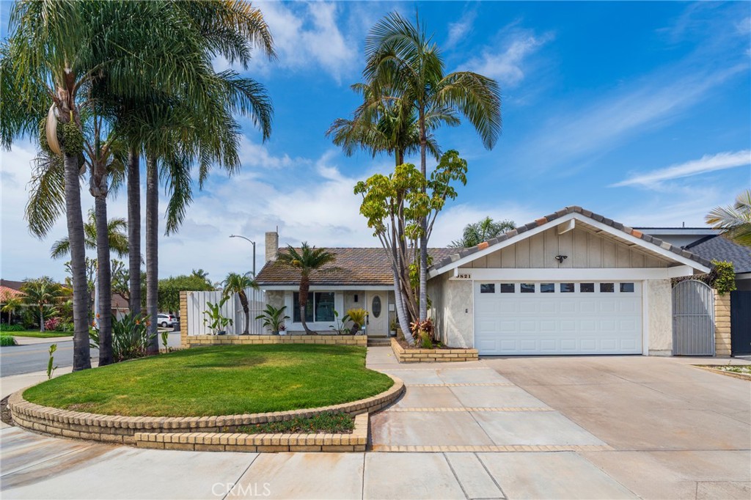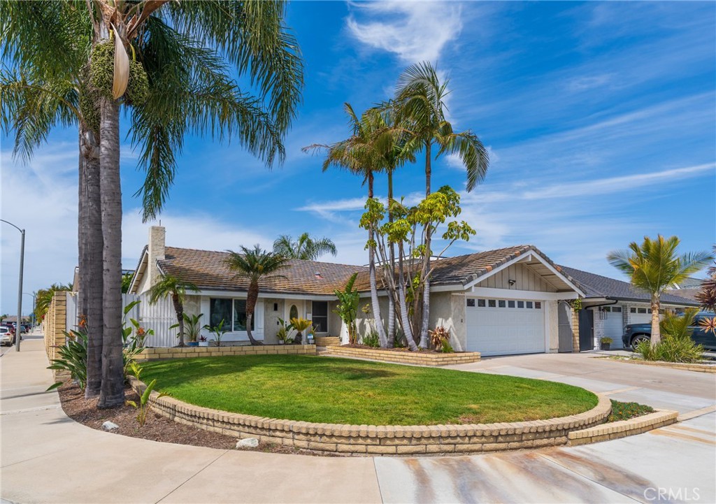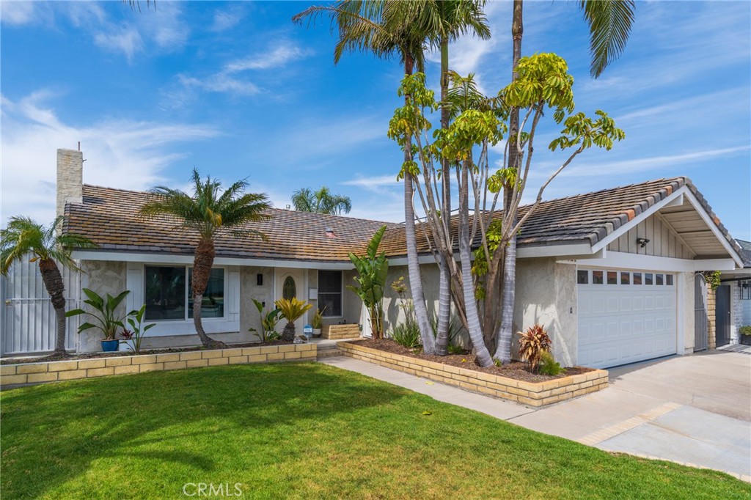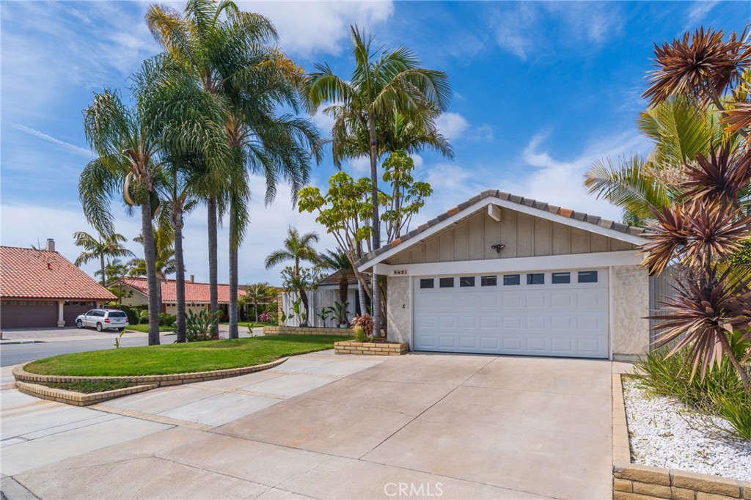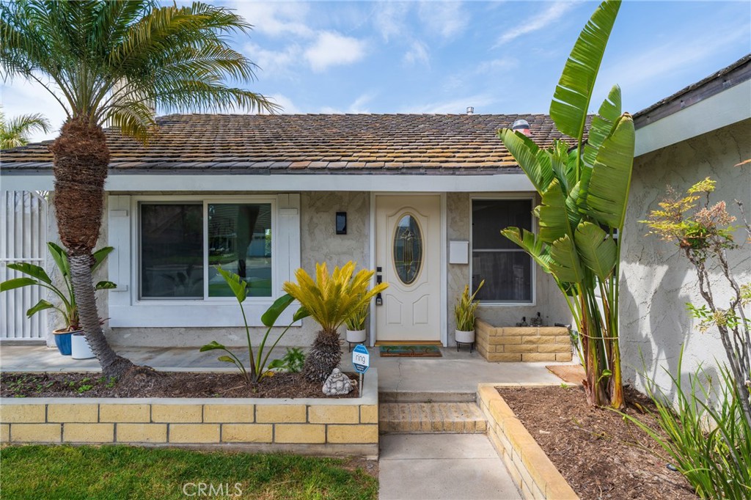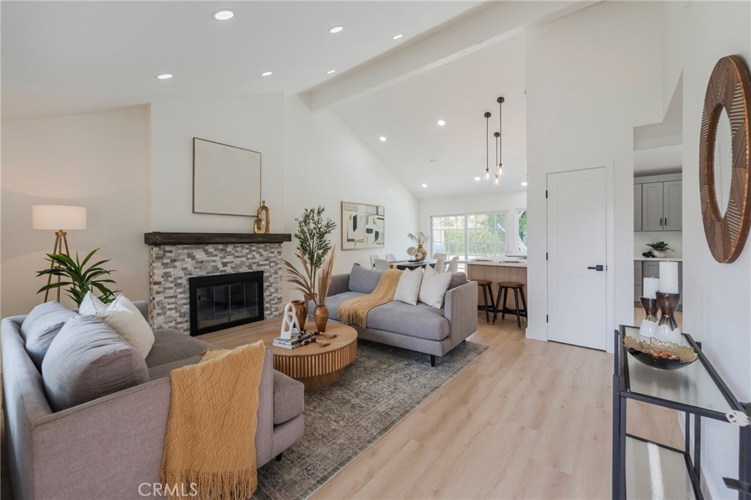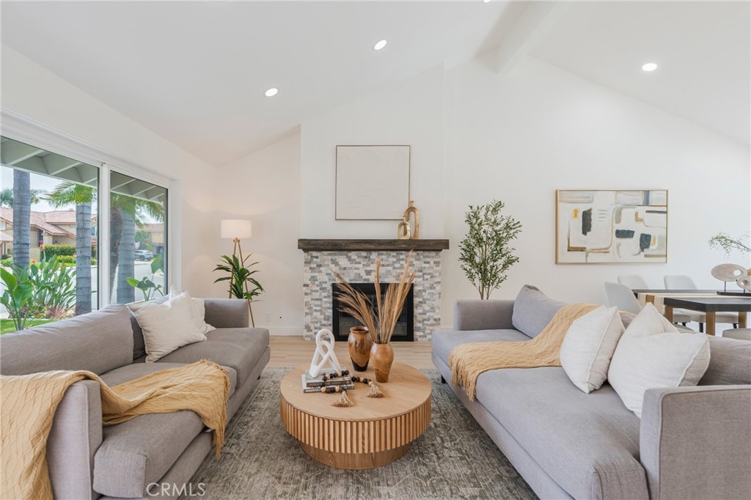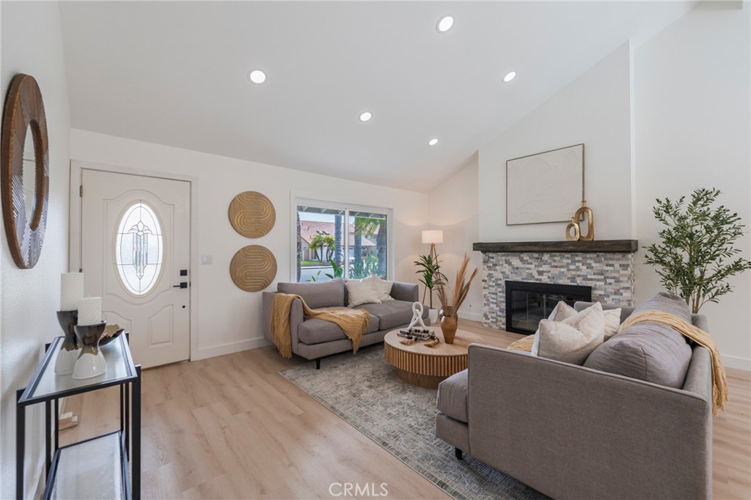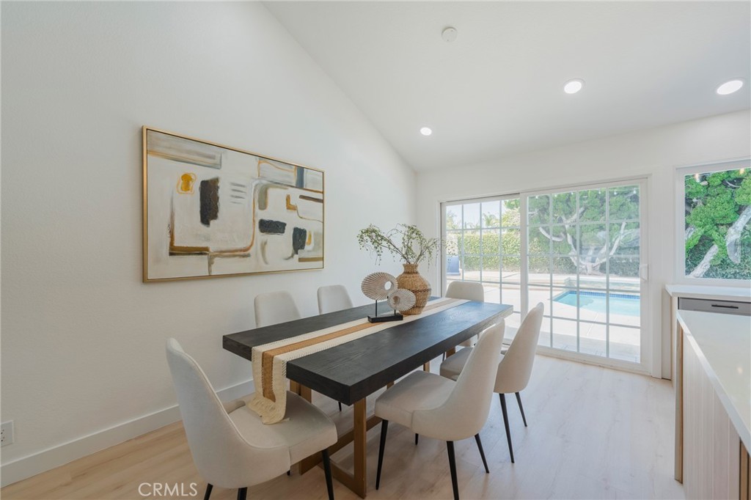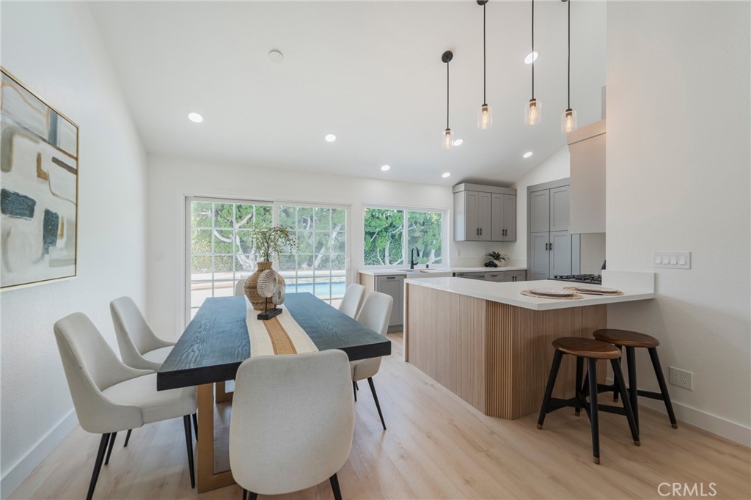9821 Kite Drive, Huntington Beach, CA, US, 92646
9821 Kite Drive, Huntington Beach, CA, US, 92646Basics
- Date added: Added 3日 ago
- Category: Residential
- Type: SingleFamilyResidence
- Status: Active
- Bedrooms: 3
- Bathrooms: 2
- Floors: 1, 1
- Area: 1243 sq ft
- Lot size: 6120, 6120 sq ft
- Year built: 1971
- Property Condition: UpdatedRemodeled,Turnkey
- View: Neighborhood
- Zoning: R-1
- County: Orange
- MLS ID: OC25107245
Description
-
Description:
Welcome to your Gorgeous Remodeled Single Story Dream Home in the Highly Coveted La Cuesta Neighborhood! This Beautifully-Appointed 3 Bedroom, 2 Bath Pool Home is situated on an Over-Sized Corner Lot in one of South HB's most Desirable Neighborhoods, just a few miles from the Beach! Step inside to discover an Open light-filled floor plan featuring Soaring ceilings, Recessed Lighting, and Brand-new Luxury Vinyl Plank Flooring throughout. The Spacious Living Room and Dining Area flow effortlessly into the Kitchen, creating an ideal layout for both Entertaining and Everyday living. The Living Room features a Custom Stacked Stone Fireplace with Custom Wood mantle and is Wire ready for TV placement. The Heart of the Home is the Gorgeous Remodeled Kitchen featuring Custom Cabinetry, Quartz Counters, Farmhouse Sink, Island Bar with Counter Seating and Custom Paneling Surround, Stainless Appliances, Brand New Dishwasher, Custom Server Window with Outdoor Counter, and Large Walk-in Pantry with Custom Barn Door. The Primary Bedroom is a True Retreat, featuring Dual Closets, a Large window that fills the room with natural light, an En Suite Bathroom with a Brand-new Vanity, Modern fixtures, a Walk-in Shower, and Direct Sliding Glass Door access to the Pool—ideal for rinsing off after a Refreshing Swim. Two generously-sized Secondary Bedrooms provide plenty of space for Family, Guests, or a Home office, and the Guest Bathroom includes a Tub/Shower combo, perfect for versatile everyday use. Step outside to an Entertainer’s Paradise—a Huge pool surrounded by Lush Landscaping, Tons of Privacy, and Expansive Deck ideal for hosting gatherings or relaxing in the Sun. A Grassy Side Yard offers Additional room for Pets, a Garden, or Kids' Play Area. No detail has been overlooked in this turnkey home. A Brand New Heating System has been installed with all new ducting and relocated to the attic for improved efficiency. Additional Upgrades include Fresh Interior Paint throughout, New Baseboards, New Interior Doors, New Bedroom Closet Doors, and a New LG Stackable Washer/Dryer tucked into a Custom Cabinet Enclosure for convenience. The Garage has been enhanced with a New motorized Door Opener and durable Epoxy flooring, rounding out the long list of Improvements. Just a short Bike Ride to the Beach and Close to Top-Rated Schools, Parks, Bike Trails, Shopping, and Dining. This La Cuesta Gem is completely move-in ready – schedule a tour today!
Show all description
Location
- Directions: South on Brookhurst, Right on Atlanta, Right on El Toro, Left on Kite
- Lot Size Acres: 0.1405 acres
Building Details
- Structure Type: House
- Water Source: Public
- Architectural Style: Traditional
- Lot Features: CornerLot,FrontYard,Lawn,Landscaped,NearPark
- Sewer: PublicSewer
- Common Walls: NoCommonWalls
- Construction Materials: Stucco
- Fencing: Block
- Garage Spaces: 2
- Levels: One
- Floor covering: Laminate
Amenities & Features
- Pool Features: Heated,InGround,Private
- Parking Features: DoorMulti,Driveway,GarageFacesFront,Garage
- Security Features: CarbonMonoxideDetectors,SmokeDetectors
- Patio & Porch Features: Concrete
- Spa Features: InGround
- Accessibility Features: NoStairs
- Parking Total: 2
- Roof: Concrete
- Utilities: CableConnected,ElectricityAvailable,SewerAvailable,WaterAvailable
- Window Features: DoublePaneWindows,Screens
- Cooling: None
- Door Features: MirroredClosetDoors,PanelDoors,SlidingDoors
- Fireplace Features: Gas,LivingRoom
- Heating: Central,Fireplaces
- Interior Features: BreakfastBar,CathedralCeilings,SeparateFormalDiningRoom,HighCeilings,OpenFloorplan,Pantry,QuartzCounters,RecessedLighting,AllBedroomsDown,BedroomOnMainLevel,MainLevelPrimary,WalkInPantry
- Laundry Features: InKitchen,Stacked
- Appliances: Dishwasher,Disposal,Microwave,Dryer,Washer
Nearby Schools
- Middle Or Junior School: Sowers
- Elementary School: Hawes
- High School: Edison
- High School District: Huntington Beach Union High
Expenses, Fees & Taxes
- Association Fee: 0
Miscellaneous
- List Office Name: RE/MAX TerraSol
- Listing Terms: Cash,Conventional
- Common Interest: None
- Community Features: Sidewalks,Park
- Attribution Contact: 714-343-7104

