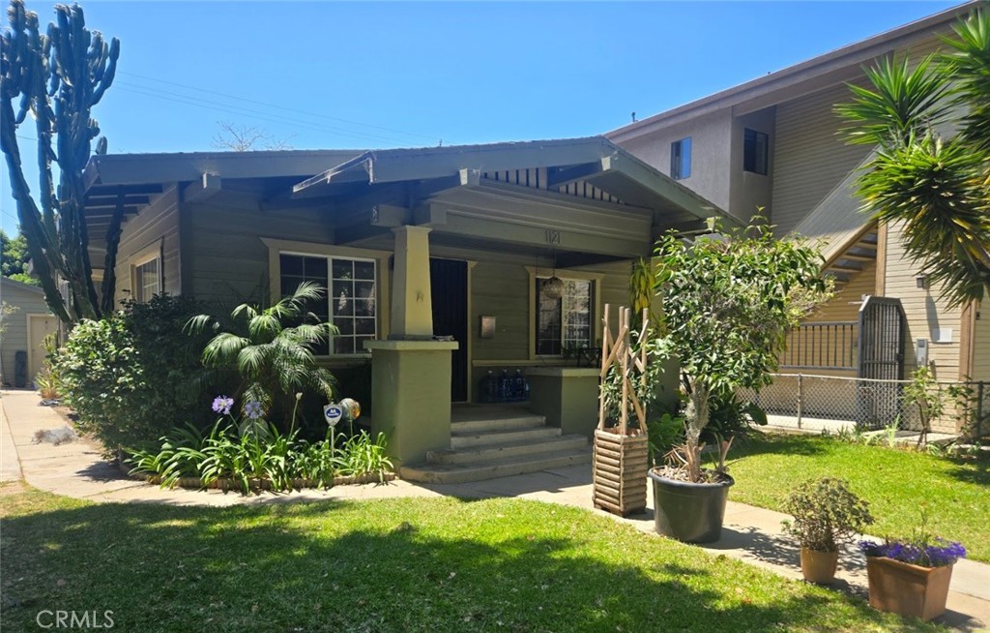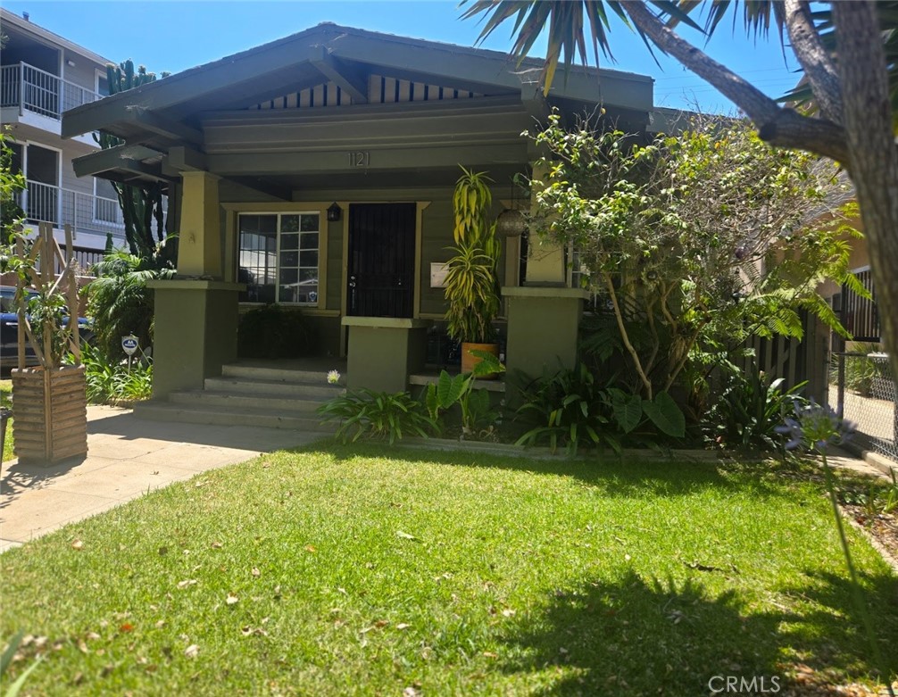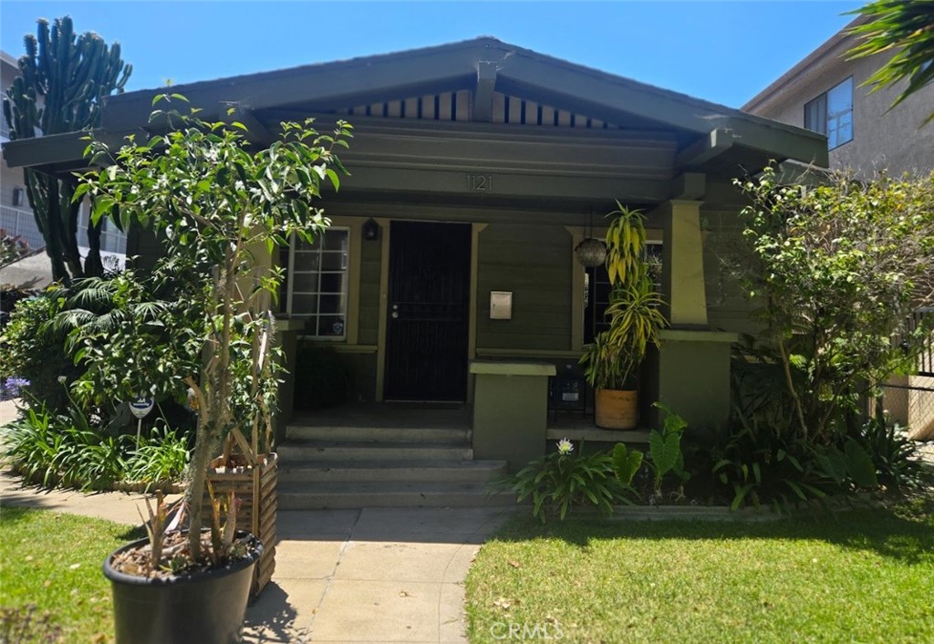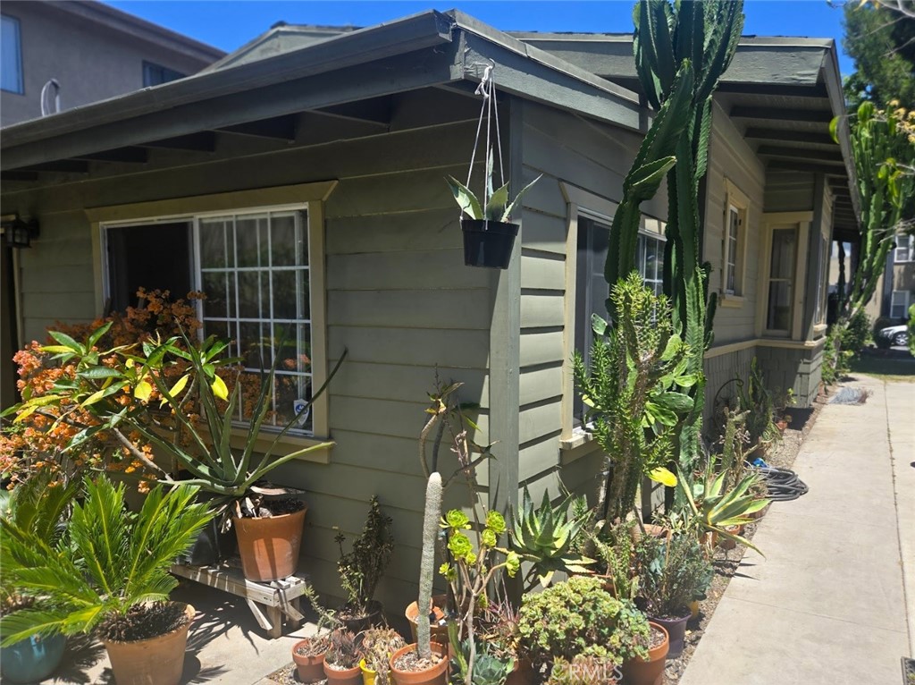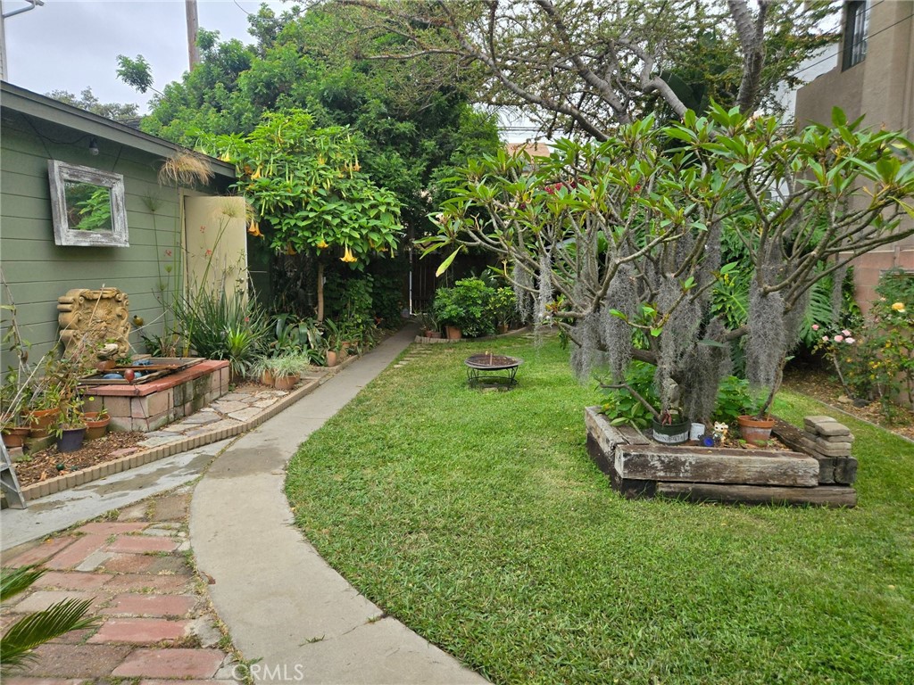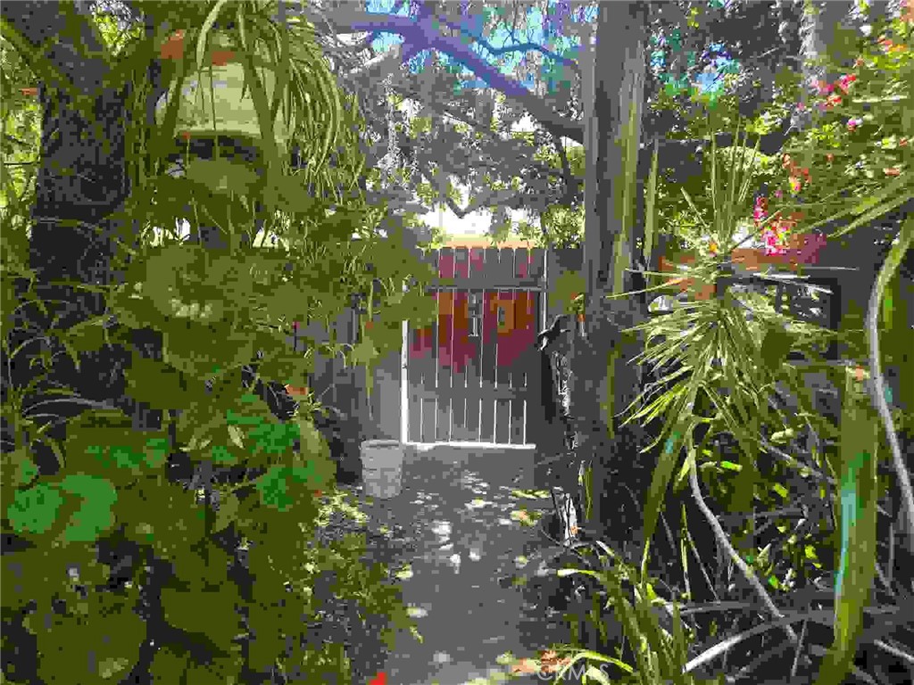1121 Gladys Avenue, Long Beach, CA, US, 90804
1121 Gladys Avenue, Long Beach, CA, US, 90804Basics
- Date added: Added 3日 ago
- Category: Residential
- Type: SingleFamilyResidence
- Status: Active
- Bedrooms: 3
- Bathrooms: 2
- Floors: 1, 1
- Area: 1425 sq ft
- Lot size: 6501, 6501 sq ft
- Year built: 1914
- View: Neighborhood
- Subdivision Name: Rose Park and East Side
- Zoning: LBR2N
- County: Los Angeles
- MLS ID: OC25123919
Description
-
Description:
Welcome Home to this 3-Bed, 2-Bath Craftsman with Lush Garden Oasis & Endless Potential Classic Craftsman home blending timeless architecture with modern potential. From the moment you arrive, you’ll be captivated by the vibrant, curated landscaping—a true gardener’s paradise. The yard is a showcase of care and creativity, featuring a massive monstera and a variety of rare and unique plants that make this property feel like a private botanical retreat. Inside, classic Craftsman details like original woodwork and warm finishes create an inviting, cozy feel. The functional layout includes three generously sized bedrooms and two full baths, offering plenty of space for family, guests, or a home office. Out back, the detached 2-car garage offers even more flexibility—perfect for a workshop, studio, cave getaway, or possibly even a future ADU. With a yard this special and a home full of possibilities, this property is truly one-of-a-kind.
Don't miss your chance to own a home where both character and potential grow in abundance. Bordering Rose Park and Eastside Districts, priced to sell and ready for you!
Show all description
Location
- Directions: North of 10th, East of Temple
- Lot Size Acres: 0.1492 acres
Building Details
- Structure Type: House
- Water Source: Public
- Architectural Style: Craftsman,Ranch
- Lot Features: ZeroToOneUnitAcre,BackYard,FrontYard,Lawn,RectangularLot,Yard
- Open Parking Spaces: 4
- Sewer: PublicSewer
- Common Walls: NoCommonWalls
- Fencing: GoodCondition
- Garage Spaces: 2
- Levels: One
- Floor covering: Carpet, Tile
Amenities & Features
- Pool Features: None
- Parking Features: DoorSingle,Driveway,GarageFacesFront,Garage,OffStreet
- Patio & Porch Features: RearPorch,Concrete,Covered,FrontPorch
- Parking Total: 6
- Roof: Composition
- Utilities: CableAvailable
- Cooling: None
- Fireplace Features: None
- Heating: ForcedAir,NaturalGas
- Interior Features: BreakfastBar,BuiltInFeatures,BreakfastArea,WiredForSound,AllBedroomsDown
- Laundry Features: WasherHookup,ElectricDryerHookup,GasDryerHookup,Inside
- Appliances: GasCooktop,GasOven
Nearby Schools
- High School District: Long Beach Unified
Expenses, Fees & Taxes
- Association Fee: 0
Miscellaneous
- List Office Name: Vista Del Mar Realty
- Listing Terms: Cash,CashToExistingLoan,Conventional,FHA,Submit,VaLoan
- Common Interest: None
- Community Features: Biking,Curbs,DogPark,StreetLights,Sidewalks
- Inclusions: Stove, Ask!
- Attribution Contact: jtaylor@vistafundingcorp.com

