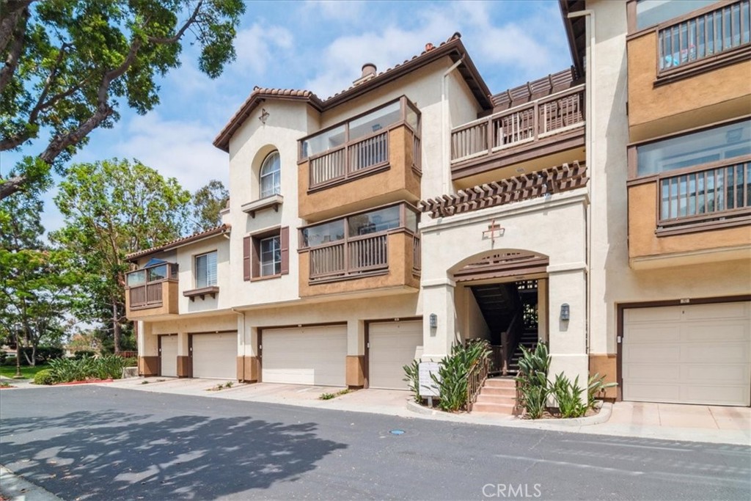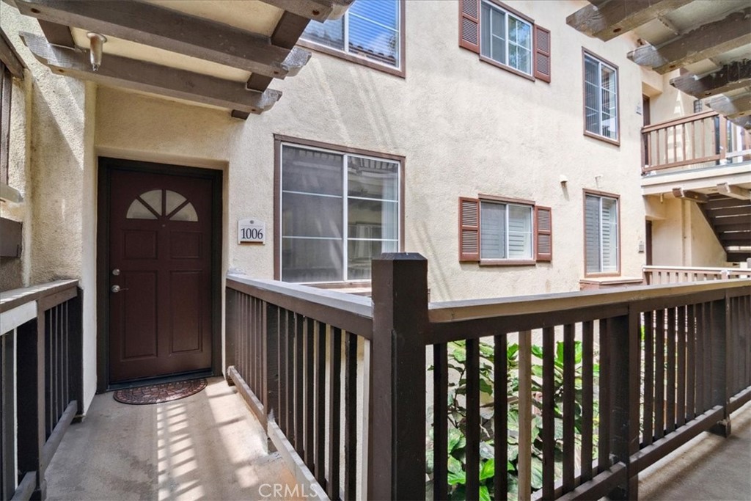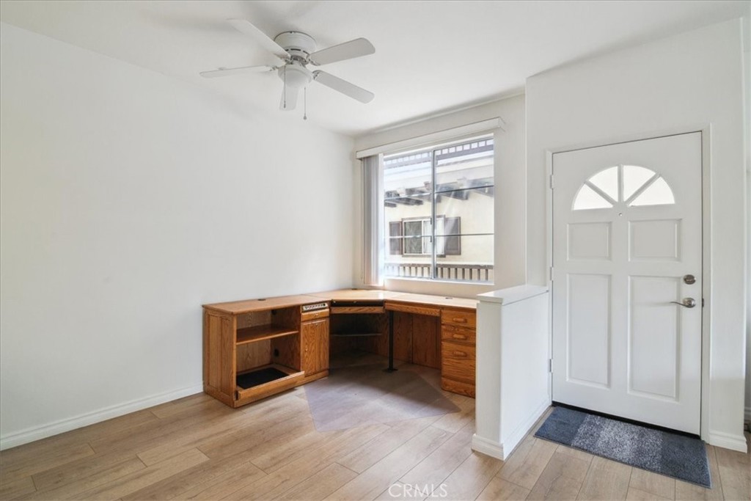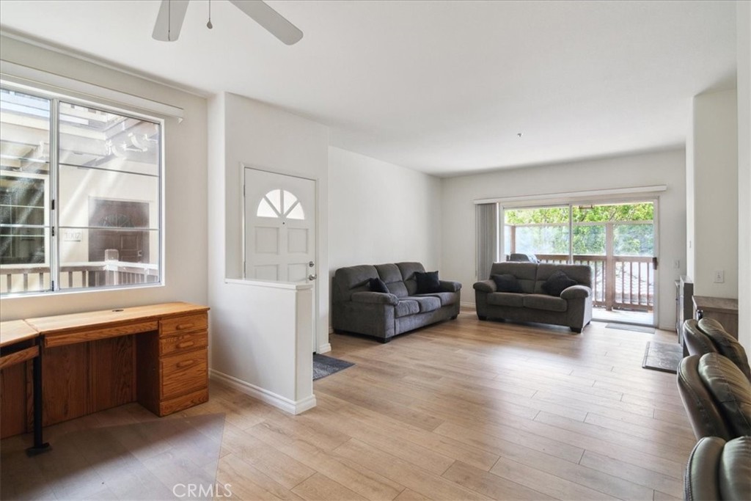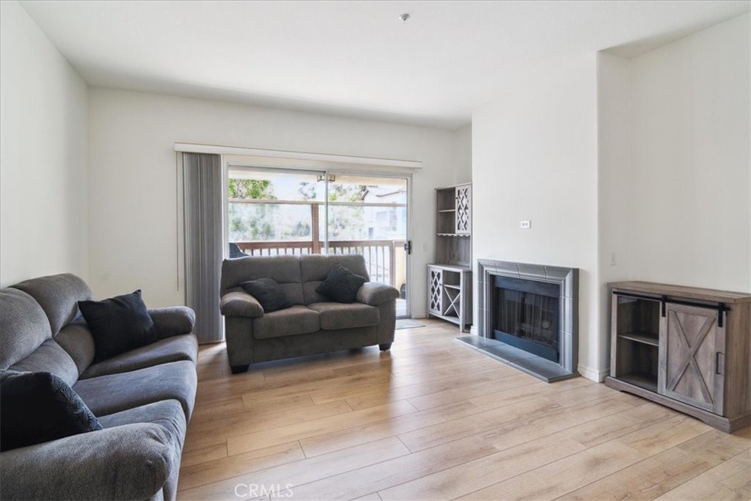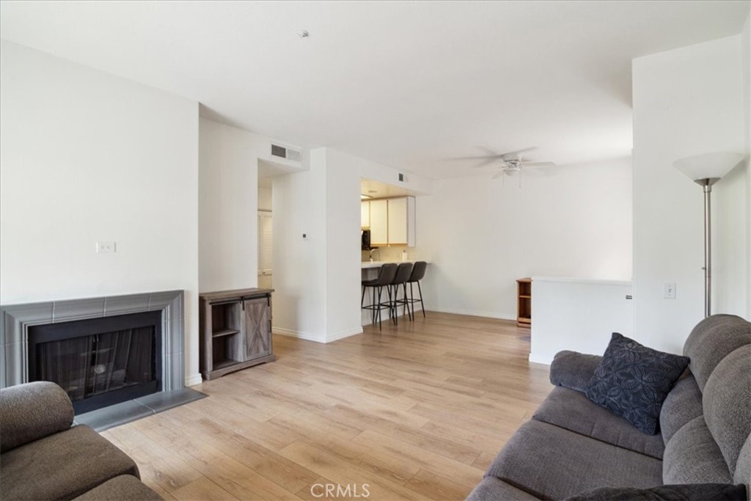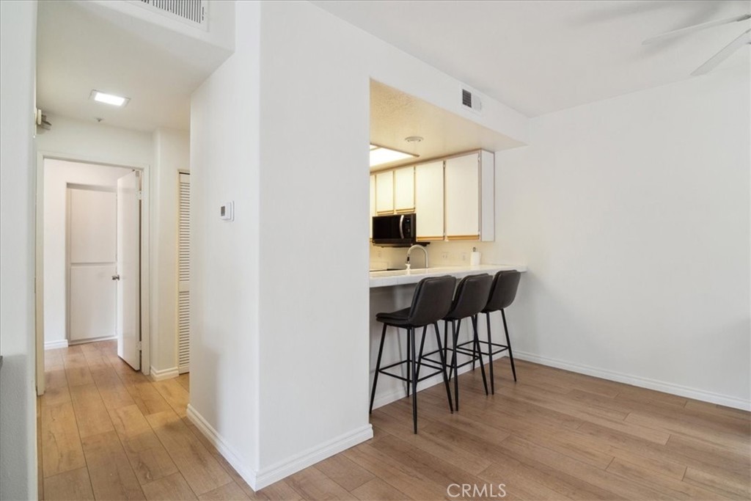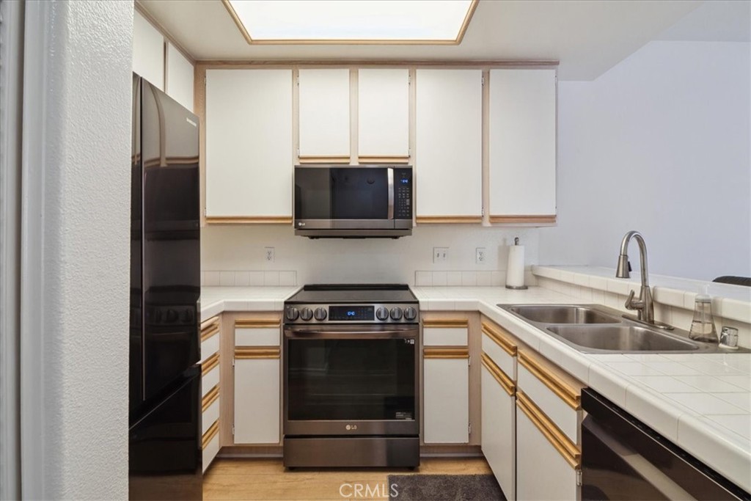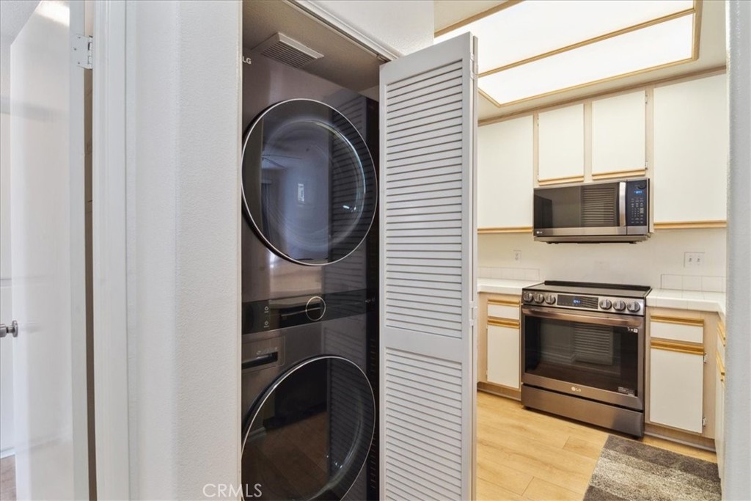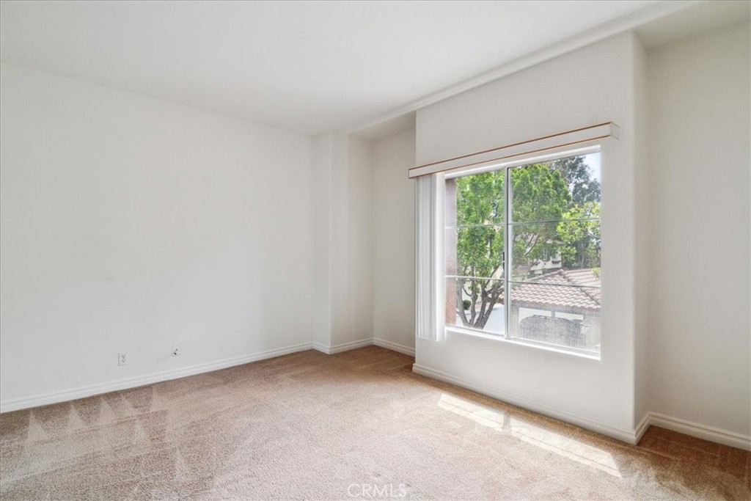2960 Champion Way 1006, Tustin, CA, US, 92782
2960 Champion Way 1006, Tustin, CA, US, 92782Basics
- Date added: Added 3日 ago
- Category: Residential
- Type: Condominium
- Status: Active
- Bedrooms: 1
- Bathrooms: 1
- Floors: 1, 1
- Area: 774 sq ft
- Lot size: 101395, 101395 sq ft
- Year built: 1990
- View: None
- Subdivision Name: Other
- County: Orange
- MLS ID: GD25132010
Description
-
Description:
Now available in the sought-after Rancho Veracruz community, this updated 1-bedroom, 1-bathroom end-unit condo offers 774 square feet of comfortable living in a prime Tustin location. Nestled on the second level, this bright and inviting residence is perfectly positioned near the Tustin Ranch Golf Club, providing a serene and scenic backdrop.
Inside, the open-concept layout features a spacious living room with a cozy fireplace and access to a private balcony—ideal for enjoying morning coffee or evening relaxation. The dining area includes a breakfast bar that flows seamlessly into the well-appointed kitchen, which boasts ample counter space, brand-new appliances, and a full-size, in-unit washer and dryer tucked away for convenience.
The bedroom features plush carpeting, generous natural light, and two closets, while the bathroom is thoughtfully designed with dual access—a private door to the tub and toilet area, and a separate vanity with extra cabinetry and counter space for added functionality. Additional built-in storage near the bathroom enhances everyday ease.
Association amenities include water, trash service, and a nearby covered carport, pool, hot tub and exercise room. With easy access to shopping, dining, parks, and top-rated schools, this is a rare opportunity to own a turnkey home in one of Tustin’s most desirable communities.
Show all description
Location
- Directions: Heading North on Jamboree Road and make a left on Champion Way. Left at dead end towards the sign Rancho Veracruz, then another left at the second dead end followed by a slight right to stay on the path. Keep straight until the #1006 building
- Lot Size Acres: 2.3277 acres
Building Details
- Structure Type: MultiFamily
- Water Source: Public
- Sewer: PublicSewer
- Common Walls: TwoCommonWallsOrMore,NoOneAbove
- Garage Spaces: 0
- Levels: One
Amenities & Features
- Pool Features: Association
- Parking Total: 1
- Roof: SpanishTile
- Association Amenities: Clubhouse,FitnessCenter,MaintenanceGrounds,Other,Pool,RecreationRoom,SpaHotTub,Trash,Water
- Cooling: CentralAir
- Fireplace Features: LivingRoom
- Interior Features: TileCounters
- Laundry Features: Stacked
- Appliances: Dishwasher,ElectricOven,Disposal,Microwave,Refrigerator,WaterHeater
Nearby Schools
- High School District: Tustin Unified
Expenses, Fees & Taxes
- Association Fee: $400
Miscellaneous
- Association Fee Frequency: Monthly
- List Office Name: JohnHart Real Estate
- Listing Terms: Cash,CashToNewLoan,Conventional
- Common Interest: Condominium
- Community Features: Suburban
- Attribution Contact: 626-366-6773

