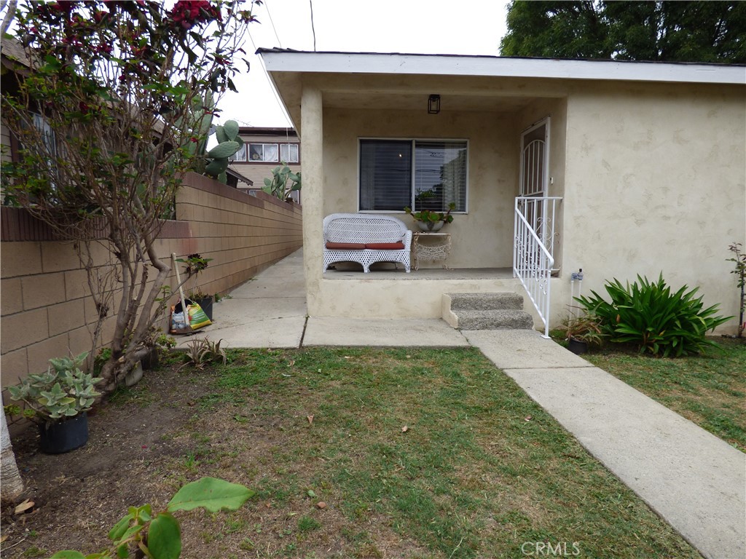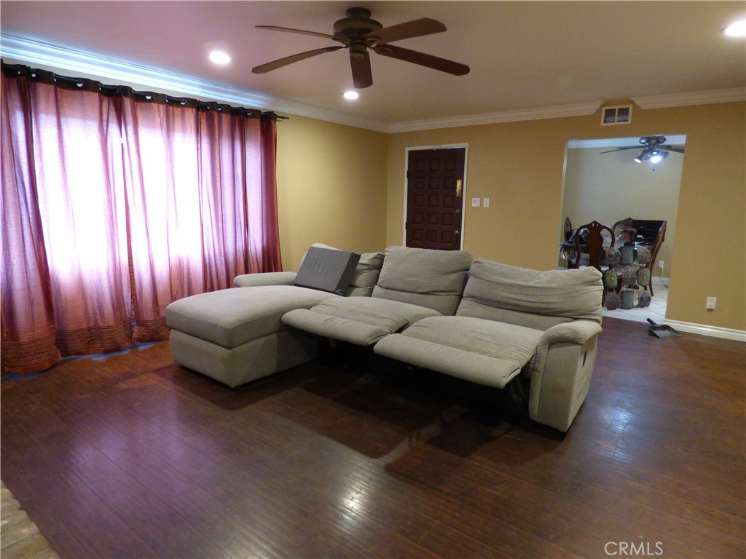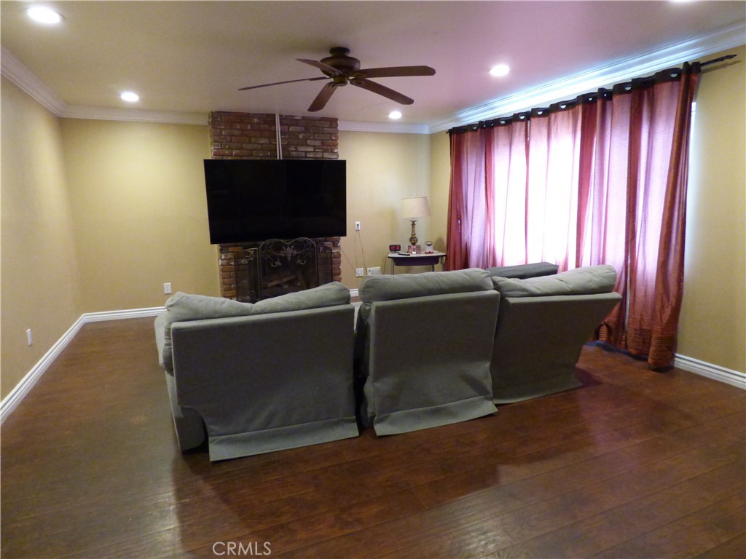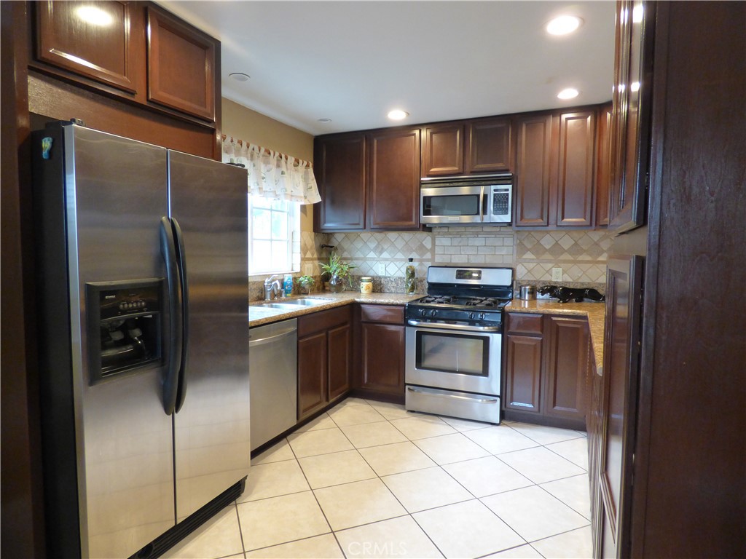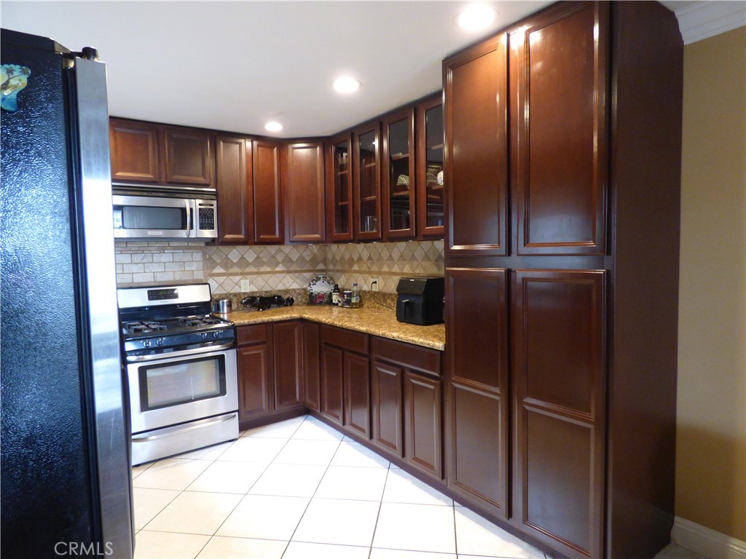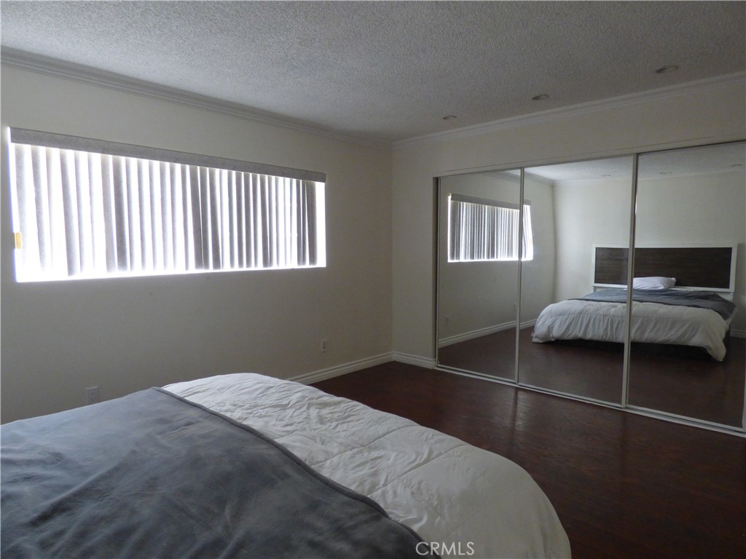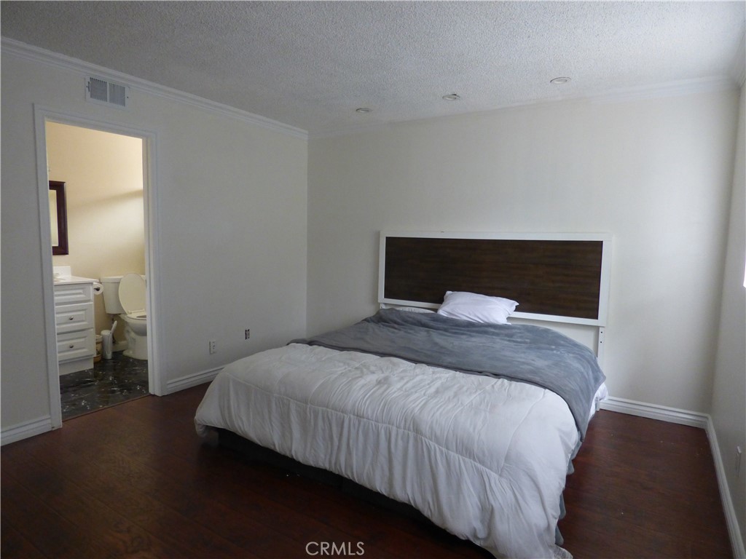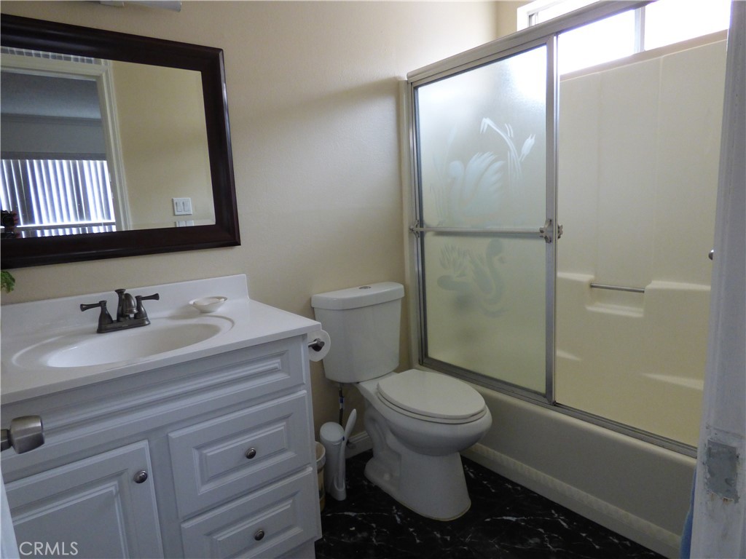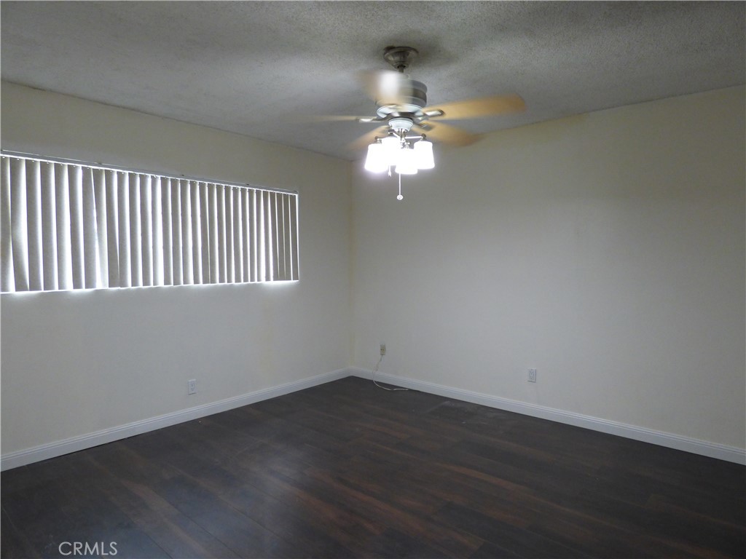630 W Santa Cruz Street, San Pedro, CA, US, 90731
630 W Santa Cruz Street, San Pedro, CA, US, 90731Basics
- Date added: Added 3日 ago
- Category: Residential
- Type: SingleFamilyResidence
- Status: Active
- Bedrooms: 3
- Bathrooms: 2
- Floors: 1, 1
- Area: 1545 sq ft
- Lot size: 5000, 5000 sq ft
- Year built: 1978
- Property Condition: RepairsCosmetic,UpdatedRemodeled
- View: None
- Zoning: LAR2
- County: Los Angeles
- MLS ID: SR25133367
Description
-
Description:
Welcome to 630 W Santa Cruz Street! A well-cared-for 3-bedroom, 2-bathroom single family home with 1,545 sq ft of living space in a quiet San Pedro neighborhood. Built in 1978, this single-story home features an upgraded kitchen, granite countertops, laminate flooring, and a spacious, functional layout. The freshly painted interior offers large bedrooms, central a/c and heating, gas appliances, ceiling fans, and lots of storage. Recent upgrades include a new garage roof, new exterior stucco, and new outdoor lighting. The detached 2-car garage offers excellent potential—with engineered ADU plans already available (buyer to verify). The fully fenced backyard is perfect for entertaining or relaxing. Located just minutes from the San Pedro Waterfront, West Harbor development, local parks, beaches, and freeway access. A move-in-ready home in one of the South Bay’s most sought-after coastal communities.
Show all description
Location
- Directions: East of Gaffey St
- Lot Size Acres: 0.1148 acres
Building Details
- Structure Type: House
- Water Source: Public
- Architectural Style: Custom
- Lot Features: BackYard,FrontYard,Lawn,Landscaped,NearPublicTransit,StreetLevel
- Sewer: PublicSewer
- Common Walls: NoCommonWalls
- Construction Materials: CopperPlumbing
- Fencing: Block
- Foundation Details: Slab
- Garage Spaces: 2
- Levels: One
- Other Structures: Sheds
- Floor covering: Laminate
Amenities & Features
- Pool Features: None
- Parking Features: Concrete,DrivewayLevel,DoorSingle,Driveway,Garage,GarageFacesRear
- Security Features: SecurityLights
- Patio & Porch Features: FrontPorch
- Parking Total: 2
- Roof: Asphalt,Shingle
- Window Features: Blinds,Drapes
- Cooling: CentralAir
- Exterior Features: Lighting
- Fireplace Features: Gas,LivingRoom
- Heating: Central
- Interior Features: CeilingFans,CrownMolding,SeparateFormalDiningRoom,GraniteCounters,UtilityRoom
- Laundry Features: WasherHookup,GasDryerHookup,Inside,LaundryRoom
- Appliances: Dishwasher,Disposal,GasRange,Microwave,Dryer,Washer
Nearby Schools
- High School District: Los Angeles Unified
Expenses, Fees & Taxes
- Association Fee: 0
Miscellaneous
- List Office Name: Mills Realty of California
- Listing Terms: Cash,Conventional,FHA,VaLoan
- Common Interest: None
- Community Features: Curbs,Park,StormDrains,StreetLights,Suburban,Sidewalks
- Direction Faces: South
- Attribution Contact: 818-763-4462

