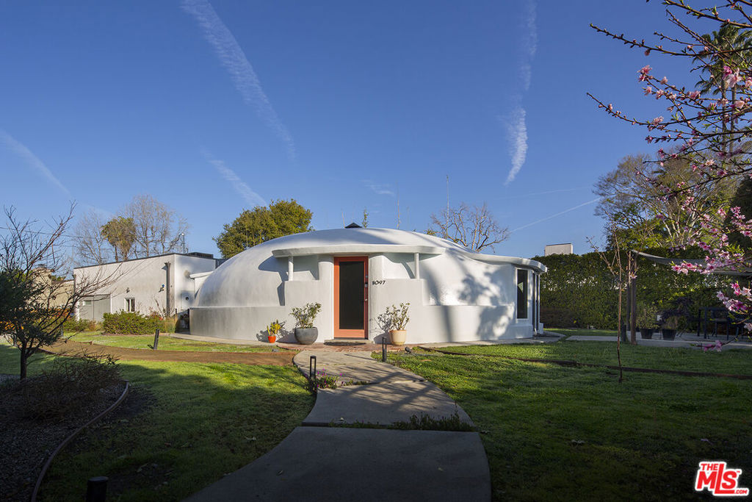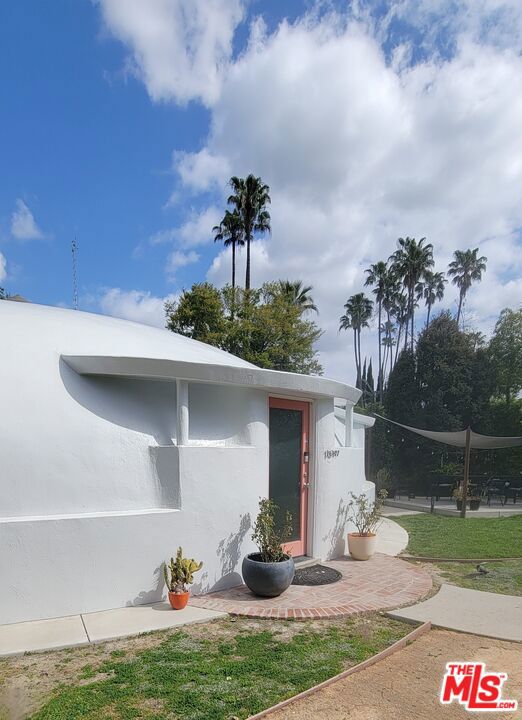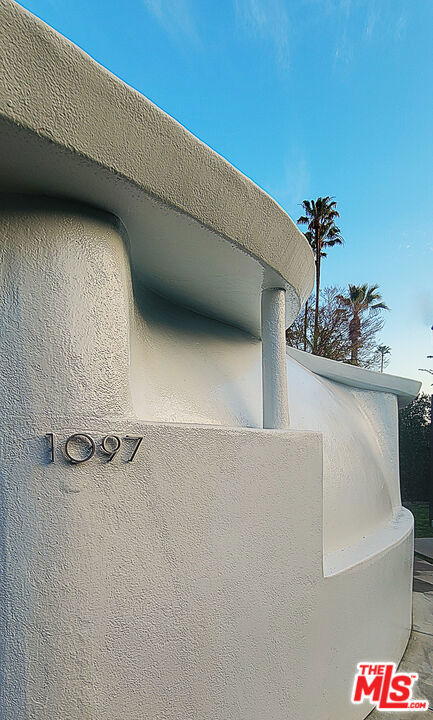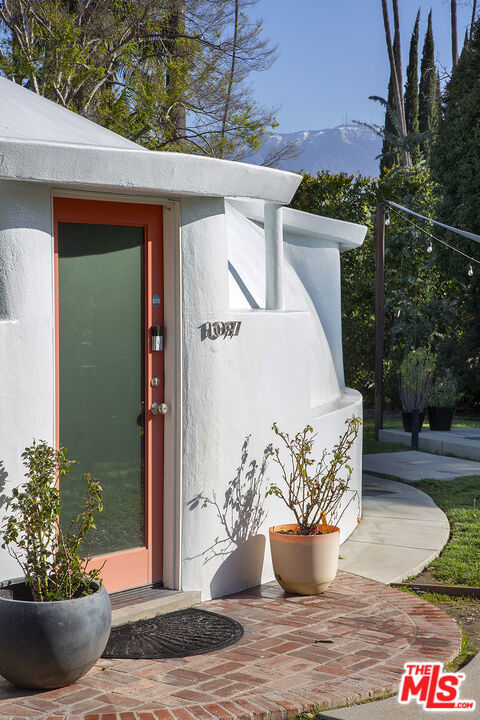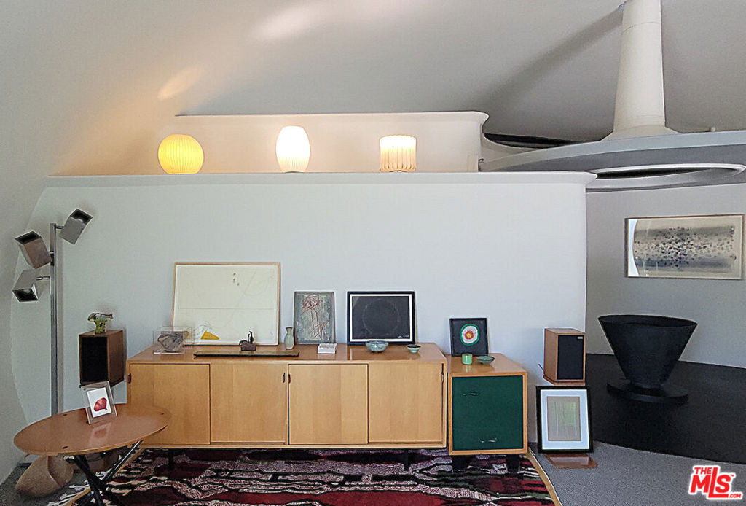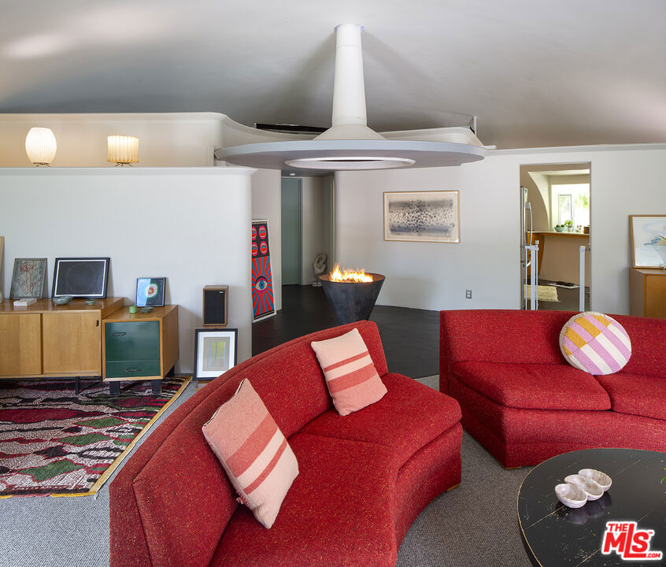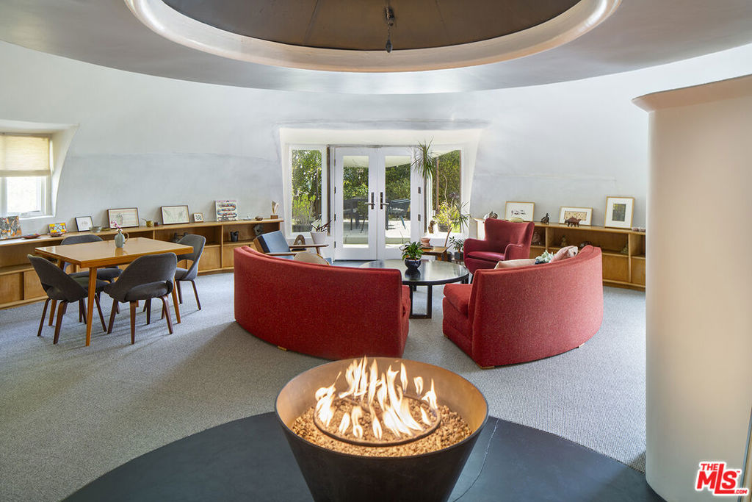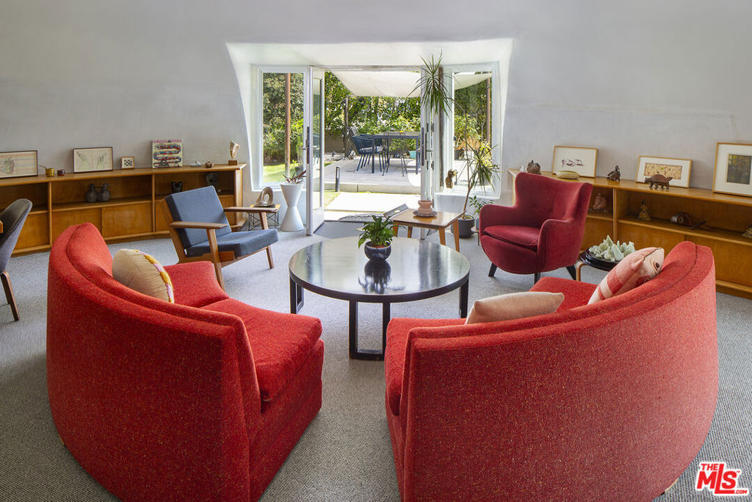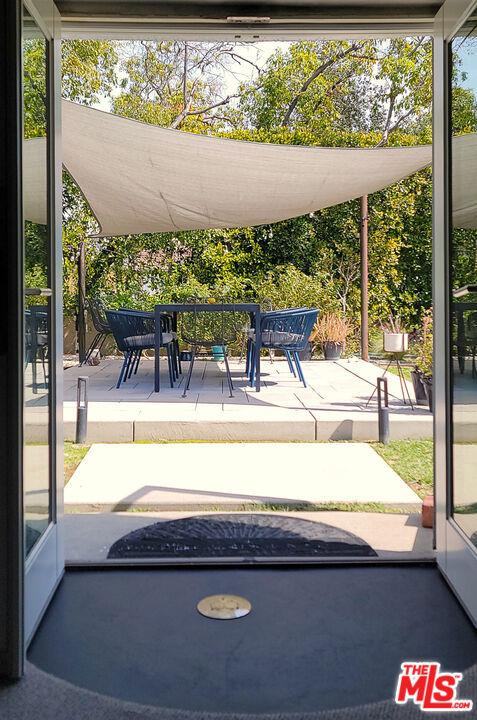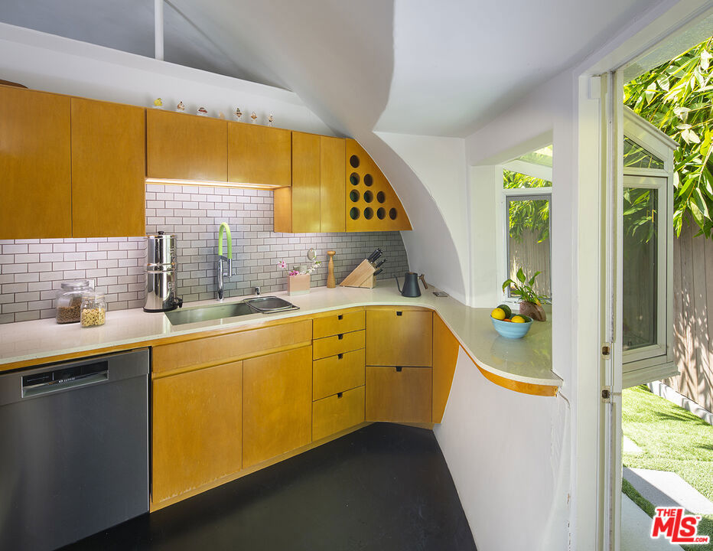1097 S Los Robles Avenue, Pasadena, CA, US, 91106
1097 S Los Robles Avenue, Pasadena, CA, US, 91106Basics
- Date added: Added 1日 ago
- Category: Residential
- Type: SingleFamilyResidence
- Status: Active
- Bedrooms: 2
- Bathrooms: 2
- Half baths: 0
- Floors: 1, 1
- Area: 1350 sq ft
- Lot size: 8987, 8987 sq ft
- Year built: 1946
- Property Condition: AdditionsAlterations,UpdatedRemodeled
- View: None
- Zoning: PSR6
- County: Los Angeles
- MLS ID: 25517059
Description
-
Description:
Live Boldly! The Andrew Neff House, 1946, is the only remaining example in the United States of architect Wallace Neff's futurist Airform constructed residences. While the structure was wildly controversial in conservative Pasadena when it was built, it has stood the test of time, and continues to provide a warm, comfortable and contemporary living environment. Later additions to the property include: An Airform constructed bomb shelter built 15 feet underground during the "Duck & Cover" atomic bomb scare days. It is said that the shelter "was designed to accommodate a family of four to five based on the standards established by the Office of Civil Defense." Today, this space offers the potential to become a world class wine cellar. Shortly after his purchase in the late 1990's, artist Steve Roden hired architect William Merzbach to expand the existing garage into a thousand square foot studio which incorporates an additional office, bath, and the laundry. The buildings are carefully sited on a northwest corner lot that provides ample gated parking, mature gardens and two outdoor patios.
Show all description
Location
- Directions: From the terminus of the Arroyo Seco Parkway turn right onto Glenarm Street. Proceed east to Los Robles Ave. Turn right onto Los Robles Ave. The property is located on your right, one block south at the corner of Wallis Street.
- Lot Size Acres: 0.2063 acres
Building Details
- Lot Features: FrontYard,Lawn
- Sewer: SewerTapPaid
- Common Walls: NoCommonWalls
- Construction Materials: Concrete
- Fencing: Partial
- Foundation Details: Slab
- Levels: One
Amenities & Features
- Pool Features: None
- Parking Features: ConvertedGarage,ElectricGate
- Patio & Porch Features: Concrete
- Spa Features: None
- Parking Total: 2
- Roof: Concrete
- Door Features: FrenchDoors
- Fireplace Features: DiningRoom,Gas,LivingRoom
- Furnished: Unfurnished
- Heating: ForcedAir,Fireplaces
- Interior Features: SeparateFormalDiningRoom
- Appliances: Dishwasher,Disposal,Microwave,Refrigerator
Miscellaneous
- List Office Name: Crosby Doe Associates, Inc.
- Listing Terms: Cash
- Direction Faces: East

