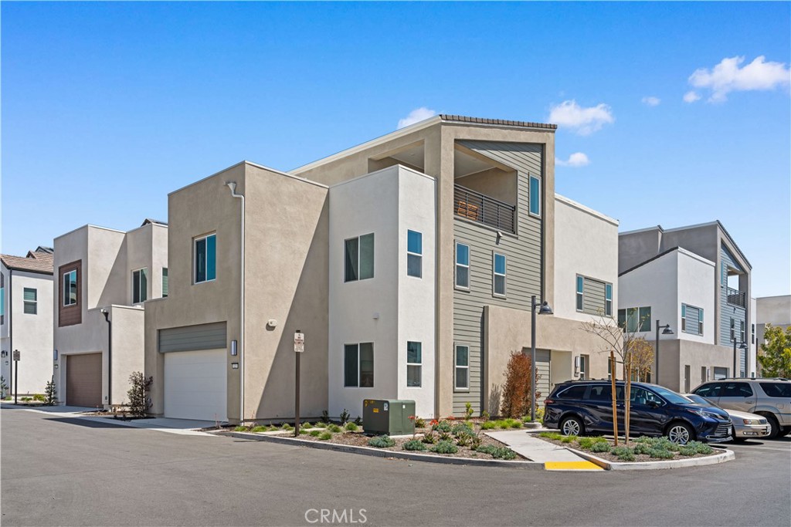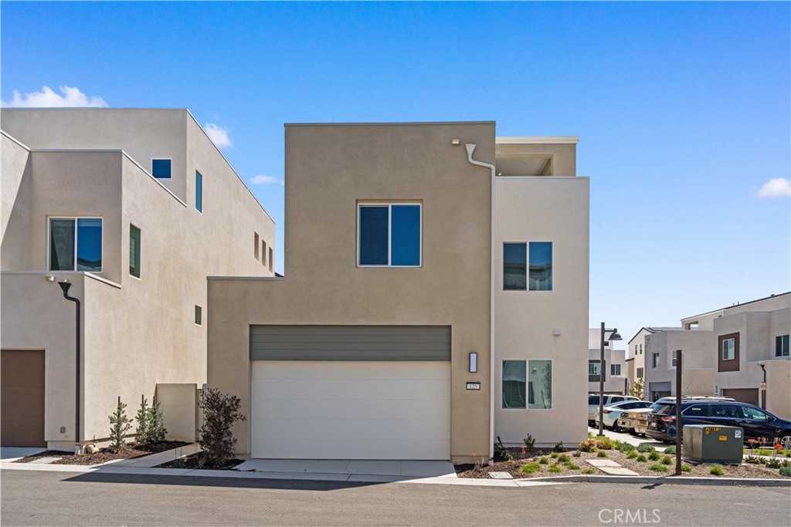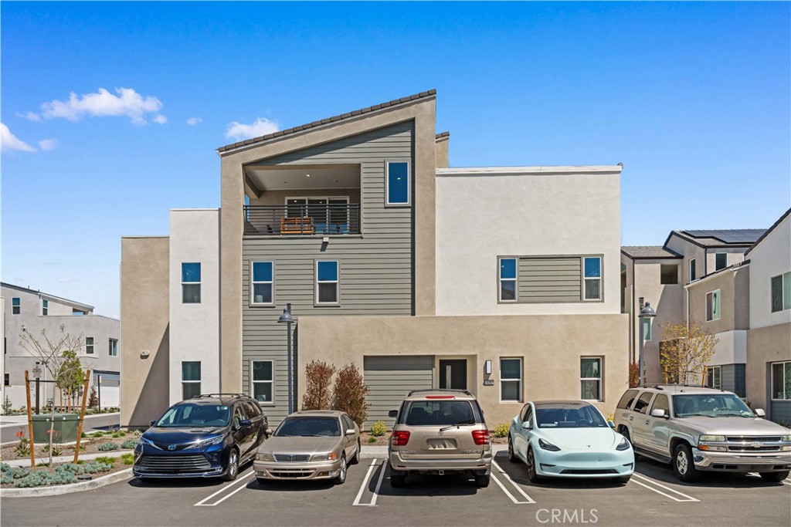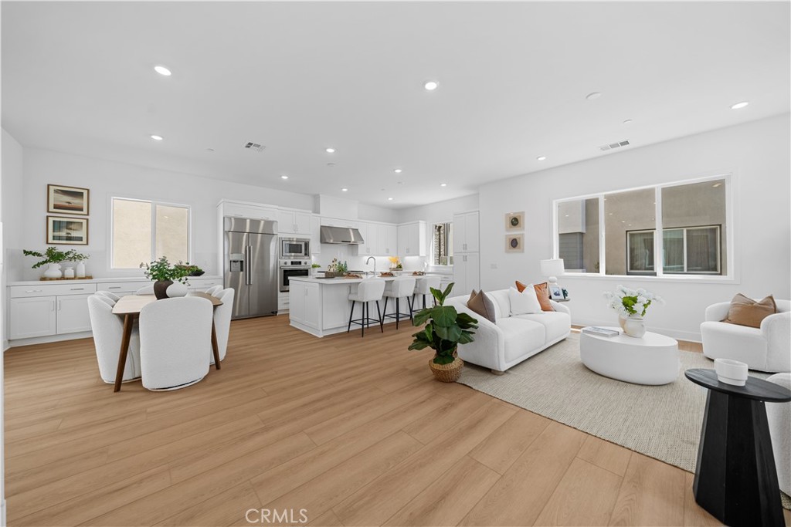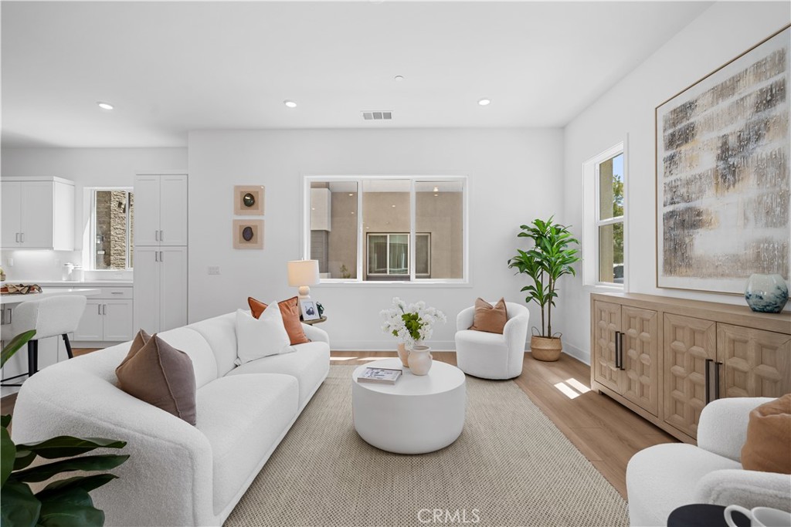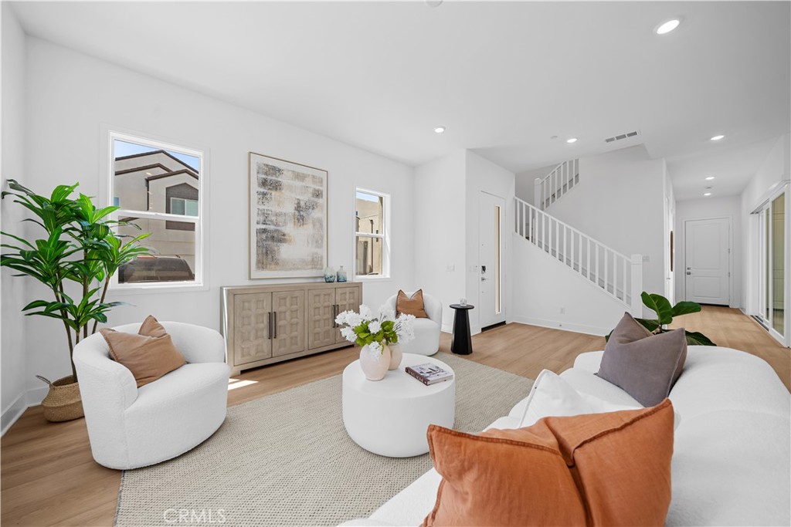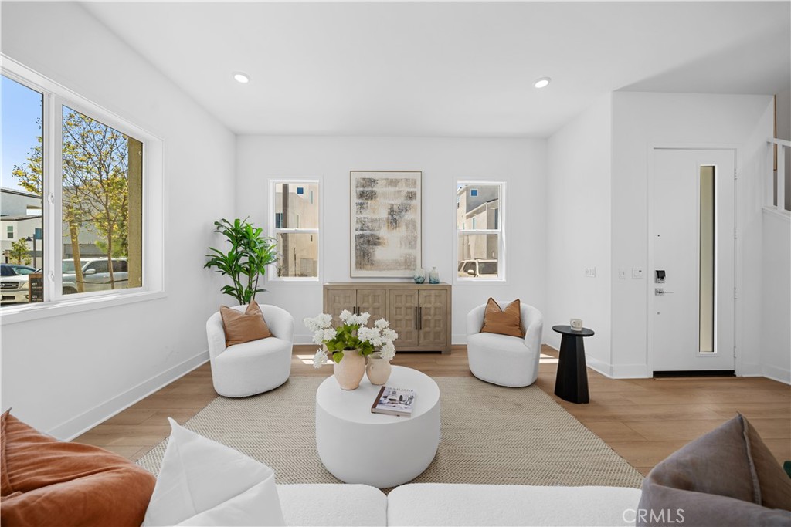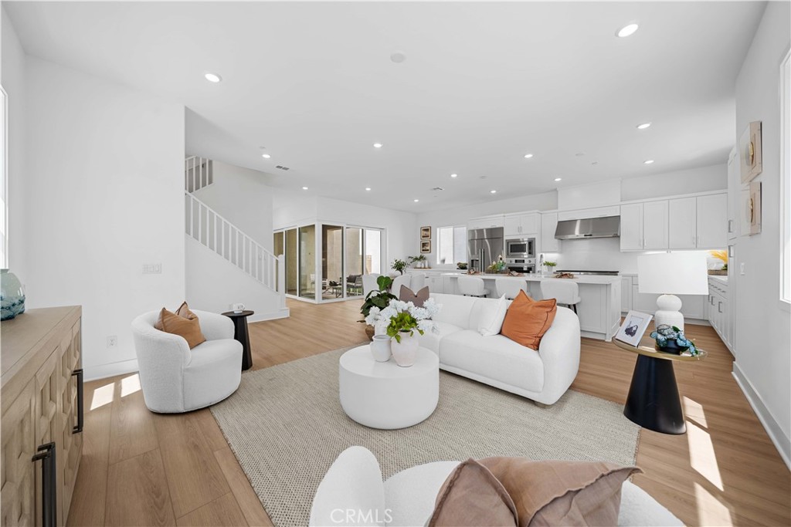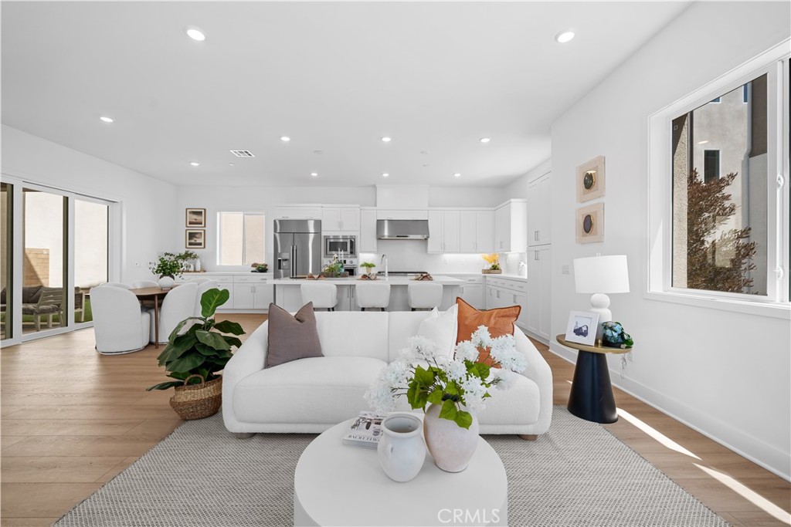125 Sawbuck, Irvine, CA, US, 92618
125 Sawbuck, Irvine, CA, US, 92618Basics
- Date added: Added 1日 ago
- Category: Residential
- Type: Condominium
- Status: Active
- Bedrooms: 5
- Bathrooms: 5
- Half baths: 1
- Floors: 3
- Area: 3202 sq ft
- Lot size: 3202, 3202 sq ft
- Year built: 2024
- View: None
- Subdivision Name: Sky
- County: Orange
- MLS ID: OC25084152
Description
-
Description:
Located in the highly desirable Great Park Neighborhoods, residents enjoy:
Pools, playgrounds, clubhouse, dog park, picnic areas, splash pad, sports fields, volleyball courts, open green spaces, and walking trails
HOA services include front yard maintenance, community events, outdoor cooking areas, BBQ zones, and a hot tub/spa
Minutes from Irvine Spectrum Center — with shops, restaurants, Irvine Improv comedy club, and Regal movie theaters
Easy access to I-5 and I-405 freeways for smooth commuting
First Floor: Open-concept kitchen, living room, and dining area; plus a guest bedroom and full bath — ideal for visitors or multi-generational living.
Second Floor: 3 bedrooms including a luxurious primary suite, plus a spacious loft/lounge area.
Third Floor: Another private suite with its large outdoor terrace — perfect for guests, a home office, or a retreat space.
Floors: Designer luxury vinyl plank throughout
Kitchen: Six-burner cooktop, built-in oven, dishwasher, microwave, energy-efficient appliances
Laundry: Dedicated laundry room for convenience
Show all description
Location
- Directions: USE JPS
- Lot Size Acres: 0.0735 acres
Building Details
Amenities & Features
- Pool Features: Community,Association
- Parking Features: DoorSingle,Garage,GarageDoorOpener,Public,OnStreet
- Patio & Porch Features: Patio
- Spa Features: Association,Community
- Parking Total: 2
- Association Amenities: Clubhouse,Dock,DogPark,Electricity,FirePit,Gas,GameRoom,MeetingRoom,OutdoorCookingArea,Barbecue,Playground,Pool,PetRestrictions,RecreationRoom,SpaHotTub,TennisCourts,Trails,Water
- Utilities: CableAvailable,ElectricityAvailable,NaturalGasAvailable,PhoneAvailable,SewerAvailable,WaterAvailable
- Cooling: CentralAir
- Electric: Standard
- Fireplace Features: None
- Heating: Central
- Interior Features: Balcony,Furnished,OpenFloorplan,MainLevelPrimary,PrimarySuite,WalkInClosets
- Laundry Features: GasDryerHookup,LaundryCloset
- Appliances: SixBurnerStove,Dishwasher,Disposal,GasOven,GasRange,Microwave,Refrigerator
Nearby Schools
- Middle Or Junior School: Serrano Intermediate
- Elementary School: Rancho Canada
- High School: El Toro
- High School District: Saddleback Valley Unified
Expenses, Fees & Taxes
- Association Fee: $260
Miscellaneous
- Association Fee Frequency: Monthly
- List Office Name: Pinnacle Real Estate Group
- Listing Terms: Cash
- Common Interest: PlannedDevelopment
- Community Features: Biking,DogPark,Hiking,Park,Pool
- Direction Faces: East
- Attribution Contact: 949-576-6766

