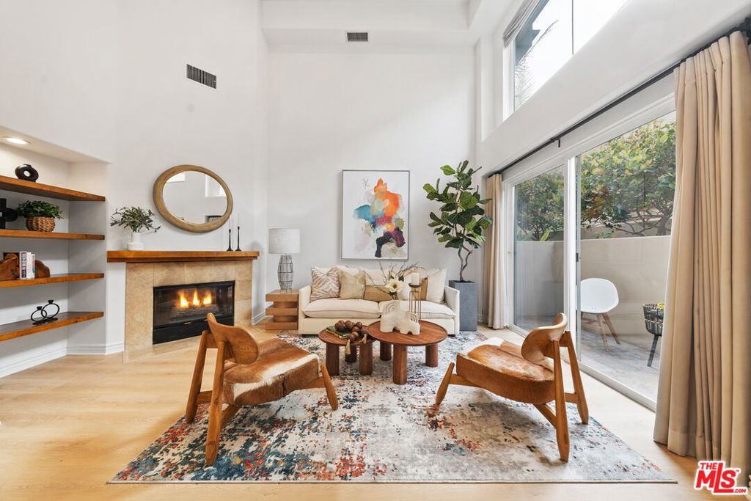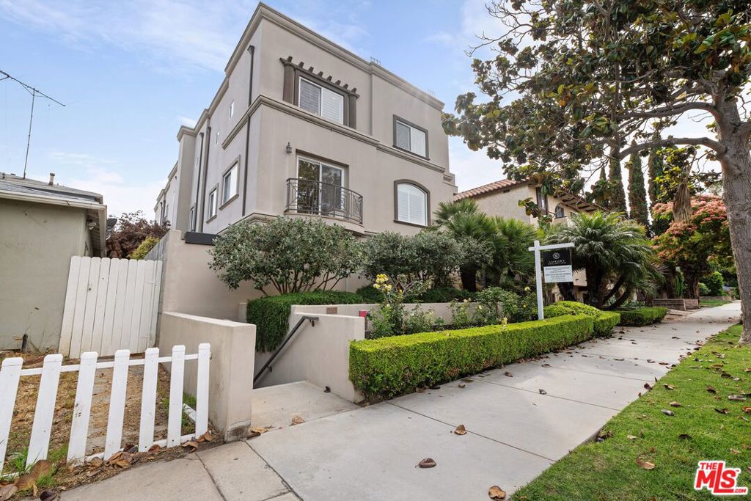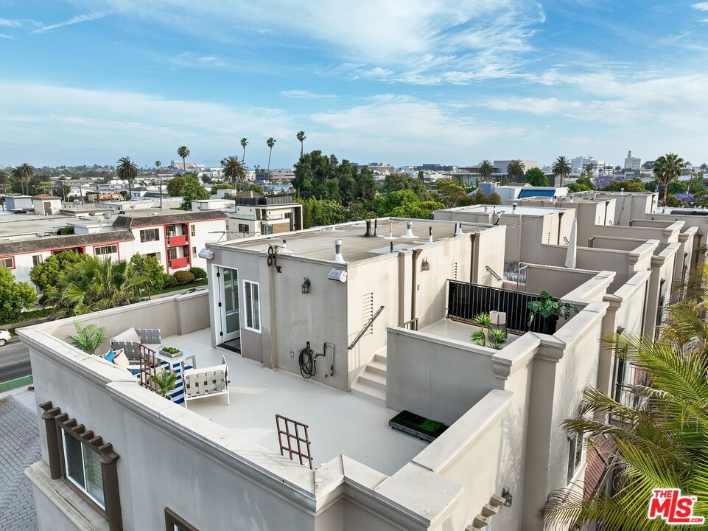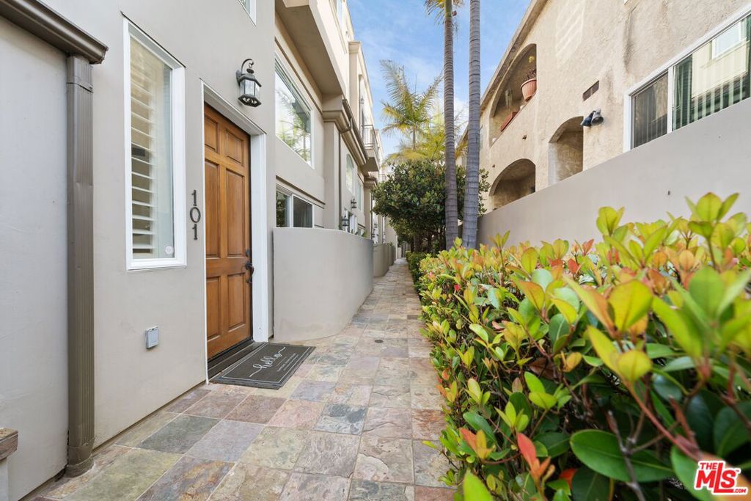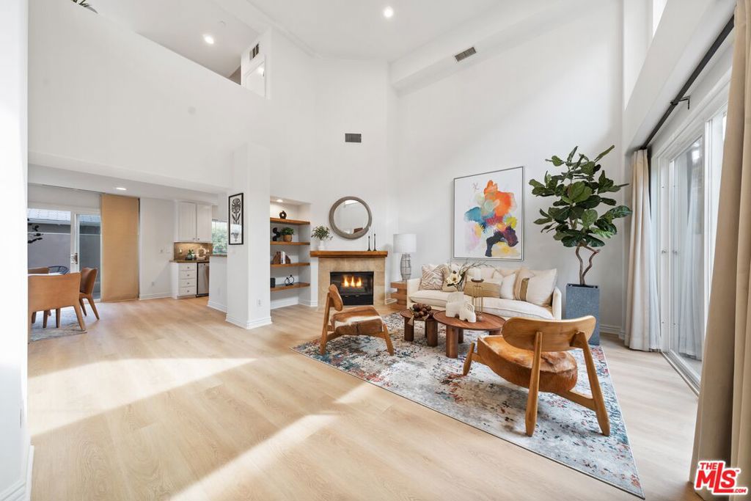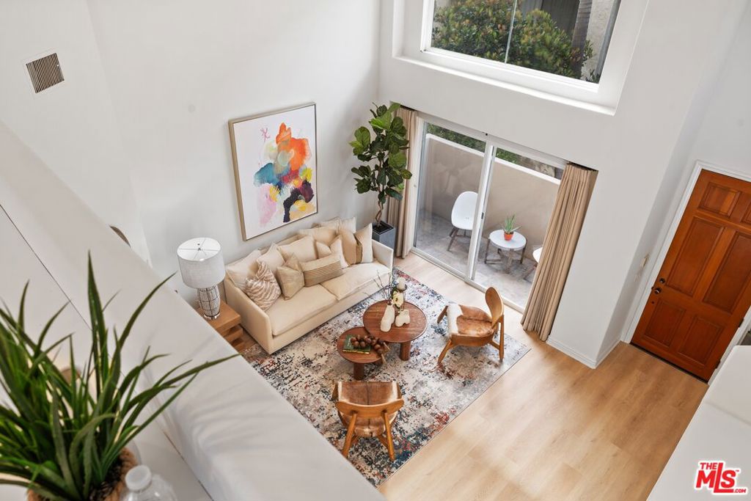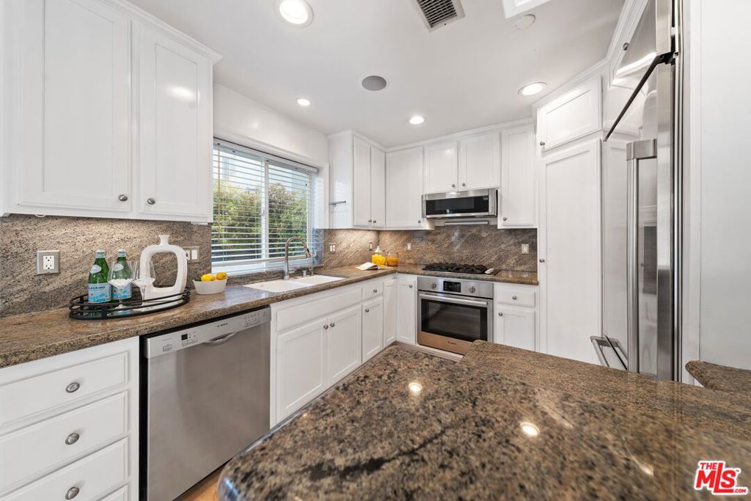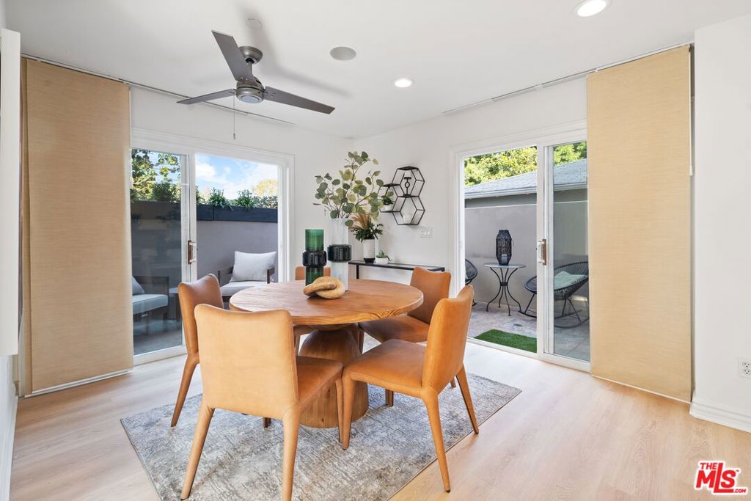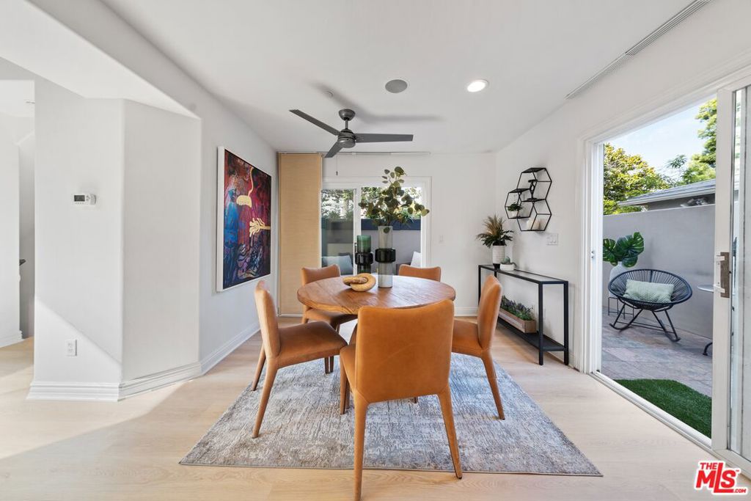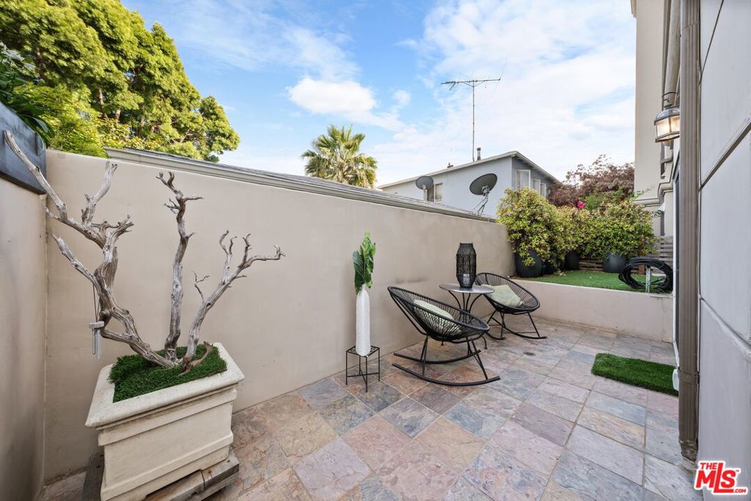1252 Euclid Street 101, Santa Monica, CA, US, 90404
1252 Euclid Street 101, Santa Monica, CA, US, 90404Basics
- Date added: Added 23時間 ago
- Category: Residential
- Type: Condominium
- Status: Active
- Bedrooms: 2
- Bathrooms: 3
- Half baths: 1
- Floors: 4
- Area: 1711 sq ft
- Lot size: 7506, 7506 sq ft
- Year built: 2001
- Property Condition: UpdatedRemodeled
- View: CityLights,Mountains,Ocean
- Zoning: SMR3*
- County: Los Angeles
- MLS ID: 25552179
Description
-
Description:
Nestled on a tree-lined Santa Monica street, this striking front-facing townhome delivers the best of coastal living in a prime location near Montana Ave, cafe's, retail & the ocean. Set within an intimate 5-unit complex that is professionally landscaped & gated, this beautifully designed 2-bedroom, 2.5-bath, 4-level residence offers the perfect blend of style, space & location. Enter a sun-drenched Living room with soaring cathedral ceilings, large windows, a patio & cozy fireplace. The kitchen features granite counters & stainless-steel appliances that open to a spacious dining that leads out to a large wrap-around patio, ideal for an outdoor kitchen & dining al fresco. The second floor houses a lovely mezzanine/loft. This is designed with desk & shelving providing a very functional office that faces Southeast, allowing for natural light & cross breezes. On this level is an airy laundry room with ample cabinetry. Both bedrooms are en-suite, with a bright primary featuring a balcony that allows for views of the mountains, palm trees, & sunsets. The primary bath is adorned with designer stone finishes, a soaker tub & steam shower that offer a touch of luxury. The fourth floor provides a sunlit bonus room perfect for gym, yoga or creative space & opens to a rare, two-tiered rooftop sundeck. This expansive deck offers a panoramic view where you catch the ocean, mountains & city skyline. A great place to entertain or relax any day of the week! All new paint & designer flooring throughout plus, plantation shutters, recessed lighting, alarm system & direct access to a private 2-car garage with a storage area.
Show all description
Location
- Directions: S. of Wilshire, W. of 14th
- Lot Size Acres: 0.1723 acres
Building Details
Amenities & Features
- Pool Features: None
- Parking Features: Covered,DoorMulti,Garage,Private,SideBySide
- Security Features: GatedCommunity
- Patio & Porch Features: Open,Patio,Rooftop
- Spa Features: None
- Parking Total: 2
- Roof: Composition
- Association Amenities: ControlledAccess
- Window Features: DoublePaneWindows,PlantationShutters
- Cooling: CentralAir,Gas
- Fireplace Features: LivingRoom
- Furnished: Unfurnished
- Heating: Central,NaturalGas
- Interior Features: BreakfastBar,SeparateFormalDiningRoom,Loft,WalkInClosets
- Appliances: Dishwasher,GasCooktop,Disposal,GasOven,Microwave,Range,Refrigerator,Dryer,Washer
Expenses, Fees & Taxes
- Association Fee: $550
Miscellaneous
- Association Fee Frequency: Monthly
- List Office Name: Berkshire Hathaway HomeServices California Properties
- Community Features: Gated
- Direction Faces: North

