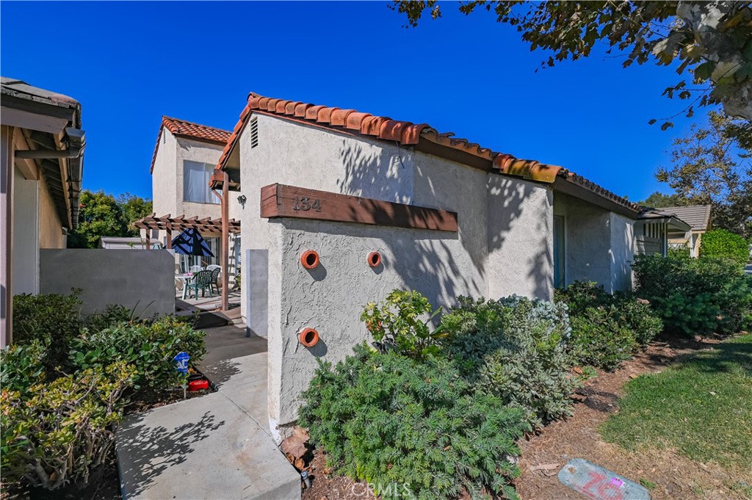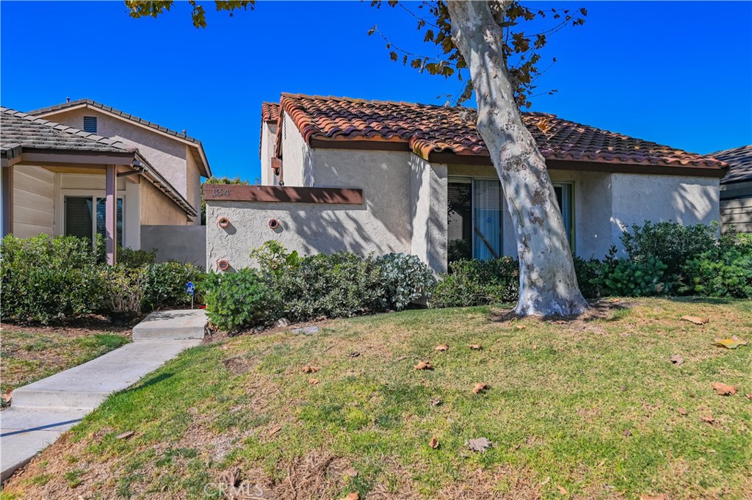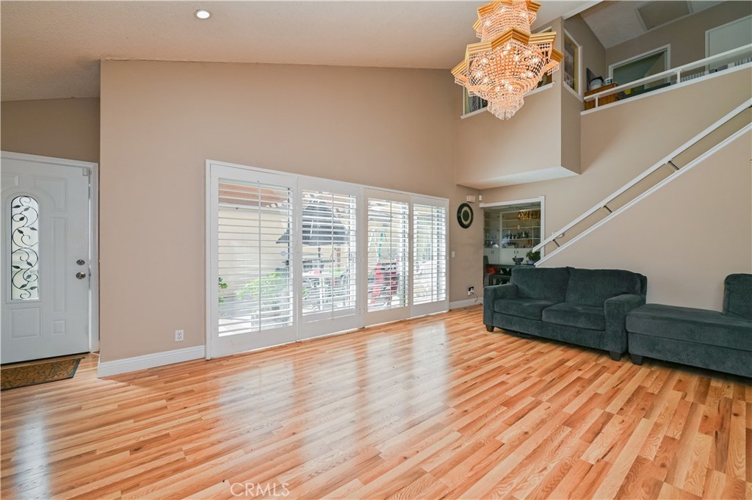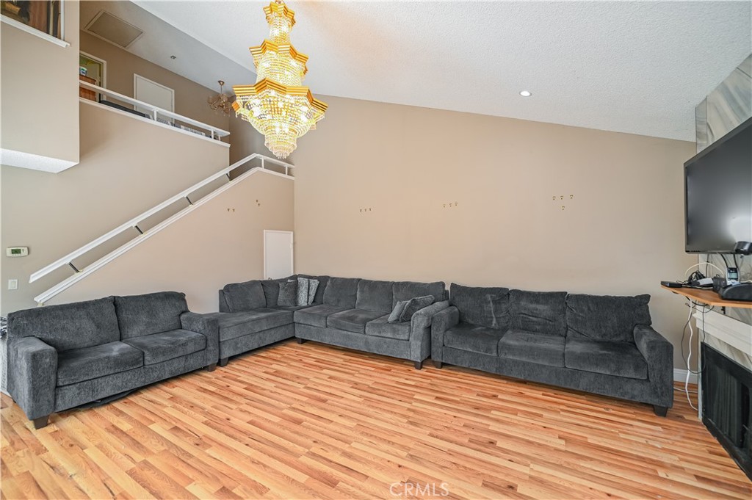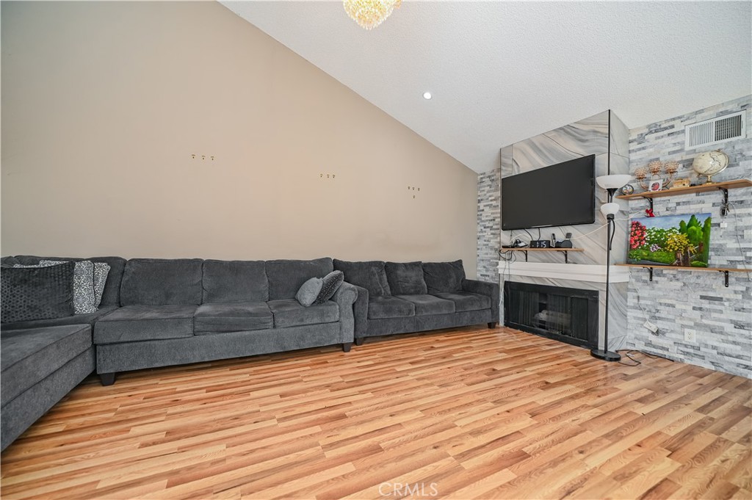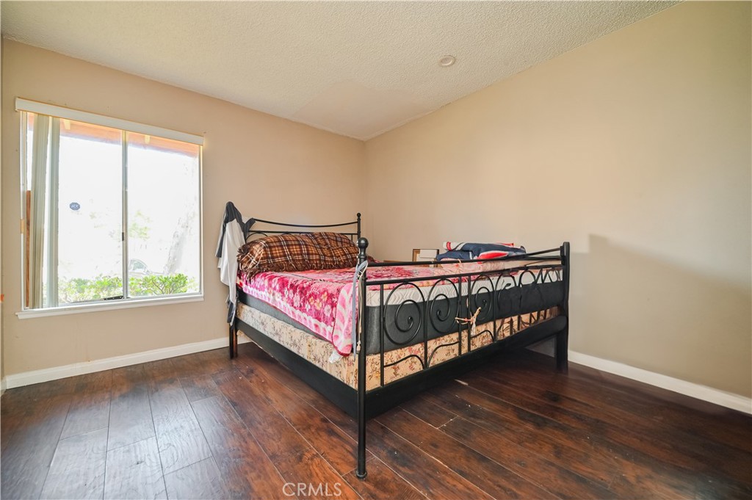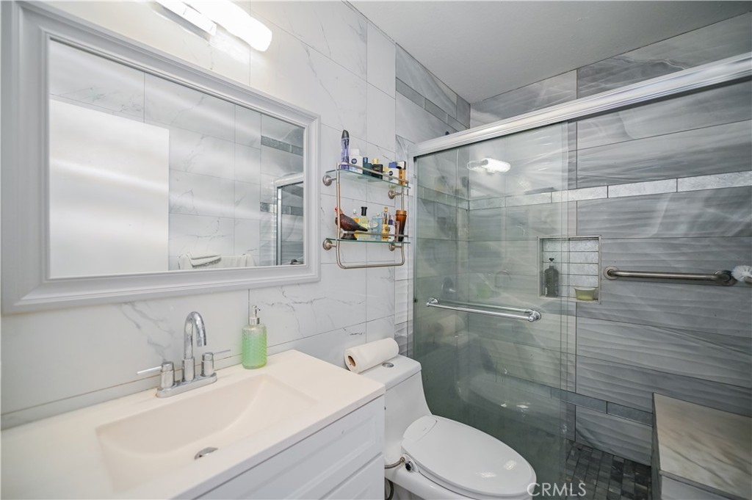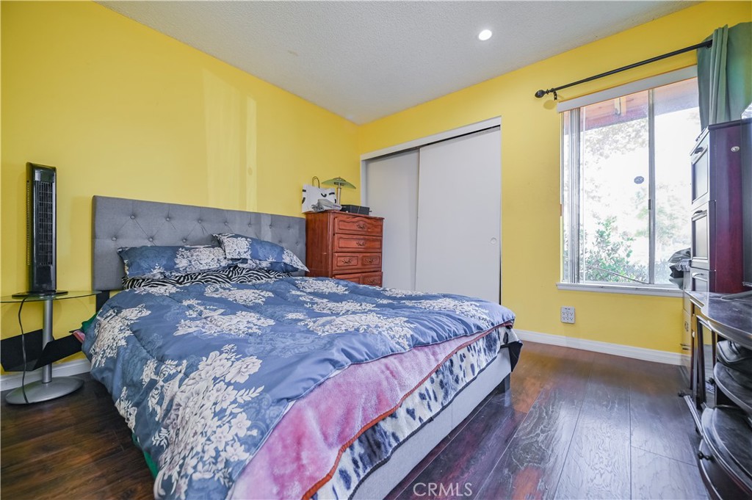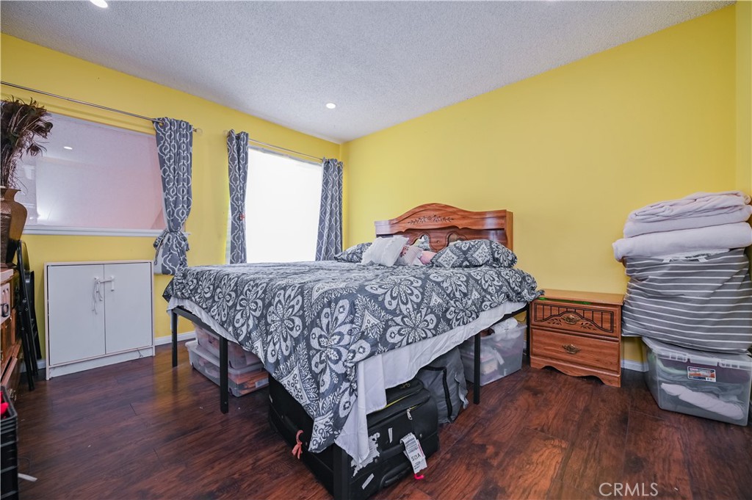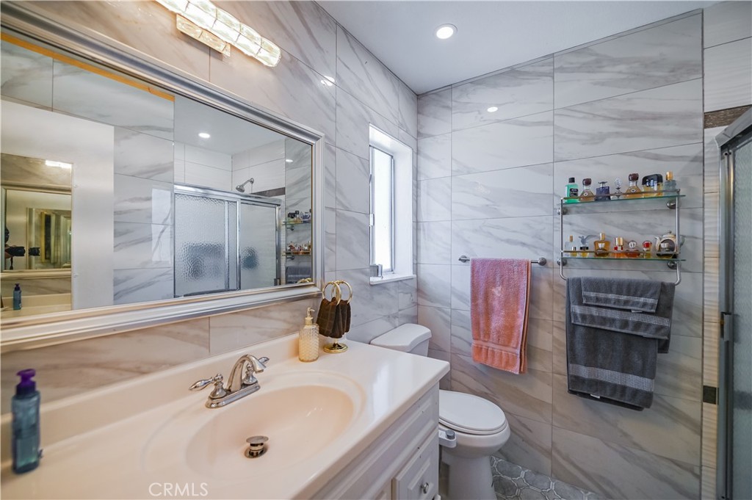134 Tangerine, Irvine, CA, US, 92618
134 Tangerine, Irvine, CA, US, 92618Basics
- Date added: Added 2か月 ago
- Category: Residential
- Type: SingleFamilyResidence
- Status: Active
- Bedrooms: 3
- Bathrooms: 2
- Floors: 2, 2
- Area: 1445 sq ft
- Lot size: 2739, 2739 sq ft
- Year built: 1977
- View: Neighborhood
- Subdivision Name: other
- County: Orange
- MLS ID: OC25023168
Description
-
Description:
Welcome to the highly sought-after Orange Tree neighborhood in the heart of Irvine with the benefit of low property taxes, HOA fees and no Mello Roos! Single Family Home with no shared wall and RV Parking place with neighborhood featuring a 3-bedroom layout perfect for families, this home boasts a sophisticated interior with a seamless flow. The main living area features Two Bedrooms and a double-height ceiling and an open-plan design connecting the living room, dining area, and kitchen. Community amenities include 2 pools with Jacuzzis, tennis courts, tot lot, fitness center and Clubhouse. Within walking distance is Oak Creek Community Park and the Central Bark dog park. Top-rated schools, local Irvine Valley College, shopping centers, dining options, entertainment, parks and major freeways, making commuting a breeze. Don't miss out on the opportunity to make this your new home!
Show all description
Location
- Directions: From Freeway 5 Exit Jeffrey Rd. towards South, turn Left on Irvine Center Dr. turn Right to Orange Tree, turn Left on Orange Blossom, turn Left on Lemon Grove, and then turn left on Tangerine
- Lot Size Acres: 0.0629 acres
Building Details
- Structure Type: House
- Water Source: Public
- Lot Features: CloseToClubhouse
- Open Parking Spaces: 1
- Sewer: PublicSewer
- Common Walls: NoCommonWalls
- Fencing: Brick
- Garage Spaces: 2
- Levels: Two
Amenities & Features
- Pool Features: Association
- Parking Features: RvAccessParking
- Spa Features: Association
- Parking Total: 3
- Association Amenities: Clubhouse,FitnessCenter,Barbecue,PicnicArea,SpaHotTub,TennisCourts
- Cooling: CentralAir
- Fireplace Features: LivingRoom
- Heating: Central
- Interior Features: SeparateFormalDiningRoom,BedroomOnMainLevel
- Laundry Features: InGarage
- Appliances: Dishwasher,Disposal
Nearby Schools
- Elementary School: Eastshore
- High School: Woodbridge
- High School District: Irvine Unified
Expenses, Fees & Taxes
- Association Fee: $193
Miscellaneous
- Association Fee Frequency: Monthly
- List Office Name: Pinnacle Real Estate Group
- Listing Terms: Submit
- Common Interest: PlannedDevelopment
- Community Features: StreetLights
- Attribution Contact: 626-500-6868

