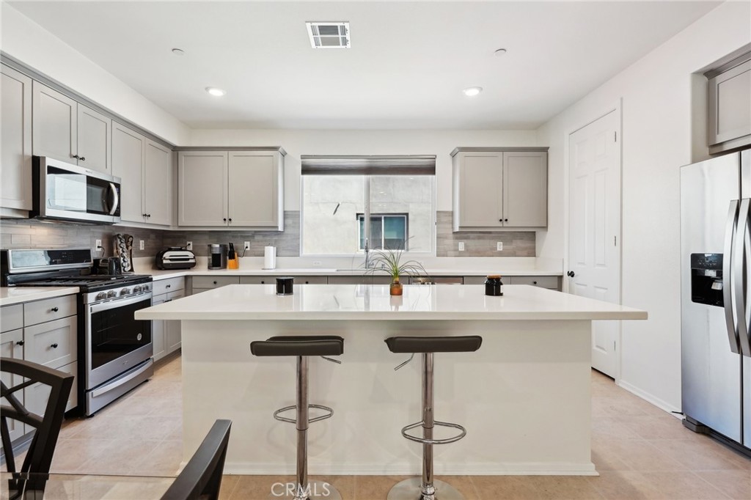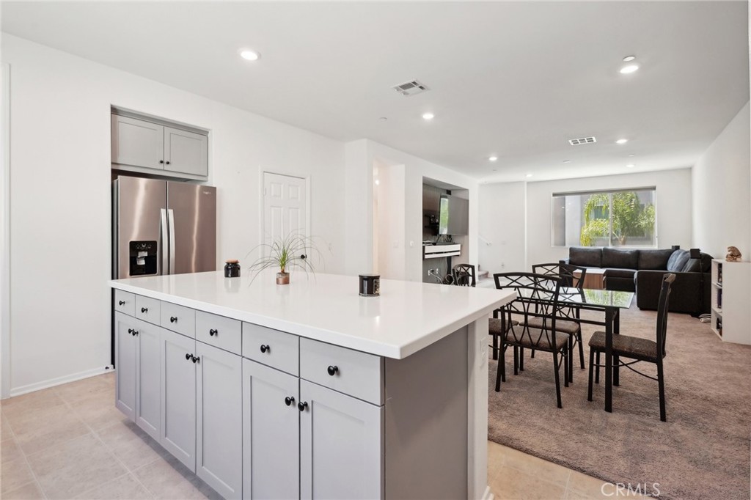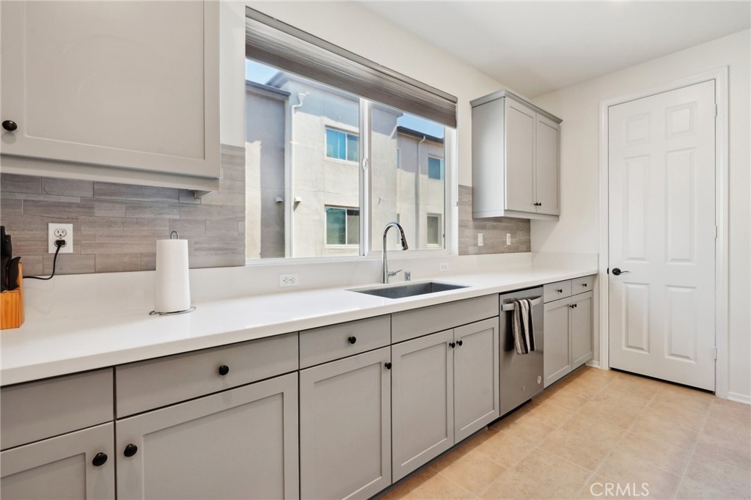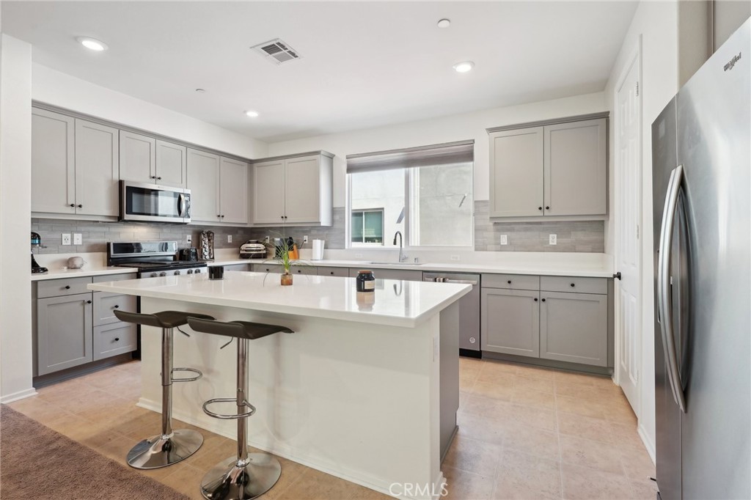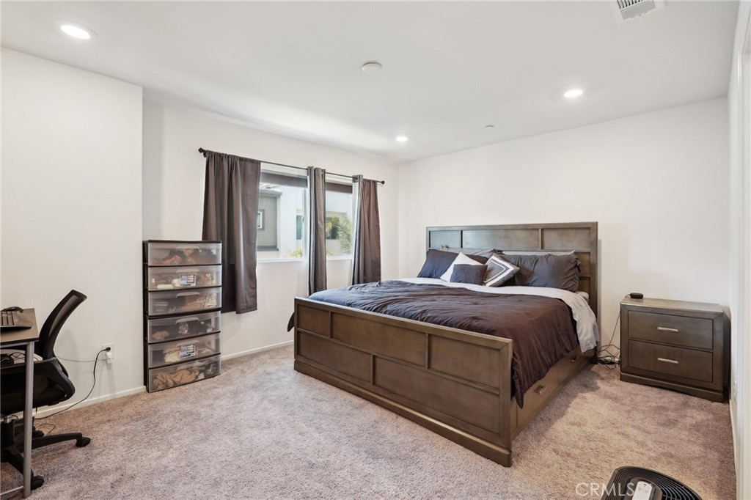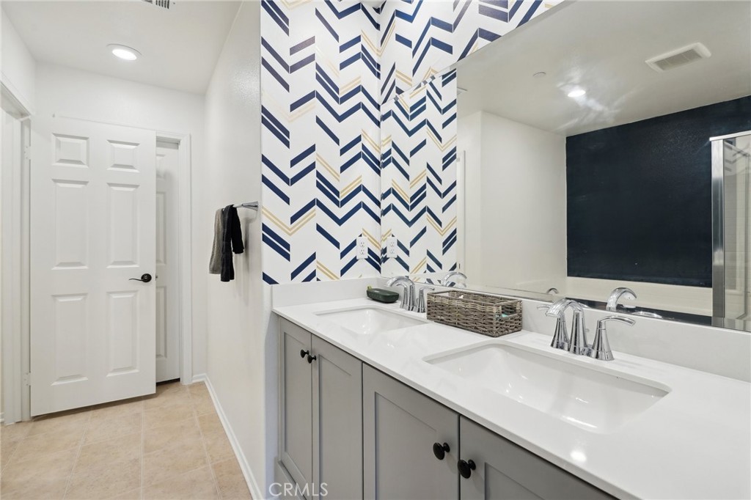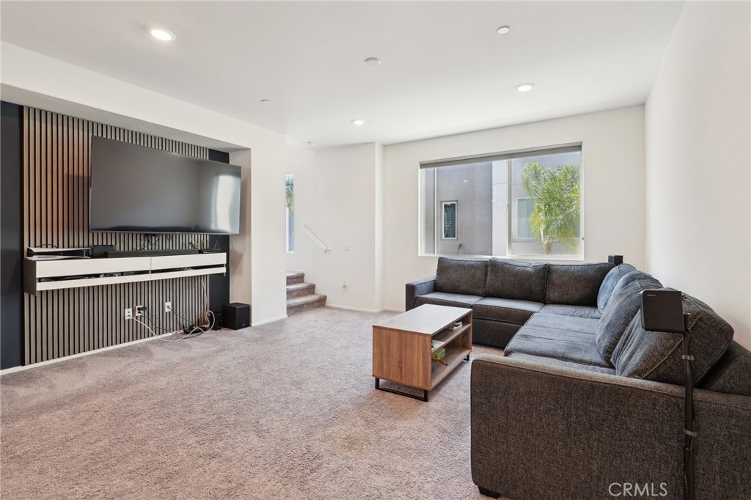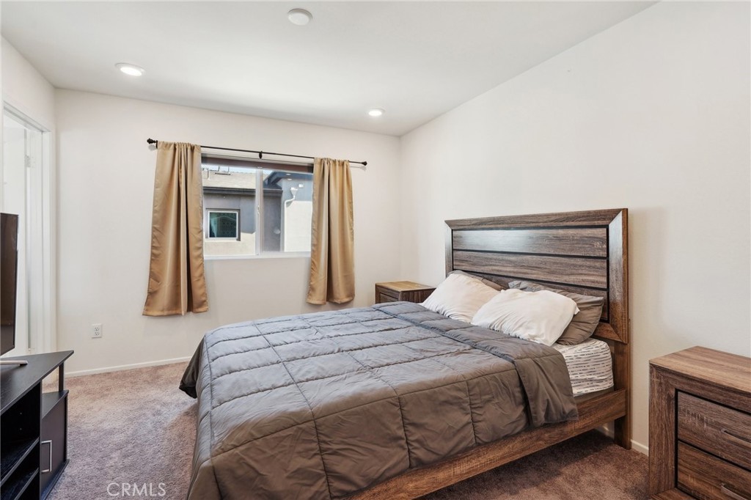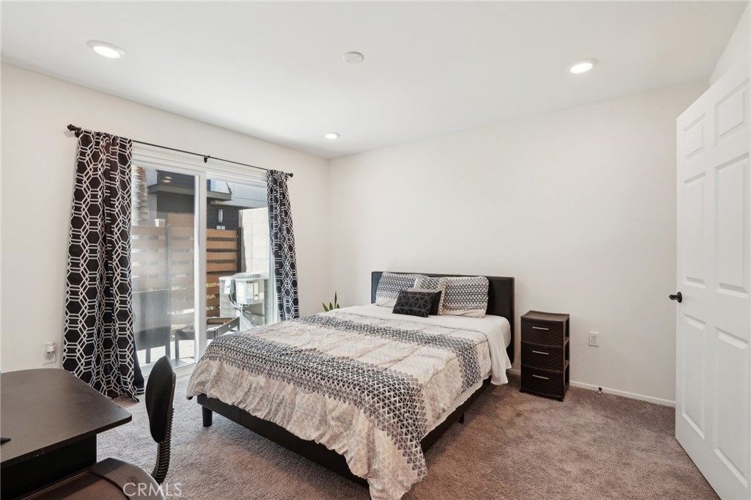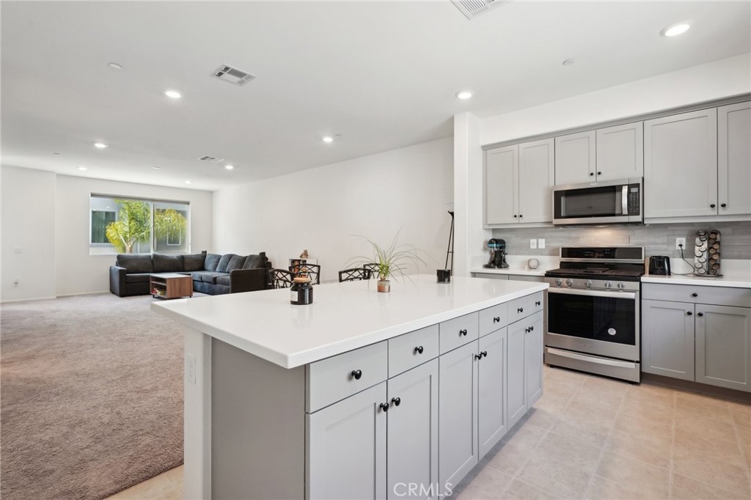14035 Zirconia Lane 3, Gardena, CA, US, 90247
14035 Zirconia Lane 3, Gardena, CA, US, 90247Basics
- Date added: Added 2か月 ago
- Category: Residential
- Type: Townhouse
- Status: Active
- Bedrooms: 3
- Bathrooms: 4
- Half baths: 1
- Floors: 3
- Area: 1830 sq ft
- Lot size: 13374, 13374 sq ft
- Year built: 2022
- View: CityLights,Courtyard
- Zoning: GAC3
- County: Los Angeles
- MLS ID: SB25065044
Description
-
Description:
Modern Elegance Meets Everyday Comfort in Gated Stonefield Community
Welcome to the one you’ve been waiting for—a stunning, turnkey three-story townhome that blends sophisticated design with effortless livability. Built in 2022 and located within the private, gated enclave of Stonefield, this beautifully appointed home offers approx. 1,800 sq. ft. of thoughtfully designed space, including three spacious en-suite bedrooms and a chic guest powder room. From the moment you step inside, you’ll feel at ease. The entry level features a flexible private suite—ideal for guests, a home office, or a cozy media room. Upstairs, the main living area is an entertainer’s dream. The open-concept layout seamlessly connects the stylish living, dining, and chef’s kitchen areas—flooded with natural light and perfect for modern living. The kitchen impresses with soft gray shaker cabinetry, glimmering quartz countertops, upgraded Whirlpool stainless steel appliances, a walk-in pantry, and an oversized island with seating—perfect for casual mornings or lively evenings with friends. Escape to the top level and unwind in your serene primary suite, featuring a generous walk-in closet and a spa-inspired en-suite bath. A third en-suite bedroom and a convenient upstairs laundry area complete this level.
Packed with premium upgrades, this home features:
? Recessed lighting
? Designer plumbing fixtures
? Wi-Fi-enabled Smart Thermostat
? Pre-wiring for ceiling fans & flat-screen TVs
? Tankless water heater
? Direct-access two-car garage with keyless entry
This is modern California living at its best—stylish, secure, and move-in ready.
?? Just unpack and start living.
?? Schedule your private showing today—your dream townhome awaits.
Show all description
Location
- Directions: Nearest Cross Streets: Vermont Ave and W 141st St
- Lot Size Acres: 0.307 acres
Building Details
Amenities & Features
- Pool Features: None
- Parking Features: DoorSingle,ElectricVehicleChargingStations,Garage,GarageDoorOpener,Gated,GarageFacesRear
- Patio & Porch Features: Enclosed,Patio
- Spa Features: None
- Parking Total: 2
- Association Amenities: ControlledAccess,DogPark,MaintenanceGrounds,MaintenanceFrontYard,OutdoorCookingArea,Barbecue,Playground
- Cooling: CentralAir,Dual,Electric,WholeHouseFan
- Fireplace Features: None
- Heating: Central,Electric
- Interior Features: MultipleStaircases,QuartzCounters,Unfurnished,WalkInPantry,WalkInClosets
- Laundry Features: WasherHookup,ElectricDryerHookup,Inside,UpperLevel
- Appliances: SixBurnerStove,Dishwasher,EnergyStarQualifiedAppliances,Disposal,GasOven,Microwave,Refrigerator,TanklessWaterHeater,WaterToRefrigerator
Nearby Schools
- High School District: Los Angeles Unified
Expenses, Fees & Taxes
- Association Fee: $281.50
Miscellaneous
- Association Fee Frequency: Monthly
- List Office Name: Redfin Corporation
- Listing Terms: Cash,Conventional,Submit
- Common Interest: Condominium
- Community Features: Curbs,Park,StreetLights,Suburban,Sidewalks
- Attribution Contact: 310-738-1125

