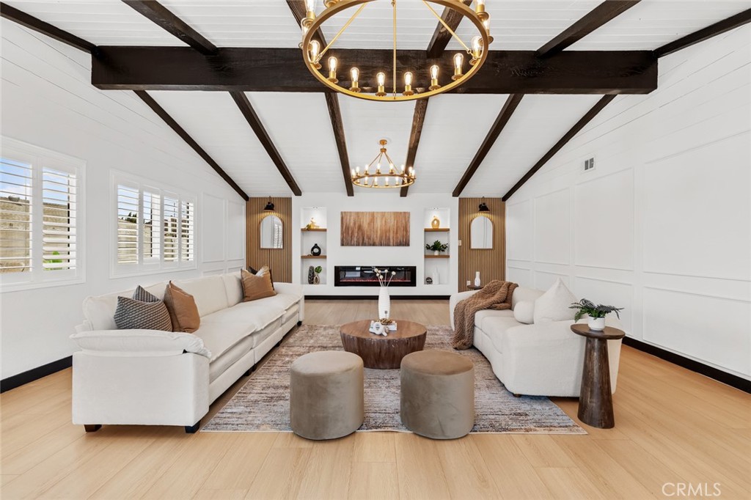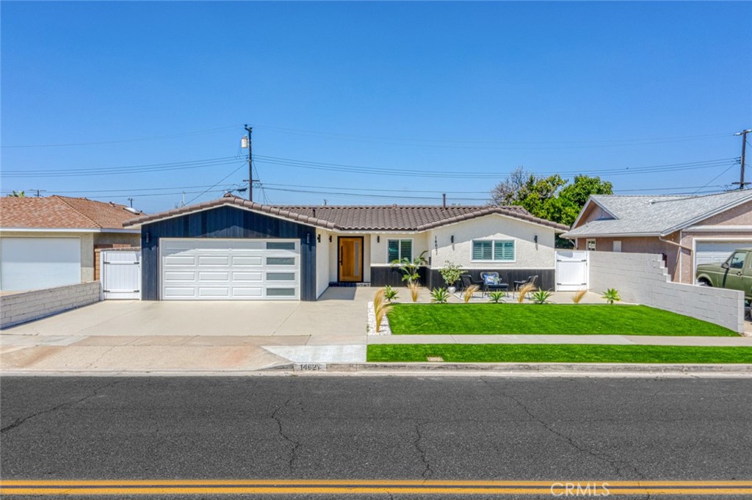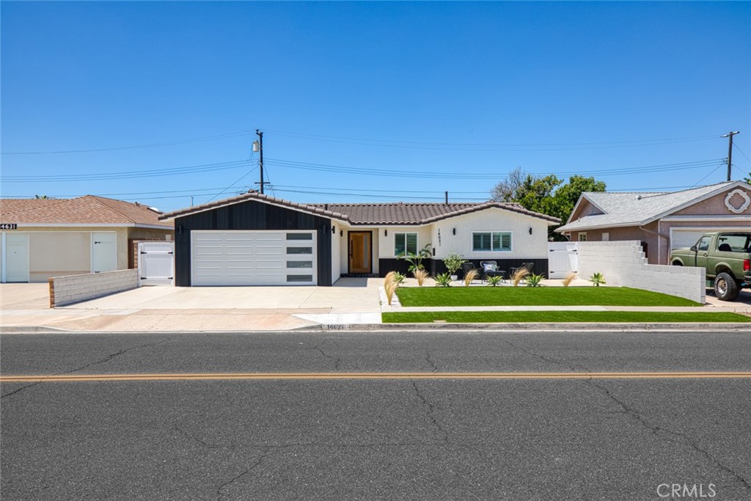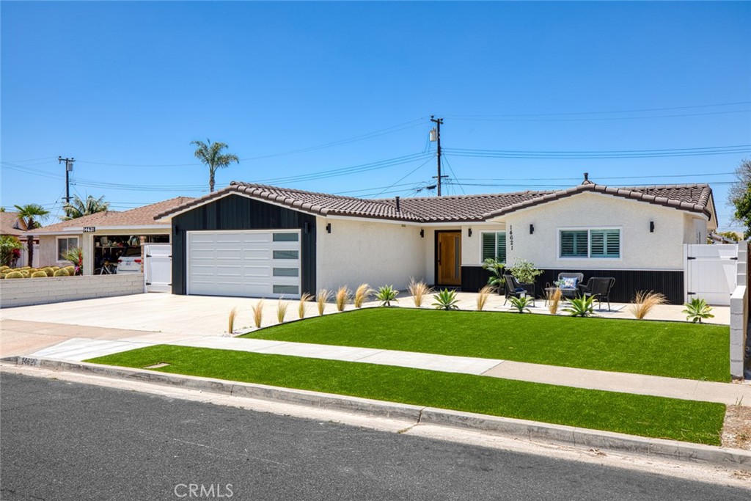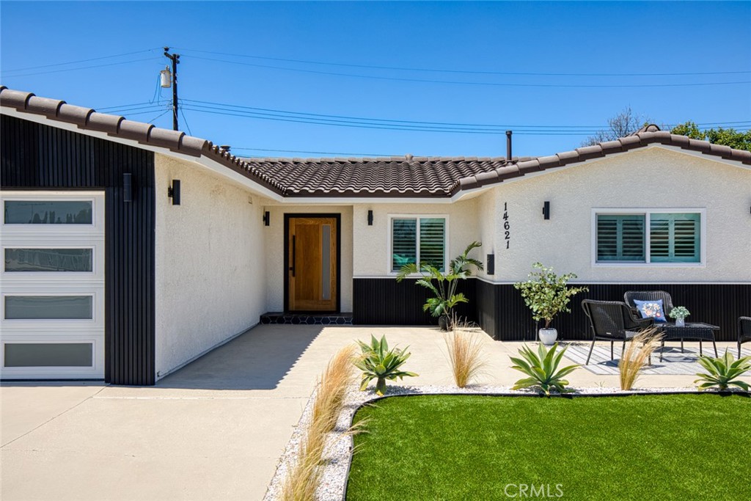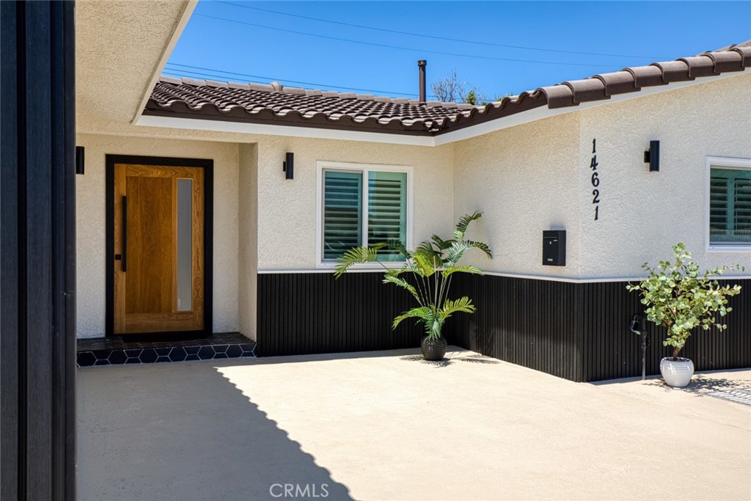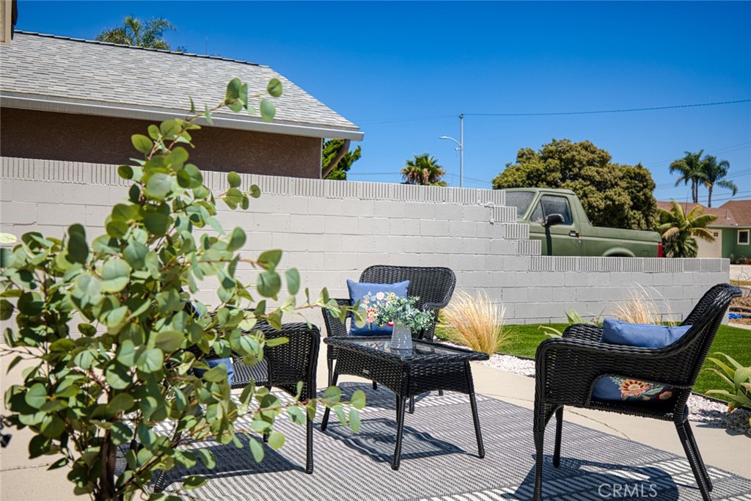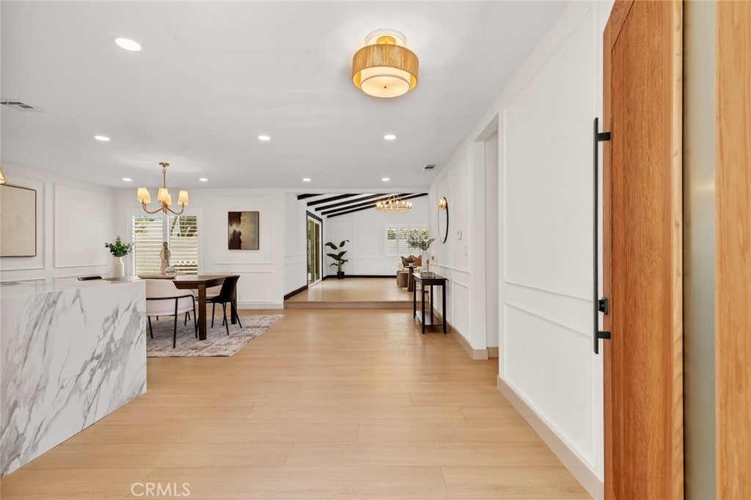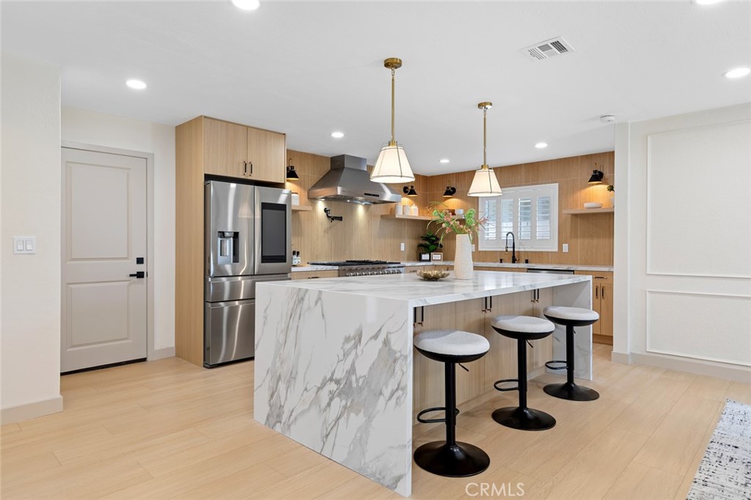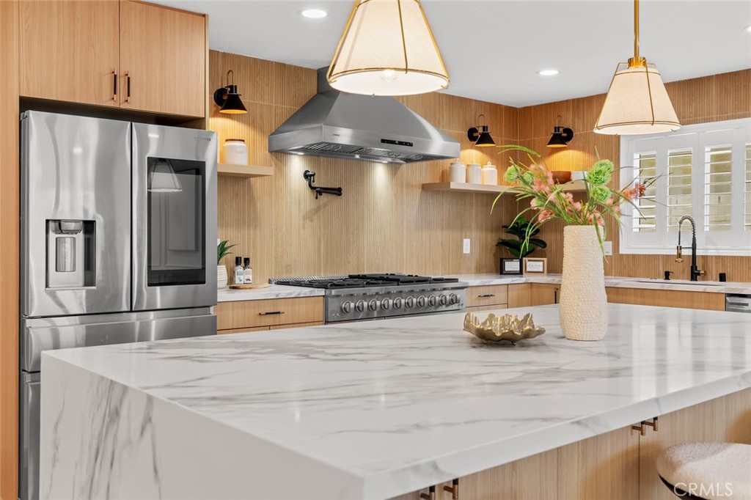14621 Chalet Lane, Huntington Beach, CA, US, 92647
14621 Chalet Lane, Huntington Beach, CA, US, 92647Basics
- Date added: Added 1日 ago
- Category: Residential
- Type: SingleFamilyResidence
- Status: Active
- Bedrooms: 4
- Bathrooms: 2
- Floors: 1, 1
- Area: 1890 sq ft
- Lot size: 6000, 6000 sq ft
- Year built: 1964
- Property Condition: UpdatedRemodeled,Turnkey
- View: Neighborhood
- County: Orange
- MLS ID: OC25173146
Description
-
Description:
Modern Luxury Living in Huntington Beach – Fully Remodeled 4 Bed, 2 Bath Home
Welcome to this beautifully fully remodeled home in the heart of Huntington Beach, located in a top-rated school district and just minutes from the coast. This stunning 4-bedroom, 2-bathroom property offers the perfect blend of modern design, functionality, and comfort.
Step into an expansive open-concept living area, highlighted by a huge living room perfect for entertaining and family gatherings. The gourmet kitchen is a chef’s dream, featuring a 48-inch commercial-grade range, sleek European-style cabinetry, and high-end finishes throughout.
Both the interior and exterior have been completely updated, with meticulous attention to detail. Enjoy peace of mind with a brand-new 220W electrical panel, ideal for modern living and future upgrades. The lush, professionally landscaped yard enhances the home’s curb appeal and offers a serene outdoor retreat.
Whether you're enjoying the spacious layout, the modern upgrades, or the top-tier location, this home truly has it all.
Show all description
Location
- Directions: Turn right onto Holder St, Continue onto Springdale St, Continue on Glenwood Dr. Drive to Chalet Ln, Turn left onto Glenwood Dr, Glenwood Dr turns right and becomes Chalet Ln
- Lot Size Acres: 0.1377 acres
Building Details
- Structure Type: House
- Water Source: Public
- Architectural Style: Modern
- Lot Features: BackYard,FlagLot
- Sewer: PublicSewer
- Common Walls: NoCommonWalls
- Fencing: Block
- Foundation Details: Slab
- Garage Spaces: 2
- Levels: One
- Floor covering: Laminate
Amenities & Features
- Pool Features: None
- Parking Features: Concrete,Driveway,Garage
- Patio & Porch Features: Open,Patio
- Spa Features: None
- Parking Total: 2
- Roof: Tile
- Utilities: CableAvailable,ElectricityAvailable,NaturalGasAvailable,PhoneAvailable
- Window Features: DoublePaneWindows
- Cooling: CentralAir
- Electric: Volts220
- Exterior Features: Lighting
- Fireplace Features: Electric,LivingRoom
- Heating: Central
- Interior Features: BlockWalls,CathedralCeilings,EatInKitchen,HighCeilings,OpenFloorplan,QuartzCounters,RecessedLighting,AllBedroomsDown
- Laundry Features: ElectricDryerHookup,GasDryerHookup,InGarage
- Appliances: SixBurnerStove,Dishwasher,Disposal,GasRange,Refrigerator
Nearby Schools
- High School District: Huntington Beach Union High
Expenses, Fees & Taxes
- Association Fee: 0
Miscellaneous
- List Office Name: eXp Realty of California Inc
- Listing Terms: Cash,CashToExistingLoan,Conventional,Contract,FHA,SubjectToOther,Submit
- Common Interest: None
- Community Features: Urban
- Attribution Contact: 714-655-9715

