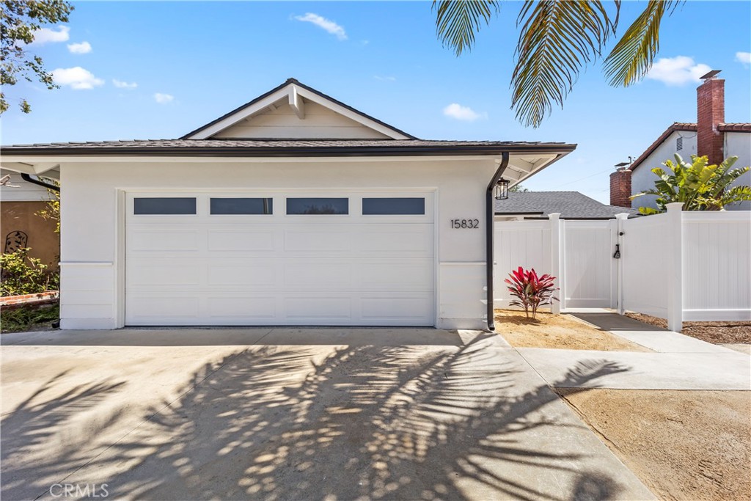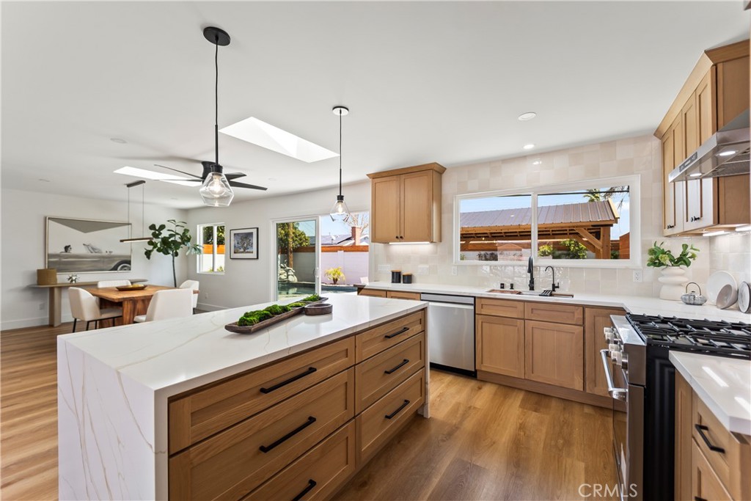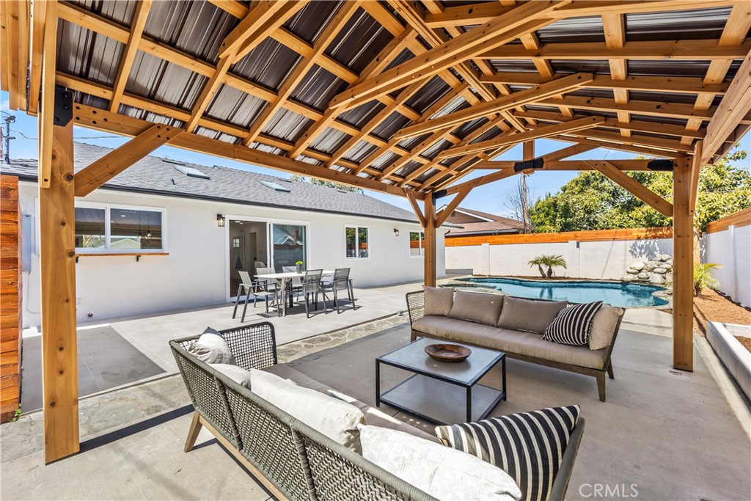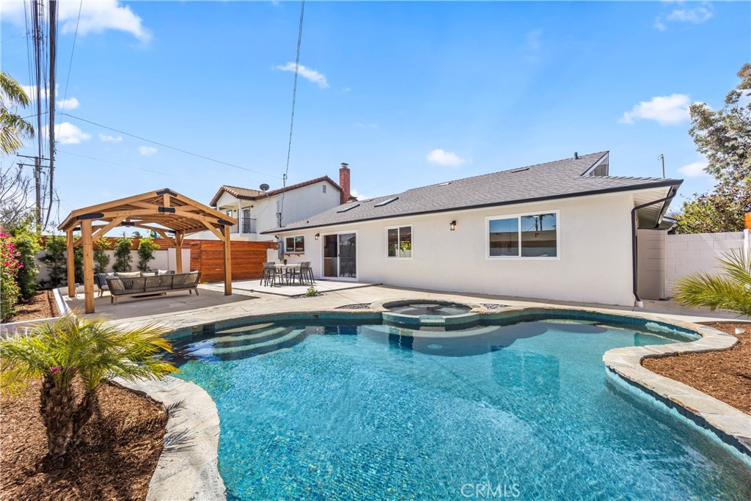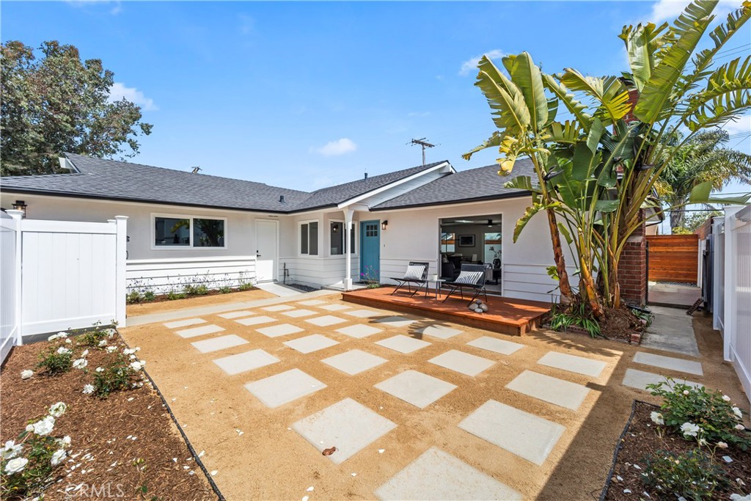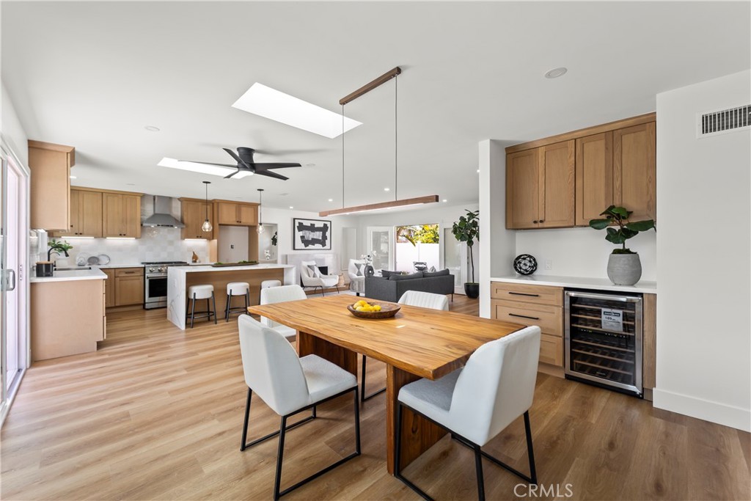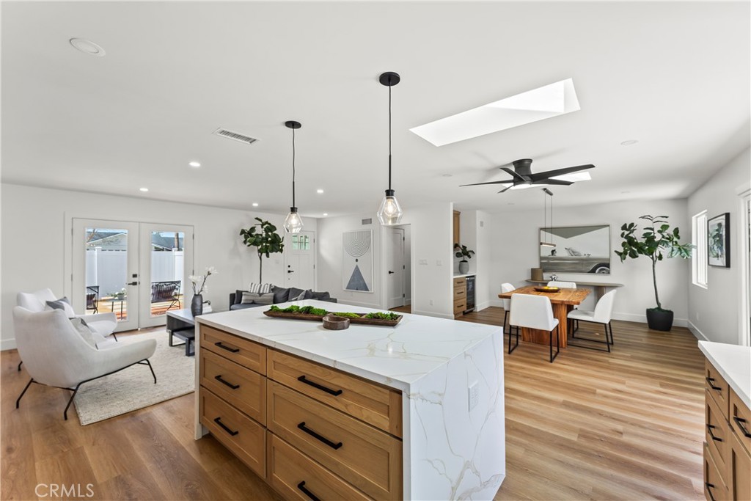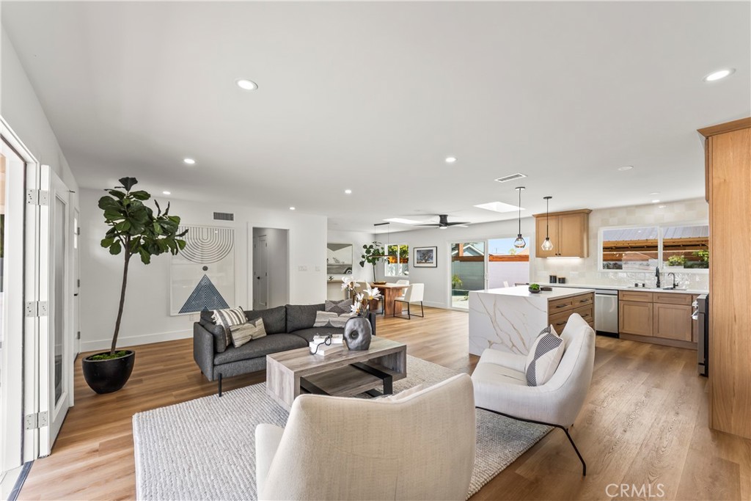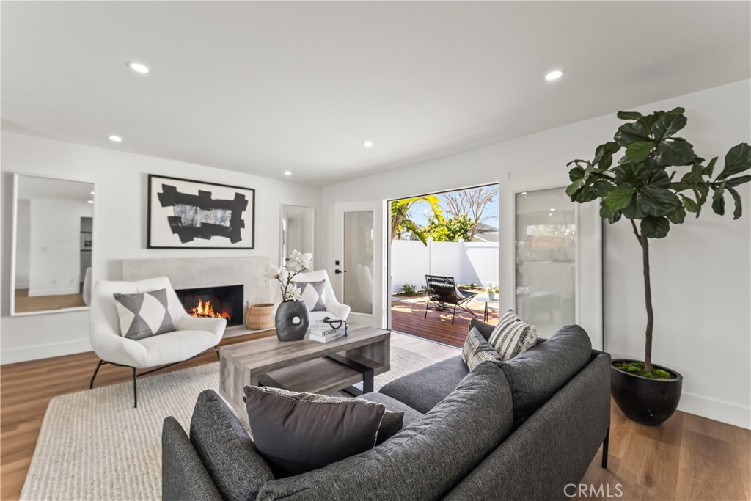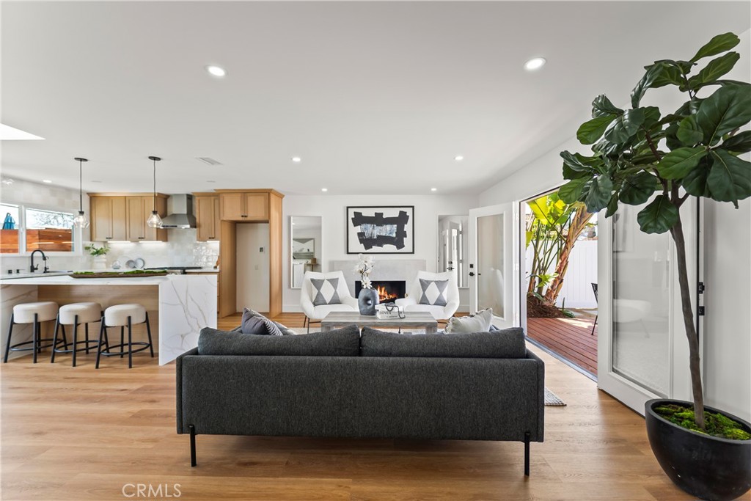15832 Standish Lane, Huntington Beach, CA, US, 92647
15832 Standish Lane, Huntington Beach, CA, US, 92647Basics
- Date added: Added 10時間 ago
- Category: Residential
- Type: SingleFamilyResidence
- Status: Active
- Bedrooms: 3
- Bathrooms: 2
- Floors: 1, 1
- Area: 1400 sq ft
- Lot size: 6180, 6180 sq ft
- Year built: 1961
- Property Condition: UpdatedRemodeled,Turnkey
- View: None
- Subdivision Name: Sunkist Plaza (SUNK)
- County: Orange
- MLS ID: OC25072008
Description
-
Description:
Stunning Remodeled Pool Home with Indoor-Outdoor Living. Welcome to this absolutely gorgeous, fully remodeled home that epitomizes luxury and comfort. This exquisite property features: 100% Remodeled Interiors and Exteriors with open floorpan: Enjoy modern design, high-end finishes, and attention to detail in every corner. Sparkling New Pebble Tec Pool : Perfect for relaxation and entertainment, the newly surfaced Pebble Tec pool offers a private oasis. Backyard Gazebo: Next to the pool, the charming gazebo provides a serene space for shade, relaxation, or outdoor dining, making it the ideal spot to unwind. Indoor-Outdoor Living: Expansive French Doors and sliders create a seamless flow between private front courtyard, indoor spaces and backyard resort living. Improvements include: new roof, new windows, new flooring, new Pebble Tec pool surface, complete new kitchen and appliances, complete new bathrooms, new water heater, new pex plumbing, new epoxy garage floor, new gazebo, new solid core interior doors, new ducting and more. Make this dream home yours today!
Show all description
Location
- Directions: Edinger Ave to Standish Ln, travel North to address
- Lot Size Acres: 0.1419 acres
Building Details
- Structure Type: House
- Water Source: Public
- Architectural Style: Ranch,PatioHome
- Lot Features: DripIrrigationBubblers,FrontYard,SprinklersInFront,Ranch,SprinklersTimer
- Sewer: PublicSewer
- Common Walls: NoCommonWalls
- Construction Materials: Stucco,WoodSiding
- Fencing: Brick,Vinyl
- Foundation Details: Slab
- Garage Spaces: 2
- Levels: One
- Other Structures: Gazebo,Cabana
Amenities & Features
- Pool Features: InGround,Pebble,Private,Waterfall
- Parking Features: Driveway,Garage
- Patio & Porch Features: FrontPorch,Patio,Porch
- Spa Features: Heated,InGround,Private
- Parking Total: 2
- Roof: Composition
- Window Features: Skylights
- Cooling: None
- Electric: Volts220ForSpa,Volts220
- Exterior Features: RainGutters
- Fireplace Features: Gas,LivingRoom
- Heating: Central
- Interior Features: CeilingFans,OpenFloorplan,QuartzCounters,RecessedLighting
- Laundry Features: InGarage
- Appliances: GasOven,GasRange
Nearby Schools
- Middle Or Junior School: Spring View
- Elementary School: Circle View
- High School: Marina
- High School District: Huntington Beach Union High
Expenses, Fees & Taxes
- Association Fee: 0
Miscellaneous
- List Office Name: The Munger Group
- Listing Terms: CashToExistingLoan
- Common Interest: None
- Community Features: Curbs,Gutters,Sidewalks
- Attribution Contact: 949-230-6218

