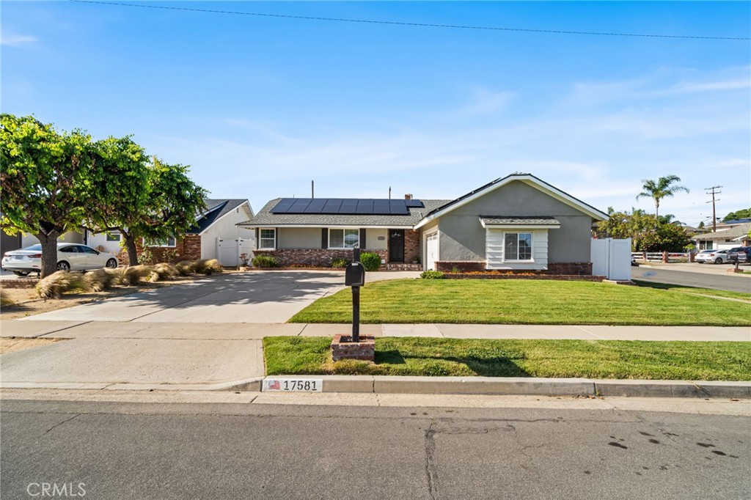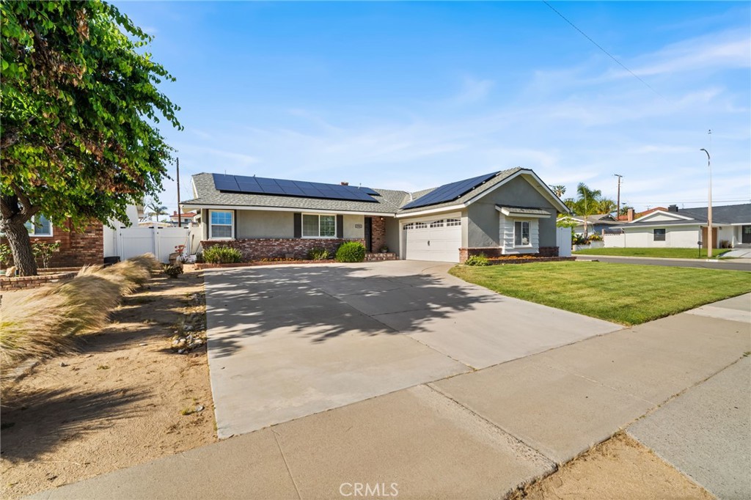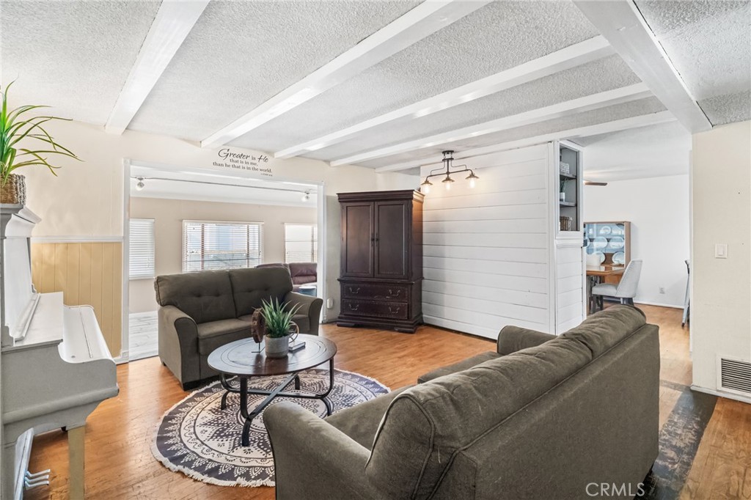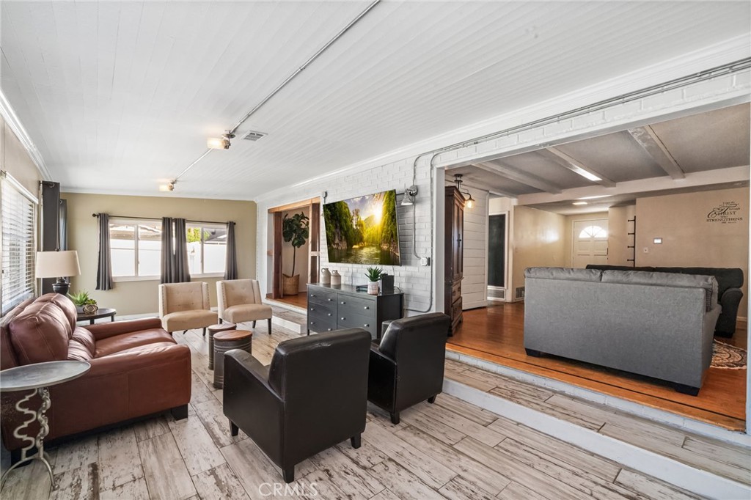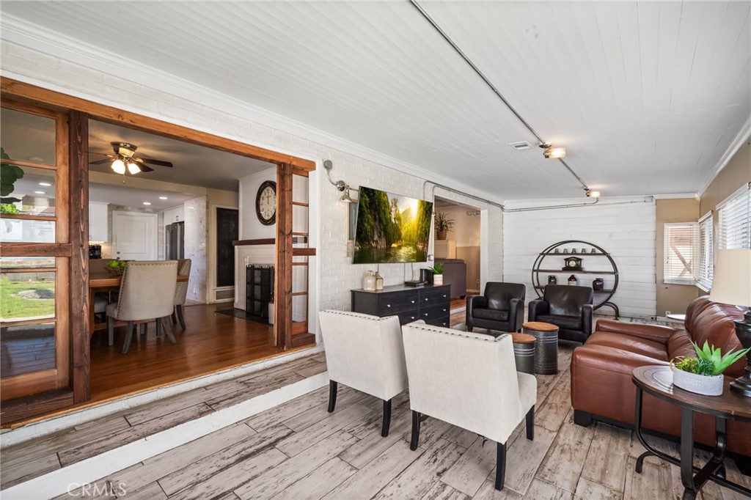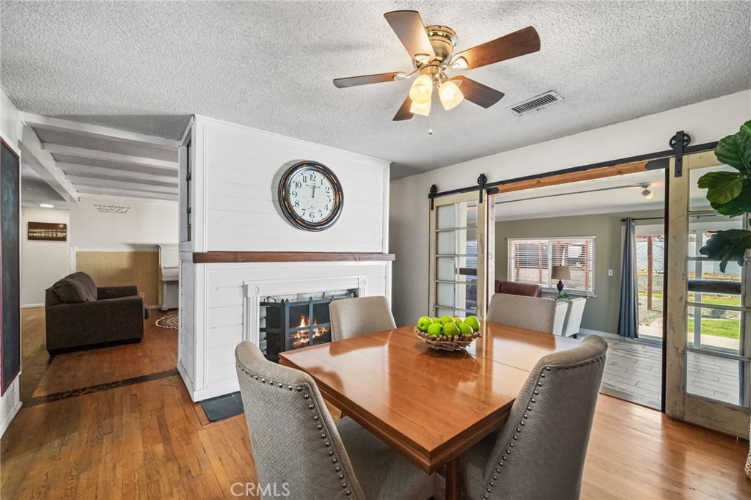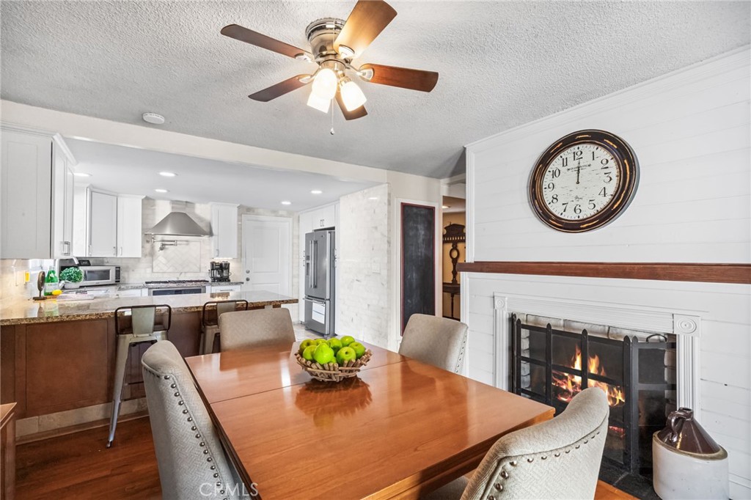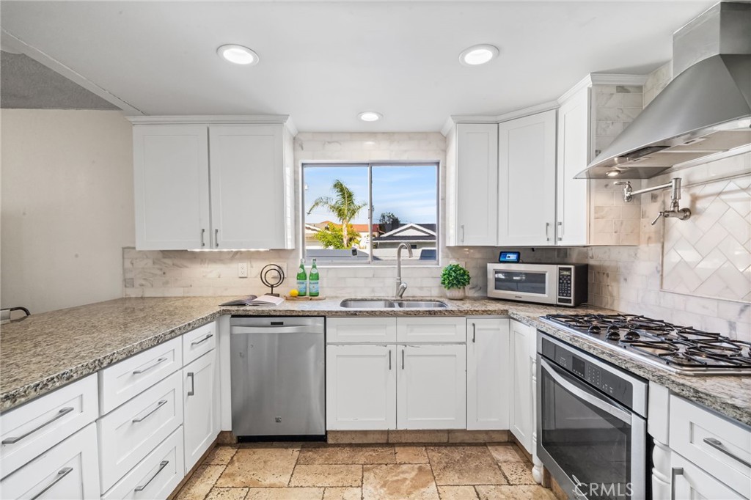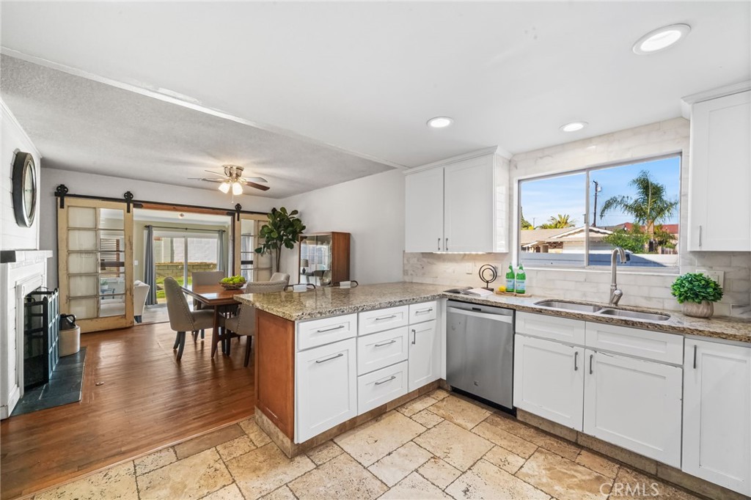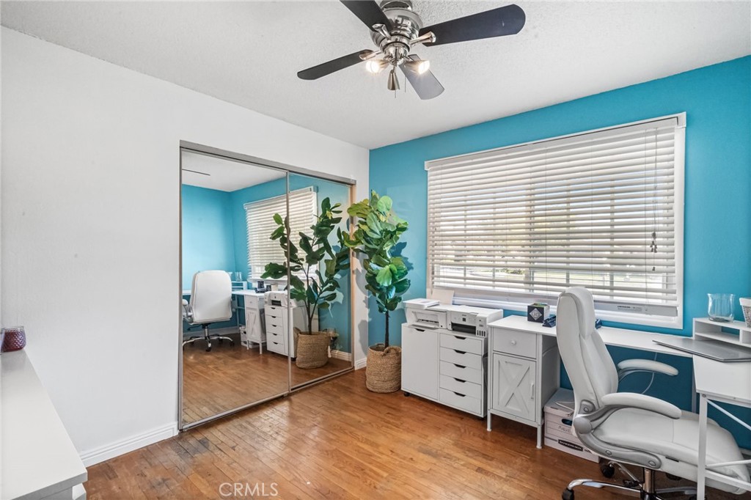17581 Brent Lane, Tustin, CA, US, 92780
17581 Brent Lane, Tustin, CA, US, 92780Basics
- Date added: Added 23時間 ago
- Category: Residential
- Type: SingleFamilyResidence
- Status: Active
- Bedrooms: 3
- Bathrooms: 2
- Floors: 1, 1
- Area: 1700 sq ft
- Lot size: 8100, 8100 sq ft
- Year built: 1961
- View: None
- Subdivision Name: none
- County: Orange
- MLS ID: PW25095587
Description
-
Description:
Welcome to 17581 Brent Lane, a charming single-story home located on a quiet cul-de-sac in a friendly Tustin neighborhood. This charming 3-bedroom, 2-bathroom home offers an “estimated” 1,700 square feet of living space on a spacious 8,100 square foot corner lot with rare RV access. Inside, you’ll find original hardwood floors throughout, an updated kitchen with stainless steel appliances and quartz counters with an eating bar. The kitchen opens to the dining area that is warmed by a cozy fireplace, perfect for family meals and entertaining guests. Step down from the living and dining rooms into an expansive bonus room addition—ideal for a game room, home office, or second living space. Patio doors from the bonus room open to the backyard designed for both relaxation and functionality, featuring an above-ground pool, dog run, grassy play area, and multiple patio spaces for outdoor living. For those with adventure in mind, the property also offers a 40-foot gated RV parking area—perfect for boats, trailers, or motorhomes.Adding to the home's appeal is a newer AC unit, solar panels, two Tesla battery storage walls, and a new electrical panel for modern energy efficiency. Located within the award-winning Tustin Unified School District and just minutes from parks, shopping, and freeways, this home offers the ideal blend of charm, space, and convenience. Don’t miss your chance to make this Tustin gem your own!
Show all description
Location
- Directions: From Prospect, West on Santa Clara, Left on Loretta, right on Brent
- Lot Size Acres: 0.186 acres
Building Details
- Structure Type: House
- Water Source: Public
- Lot Features: CulDeSac,FrontYard
- Sewer: PublicSewer
- Common Walls: NoCommonWalls
- Garage Spaces: 2
- Levels: One
Amenities & Features
- Pool Features: None
- Parking Features: DirectAccess,Garage
- Spa Features: AboveGround,Private
- Parking Total: 2
- Cooling: CentralAir
- Fireplace Features: DiningRoom
- Heating: Central
- Interior Features: BreakfastBar,CeilingFans,SeparateFormalDiningRoom,GraniteCounters,BedroomOnMainLevel,MainLevelPrimary
- Laundry Features: InGarage
- Appliances: GasRange,RangeHood
Nearby Schools
- Middle Or Junior School: Hewes
- Elementary School: Loma Vista
- High School: Foothill
- High School District: Tustin Unified
Expenses, Fees & Taxes
- Association Fee: 0
Miscellaneous
- List Office Name: Seven Gables Real Estate
- Listing Terms: Conventional
- Common Interest: None
- Community Features: StreetLights
- Exclusions: Refrigerator, washer, dryer,
- Inclusions: Swim Spa
- Virtual Tour URL Branded: https://youtu.be/5nsA3TJdDEQ
- Attribution Contact: dean@theodellgroup.com

