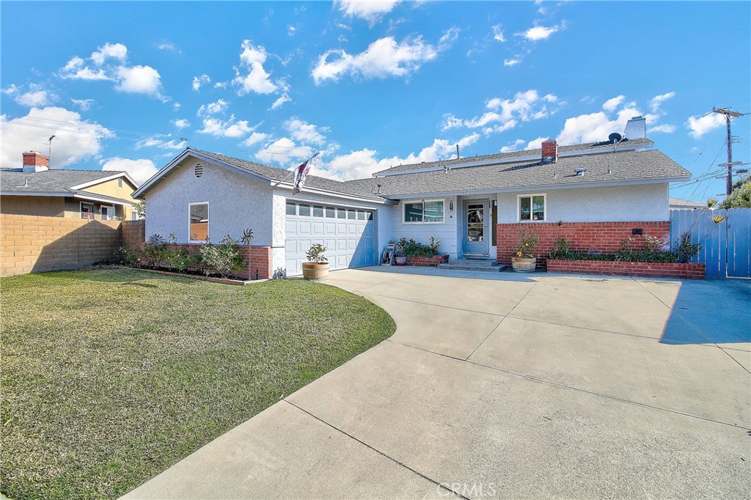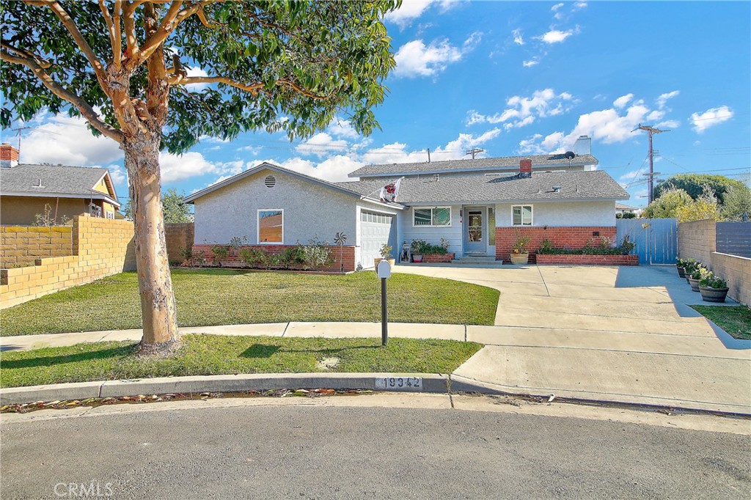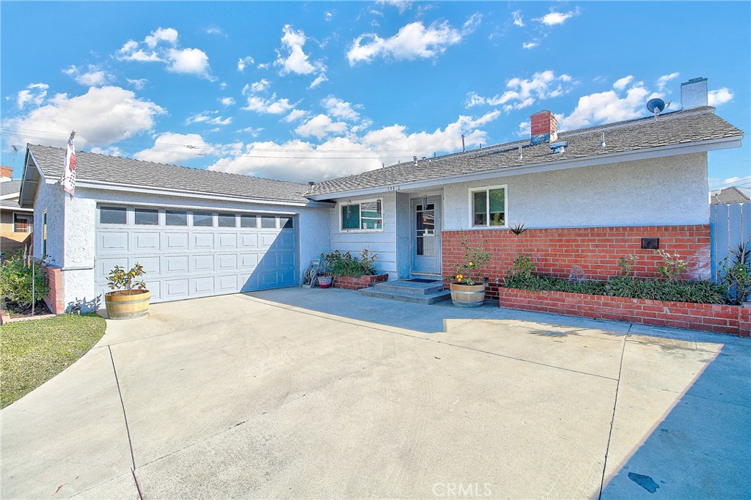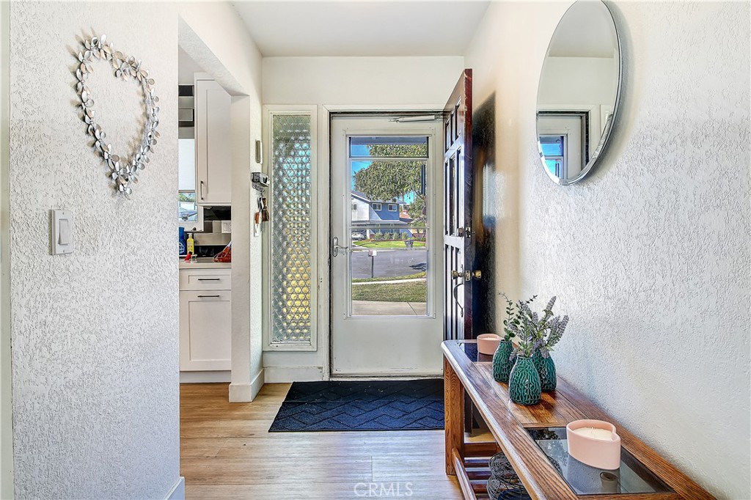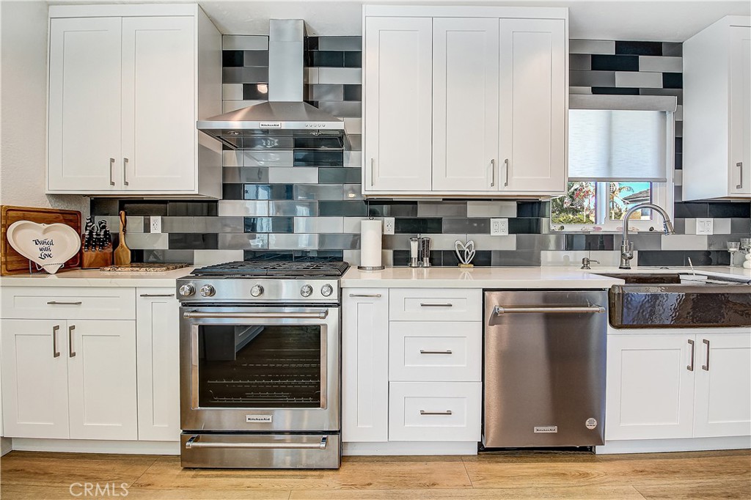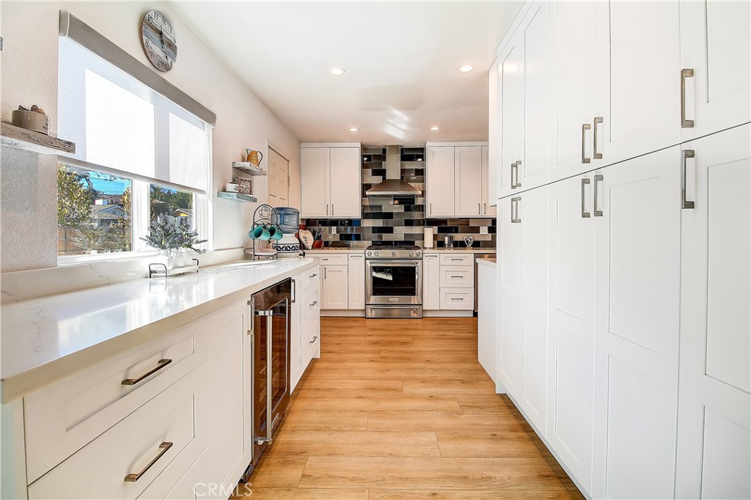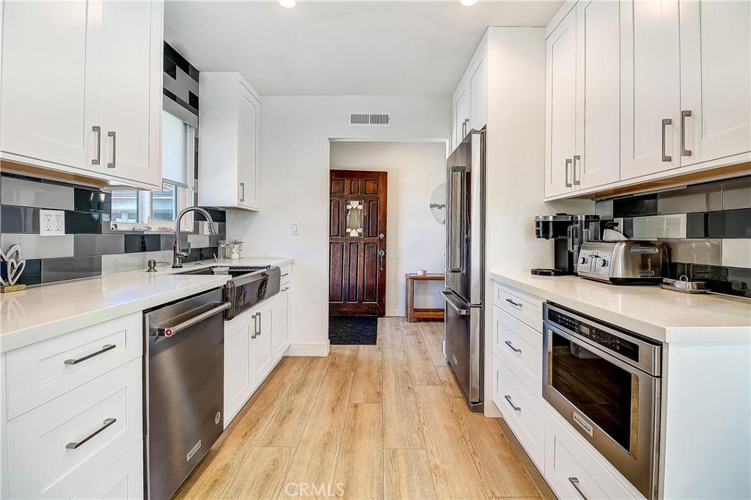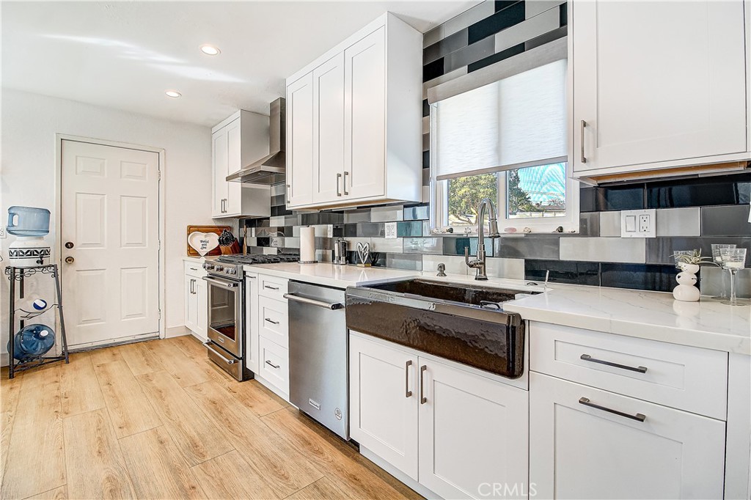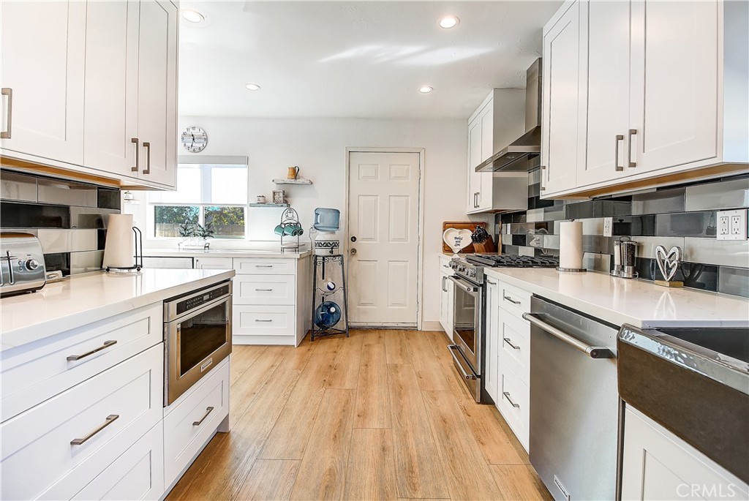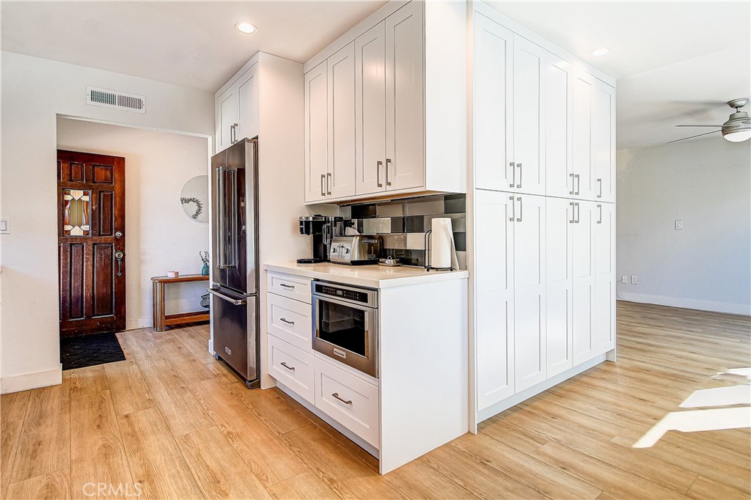19342 Bethel Circle, Huntington Beach, CA, US, 92646
19342 Bethel Circle, Huntington Beach, CA, US, 92646Basics
- Date added: Added 5時間 ago
- Category: Residential
- Type: SingleFamilyResidence
- Status: Active
- Bedrooms: 5
- Bathrooms: 3
- Floors: 2, 2
- Area: 3072 sq ft
- Lot size: 10640, 10640 sq ft
- Year built: 1962
- Property Condition: UpdatedRemodeled
- View: Pool
- County: Orange
- MLS ID: IV25009255
Description
-
Description:
Very spacious 5 bedroom, Huntington Beach Pool home on a large cul-de-sac lot. One of the largest homes in the neighborhood. This home boasts a bright, beautiful New kitchen. New flooring throughout the house, plank flooring and carpet in the bedrooms, and New dual pane windows and sliders throughout the house, this remodel started within the last year. There are 3 fireplaces, living room, family room, and upstairs primary suite. All secondary bedrooms and 1 primary suite are downstairs. The downstairs suite has a walk-in closet, bathroom and private entry. This space was used as a pool/ game room. Family room with wet bar has a lovely window wall with new sliders leading to the pool area. Upstairs is an enormous master suite. Escape to your sitting area with a lovely fireplace.. there is lots of storage a huge walk-in closet, dual sink areas, separate shower, and a large Jacuzzi style tub. Tranquility awaits! .Backyard with refreshing pool and large concrete patio area. Fire pit to one side and a grassy area to the other . Lower level in the backyard is a blank slate. It could be sports courts, garden, orchard area or? With multiple living areas and flexible spaces, this home is ideal for a variety of living arrangements, including multigenerational living. Great location very close to schools, shopping and approximately 2 miles to the beach. With your final touches to this remodel, make this your home sweet home!
Show all description
Location
- Directions: Newland to Bridgeport to Bethel
- Lot Size Acres: 0.2443 acres
Building Details
- Structure Type: House
- Water Source: Public
- Architectural Style: Contemporary
- Lot Features: TwoToFiveUnitsAcre,CulDeSac,Landscaped,NearPark,NearPublicTransit,SprinklerSystem
- Open Parking Spaces: 4
- Sewer: PublicSewer
- Common Walls: NoCommonWalls
- Construction Materials: Drywall,Stucco
- Fencing: Block
- Foundation Details: Slab
- Garage Spaces: 2
- Levels: Two
- Floor covering: Carpet, Laminate
Amenities & Features
- Pool Features: InGround,Private
- Parking Features: Driveway,Garage
- Security Features: SmokeDetectors
- Patio & Porch Features: Open,Patio
- Parking Total: 6
- Roof: Composition,Shingle
- Utilities: ElectricityConnected,NaturalGasConnected,WaterConnected
- Window Features: DoublePaneWindows,EnergyStarQualifiedWindows,Screens
- Cooling: CentralAir
- Door Features: SlidingDoors
- Electric: Volts220InGarage,Volts220ForSpa
- Exterior Features: FirePit
- Fireplace Features: FamilyRoom,Gas,LivingRoom,PrimaryBedroom,RaisedHearth,WoodBurning
- Heating: Central
- Interior Features: WetBar,SeparateFormalDiningRoom,InLawFloorplan,OpenFloorplan,QuartzCounters,BedroomOnMainLevel,MainLevelPrimary,MultiplePrimarySuites,WalkInClosets
- Laundry Features: InGarage
- Appliances: ElectricOven
Nearby Schools
- High School District: Huntington Beach Union High
Expenses, Fees & Taxes
- Association Fee: 0
Miscellaneous
- List Office Name: WESTCOE REALTORS INC
- Listing Terms: Submit
- Common Interest: None
- Community Features: Curbs,Park
- Attribution Contact: 951-529-2501

