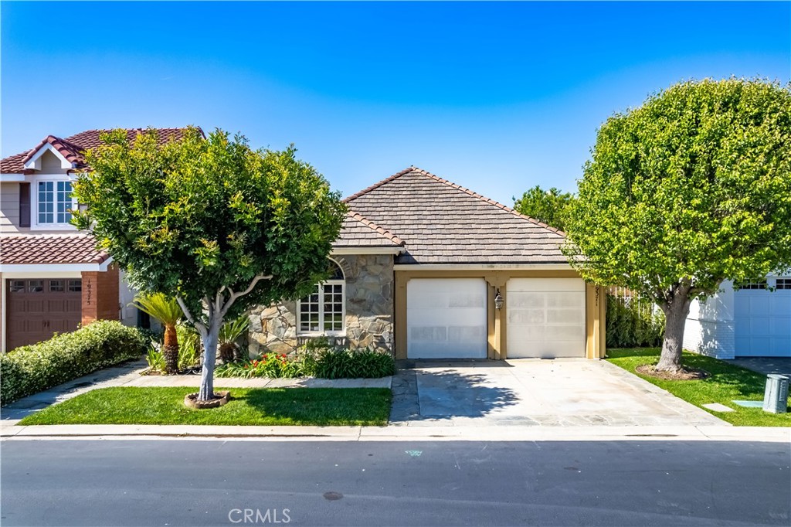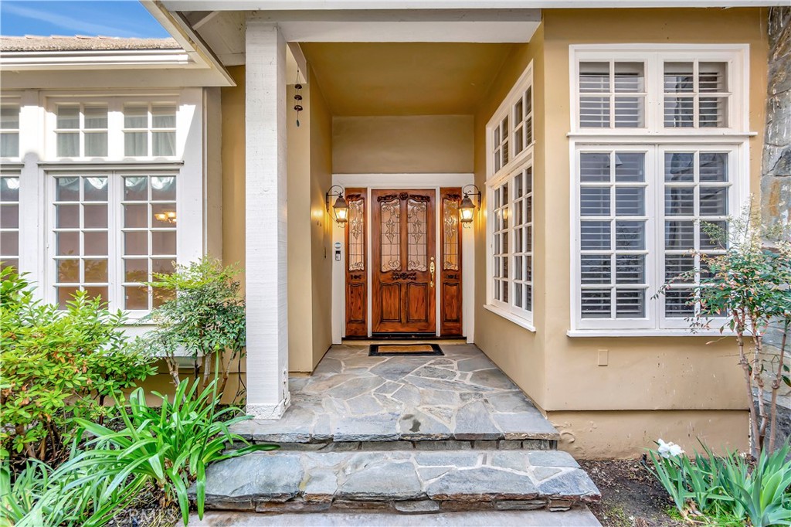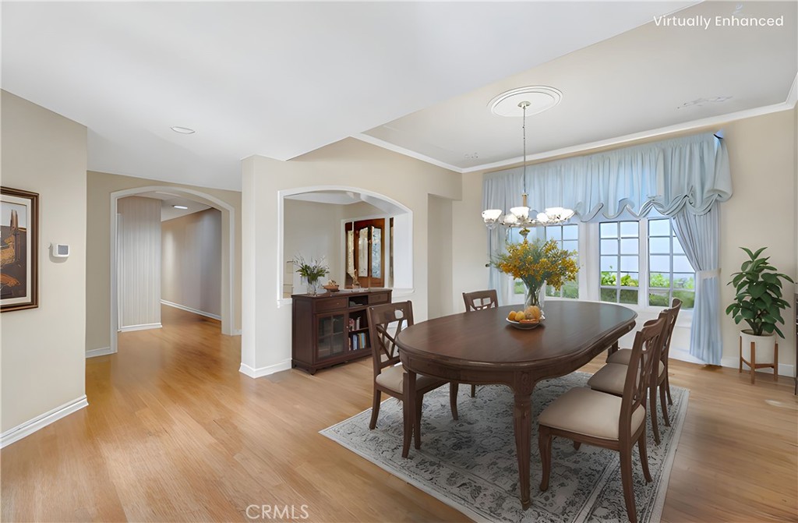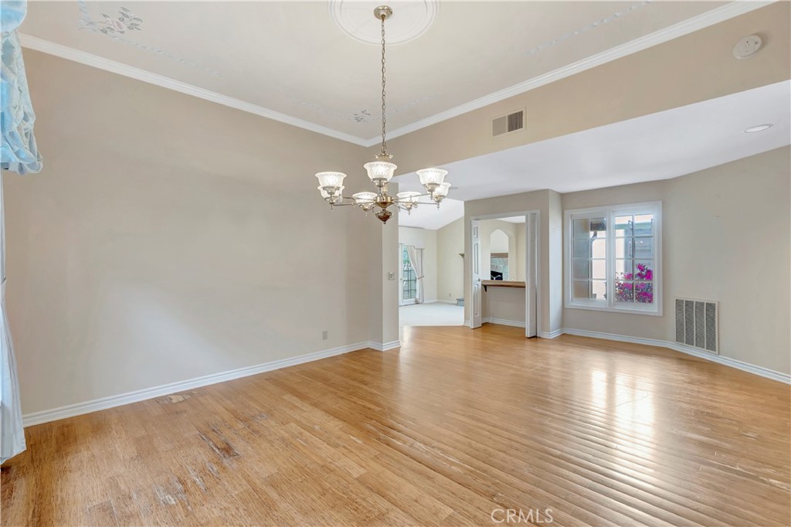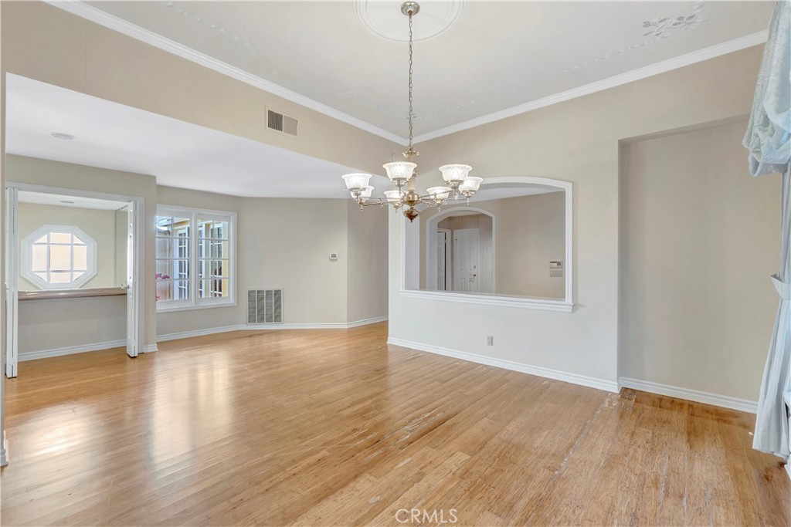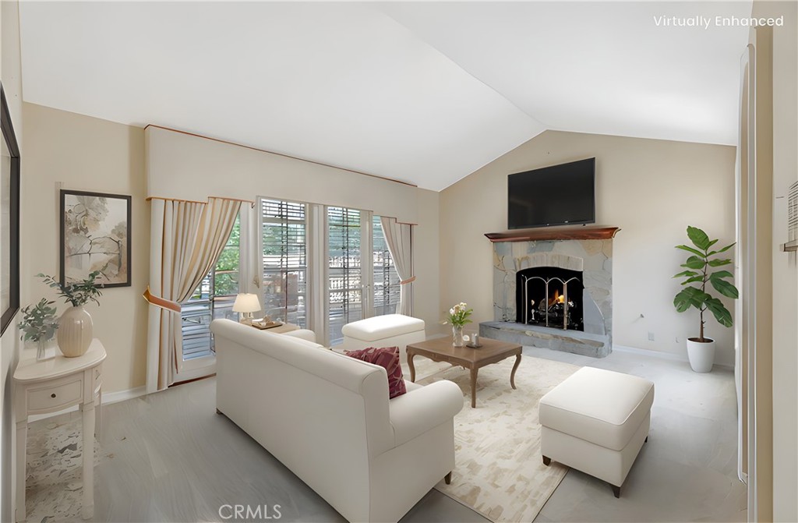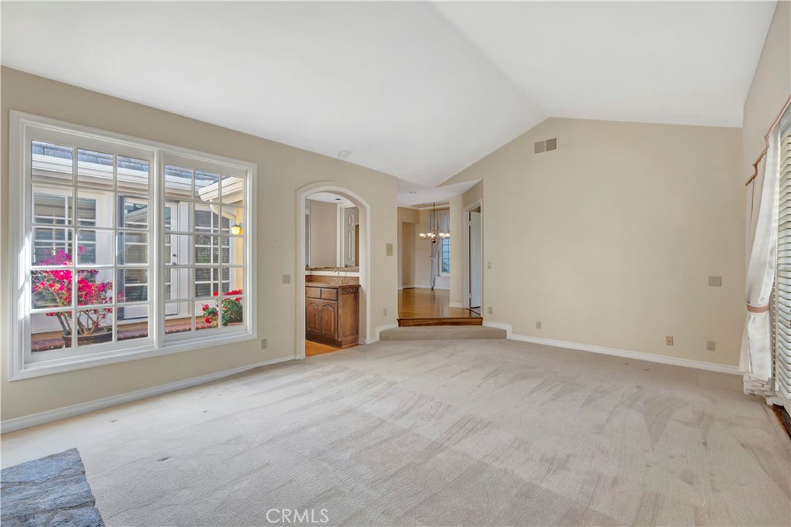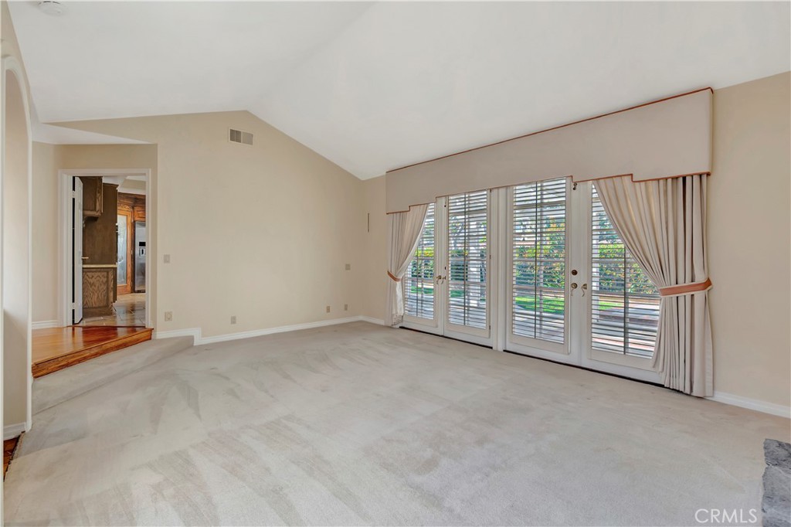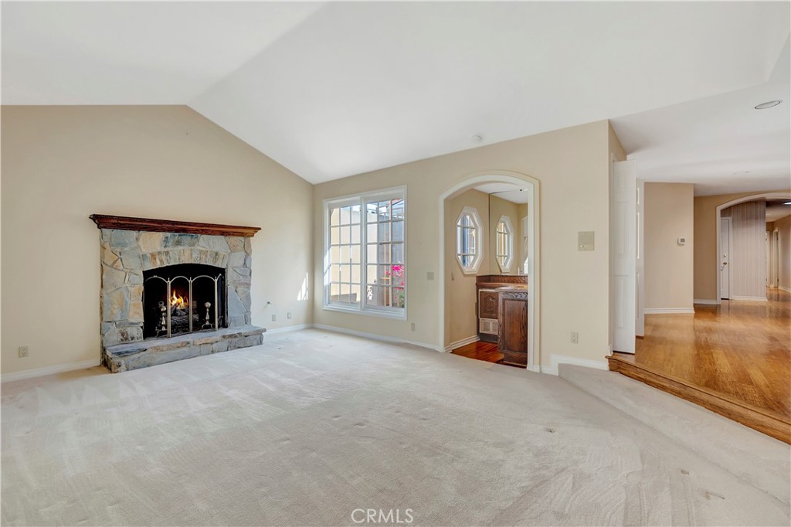19371 Woodlands Drive, Huntington Beach, CA, US, 92648
19371 Woodlands Drive, Huntington Beach, CA, US, 92648Basics
- Date added: Added 2日 ago
- Category: Residential
- Type: SingleFamilyResidence
- Status: Active
- Bedrooms: 3
- Bathrooms: 3
- Half baths: 1
- Floors: 1, 1
- Area: 2700 sq ft
- Lot size: 7000, 7000 sq ft
- Year built: 1988
- View: Neighborhood
- Subdivision Name: Seacliff Estates I (HSG1)
- Zoning: R-1
- County: Orange
- MLS ID: OC25113558
Description
-
Description:
Nestled in the prestigious, guard-gated community of SeaCliff on the Greens, this rarely available single-story home offers almost 2,700 square feet of coastal elegance in a serene, ocean-close setting. The thoughtfully designed floor plan includes 3 spacious bedrooms plus a versatile den, and 2.5 bathrooms. The kitchen features a convenient breakfast bar and a bright breakfast nook with French doors leading to the backyard. Adjacent to the kitchen, the inviting family room offers a cozy fireplace, wet bar, plantation shutters, and additional access to the private backyard with a built-in BBQ, ideal for entertaining. Retreat to the luxurious primary suite boasting a fireplace, courtyard access, dual walk-in closets, and a spa-like en-suite bathroom with dual sinks, a makeup vanity, soaking tub, and separate shower. Secondary bedrooms are generously sized and share a well-appointed Jack and Jill bathroom with dual sinks and a combined shower and tub. Additional highlights include a dedicated laundry room with direct access to the 2-car attached garage, custom built-ins, and a large attic for extra storage. Enjoy all this in a prime interior location, just a short stroll to the beach and minutes from the Huntington Club, Downtown Huntington Beach, top-rated schools, shopping, dining, and more.
Show all description
Location
- Directions: Cross Streets: Palm & Cheryhill
- Lot Size Acres: 0.1607 acres
Building Details
Amenities & Features
- Pool Features: None
- Parking Features: DirectAccess,DoorSingle,Driveway,GarageFacesFront,Garage
- Security Features: GatedWithGuard,GatedCommunity
- Patio & Porch Features: Brick,Concrete
- Spa Features: None
- Parking Total: 2
- Roof: Concrete
- Association Amenities: Management,Guard,Security
- Window Features: PlantationShutters
- Cooling: None
- Door Features: DoubleDoorEntry,FrenchDoors,MirroredClosetDoors
- Exterior Features: Barbecue
- Fireplace Features: FamilyRoom,LivingRoom,PrimaryBedroom
- Heating: Central
- Interior Features: WetBar,BreakfastBar,BreakfastArea,TrayCeilings,CrownMolding,HighCeilings,OpenFloorplan,Pantry,RecessedLighting,SunkenLivingRoom,Unfurnished,AllBedroomsDown,BedroomOnMainLevel,EntranceFoyer,JackAndJillBath,MainLevelPrimary,PrimarySuite,WalkInPantry,WalkInClosets
- Laundry Features: Inside,LaundryRoom
- Appliances: DoubleOven,Dishwasher,Disposal,WaterHeater
Nearby Schools
- Middle Or Junior School: Dwyer
- Elementary School: Seacliff
- High School: Huntington
- High School District: Huntington Beach Union High
Expenses, Fees & Taxes
- Association Fee: $391
Miscellaneous
- Association Fee Frequency: Monthly
- List Office Name: Coldwell Banker Realty
- Listing Terms: CashToNewLoan
- Common Interest: PlannedDevelopment
- Community Features: Curbs,StreetLights,Sidewalks,Gated
- Exclusions: refrigerator
- Attribution Contact: 714-356-3338

