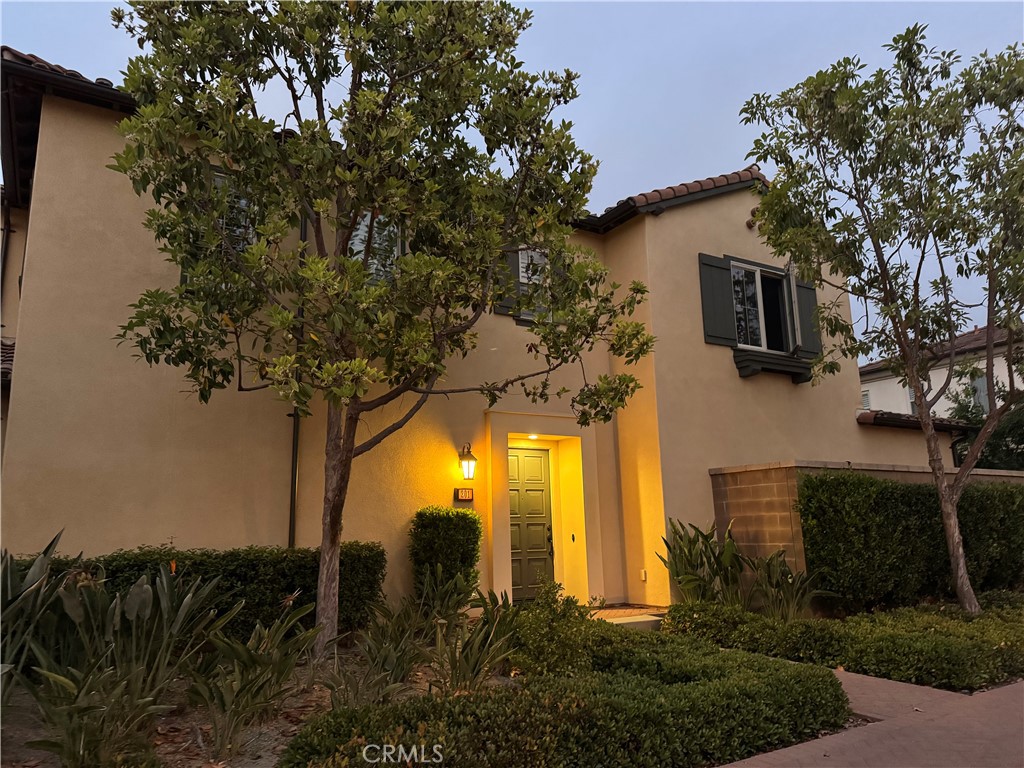201 Bancroft, Irvine, CA, US, 92620
201 Bancroft, Irvine, CA, US, 92620Basics
- Date added: Added 3日 ago
- Category: Residential
- Type: Condominium
- Status: Active
- Bedrooms: 4
- Bathrooms: 4
- Floors: 2, 2
- Area: 2181 sq ft
- Year built: 2014
- View: CityLights
- County: Orange
- MLS ID: OC25128166
Description
-
Description:
***** Premium Location ***** immaculate turnkey detached home situated in a premium corner lot in the most desirable "Stonegate" community. Irvine Pacific Homes built Saratoga at Stonegate Plan 2. This very bright, airy, and spacious layout features 4 bedrooms, four bathrooms, and 2,181 sqft. One bedroom and bath on the main floor, each spacious bedroom on the upstairs level has its full bathroom, and the property features over $100,000 in top-quality upgrades. Open kitchen with a granite countertop and decorated glass tile full backsplash, white thermofoil shaker cabinets with knobs, pantry, under-cabinet task lighting, island, stainless steel appliances, sink, and recycling bin. Luxurious Royal Oak Hardwood flooring throughout except kitchen & family room area with wood-look tile, plantation shutter, crown molding, custom interior painting, baseboard, energy efficiency LED lighting. Master suite features marble flooring, a dual vanity with a granite countertop, a Roman tub, a marble shower surround with a clear glass enclosure, a framed mirror, and a walk-in closet. Individual laundry room on the upstairs, 2-car attached direct-access garage, storage area, and tankless water heater. Well-maintained backyard for privacy, relaxing & BBQ. Walking distance to the National Blue Ribbon Award, Stonegate Elementary School & Jeffrey Open Space Walking/Bike Trail. Only $110 monthly HOA dues for excellent amenities including four resort-style swimming pools (one Jr Olympic size), spa, 4 lighted tennis courts, playgrounds & picnic area. "HURRY. WON'T LAST LONG"!!!
Show all description
Location
- Directions: W/Sand Canyon Ave & S/Portola Pkwy
Building Details
- Structure Type: House
- Water Source: Public
- Lot Features: CornerLot,CulDeSac,Garden,Greenbelt
- Sewer: PublicSewer
- Common Walls: NoCommonWalls
- Garage Spaces: 2
- Levels: Two
- Floor covering: Wood
Amenities & Features
- Pool Features: Community,Association
- Parking Features: DirectAccess,Garage
- Accessibility Features: SafeEmergencyEgressFromHome,Parking,AccessibleHallways
- Parking Total: 2
- Association Amenities: CallForRules,Clubhouse,SportCourt,FirePit,JoggingPath,MeetingRoom,MeetingBanquetPartyRoom,Barbecue,PicnicArea,Playground,Pool,SpaHotTub,TennisCourts,Trails
- Cooling: CentralAir
- Fireplace Features: None
- Interior Features: BreakfastBar,GraniteCounters,HighCeilings,OpenFloorplan,Pantry,RecessedLighting,WiredForData,BedroomOnMainLevel,Loft,WalkInPantry,WalkInClosets
- Laundry Features: WasherHookup,GasDryerHookup,Inside,UpperLevel
- Appliances: SixBurnerStove
Nearby Schools
- Middle Or Junior School: Jeffery Trail
- Elementary School: Stonegate
- High School: Northwood
- High School District: Irvine Unified
Expenses, Fees & Taxes
- Association Fee: $110
Miscellaneous
- Association Fee Frequency: Monthly
- List Office Name: Alink Realty Group
- Listing Terms: CashToNewLoan
- Common Interest: Condominium
- Community Features: Stables,StormDrains,StreetLights,Sidewalks,Urban,Pool
- Attribution Contact: genstrongrealty@gmail.com

