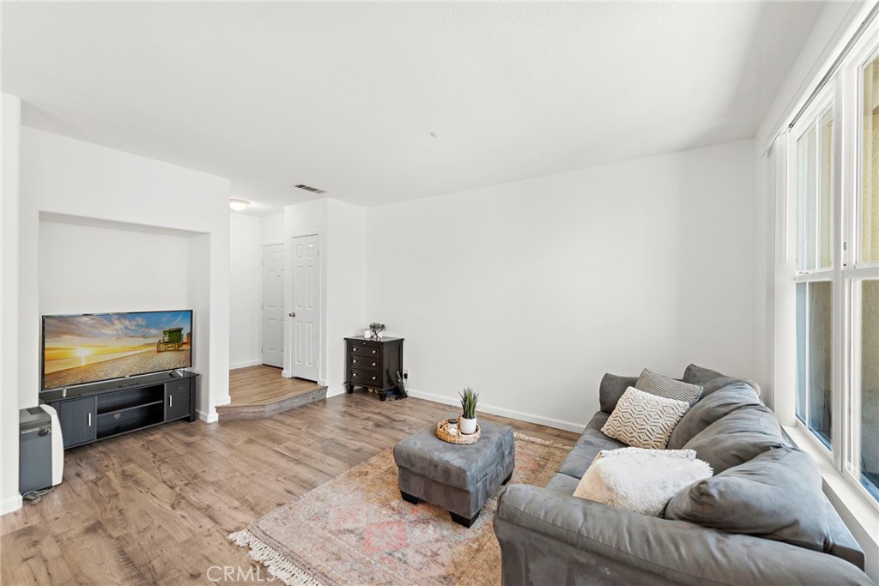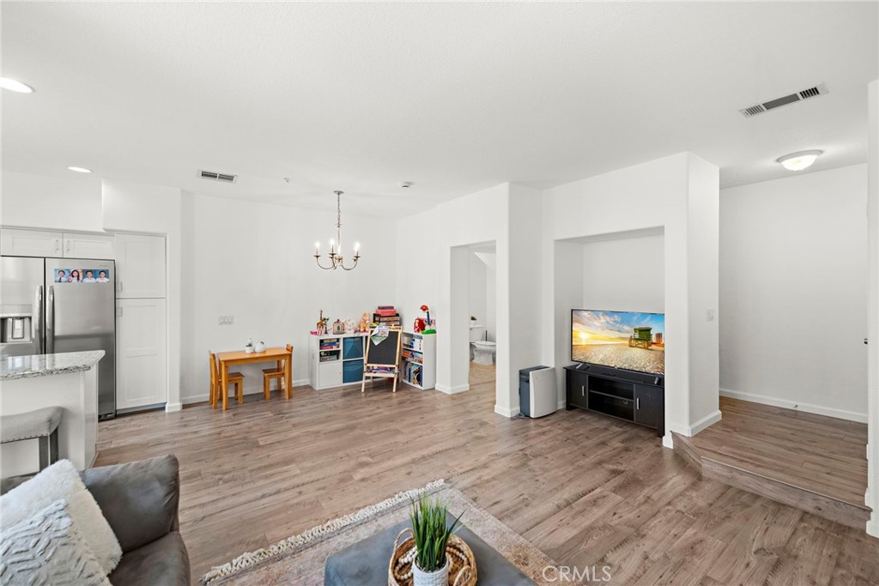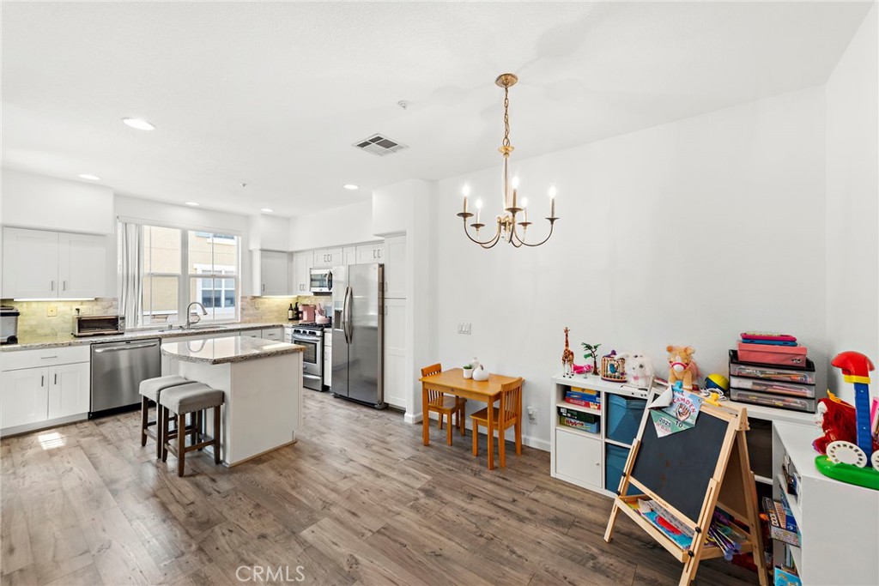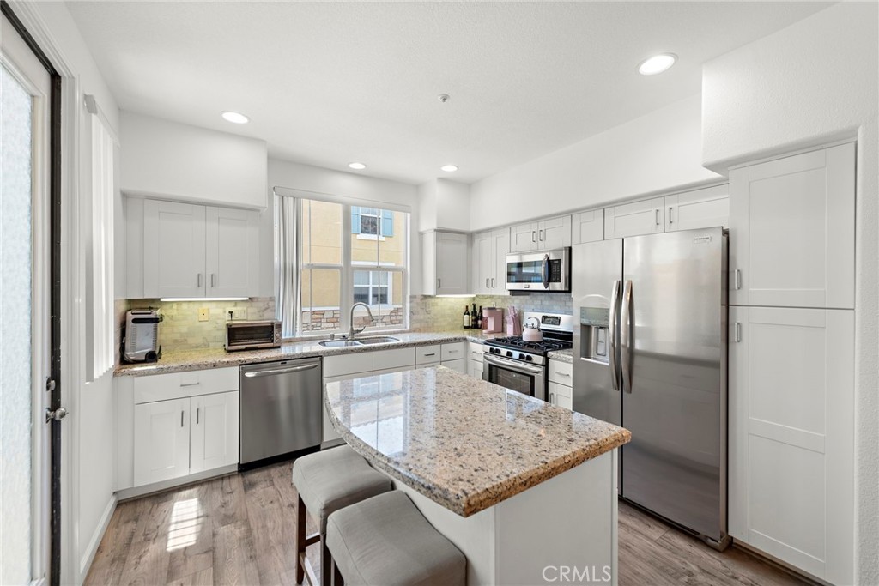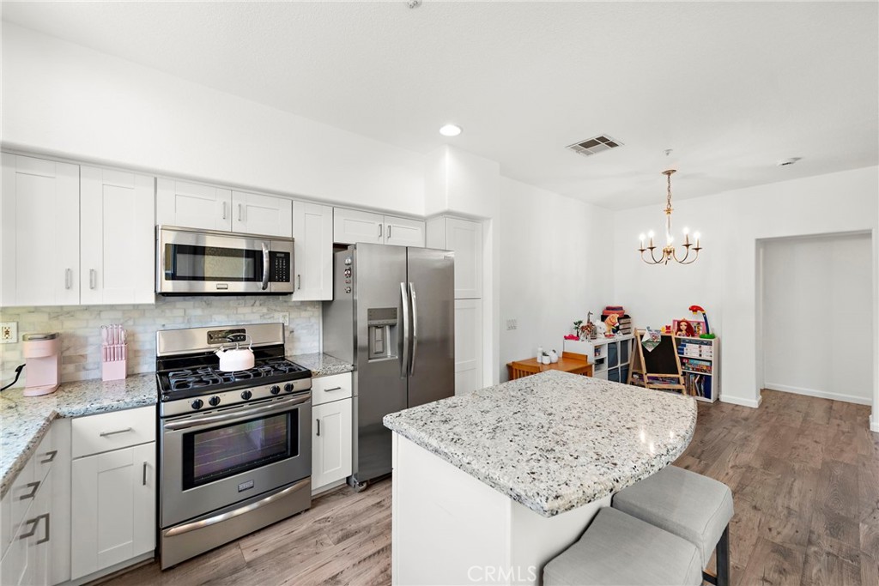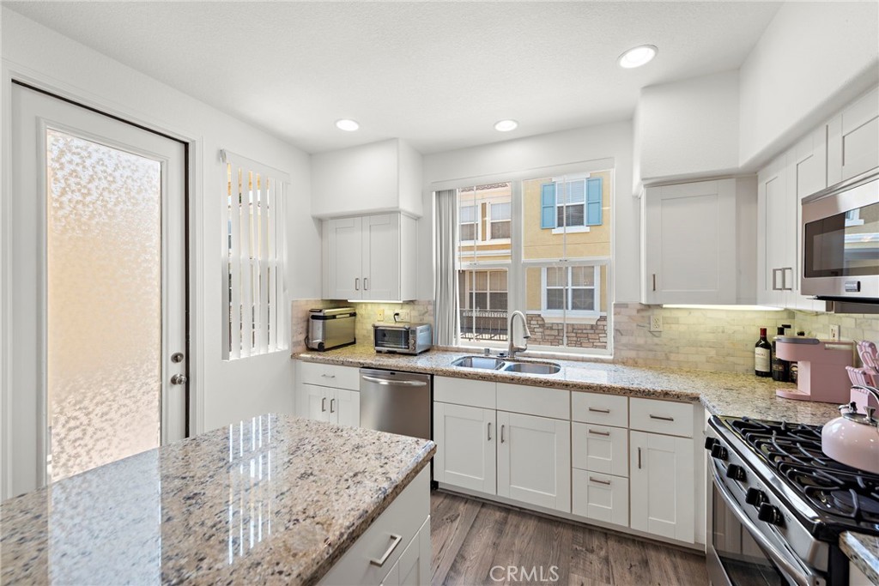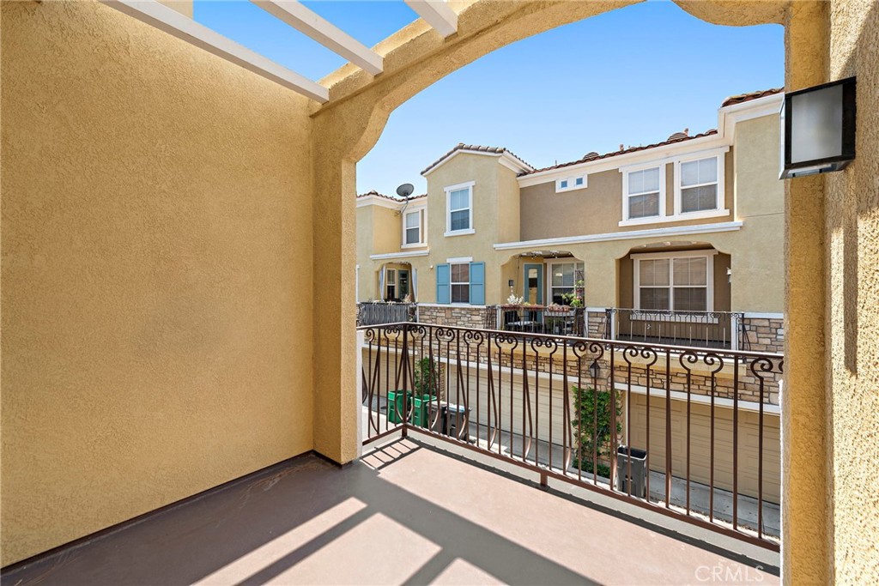206 Terra Bella, Irvine, CA, US, 92602
206 Terra Bella, Irvine, CA, US, 92602Basics
- Date added: Added 1週間 ago
- Category: Residential
- Type: Townhouse
- Status: Active
- Bedrooms: 2
- Bathrooms: 3
- Half baths: 1
- Floors: 2, 2
- Area: 1080 sq ft
- Lot size: 45627, 45627 sq ft
- Year built: 1999
- Property Condition: Turnkey
- View: None
- Subdivision Name: Terra Bella (TERB)
- County: Orange
- MLS ID: OC25129793
Description
-
Description:
Welcome home to the prestigious 24-hour guard-gated, resort-like community of Northpark! Nestled within Northpark is Terra Bella, a quaint tree lined collection of Tuscany style condominium/townhomes. We are proud to offer 206 Terra Bella with its private location and popular 2 bedroom, 2 1/2 bath open floorplan. Step inside to soaring ceilings and an open-concept layout that feels bright and inviting. Recently renovated with contemporary influences including a kitchen island, white shaker cabinetry, granite countertops, modern tile backsplash and luxury laminate flooring this home is TURNKEY ready! Stainless steel appliances anchor the beautiful kitchen with balcony access and the master suite includes dual vanities and walk-in closet. The secondary bedroom is also impressively sized with a large closet, ideal for guests or a home office. A two car tandem garage is connected via dedicated hallway to your home. HOA amenities include community swimming pool, spa, tennis courts, picnic areas, and spacious clubhouse. Resort style living and prime location within Irvine! Close to award winning schools, shopping, restaurants, movies and recreational activities including walking trails and bike paths. This is the perfect blend of modern upgrades, thoughtful design, and community amenities in a location you'll love to call home. Don’t miss the opportunity to live in one of the area's most sought-after communities! Come and take a tour today!
Show all description
Location
- Directions: Irvine Blvd to Central Park Ave. Left on Forest Glen, left on Visalia, right on Terra Bella. Bldg #2
- Lot Size Acres: 1.0475 acres
Building Details
Amenities & Features
- Pool Features: Association
- Parking Features: Garage,Unassigned
- Security Features: CarbonMonoxideDetectors,GatedWithAttendant,TwentyFourHourSecurity,SmokeDetectors
- Spa Features: Association
- Parking Total: 2
- Association Amenities: PicnicArea,Pool,SpaHotTub
- Utilities: ElectricityAvailable,NaturalGasAvailable,SewerAvailable,WaterAvailable
- Window Features: Blinds
- Cooling: CentralAir
- Fireplace Features: None
- Heating: Central
- Interior Features: BreakfastBar,SeparateFormalDiningRoom,GraniteCounters,HighCeilings,OpenFloorplan,RecessedLighting,AllBedroomsUp,WalkInClosets
- Laundry Features: WasherHookup,GasDryerHookup,Inside,LaundryCloset,UpperLevel
- Appliances: Dishwasher,GasOven,GasRange,Microwave
Nearby Schools
- Middle Or Junior School: Orchard Hills
- Elementary School: Hicks
- High School: Beckman
- High School District: Tustin Unified
Expenses, Fees & Taxes
- Association Fee: $345
Miscellaneous
- Association Fee Frequency: Monthly
- List Office Name: Bullock Russell RE Services
- Listing Terms: Cash,CashToNewLoan,Conventional
- Common Interest: Condominium
- Community Features: Biking,Park,Sidewalks
- Attribution Contact: 949-444-4156




