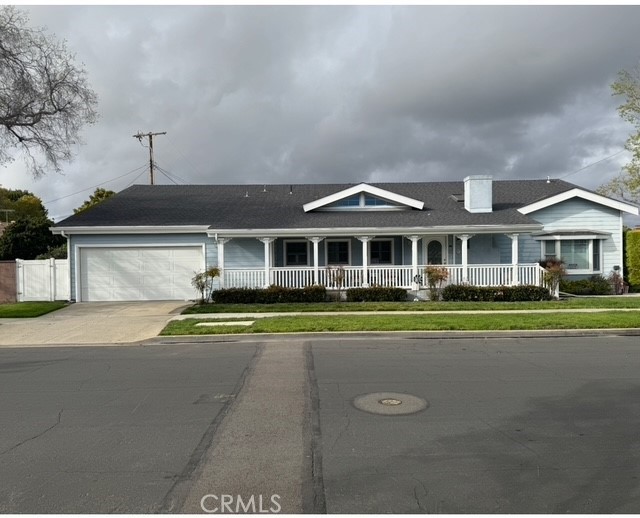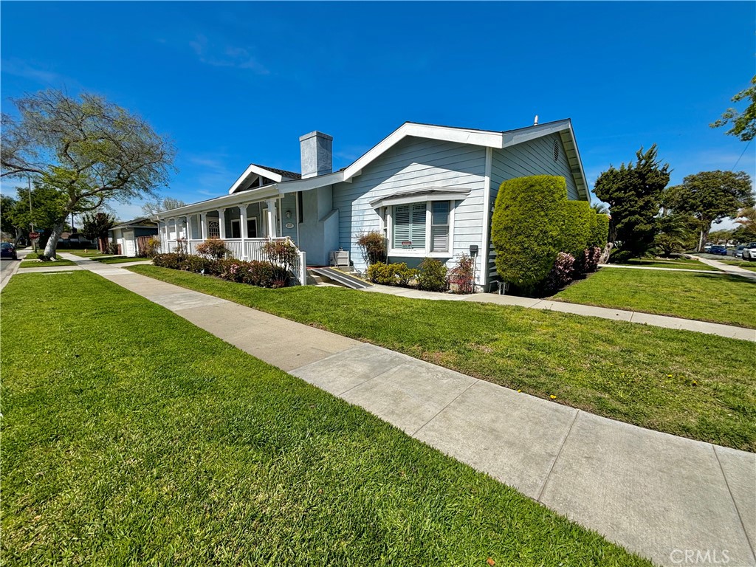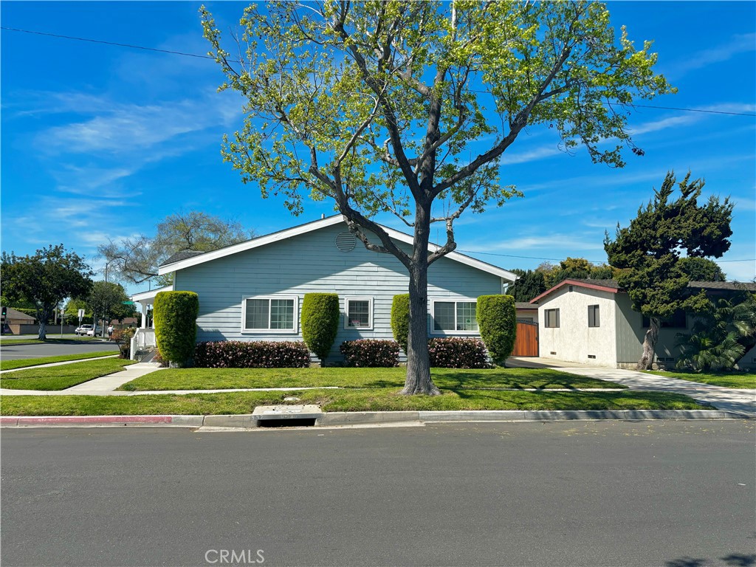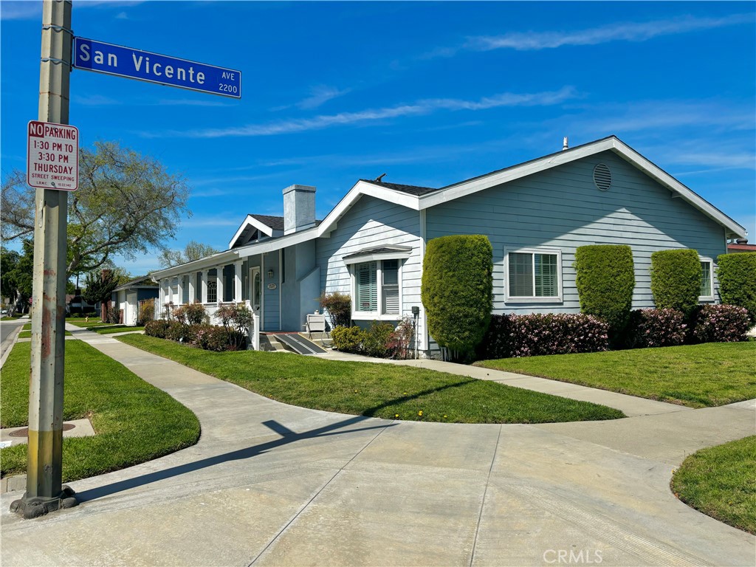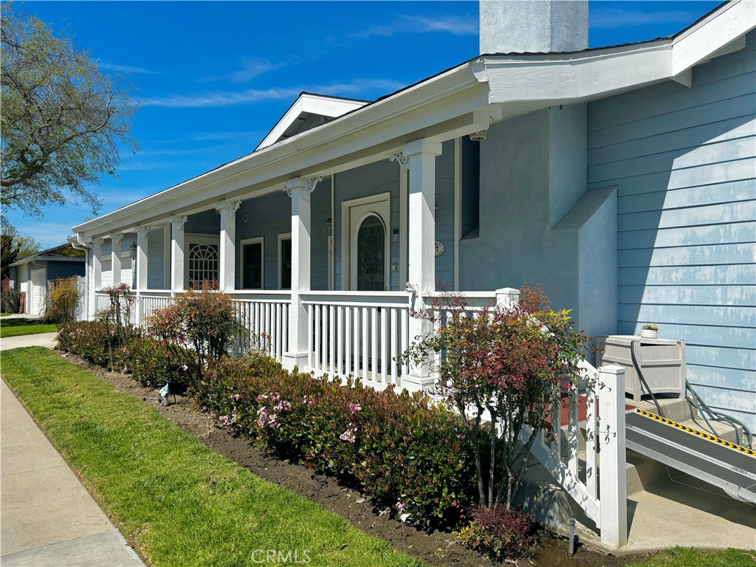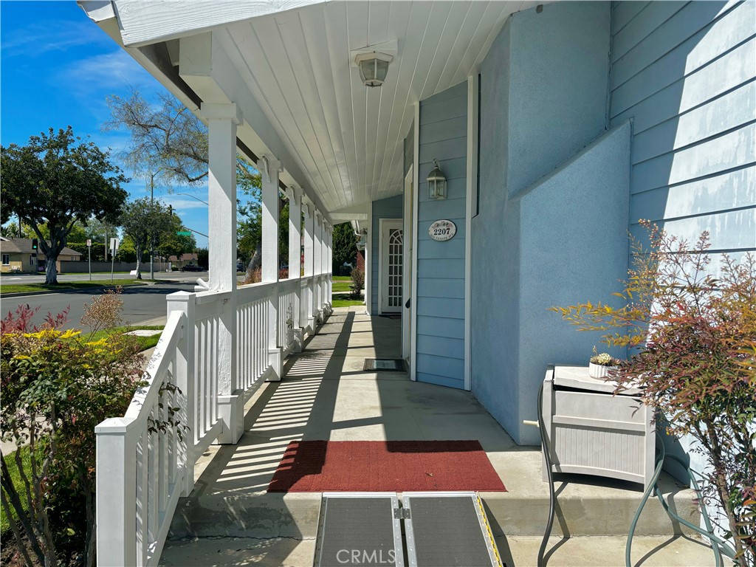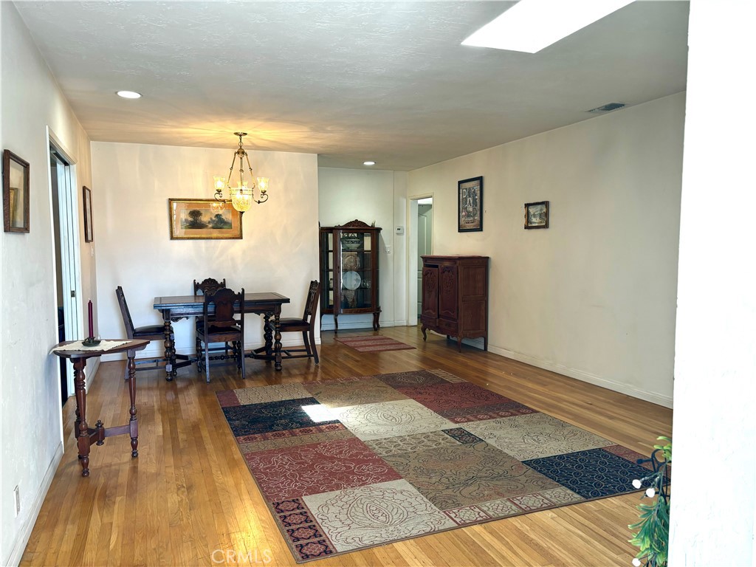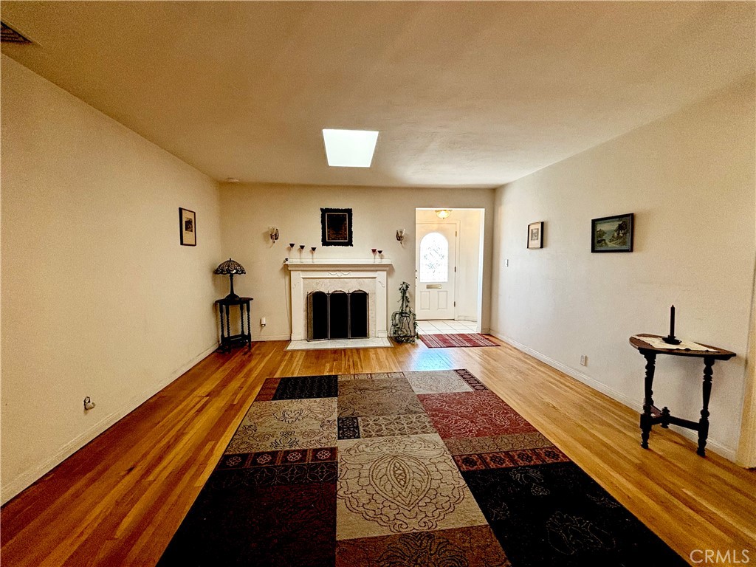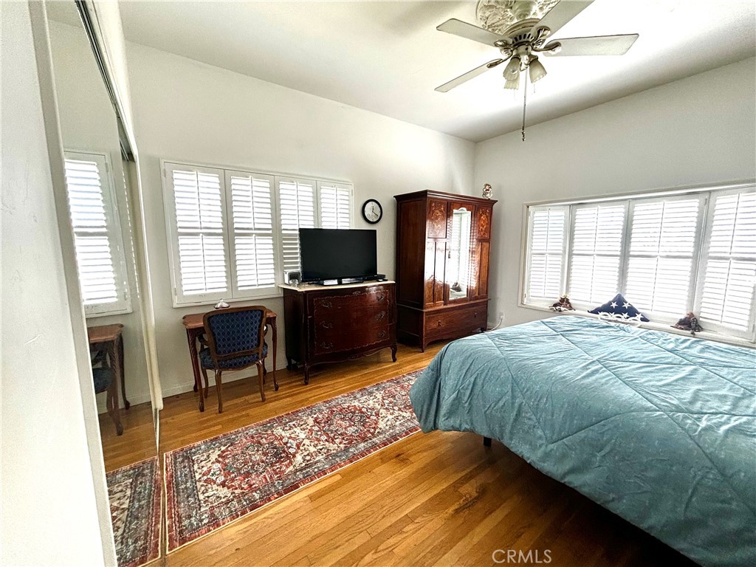2207 San Vicente Ave, Long Beach, CA, US, 90815
2207 San Vicente Ave, Long Beach, CA, US, 90815
$1,200,000
Request info
Basics
- Date added: Added 1日 ago
- Category: Residential
- Type: SingleFamilyResidence
- Status: Active
- Bedrooms: 3
- Bathrooms: 2
- Floors: 1, 1
- Area: 2413 sq ft
- Lot size: 5834, 5834 sq ft
- Year built: 1953
- Property Condition: AdditionsAlterations
- View: Neighborhood
- County: Los Angeles
- MLS ID: PW25060425
Description
-
Description:
First time on the market in over 30 years!!! This wonderful 3-bedroom, 2-bathroom. Home features an additional permitted bonus room and a spacious family room. Great for entertaining family and friends. Situated on a desirable corner lot, this home offers ample space and versatility. Don't miss out on this incredible opportunity!!!
Show all description
Location
- Directions: Corner of Sterns and San Vicente Ave
- Lot Size Acres: 0.1339 acres
Building Details
- Structure Type: House
- Water Source: Public
- Architectural Style: Craftsman
- Lot Features: BackYard,CornerLot,FrontYard
- Sewer: PublicSewer
- Common Walls: NoCommonWalls
- Fencing: Block
- Foundation Details: Slab
- Garage Spaces: 2
- Levels: One
- Other Structures: Storage
- Floor covering: Tile
Amenities & Features
- Pool Features: None
- Parking Features: Garage,GarageDoorOpener,GarageFacesSide
- Patio & Porch Features: Concrete,Covered,Porch
- Spa Features: None
- Parking Total: 2
- Utilities: CableConnected
- Cooling: CentralAir
- Fireplace Features: LivingRoom
- Heating: Central,Fireplaces
- Interior Features: AllBedroomsDown
- Laundry Features: Inside
- Appliances: Disposal,GasOven,GasRange,Refrigerator
Nearby Schools
- Middle Or Junior School: Stanford
- Elementary School: Prisk
- High School: Milliken
- High School District: Long Beach Unified
Expenses, Fees & Taxes
- Association Fee: 0
Miscellaneous
- List Office Name: Rise Mortgage & Real Estate
- Listing Terms: Cash,CashToNewLoan,Conventional,FHA,VaLoan
- Common Interest: None
- Community Features: Gutters,Park,Sidewalks
- Attribution Contact: rita@risemre.com
Ask an Agent About This Home
Powered by Estatik

