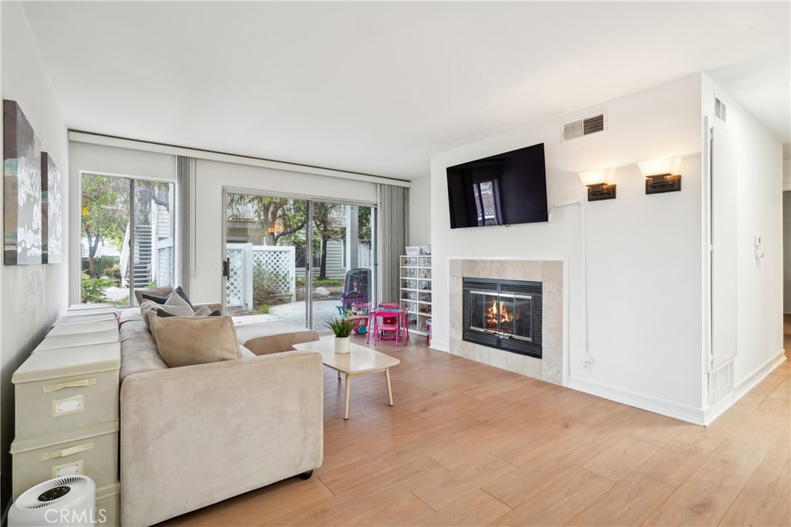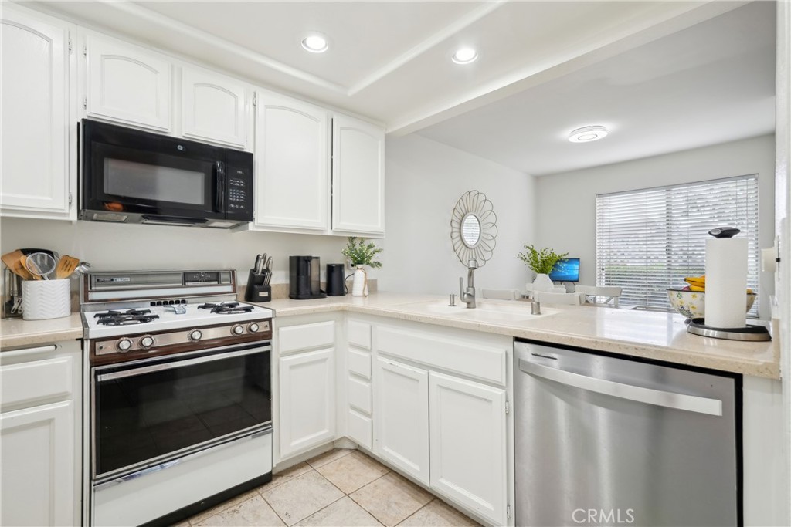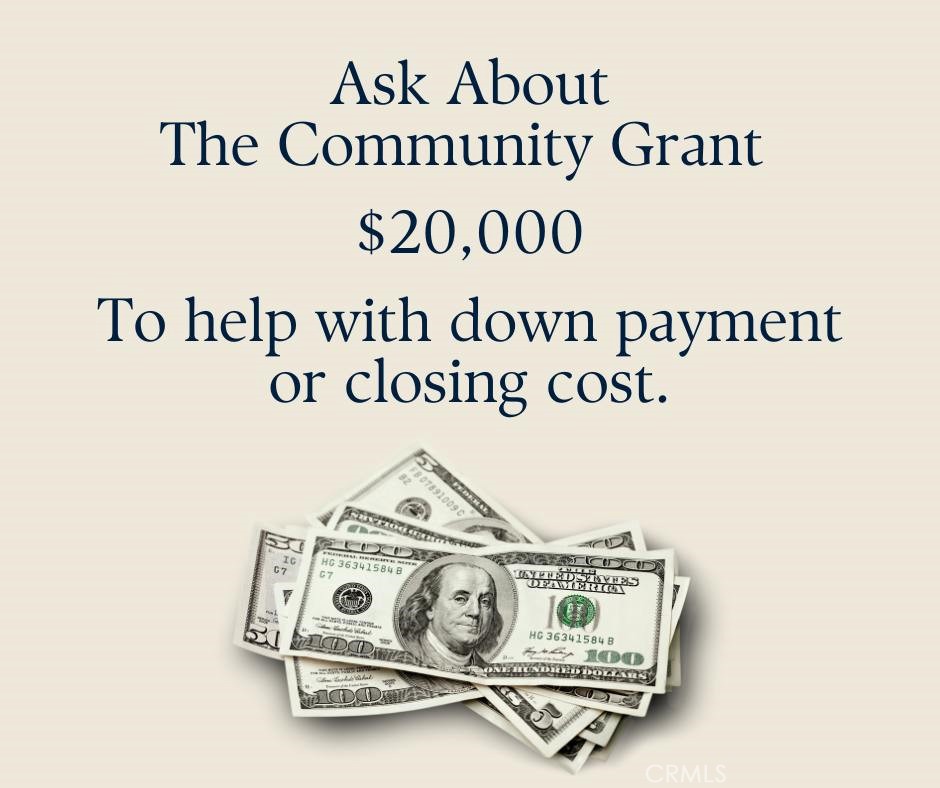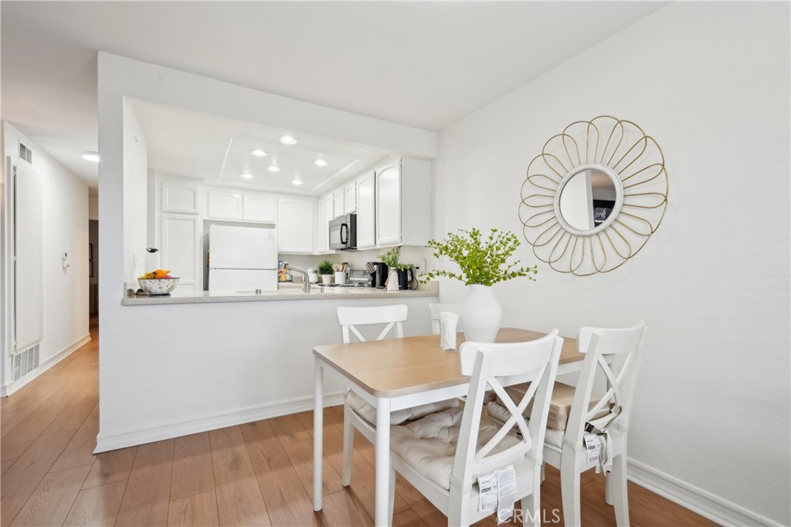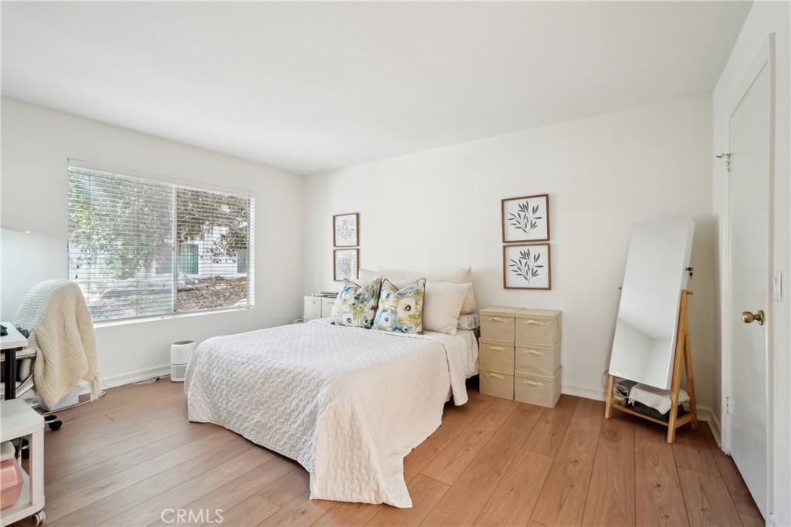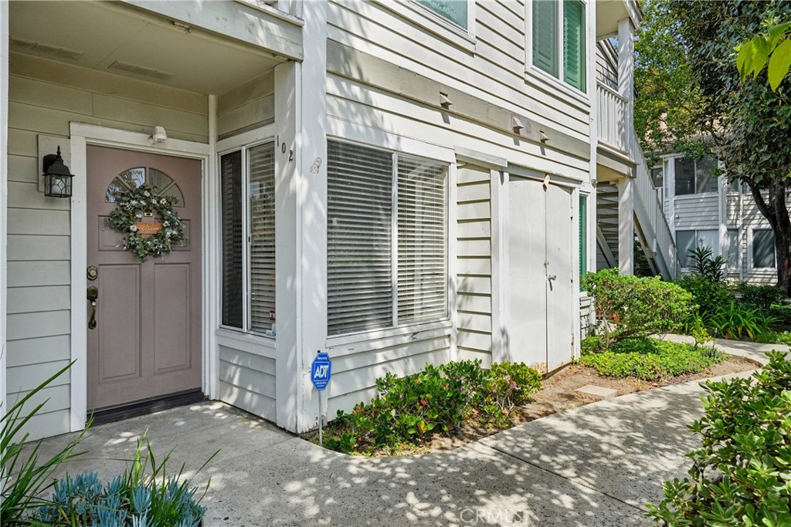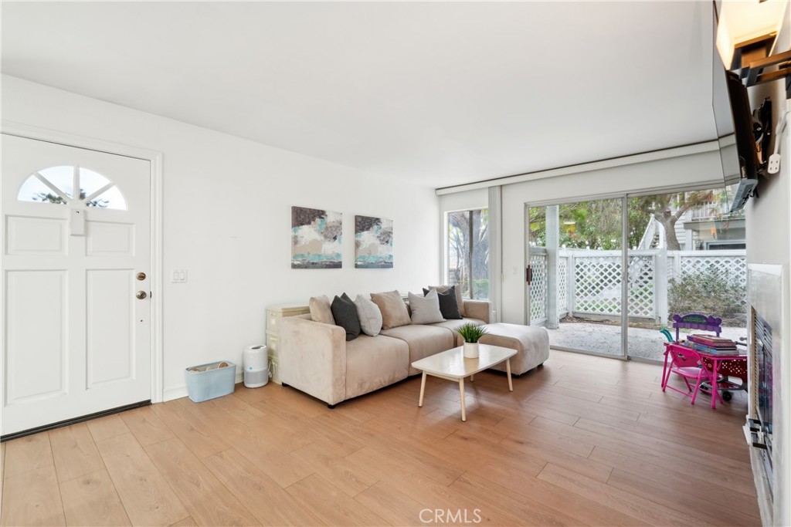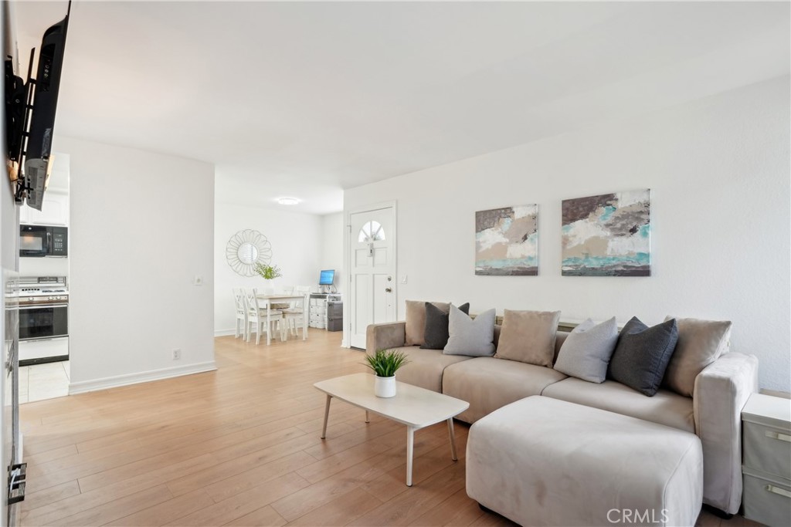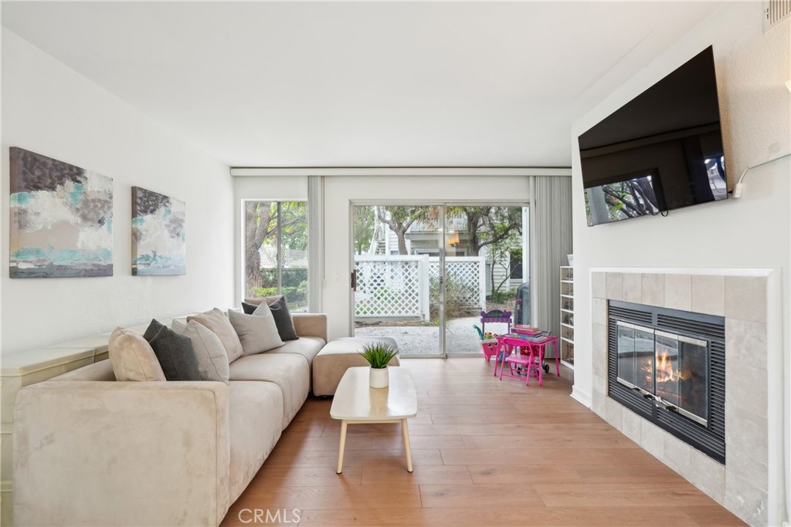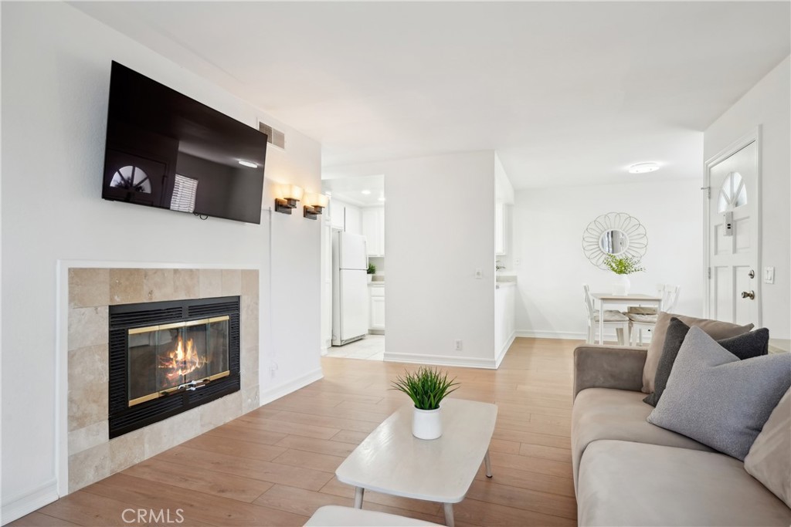22230 S Vermont Avenue 102B, Torrance, CA, US, 90502
22230 S Vermont Avenue 102B, Torrance, CA, US, 90502Basics
- Date added: Added 2か月 ago
- Category: Residential
- Type: Condominium
- Status: Active
- Bedrooms: 2
- Bathrooms: 2
- Floors: 1, 1
- Area: 961 sq ft
- Lot size: 181676, 181676 sq ft
- Year built: 1985
- Property Condition: Turnkey
- View: Neighborhood
- Zoning: LCM1*
- County: Los Angeles
- MLS ID: PW25071274
Description
-
Description:
FHA Approved! Welcome to this charming lower-level 2-bedroom, 2-bathroom condo. Thoughtfully updated and move-in ready, this inviting home offers a light and airy feel with tasteful finishes throughout. Step into a spacious living room featuring beautiful wood-style flooring, a cozy gas fireplace, and large sliding glass doors that open to your private patio—perfect for morning coffee or weekend relaxing. The open layout flows effortlessly into the dining area and kitchen, creating a comfortable space for everyday living and entertaining. The kitchen boasts white cabinetry, neutral countertops, and stainless steel appliances including a dishwasher and built-in microwave. Recessed lighting adds a modern touch while a breakfast bar opens to the dining nook, offering both style and convenience. The primary bedroom includes an en-suite bathroom and generous closet space, while the second bedroom is perfect for guests, a home office, or growing families. Both bathrooms are updated with fresh, clean finishes and modern vanities. This unit has also been upgraded with new plumbing, providing peace of mind and added value for years to come. Additional highlights include central air and heat, two covered carport spaces, and access to community amenities. The complex is FHA approved, making financing more accessible for many buyers. Enjoy a well-maintained community with lush landscaping, all conveniently located near shopping, dining, parks, and easy freeway access. Whether you're a first-time buyer, downsizing, or seeking a smart investment, this condo checks all the boxes!
Show all description
Location
- Directions: Use Navigation.
- Lot Size Acres: 4.1707 acres
Building Details
Amenities & Features
- Pool Features: Community,Association
- Parking Features: Carport
- Security Features: GatedCommunity
- Patio & Porch Features: Concrete,Covered,Open,Patio
- Spa Features: Association,Community
- Parking Total: 2
- Roof: Composition
- Association Amenities: Pool,SpaHotTub
- Utilities: ElectricityConnected,NaturalGasConnected,WaterConnected
- Window Features: Blinds
- Cooling: CentralAir
- Door Features: MirroredClosetDoors
- Electric: ElectricityOnProperty
- Fireplace Features: FamilyRoom,Gas,GasStarter
- Heating: Central
- Interior Features: SeparateFormalDiningRoom,OpenFloorplan,AllBedroomsDown,MainLevelPrimary,WalkInClosets
- Laundry Features: LaundryRoom
- Appliances: GasRange
Nearby Schools
- Middle Or Junior School: Stephen White
- Elementary School: Meyler
- High School: Carson
- High School District: Los Angeles Unified
Expenses, Fees & Taxes
- Association Fee: $512.40
Miscellaneous
- Association Fee Frequency: Monthly
- List Office Name: RE/MAX New Dimension
- Listing Terms: Cash,CashToNewLoan,Conventional,Exchange1031,FHA,VaLoan
- Common Interest: Condominium
- Community Features: Sidewalks,Gated,Pool
- Direction Faces: West
- Virtual Tour URL Branded: https://www.zillow.com/view-imx/76a4b7fe-3e27-4cb9-9a19-0dc7bb1a7107?setAttribution=mls&wl=true&initialViewType=pano&utm_source=dashboard
- Attribution Contact: 714-267-6094

