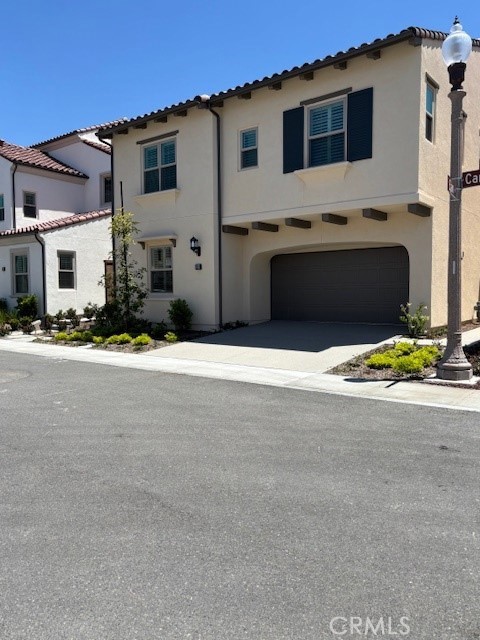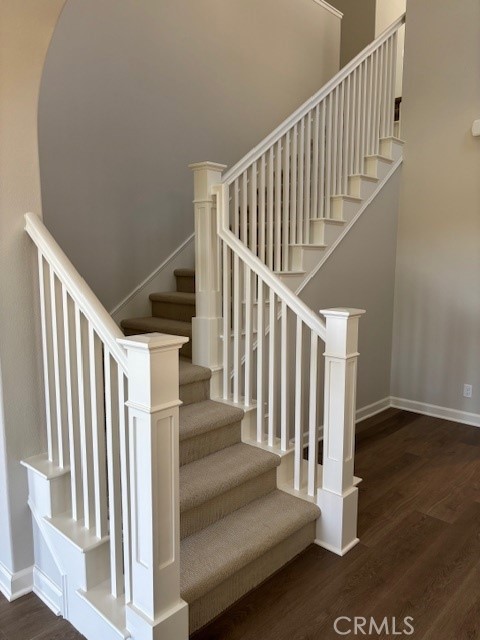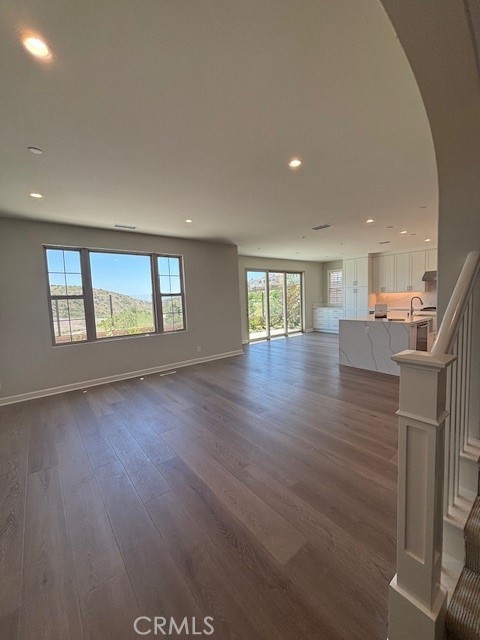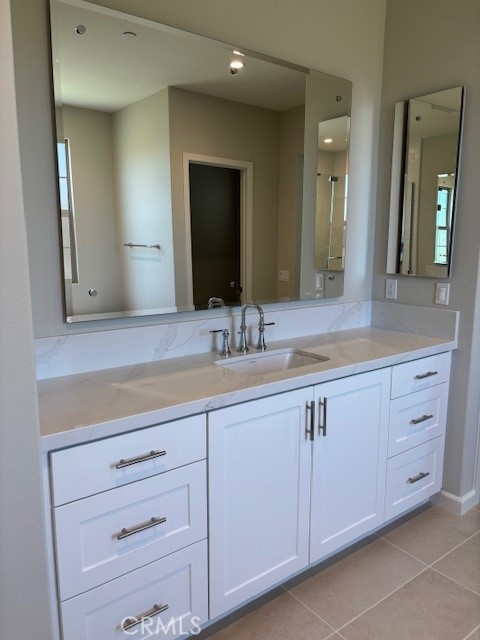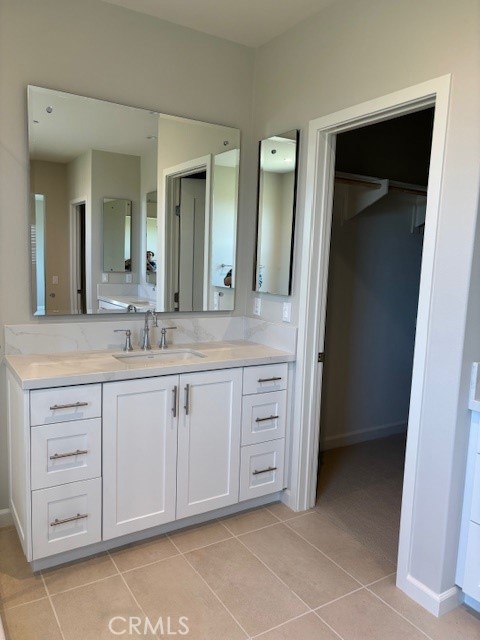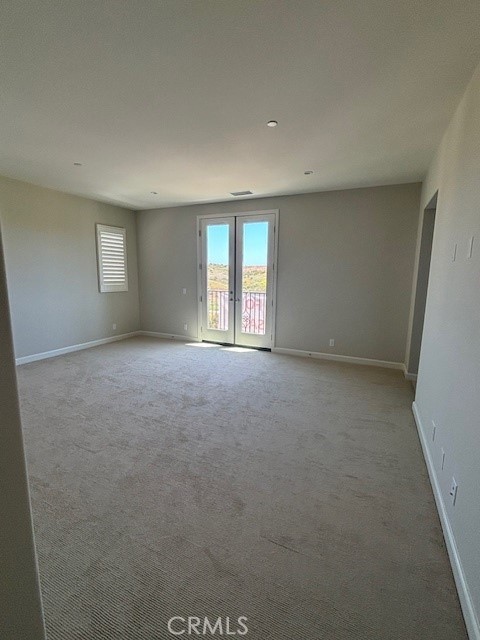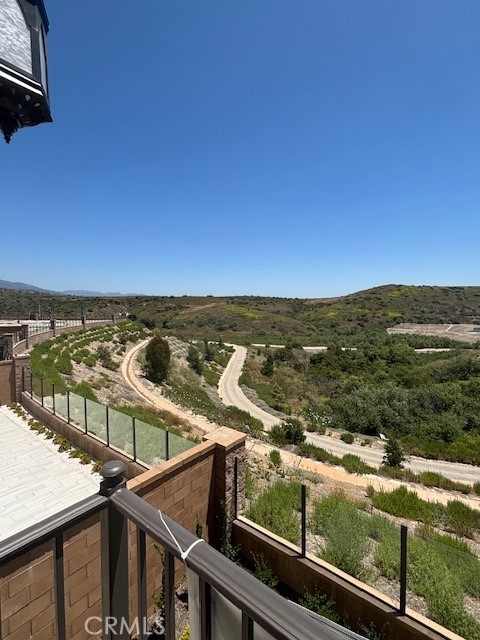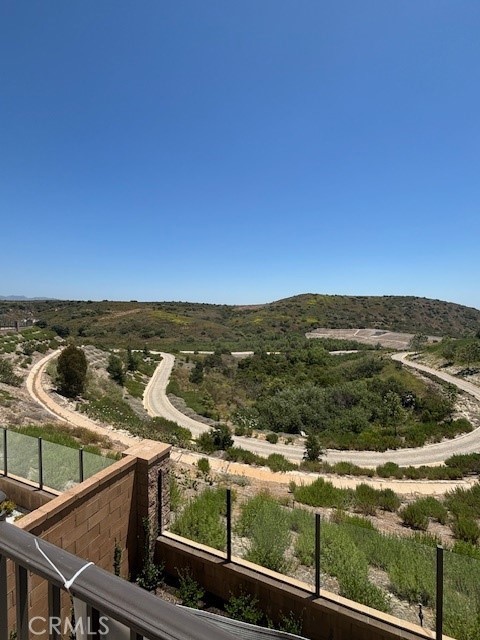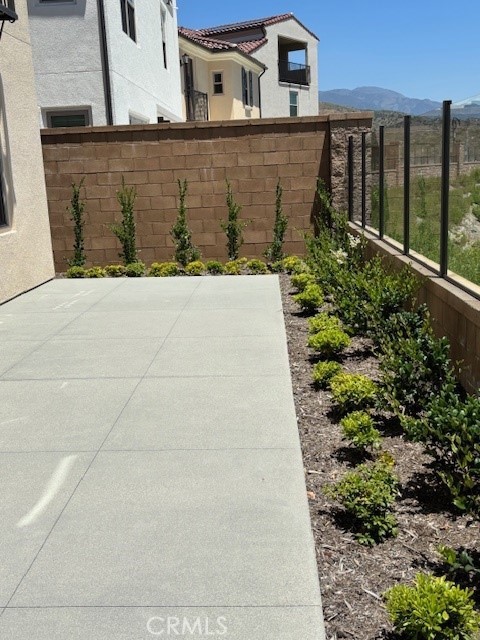250 Canterbury, Irvine, CA, US, 92618
250 Canterbury, Irvine, CA, US, 92618Basics
- Date added: Added 2か月 ago
- Category: Residential
- Type: SingleFamilyResidence
- Status: Active
- Bedrooms: 4
- Bathrooms: 4
- Half baths: 0
- Floors: 2, 2
- Area: 2524 sq ft
- Lot size: 3172, 3172 sq ft
- Year built: 2024
- Property Condition: BuildingPermit
- View: Canyon,Hills
- Subdivision Name: Sierra
- Zoning: R1
- County: Orange
- MLS ID: OC25003299
Description
-
Description:
**SELLER IS ACCEPTING OFFERS**
Move in ready home with front & rear yard landscaping and hardscape! The home is bright and light and the price is right! Great for 1031 Tax Exchanges, ready to go and can close quickly! Located in the popular Sierra neighborhood, close to parks, pools, trails, etc. Lowest price single family detached view home in Portola Springs!
Open concept floorplan with gourmet kitchen, quartz countertops with full backsplash, generous island with waterfall finish, kitchen & great room opens to peaceful canyon views and privacy. Quiet cul de sac street! Be sure to check out all the photos of the breathtaking views! Plan 3 offers 1 bedroom down with private full bath, all bedrooms are en-suite with private bath. Primary bedroom has oversized primary bath with quartz countertops, soaking tub with walk in shower, separate his and hers vanities, large walk in closet & full size washer & dryer included! Truly move in ready for your pickiest clients! Just move in and enjoy! Don't miss this move in ready gem! Home is located in the coveted Irvine Unified School District, close to shopping, good freeway access. Go direct to the sales office for access, no appointment needed!
Show all description
Location
- Directions: Portola Parkway & Whispering Hills
- Lot Size Acres: 0.0728 acres
Building Details
- Structure Type: House
- Water Source: Public
- Architectural Style: Mediterranean
- Lot Features: ZeroToOneUnitAcre,BackYard,CulDeSac,DripIrrigationBubblers,FrontYard,SprinklersInRear,SprinklersInFront,Landscaped,Yard
- Sewer: PublicSewer
- Common Walls: NoCommonWalls
- Construction Materials: Drywall,Frame,Concrete,SlumpBlock,Stucco
- Fencing: Block,Privacy
- Foundation Details: Slab
- Garage Spaces: 2
- Levels: Two
- Builder Name: California Pacific Homes
- Floor covering: Carpet, Laminate, Tile
Amenities & Features
- Pool Features: Community,Fenced,Gunite,InGround,Permits,Association
- Parking Features: Concrete,DirectAccess,Driveway,ElectricVehicleChargingStations,GarageFacesFront,Garage,GarageDoorOpener
- Security Features: CarbonMonoxideDetectors,FireDetectionSystem,FireSprinklerSystem,SmokeDetectors
- Patio & Porch Features: Concrete,Patio
- Spa Features: Association,Community,InGround,Permits
- Accessibility Features: None
- Parking Total: 2
- Roof: Concrete
- Association Amenities: CallForRules,Clubhouse,ControlledAccess,MeetingRoom,Management,OtherCourts,Barbecue,PicnicArea,Playground,Pickleball,Pool,SpaHotTub,TennisCourts,Trails
- Utilities: CableAvailable,ElectricityAvailable,NaturalGasAvailable,PhoneAvailable,SewerAvailable,SewerConnected,UndergroundUtilities,WaterAvailable,WaterConnected
- Window Features: DoublePaneWindows,LowEmissivityWindows
- Cooling: CentralAir,Electric
- Door Features: SlidingDoors
- Electric: ElectricityOnProperty,Volts220InGarage
- Exterior Features: RainGutters
- Fireplace Features: None
- Heating: Central,ForcedAir,NaturalGas
- Interior Features: BreakfastBar,BreakfastArea,DryBar,EatInKitchen,HighCeilings,OpenFloorplan,Pantry,QuartzCounters,RecessedLighting,TwoStoryCeilings,Unfurnished,WiredForData,BedroomOnMainLevel,WalkInClosets
- Laundry Features: WasherHookup,GasDryerHookup,Inside,LaundryRoom,UpperLevel
- Appliances: SixBurnerStove,ConvectionOven,DoubleOven,Dishwasher,ElectricOven,GasCooktop,GasWaterHeater,HighEfficiencyWaterHeater,IceMaker,Microwave,Refrigerator,RangeHood,SelfCleaningOven,TanklessWaterHeater
Nearby Schools
- High School District: Irvine Unified
Expenses, Fees & Taxes
- Association Fee: $190
Miscellaneous
- Association Fee Frequency: Monthly
- List Office Name: California Pacific Homes, Inc
- Listing Terms: Cash,Conventional,Exchange1031
- Common Interest: PlannedDevelopment
- Community Features: Biking,Hiking,Park,StreetLights,Suburban,Sidewalks,Pool
- Direction Faces: Southwest
- Inclusions: Front & rear yard landscaping with hardscape. Shutters included
- Virtual Tour URL Branded: https://player.vimeo.com/progressive_redirect/playback/1055372058/rendition/1080p/file.mp4?loc=external&signature=468a3d82753ec3b030d6f6d226c2bcc718e7c7645b94492965b2071acc4ca9c7
- Attribution Contact: PSofia@calpacifichomes.com

