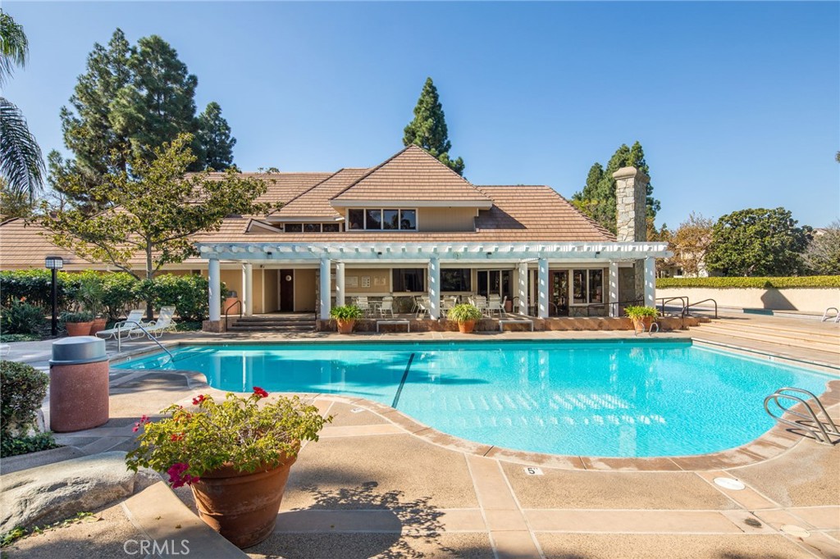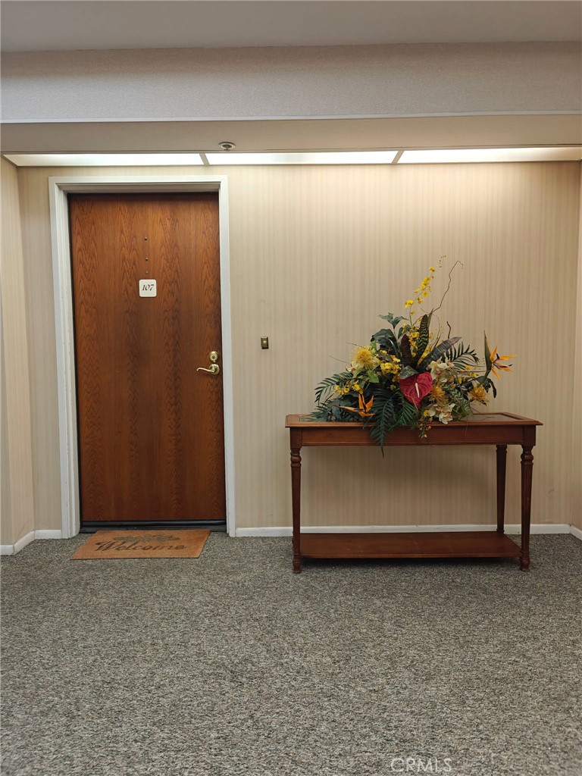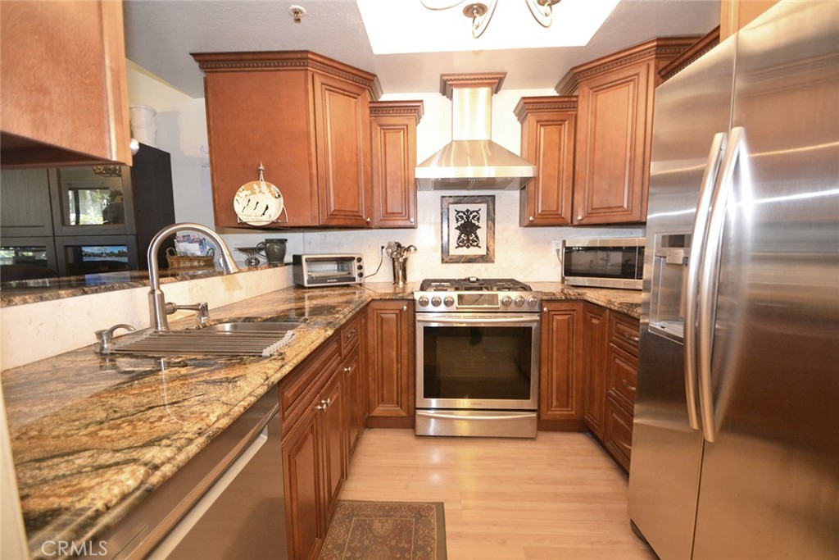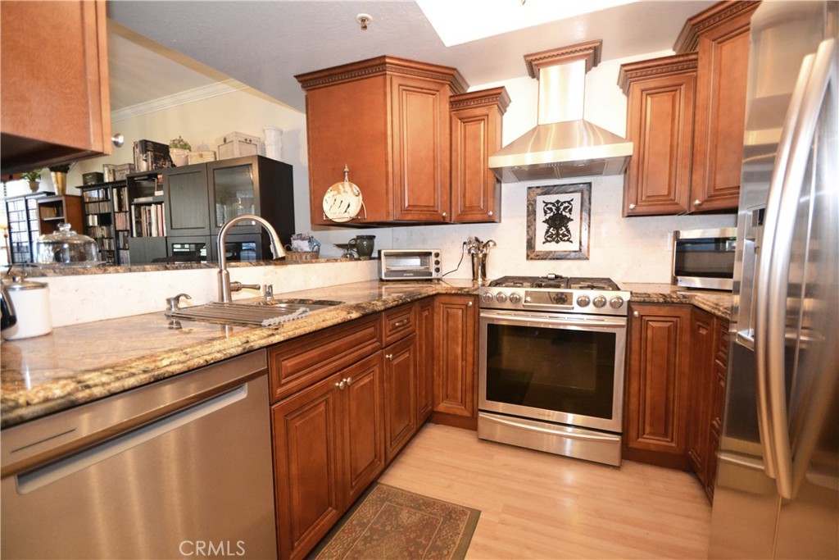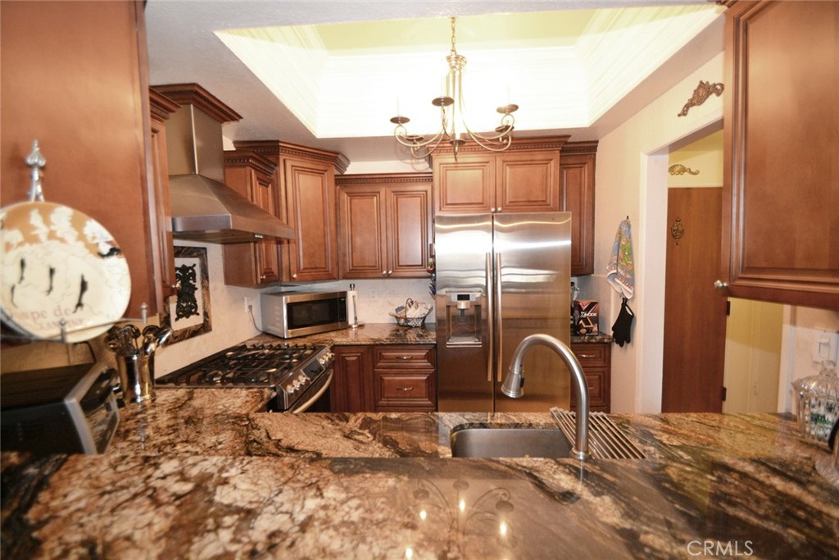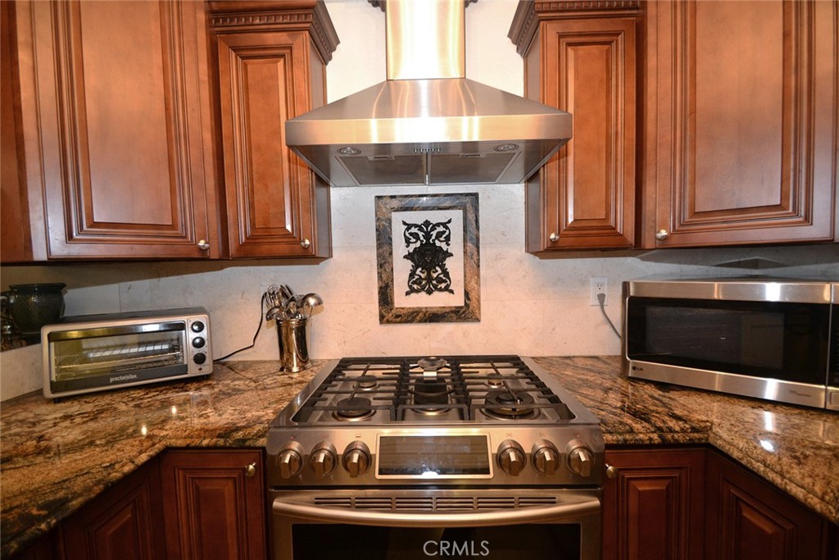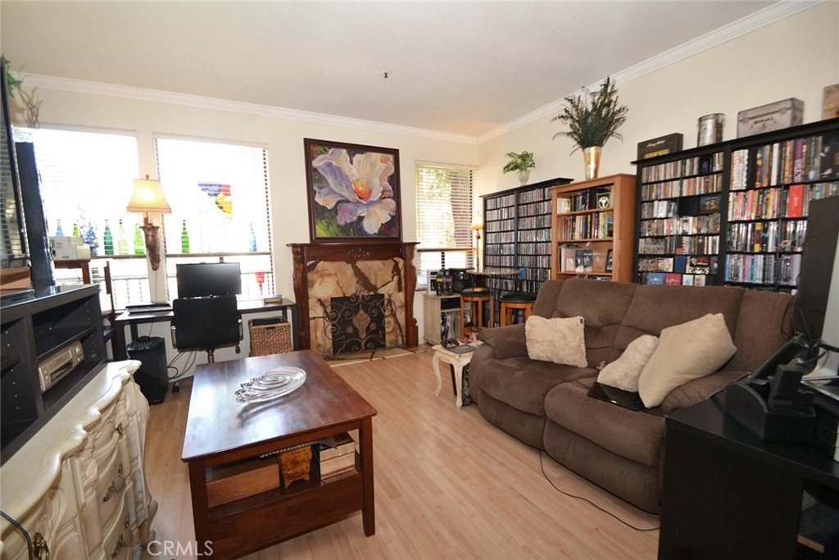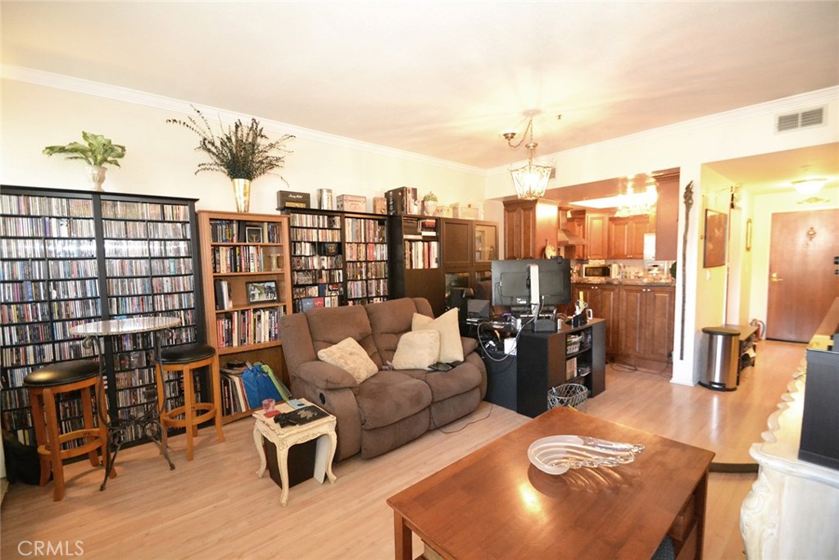2571 Plaza Del Amo 107, Torrance, CA, US, 90503
2571 Plaza Del Amo 107, Torrance, CA, US, 90503Basics
- Date added: Added 14時間 ago
- Category: Residential
- Type: Condominium
- Status: Active
- Bedrooms: 2
- Bathrooms: 2
- Floors: 1, 1
- Area: 1058 sq ft
- Lot size: 129119, 129119 sq ft
- Year built: 1984
- Property Condition: Turnkey
- View: ParkGreenbelt
- Zoning: TOPR-MD
- County: Los Angeles
- MLS ID: SB25081264
Description
-
Description:
Enjoy resort-style living in this highly upgraded single level end-unit condo with full-width balcony in an idyllic greenbelt location. You’ll be impressed with the chef’s delight kitchen that includes high-end stainless appliances, single-slab granite counters w/ limestone backsplash, custom cabinetry w/ soft-close drawers, and a custom coffered ceiling. The living room with matching built-in storage overlooks the greenbelt and is accentuated with a custom mahogany & granite fireplace. Both bathrooms include custom cabinetry and granite countertops. The walk-in master shower features single-slab granite with limestone tiles, travertine pebble flooring, and a Vigo shower panel. Other custom upgrades include 6-panel interior pine doors, extra-tall mirrored closet doors with additional shelving in the second bedroom, custom cabinetry in laundry area, central AC and many other fine details. Windemere offers a resort-like experience with amenities that include 24-hour security, a tropical pool, lap pool, 3 jacuzzies, indoor racquetball and basketball courts, men & women’s saunas, gym, a clubhouse with kitchen facilities, billiards and table tennis. The HOA covers water (including hot water), trash, basic cable/high-speed internet, landscaping, maintenance, security, & recreational facilities. Walking distance to Wilson Park. Farmer’s Market every Tuesday and Saturday mornings. The sale Includes countertop depth refrigerator/freezer, oven/stove, dishwasher, microwave, washer and dryer.
Show all description
Location
- Directions: Plaza Del Amo. Windemere is just West of Crenshaw Blvd.
- Lot Size Acres: 2.9642 acres
Building Details
- Structure Type: MultiFamily
- Water Source: Public
- Architectural Style: Contemporary
- Lot Features: ZeroToOneUnitAcre
- Sewer: PublicSewer,SewerTapPaid
- Common Walls: OneCommonWall
- Construction Materials: CopperPlumbing
- Foundation Details: Raised
- Garage Spaces: 0
- Levels: One,ThreeOrMore
- Floor covering: Laminate
Amenities & Features
- Pool Features: Community,Filtered,Heated,Association
- Security Features: CarbonMonoxideDetectors,GatedWithGuard,GatedCommunity,TwentyFourHourSecurity,SmokeDetectors,SecurityLights
- Patio & Porch Features: Patio
- Spa Features: Association,Community,Heated
- Parking Total: 0
- Roof: Composition,Tile
- Association Amenities: BilliardRoom,Clubhouse,SportCourt,FitnessCenter,MaintenanceGrounds,GameRoom,Insurance,MeetingRoom,Barbecue,Pool,Guard,Sauna,SpaHotTub,Trash,CableTv,Water
- Utilities: CableConnected,SewerConnected,WaterConnected
- Cooling: CentralAir
- Fireplace Features: Gas,LivingRoom
- Heating: Central
- Interior Features: BreakfastBar,CofferedCeilings,GraniteCounters,AllBedroomsDown
- Laundry Features: WasherHookup,GasDryerHookup
- Appliances: GasCooktop,GasOven,GasRange,Dryer,Washer
Nearby Schools
- High School District: Torrance Unified
Expenses, Fees & Taxes
- Association Fee: $505
Miscellaneous
- Association Fee Frequency: Monthly
- List Office Name: BerkshireHathaway HomeServices
- Listing Terms: Conventional
- Common Interest: Condominium
- Community Features: StreetLights,Sidewalks,Gated,Pool
- Inclusions: Washer, Dryer & Refrigerator
- Attribution Contact: 310-849-4888

