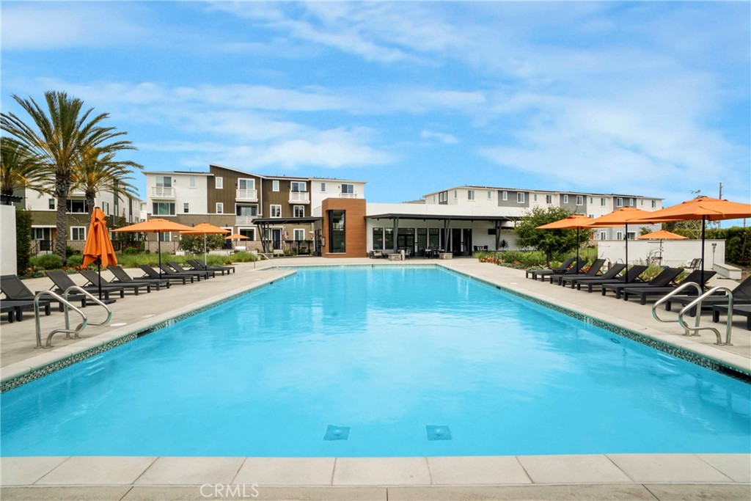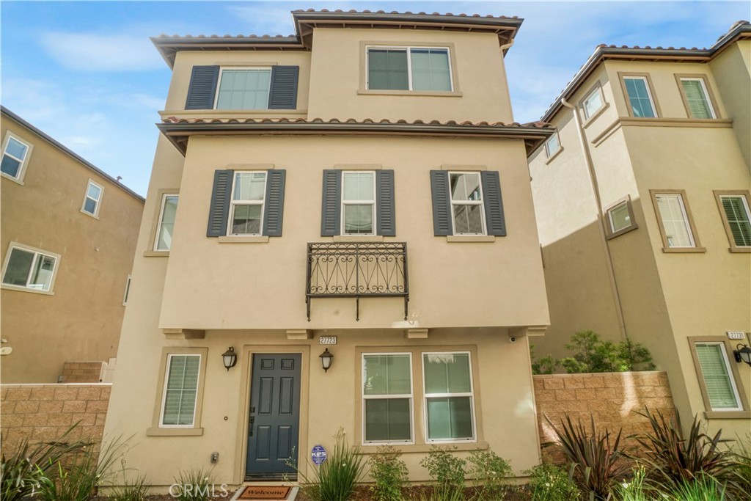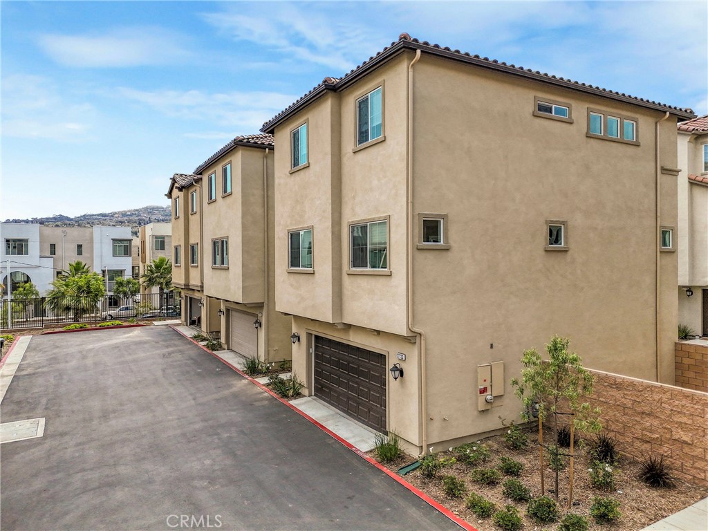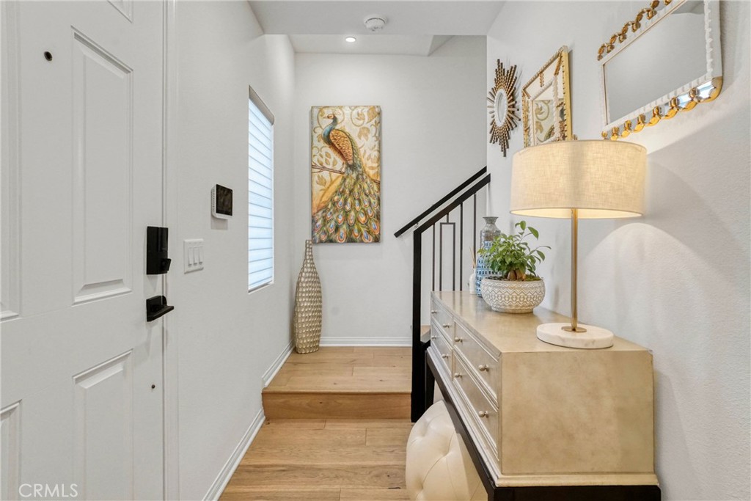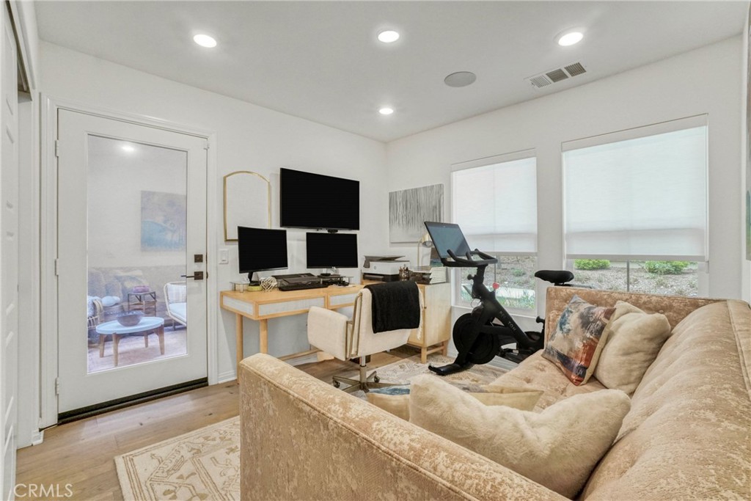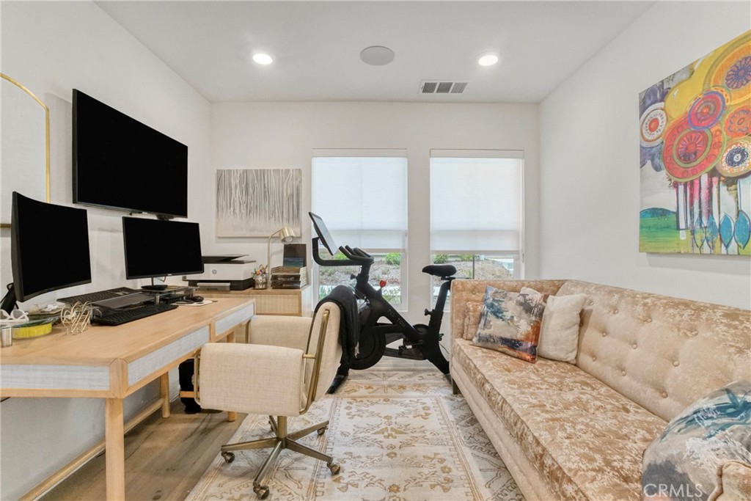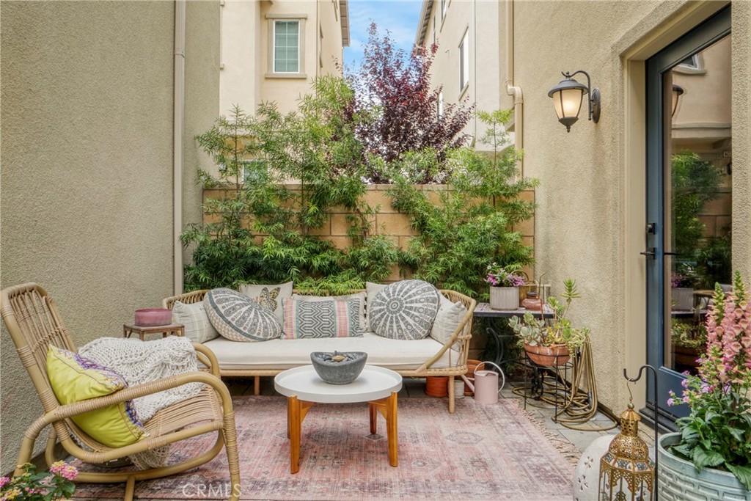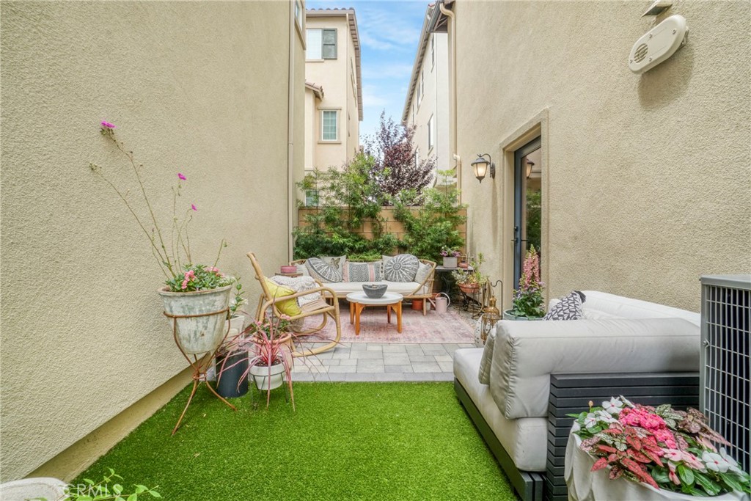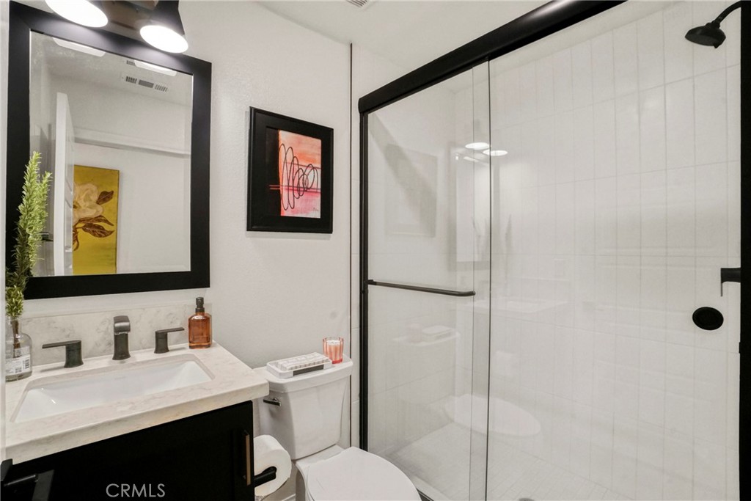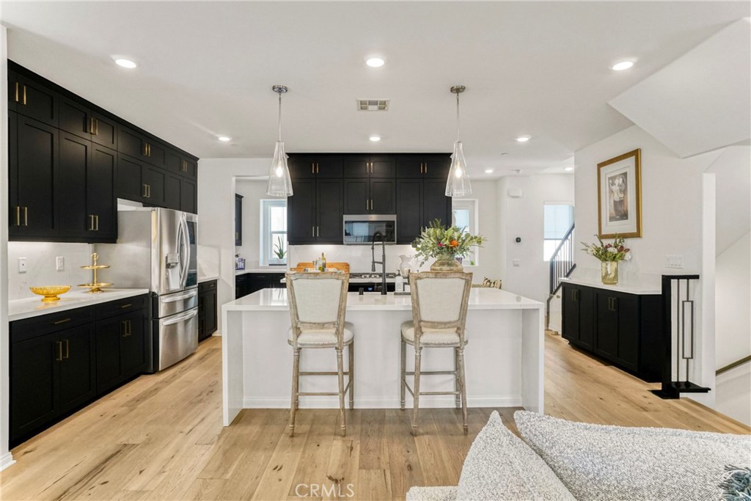27723 S Grandview Way, San Pedro, CA, US, 90732
27723 S Grandview Way, San Pedro, CA, US, 90732Basics
- Date added: Added 23時間 ago
- Category: Residential
- Type: SingleFamilyResidence
- Status: Active
- Bedrooms: 4
- Bathrooms: 4
- Half baths: 1
- Floors: 3
- Area: 2066 sq ft
- Lot size: 2093, 2093 sq ft
- Year built: 2023
- Property Condition: Turnkey
- View: None
- Zoning: LAPVSP
- County: Los Angeles
- MLS ID: SR25124591
Description
-
Description:
Welcome to Ponte Vista — South Bay's Premier New Community in North San Pedro!
Bordering the prestigious Rancho Palos Verdes Estates, Ponte Vista is a gated, resort-inspired neighborhood offering the ultimate Southern California lifestyle. From a heated pool and spa to a cozy fire pit lounge, outdoor kitchen with barbecues, fitness center, dog park, playground, and scenic hiking trails — every day feels like a vacation. Plus, enjoy access to a beautiful 2.4-acre public park, perfect for relaxing or entertaining outdoors.
Step inside this modern, tri-level home and be immediately welcomed by an abundance of natural light that fills the entryway. The first level features a bedroom and full bath with private outdoor access — ideal for hosting guests, accommodating older children, or setting up the perfect home office.
The second level showcases an open-concept design that seamlessly blends the chef’s kitchen, upgraded kitchen cabinets ,dining area, and living space. A stunning central island, sleek countertops, and high-end appliances make this kitchen a showpiece — real wood floors through out perfect for family gatherings or casual entertaining. A convenient powder room and expansive walk-in pantry round out this level with thoughtful functionality.
Upstairs, discover three generously sized bedrooms, including a serene primary suite complete with a charming view window, oversized walk-in closet, dual vanities, and a luxurious soaking tub — your personal escape at the end of the day. A laundry area is also thoughtfully located on this floor for ultimate convenience.
Additional highlights include a full solar energy system to help reduce utility costs, and a spacious two-car garage with direct home access.
Don’t miss your chance to live in one of the South Bay’s most desirable new communities — where comfort, style, and convenience come together in perfect harmony.
Show all description
Location
- Directions: Traveling South on S Western Ave, left onto Horizon Way, right onto Edgemont Dr, left onto Belgreen, left on Faircliff
- Lot Size Acres: 0.048 acres
Building Details
Amenities & Features
- Pool Features: Community,Association
- Parking Features: DoorMulti,DirectAccess,Garage,GarageDoorOpener,GarageFacesRear
- Security Features: CarbonMonoxideDetectors,GatedCommunity,SmokeDetectors
- Patio & Porch Features: FrontPorch,Patio
- Spa Features: Community
- Parking Total: 2
- Association Amenities: Clubhouse,DogPark,FitnessCenter,FirePit,MaintenanceGrounds,Barbecue,Playground,Pool,PetsAllowed,SpaHotTub
- Utilities: ElectricityConnected,NaturalGasConnected,SewerConnected,WaterConnected
- Window Features: Blinds,DoublePaneWindows
- Cooling: CentralAir
- Fireplace Features: None
- Heating: Central,Solar
- Interior Features: SeparateFormalDiningRoom,EatInKitchen,HighCeilings,MultipleStaircases,OpenFloorplan,Pantry,QuartzCounters,RecessedLighting,PrimarySuite,WalkInClosets
- Laundry Features: Inside,LaundryRoom,UpperLevel
- Appliances: Dishwasher,GasCooktop,GasRange,Microwave,Refrigerator,WaterHeater,Dryer,Washer
Nearby Schools
- High School District: Los Angeles Unified
Expenses, Fees & Taxes
- Association Fee: $259
Miscellaneous
- Association Fee Frequency: Monthly
- List Office Name: Keller Williams Luxury
- Listing Terms: Cash,CashToExistingLoan,CashToNewLoan,Conventional
- Common Interest: PlannedDevelopment
- Community Features: DogPark,Hiking,Gated,Pool
- Attribution Contact: 818-960-8407

