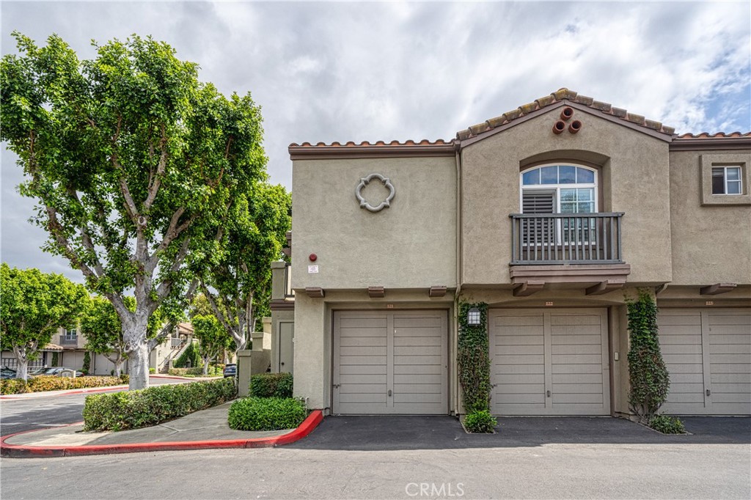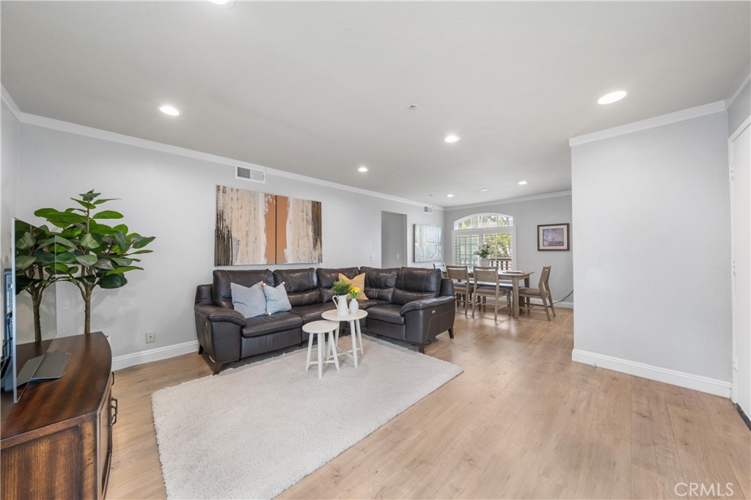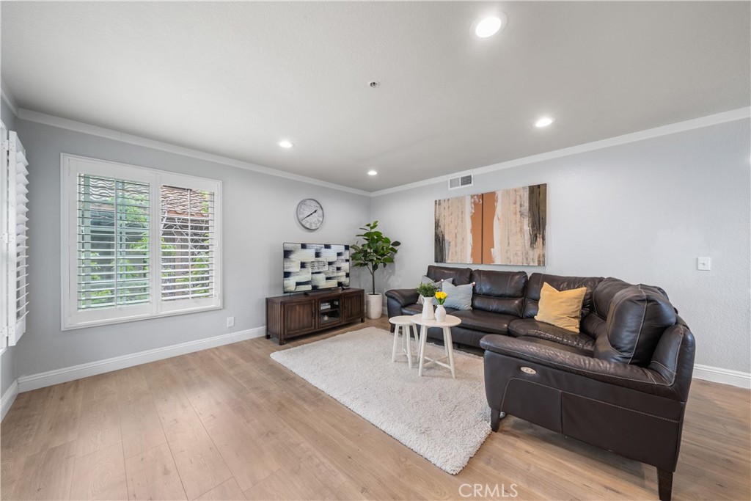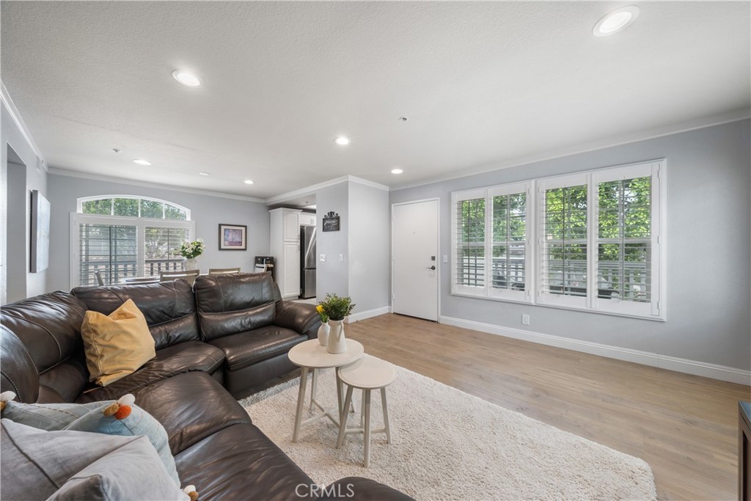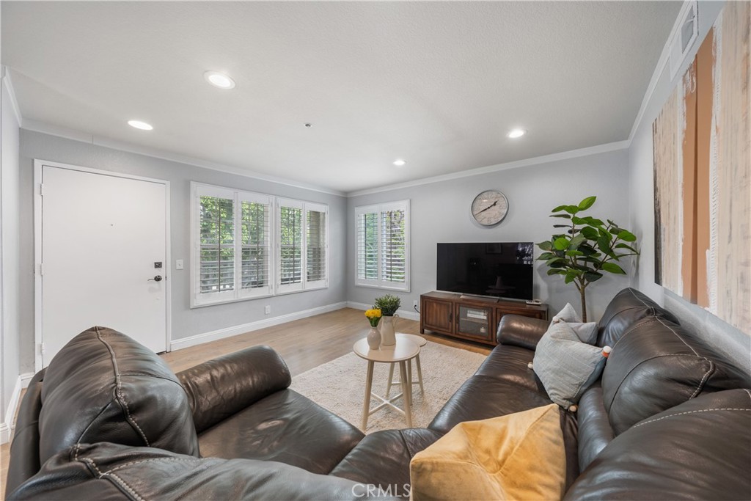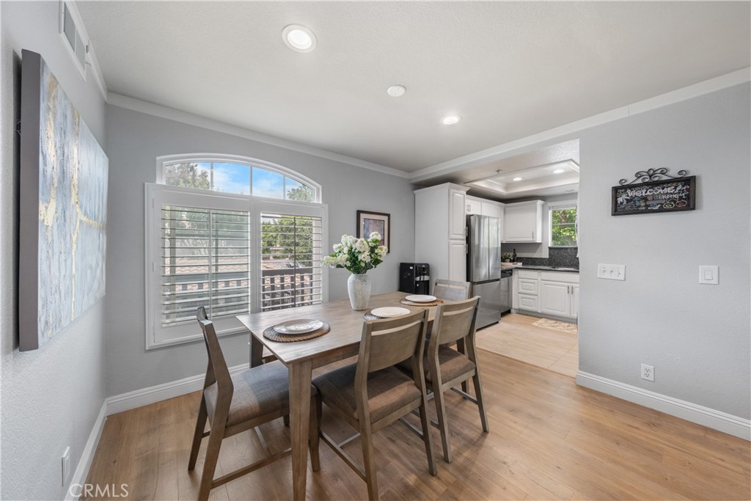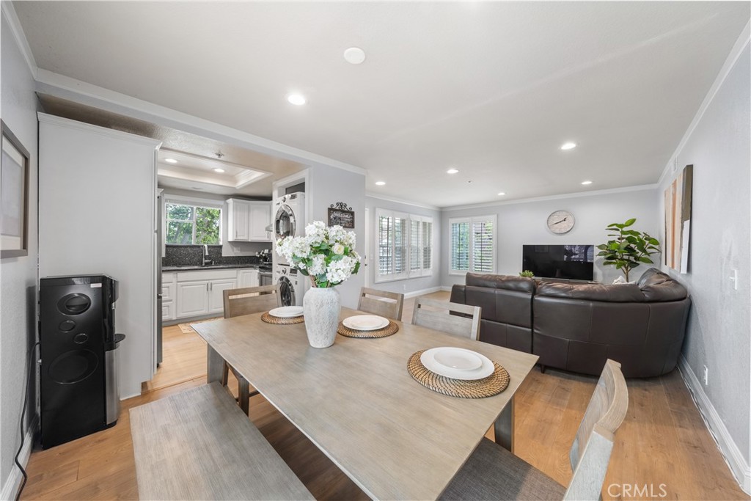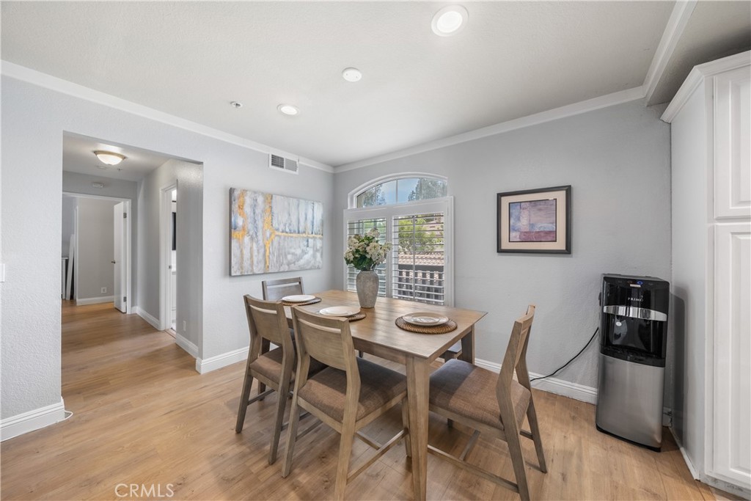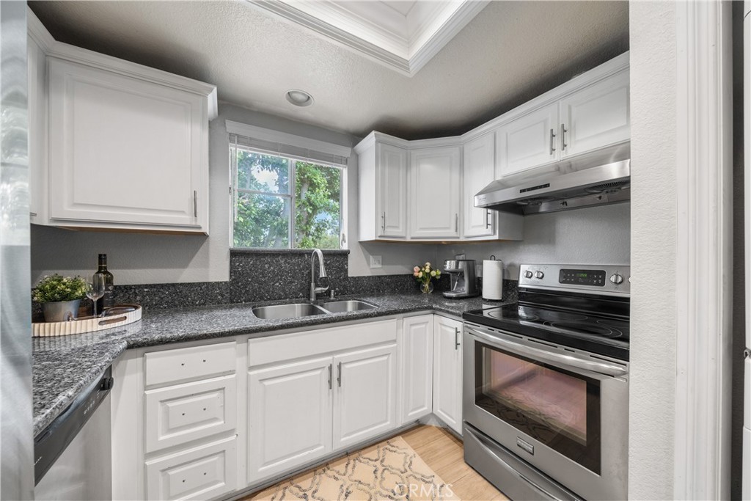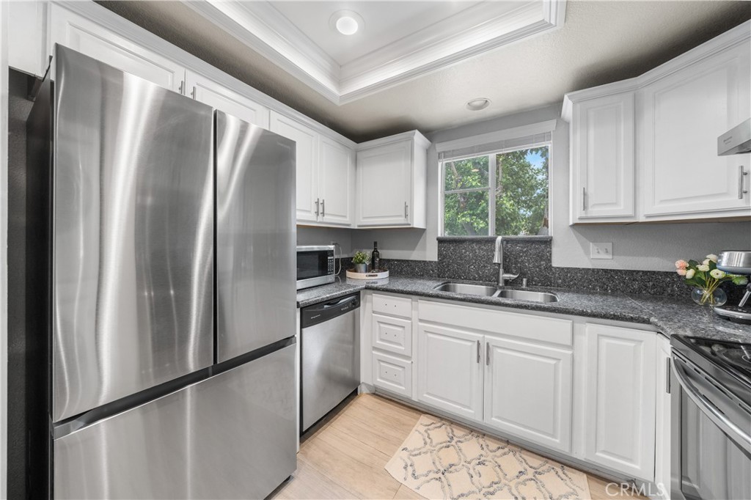2800 Keller Drive 58, Tustin, CA, US, 92782
2800 Keller Drive 58, Tustin, CA, US, 92782Basics
- Date added: Added 1日 ago
- Category: Residential
- Type: Condominium
- Status: Active
- Bedrooms: 2
- Bathrooms: 2
- Floors: 1, 1
- Area: 882 sq ft
- Lot size: 413455, 413455 sq ft
- Year built: 1993
- Property Condition: Turnkey
- View: Neighborhood
- Subdivision Name: Mandevilla (MAND)
- County: Orange
- MLS ID: PW25087187
Description
-
Description:
PRIVACY! PRIVACY! PRIVACY! No one above you, and no one below you! Welcome to one of the rare end units in the highly sought-after Mandevilla community, nestled along the tree-lined streets of Tustin Ranch. This charming 2-bedroom, 2-bathroom home offers single-level living that combines comfort, convenience, and privacy—ideal for first-time buyers, investors and downsizers. Well maintained, this end-unit features an open floor plan where the kitchen flows effortlessly into the dining area and living room—perfect for everyday living and entertaining. Dual-pane windows with plantation shutters in the living room add warmth and charm, while recessed lighting brightens the cozy kitchen, complete with stainless steel appliances and in-unit stacked washer and dryer. Down the hall, you'll find two generously sized bedrooms, including a primary suite with a spacious walk-in closet. The water heater was replaced just six months ago, adding to the home's energy efficiency and overall appeal. Enjoy the convenience of a 1-car garage, 1 assigned carport, and ample guest parking. Plus, benefit from LOW HOA fees, and insurance! Community amenities include two pools, relaxing spas, and a fully equipped fitness center. Located just across from Tustin Sports Park and moments away from The Market Place, this home offers easy access to shopping, dining, and entertainment, along with a variety of outdoor activities. Don’t miss this rare opportunity to own a private, end-unit home in the heart of Tustin Ranch!
Show all description
Location
- Directions: Irvine Blvd + Jamboree Rd
- Lot Size Acres: 9.4916 acres
Building Details
- Structure Type: MultiFamily
- Water Source: Public
- Lot Features: ZeroToOneUnitAcre
- Sewer: PublicSewer
- Common Walls: OneCommonWall
- Garage Spaces: 1
- Levels: One
- Floor covering: Laminate
Amenities & Features
- Pool Features: Association
- Parking Features: Carport,Garage
- Patio & Porch Features: FrontPorch,Patio
- Spa Features: Association
- Parking Total: 2
- Association Amenities: FitnessCenter,Barbecue,Playground,Pool,SpaHotTub
- Utilities: SewerAvailable,WaterAvailable
- Window Features: Blinds
- Cooling: CentralAir
- Electric: Standard
- Fireplace Features: None
- Heating: Central,ForcedAir
- Interior Features: SeparateFormalDiningRoom,GraniteCounters,RecessedLighting,BedroomOnMainLevel,WalkInClosets
- Laundry Features: InKitchen
- Appliances: Dishwasher,ElectricOven,ElectricRange
Nearby Schools
- Middle Or Junior School: Pioneer
- Elementary School: Tustin Ranch
- High School: Beckman
- High School District: Tustin Unified
Expenses, Fees & Taxes
- Association Fee: $250
Miscellaneous
- Association Fee Frequency: Monthly
- List Office Name: Keller Williams Realty
- Listing Terms: Cash,CashToNewLoan,Conventional
- Common Interest: Condominium
- Community Features: StreetLights,Sidewalks
- Attribution Contact: 714-331-2333

