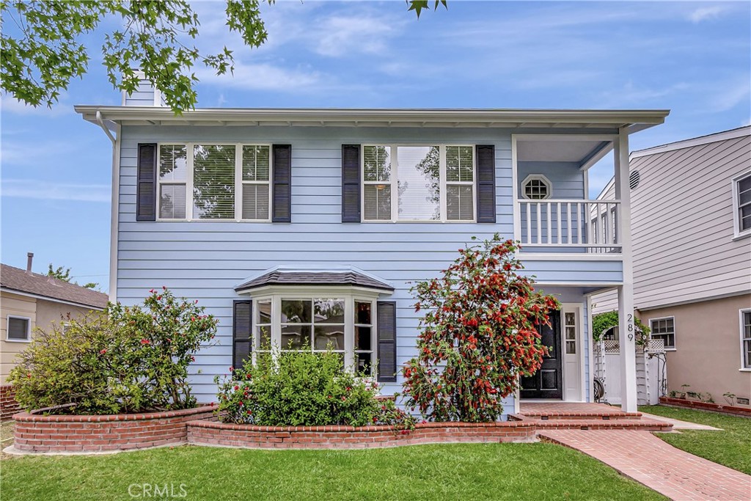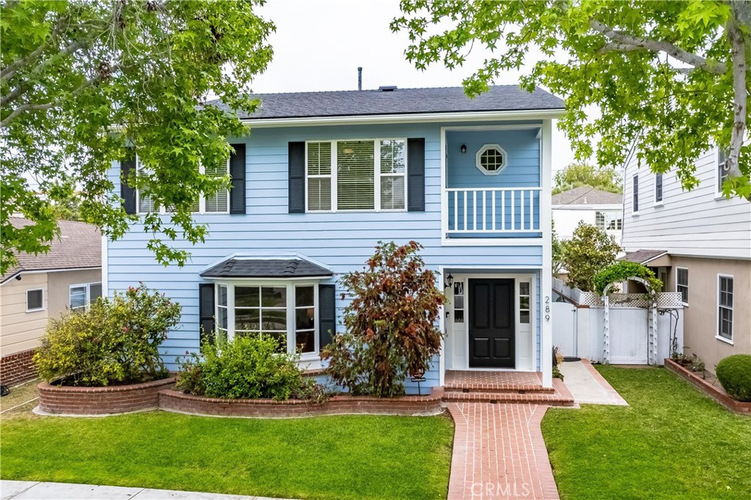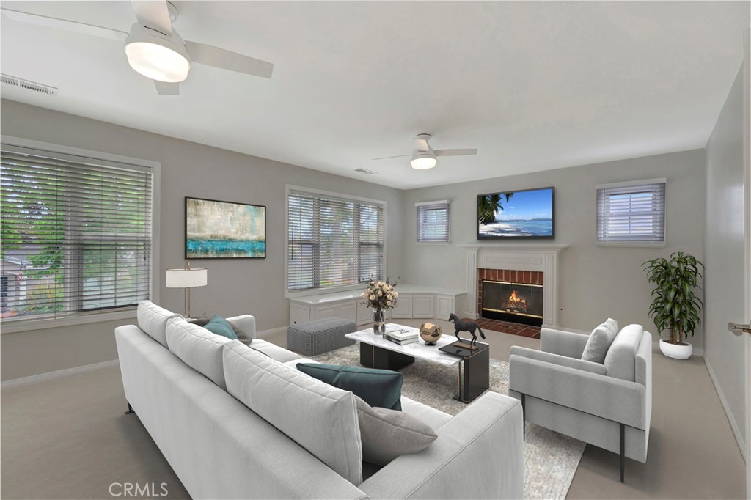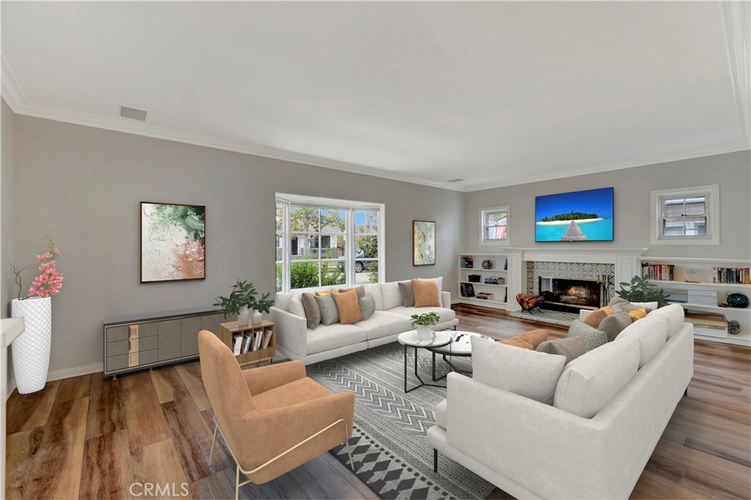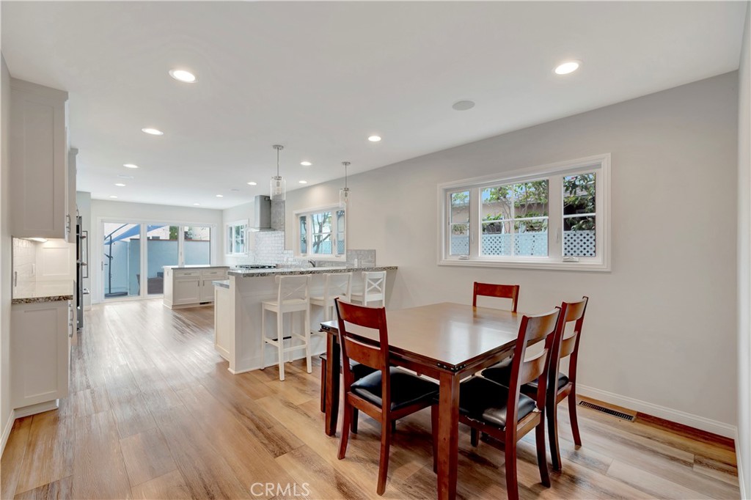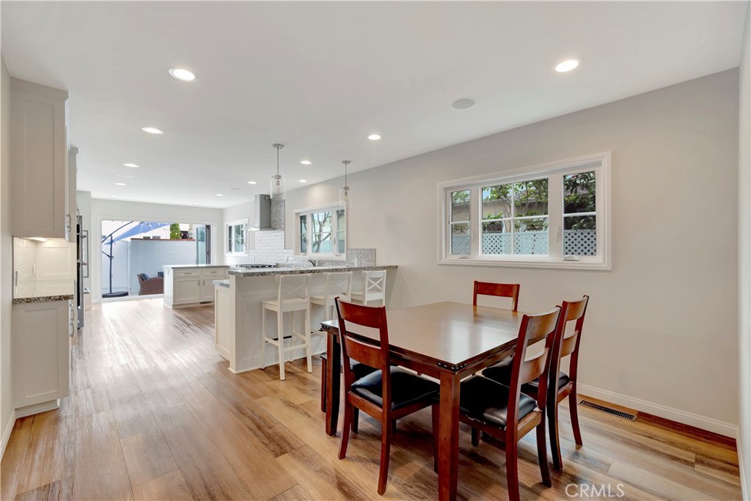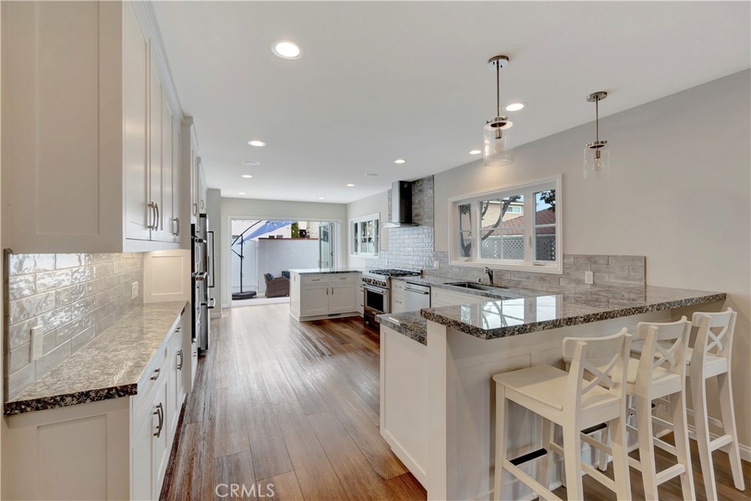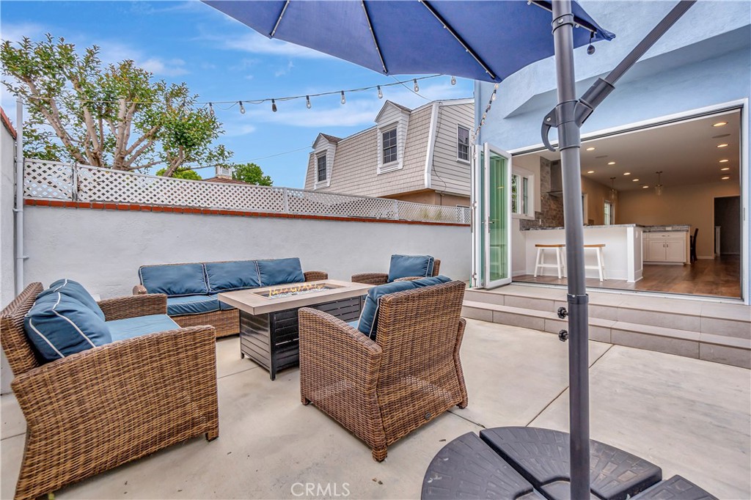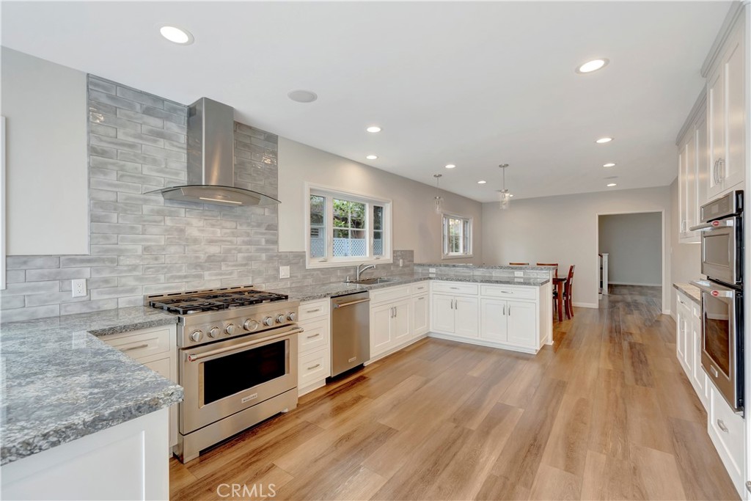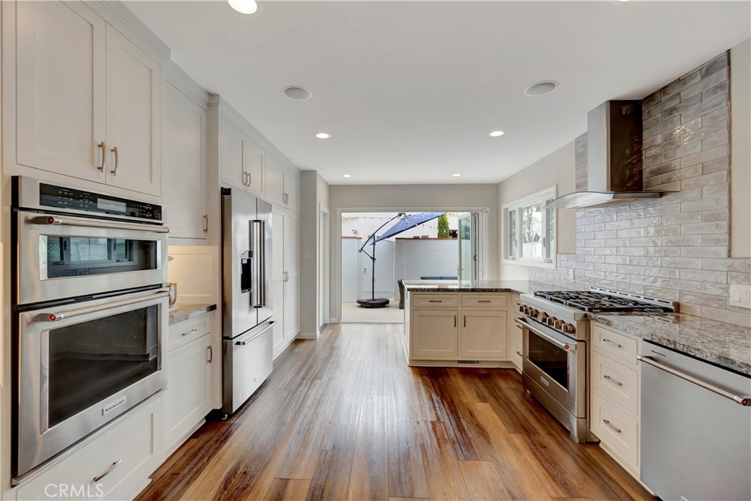289 Glendora Avenue, Long Beach, CA, US, 90803
289 Glendora Avenue, Long Beach, CA, US, 90803Basics
- Date added: Added 4週間 ago
- Category: Residential
- Type: SingleFamilyResidence
- Status: Active
- Bedrooms: 5
- Bathrooms: 4
- Floors: 2, 2
- Area: 3250 sq ft
- Lot size: 3679, 3679 sq ft
- Year built: 1936
- Property Condition: Turnkey
- View: None
- Subdivision Name: Belmont Park (BP)
- Zoning: LBR1S
- County: Los Angeles
- MLS ID: PW25092475
Description
-
Description:
Seller bought another and wants to sell without delay !!!!! This one is situated in the quiet interior of coveted Belmont Park, a beachside enclave of Eastern Long Beach and gateway to beautiful Coastal Orange County, known for its lush parks, recreational boating, golfing, sandy beaches, strolling Second Street boutique shops and restaurants, in-neighborhood K-8 schools, farmers market, concerts in the park, and much more. Recently re-imagined completely, featuring today’s modern open concept this is perfect for the most discerning buyer with an eye for detail and quality. >>> This home offers a top floor with tree top views, a 2 room primary retreat w ensuite sunfilled bathroom, walk-in closet, a bonus space perfect for dressing room, office or gym, while the private balcony and bay window seat complement this sanctuary. The top floor is balanced out with 3 or 4 additional bedrooms located near a new sunlit bathroom, and a cozy family room for the entire family to enjoy movie and game nights in front of a crackling fire (optional grand 4th bedroom on the top floor w walk-in close and built-ins galore). >>> The first floor boasts a completely private 2 bedroom 2 bath corridor, one currently an office, and inviting LR with fireplace, and a gracious NEW family kitchen with multiple eating areas, and a full wall of La Cantina Doors opening to the private patio blending indoor and outdoor living beautifully. >>>> Additional amenities besides all NEW KITCHEN and BATHS, include a spacious 400 sq. ft. attic, a two-car garage with direct access to the kitchen and patio, custom built-in cabinetry, central heating, dual-pane windows, a newer roof, and rooftop decking, kitchen, bathrooms, flooring, custom paint, and more >>> This is a rare turnkey gem. Perfect for multi-generational families, home-based businesses, or those who love to entertain overnight guests—this home truly offers it all.
Show all description
Location
- Directions: North of Broadway, South of Vista Street just West of Bay Shore
- Lot Size Acres: 0.0845 acres
Building Details
- Structure Type: House
- Water Source: Public
- Basement: Utility
- Architectural Style: Modern
- Lot Features: Level
- Sewer: PublicSewer
- Common Walls: NoCommonWalls
- Garage Spaces: 2
- Levels: Two
Amenities & Features
- Pool Features: None
- Parking Features: DoorSingle,Garage
- Spa Features: None
- Parking Total: 2
- Roof: Composition
- Cooling: None
- Fireplace Features: FamilyRoom,Gas,LivingRoom
- Heating: Central
- Interior Features: BuiltInFeatures,CrownMolding,InLawFloorplan,Pantry,Attic,DressingArea,MainLevelPrimary,PrimarySuite,WalkInClosets
- Laundry Features: InGarage
- Appliances: SixBurnerStove,ConvectionOven,DoubleOven,GasRange
Nearby Schools
- High School District: Long Beach Unified
Expenses, Fees & Taxes
- Association Fee: 0
Miscellaneous
- List Office Name: Coldwell Banker Realty
- Listing Terms: Cash,Conventional
- Common Interest: None
- Community Features: Sidewalks
- Attribution Contact: 562-743-6286

