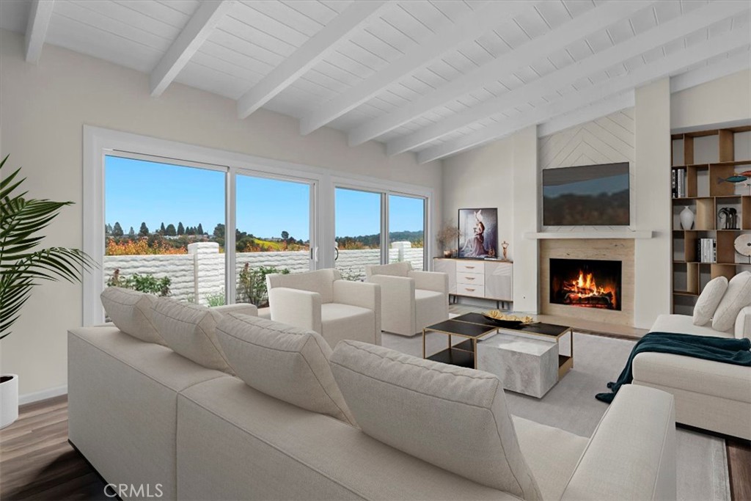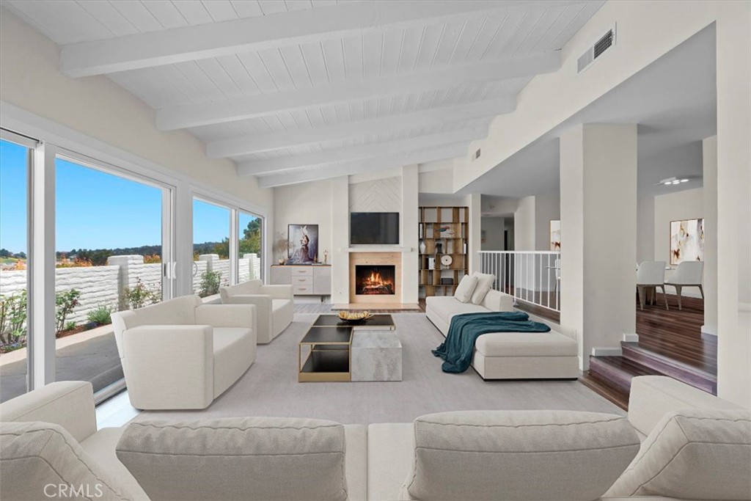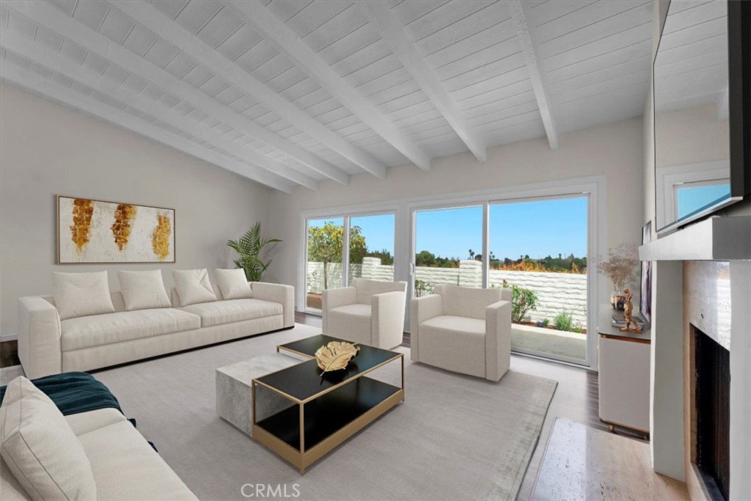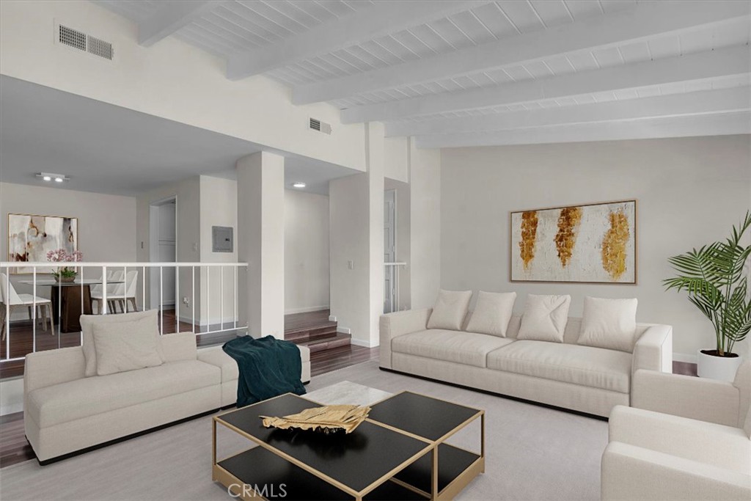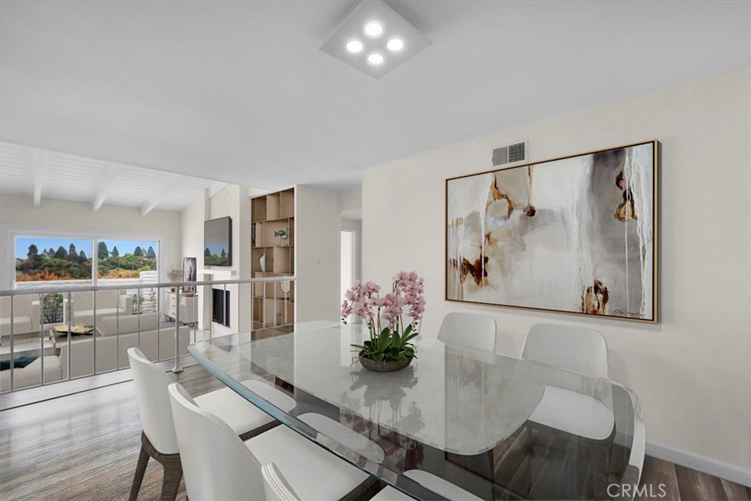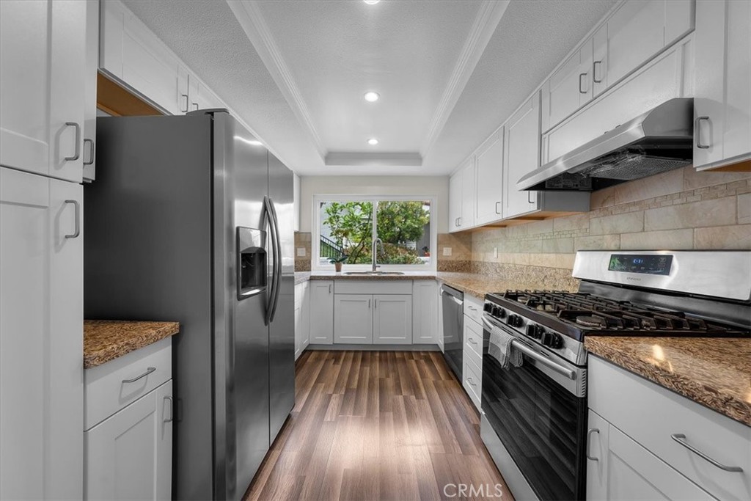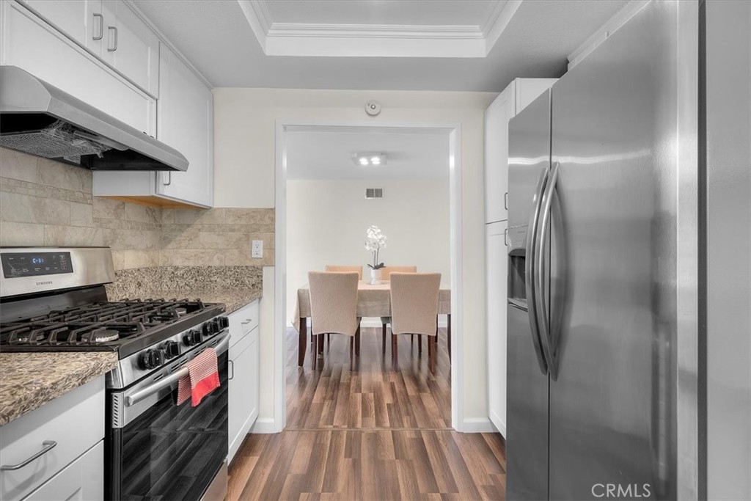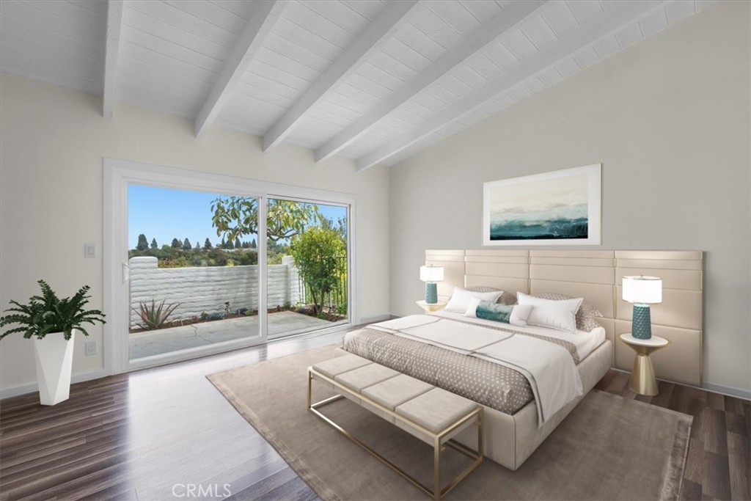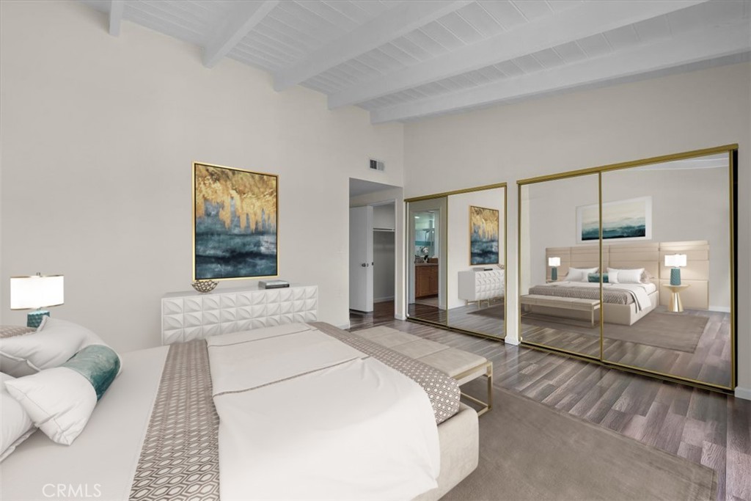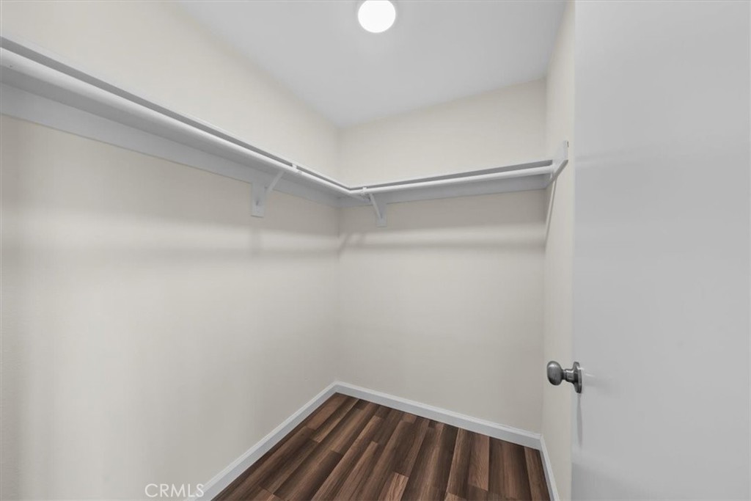31 Oaktree Lane, Rolling Hills Estates, CA, US, 90274
31 Oaktree Lane, Rolling Hills Estates, CA, US, 90274Basics
- Date added: Added 4時間 ago
- Category: Residential
- Type: Townhouse
- Status: Active
- Bedrooms: 3
- Bathrooms: 2
- Floors: 1, 1
- Area: 1590 sq ft
- Lot size: 2556, 2556 sq ft
- Year built: 1974
- Property Condition: UpdatedRemodeled
- View: CityLights,Mountains
- Zoning: RERPD6U*
- County: Los Angeles
- MLS ID: PV25089548
Description
-
Description:
This beautifully renovated one-level townhome blends modern comfort with timeless elegance in the coveted 24/7 guard-gated community of The Terraces. Offering an open and airy layout, the home features walls of glass that flood the interior with natural light and frame sweeping pastoral and city light views. Step outside to enjoy a newly landscaped wrap-around yard that enhances the seamless indoor-outdoor living experience.
Thoughtfully updated over the past several years, this private lower unit showcases a remodeled kitchen and bathrooms, new flooring, dual-pane windows and sliding doors, and new lighting throughout. Major improvements also include full home repiping, and two new roofs (residential and garage), providing peace of mind and turnkey convenience.
Residents of The Terraces enjoy access to resort-style amenities including multiple pools and spas, a clubhouse, tennis courts, playground, and scenic walking trails—all surrounded by lush, manicured grounds. Ideally located near Peninsula Center shopping and dining, award-winning Palos Verdes schools, and just a short drive from the beach cities, this home offers the perfect blend of luxury, privacy, and lifestyle.
Show all description
Location
- Directions: Highridge Road to Terrace Drive. Must enter through guarded gate.
- Lot Size Acres: 0.0587 acres
Building Details
Amenities & Features
- Pool Features: Heated,InGround,Association
- Parking Features: Driveway,Garage
- Security Features: SecurityGate,GatedWithGuard,GatedCommunity,GatedWithAttendant,TwentyFourHourSecurity
- Patio & Porch Features: Concrete,Open,Patio,WrapAround
- Spa Features: Association,Heated,InGround
- Parking Total: 2
- Association Amenities: MaintenanceGrounds,Insurance,Playground,Pool,Guard,SpaHotTub,Security,TennisCourts
- Utilities: CableAvailable,ElectricityConnected,NaturalGasConnected,PhoneConnected,SewerConnected,WaterConnected
- Window Features: DoublePaneWindows,Screens
- Cooling: None
- Door Features: SlidingDoors
- Fireplace Features: LivingRoom
- Heating: Central
- Interior Features: BeamedCeilings,BuiltInFeatures,SeparateFormalDiningRoom,LivingRoomDeckAttached,OpenFloorplan,QuartzCounters,RecessedLighting,Storage,BedroomOnMainLevel,MainLevelPrimary,PrimarySuite,WalkInClosets
- Laundry Features: WasherHookup,GasDryerHookup,Inside,LaundryRoom
- Appliances: Dishwasher,Freezer,GasRange,Refrigerator,RangeHood
Nearby Schools
- High School District: Palos Verdes Peninsula Unified
Expenses, Fees & Taxes
- Association Fee: $620
Miscellaneous
- Association Fee Frequency: Monthly
- List Office Name: Vista Sotheby's International Realty
- Listing Terms: Cash,CashToNewLoan,Conventional
- Common Interest: Condominium
- Community Features: Curbs,Golf,Hiking,Sidewalks,Gated
- Attribution Contact: 310-701-0224

