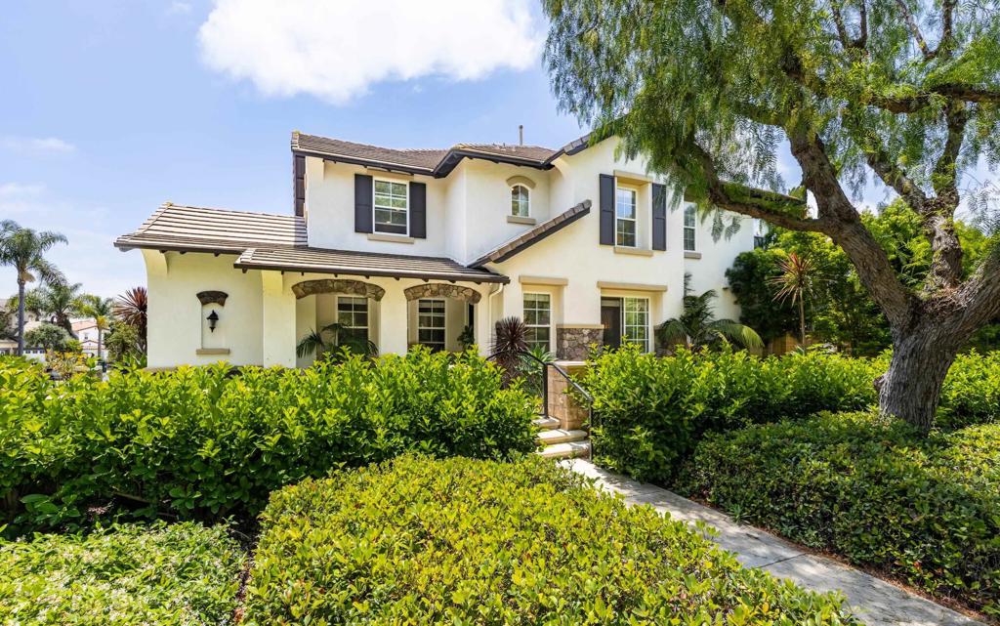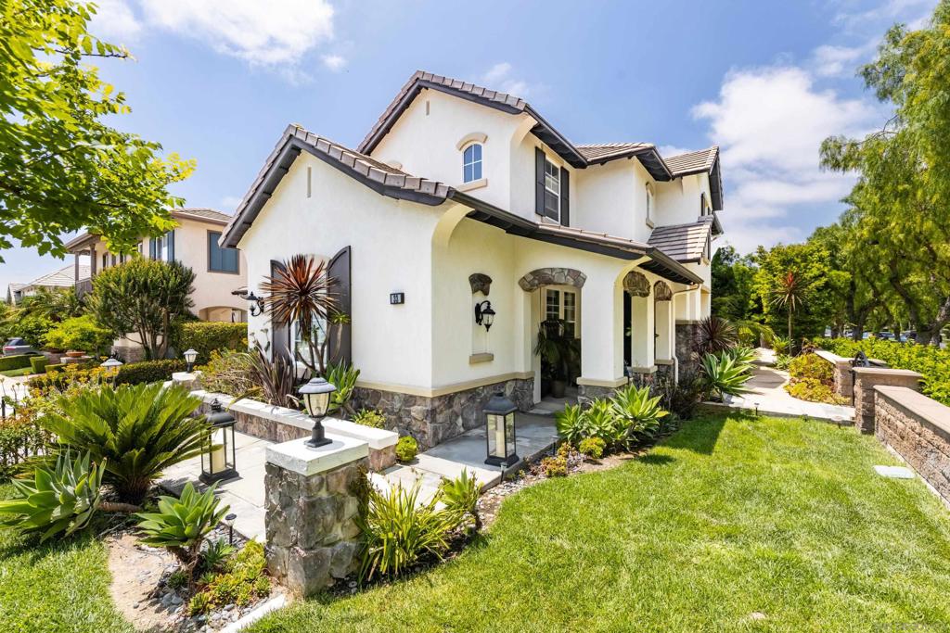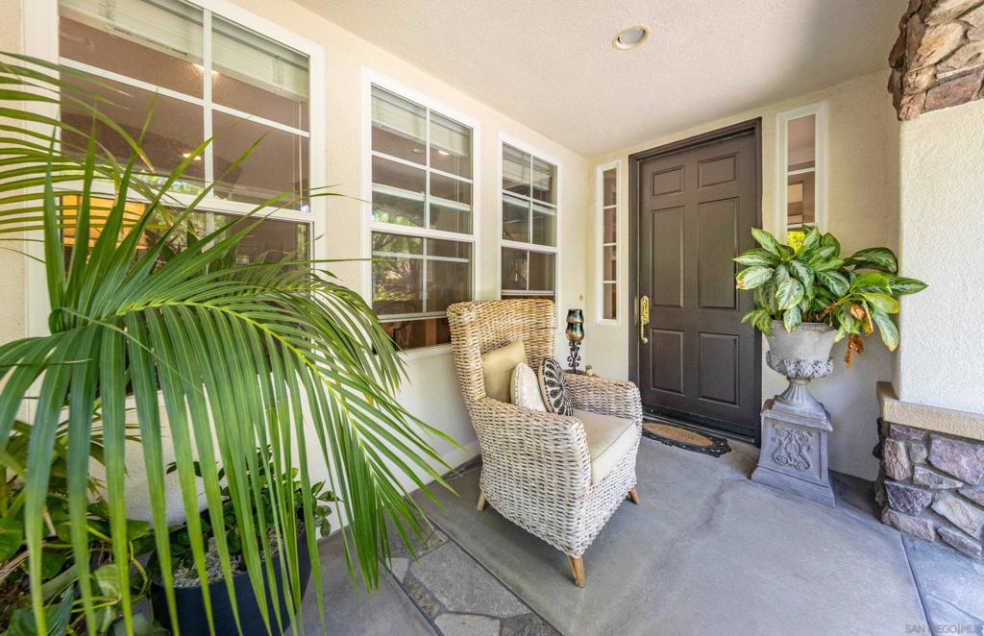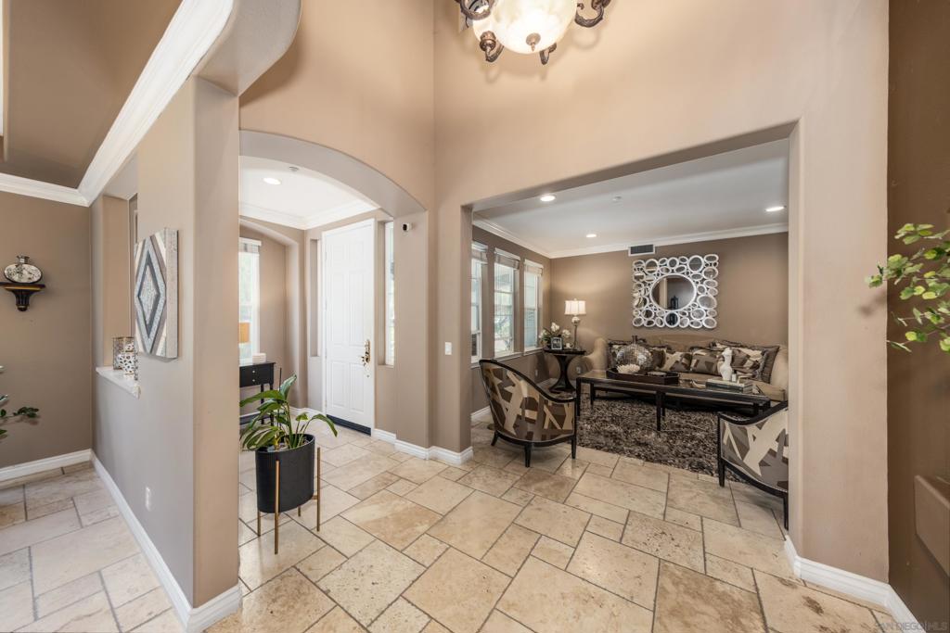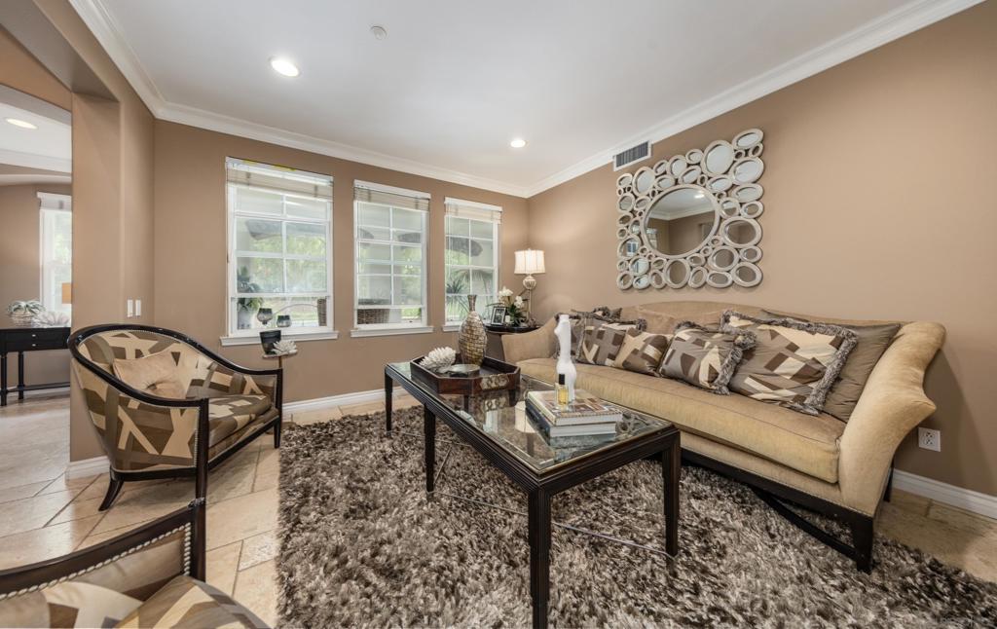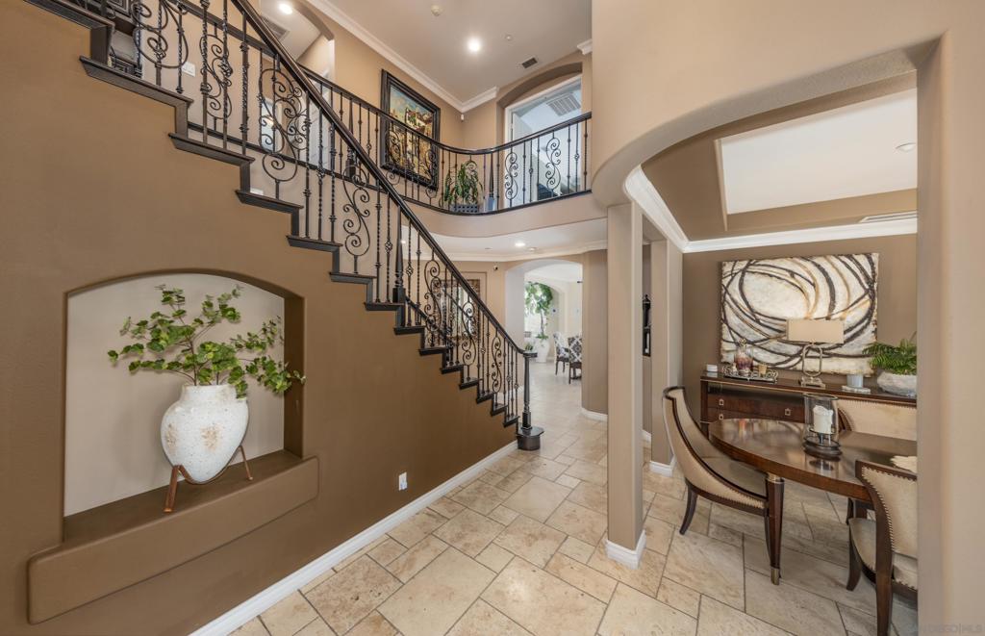33 Harmony, Irvine, CA, US, 92602
33 Harmony, Irvine, CA, US, 92602Basics
- Date added: Added 3日 ago
- Category: Residential
- Type: SingleFamilyResidence
- Status: Active
- Bedrooms: 4
- Bathrooms: 4
- Half baths: 0
- Floors: 2, 2
- Area: 3211 sq ft
- Year built: 2002
- View: ParkGreenbelt,Neighborhood,Pool
- Subdivision Name: North Park
- County: Orange
- MLS ID: 250030541SD
Description
-
Description:
33 Harmony – A Symphony of Luxury Living in Northpark This stunning 5-bedroom, 4-bathroom estate is nestled at the end of a cul-de-sac within Irvine's coveted Northpark community. Spanning 3,211 sq ft on a large 6,642 sq ft lot, this home offers unparalleled elegance and functionality. Features include Chef’s Dream Kitchen: Equipped with dual ovens, rich mahogany cabinetry, granite countertops, a butler’s pantry with a wine fridge, with high end hardware. Spacious Living Areas: The comfortable living room boasts a custom-built media center, perfect for entertaining. Private Office/5th Bedroom: Features French doors, offering versatility for work or relaxation. Luxurious Master Suite: Includes a cozy fireplace, a retreat with custom cabinetry, a spa-like bath with marble counters, a marble-tiled shower, a spa tub, vanity, and a large walk-in closet with built-in drawers and shoe racks. Additional Bedrooms & Bonus Room: Large bedrooms with en-suite baths and a spacious bonus room with office area. Upstairs Laundry Room: Conveniently located with a wash basin. Resort-Style Backyard: Features a lagoon-style pool and spa, a built-in BBQ with seating for six, and a gorgeous outdoor fireplace—ideal for year-round entertaining. Garage & Storage: A 3-car garage with built-in storage solutions. Northpark Amenities: Enjoy access to the Northpark clubhouse, multiple pools, parks, and scenic trails. Walkability: Just a 5-minute stroll to nearby shops and restaurants. This home seamlessly blends sophistication with comfort, offering a lifestyle of luxury and convenience.
Show all description
Location
- Directions: Cross Street: Modesto.
Building Details
Amenities & Features
- Pool Features: Fenced,GasHeat,Heated,InGround,Pebble,Waterfall,Association
- Parking Features: Driveway,Garage
- Security Features: GatedCommunity
- Patio & Porch Features: Concrete,Stone
- Spa Features: Gunite,InGround
- Parking Total: 5
- Association Amenities: CallForRules,OtherCourts,Playground,Pool,RecreationRoom,Guard,SpaHotTub,Trails
- Utilities: CableAvailable
- Cooling: CentralAir
- Fireplace Features: BonusRoom,FamilyRoom,PrimaryBedroom,MultiSided
- Heating: ForcedAir,NaturalGas
- Interior Features: CrownMolding,CathedralCeilings,SeparateFormalDiningRoom,Dumbwaiter,GraniteCounters,StoneCounters,RecessedLighting,EntranceFoyer,GalleyKitchen
- Laundry Features: WasherHookup,ElectricDryerHookup,GasDryerHookup,LaundryRoom
- Appliances: BuiltInRange,Barbecue,ConvectionOven,DoubleOven,Dishwasher,EnergyStarQualifiedAppliances,Disposal,GasRange,GasWaterHeater,IndoorGrill,Microwave,TanklessWaterHeater
Expenses, Fees & Taxes
- Association Fee: $288
Miscellaneous
- Association Fee Frequency: Monthly
- List Office Name: Dunn Premier, Inc.
- Listing Terms: Cash,CashToNewLoan,Conventional,VaLoan
- Community Features: Gated

