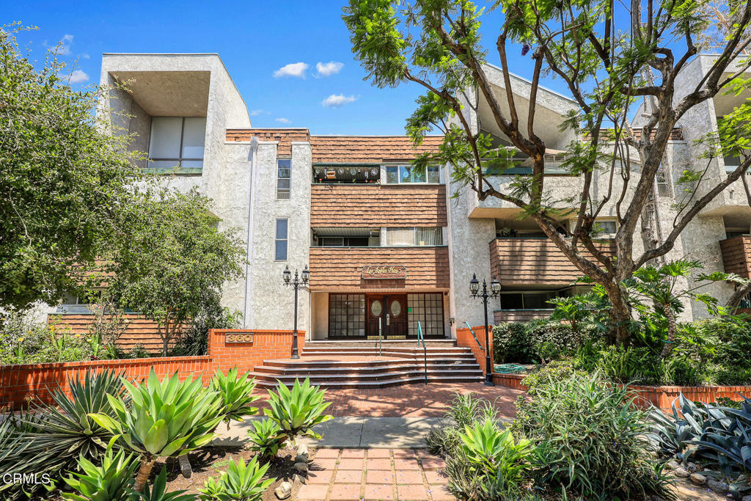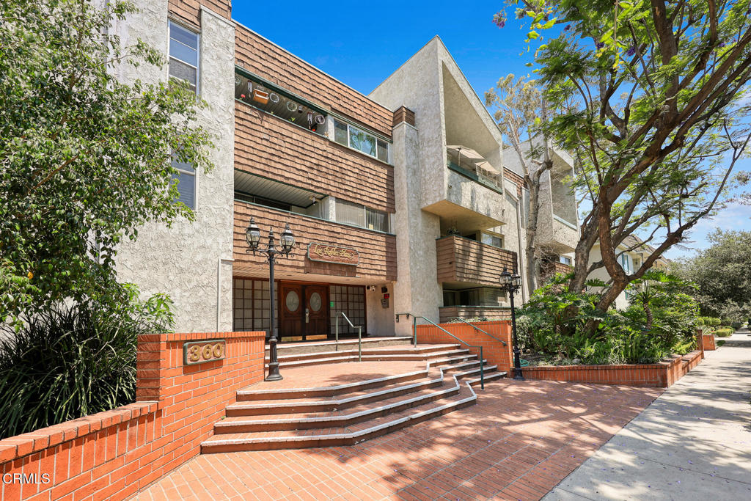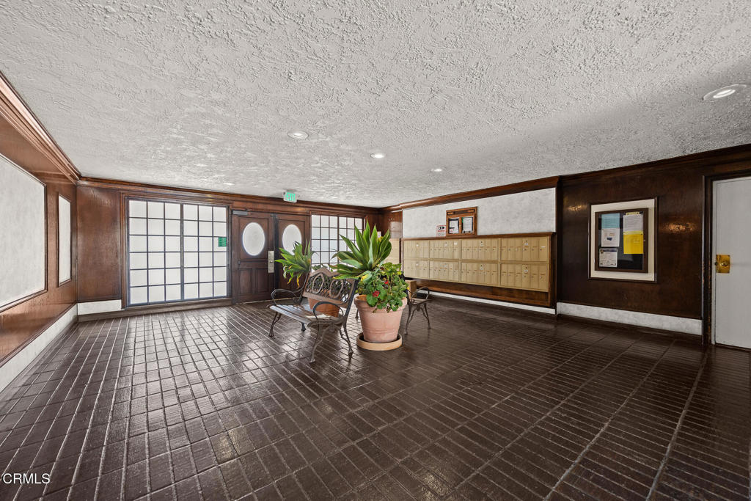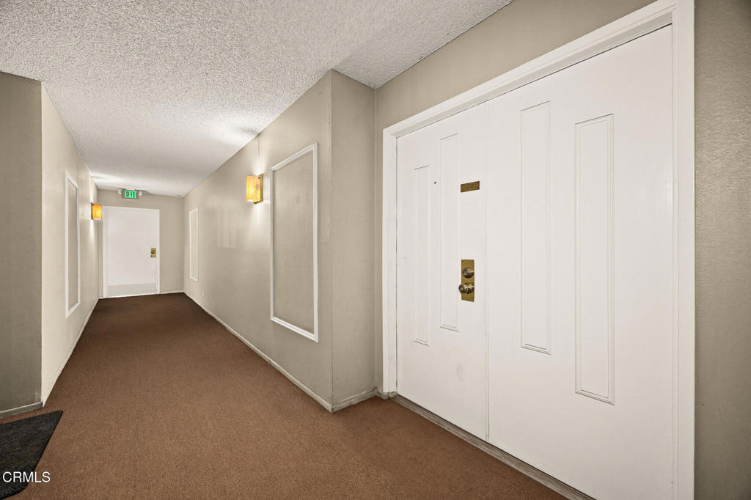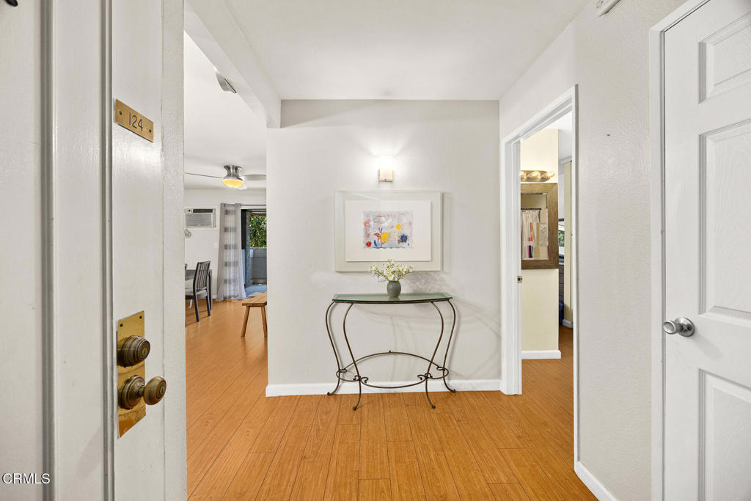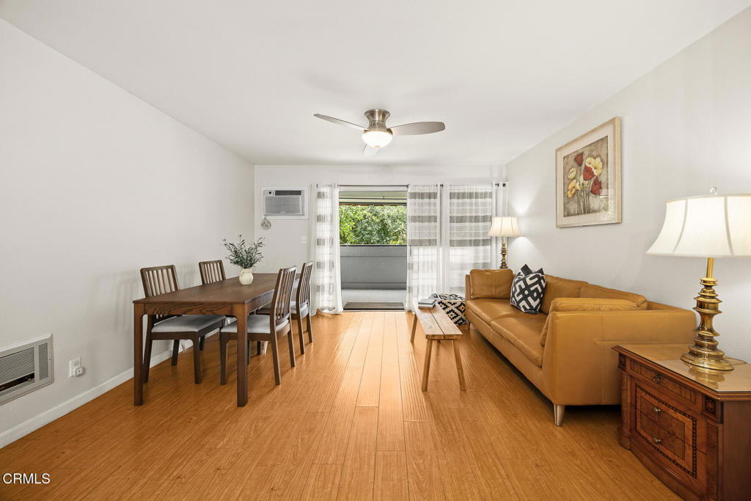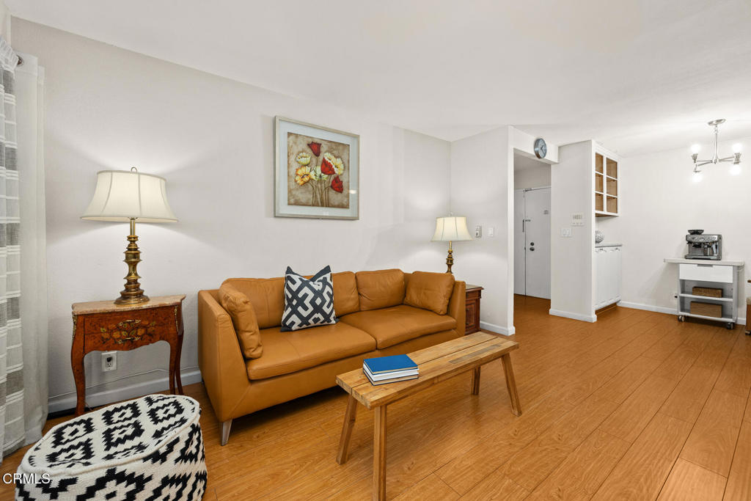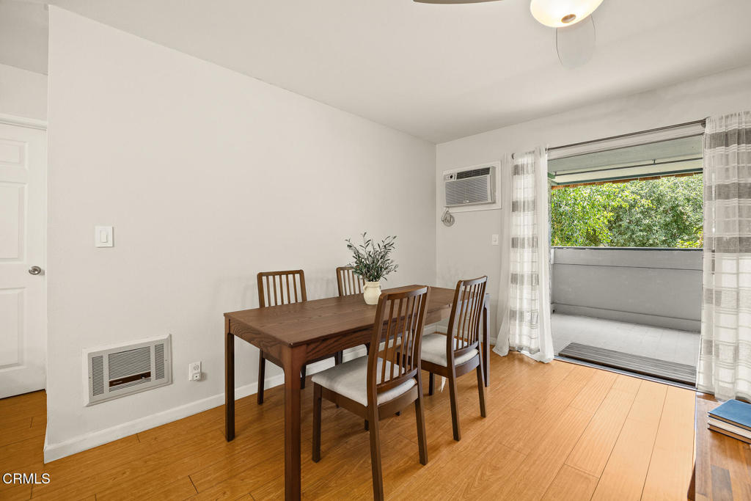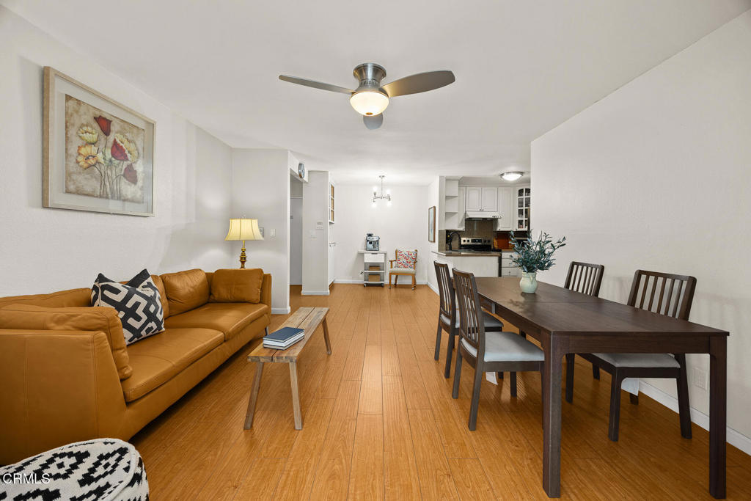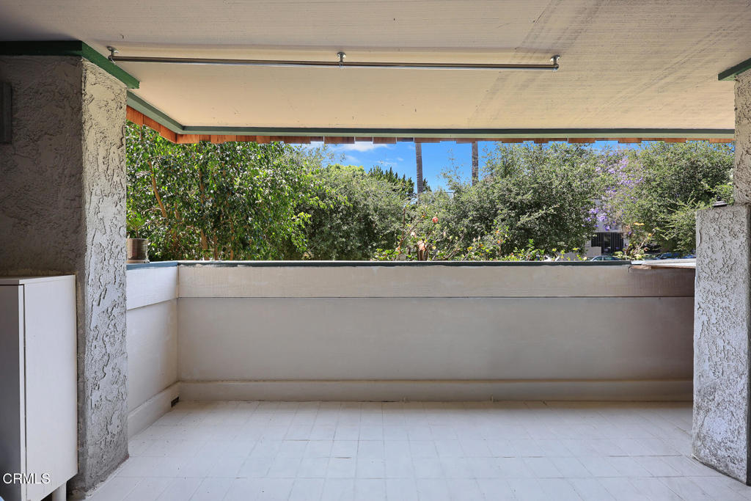360 S Euclid Avenue 124, Pasadena, CA, US, 91101
360 S Euclid Avenue 124, Pasadena, CA, US, 91101Basics
- Date added: Added 4日 ago
- Category: Residential
- Type: Condominium
- Status: Active
- Bedrooms: 2
- Bathrooms: 2
- Half baths: 0
- Floors: 1
- Area: 951 sq ft
- Lot size: 78103 sq ft
- Year built: 1972
- Property Condition: UpdatedRemodeled
- View: None
- County: Los Angeles
- MLS ID: P1-22752
Description
-
Description:
Located in the heart of Pasadena, this charming two-bedroom, two-bathroom end unit offers the perfect blend of comfort and convenience. From the moment you step inside, you will appreciate the open-concept layout that creates a warm and inviting atmosphere. The living and dining areas flow effortlessly together, making it ideal for both quiet evenings at home and entertaining guests. Large sliding glass doors offer a seamless transition to the spacious balcony extending your living area outdoors, ideal for enjoying your morning coffee, reading a book, or relaxing with friends over evening cocktails. The thoughtfully designed kitchen features stainless steel appliances, ample cabinetry, and sleek countertops--providing everything you need to prepare meals with ease. Both bedrooms are generously sized en-suites, offering privacy and flexibility for a variety of living arrangements. The primary suite includes a spacious closet and a well-appointed bathroom, providing a peaceful retreat at the end of the day. The second bedroom also features its own attached bathroom, making it perfect for guests, family, or a home office setup. Located just minutes from Old Town Pasadena, the Playhouse District, and South Lake Avenue, this condo offers unbeatable access to some of the city's best restaurants, shops, entertainment venues, and cultural landmarks. With convenient access to public transportation and major freeways, commuting to surrounding areas is a breeze. Whether you're a first-time homebuyer, downsizing, or looking for a stylish urban retreat, this end-unit condo offers the ideal balance of city living and serene comfort.
Show all description
Location
- Directions: West of Los Robles Avenue, South of Del Mar Boulevard, North of California Boulevard
- Lot Size Acres: 78103 acres
Building Details
- Structure Type: MultiFamily
- Water Source: Public
- Lot Features: NearPublicTransit,Walkstreet
- Sewer: PublicSewer
- Common Walls: TwoCommonWallsOrMore,EndUnit,NoOneBelow
- Construction Materials: Stucco,WoodSiding
- Fencing: WroughtIron
- Foundation Details: SeeRemarks
- Garage Spaces: 2
- Levels: One
- Floor covering: Tile
Amenities & Features
- Pool Features: Community,InGround,Association
- Parking Features: Assigned,ControlledEntrance,Covered,Underground,CommunityStructure,Tandem
- Security Features: CarbonMonoxideDetectors,GatedCommunity,SmokeDetectors
- Patio & Porch Features: Covered,Balcony
- Spa Features: None
- Parking Total: 2
- Roof: Flat
- Association Amenities: CallForRules,ControlledAccess,MaintenanceGrounds,Pool,PetRestrictions
- Utilities: ElectricityConnected,SewerConnected,WaterConnected
- Cooling: WallWindowUnits
- Door Features: SlidingDoors
- Exterior Features: Balcony
- Fireplace Features: None
- Heating: WallFurnace
- Interior Features: BreakfastBar,BuiltInFeatures,Balcony,CeilingFans,OpenFloorplan,MultiplePrimarySuites,PrimarySuite,WalkInClosets
- Laundry Features: CommonArea
- Appliances: Dishwasher,FreeStandingRange,Refrigerator,RangeHood,WaterHeater
Expenses, Fees & Taxes
- Association Fee: $525
Miscellaneous
- Association Fee Frequency: Monthly
- List Office Name: COMPASS
- Listing Terms: Cash,CashToNewLoan
- Common Interest: Condominium
- Community Features: Curbs,StreetLights,Suburban,Sidewalks,Urban,Gated,Pool
- Direction Faces: West
- Inclusions: Stove/Oven, Refrigerator, Microwave, Dishwasher, Storage Unit
- Attribution Contact: (626) 523-6939

