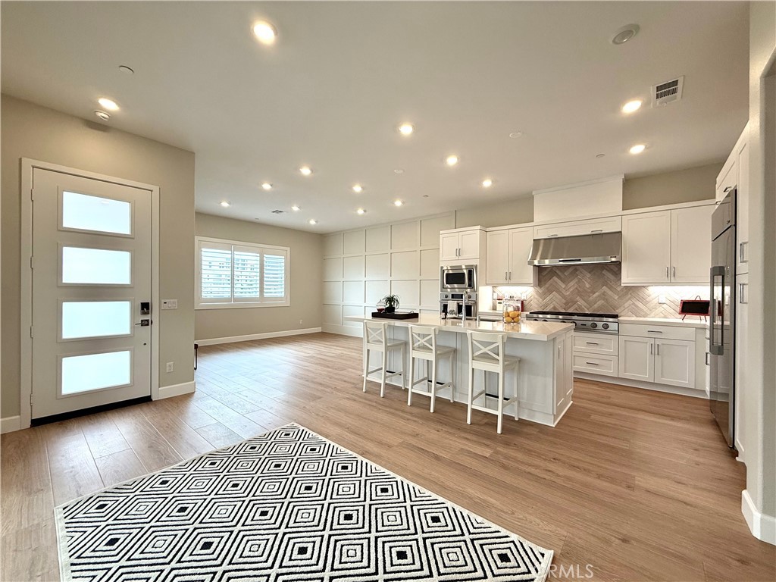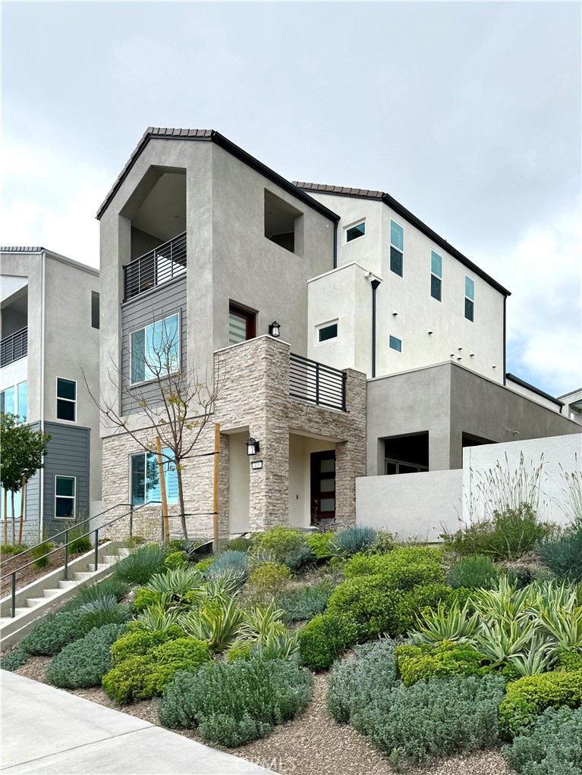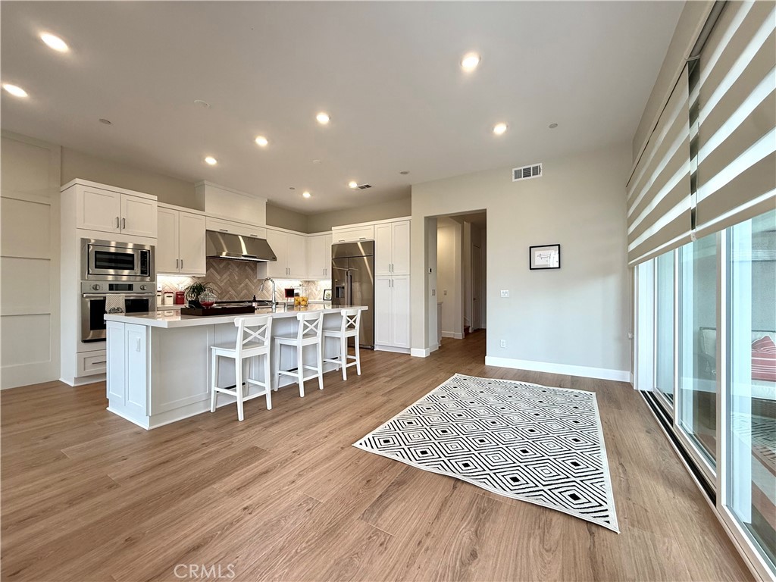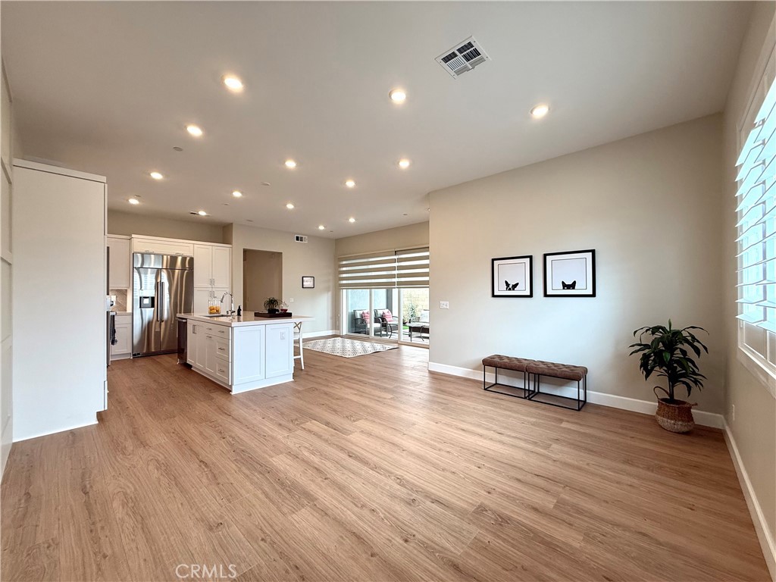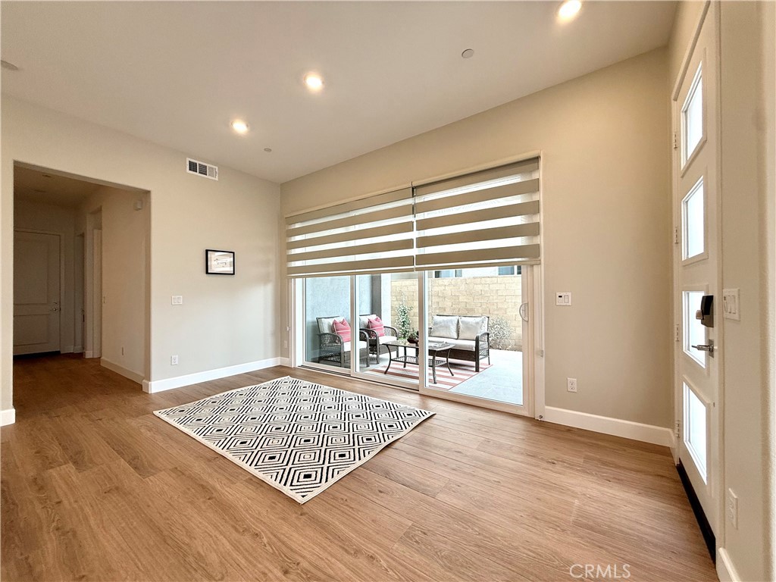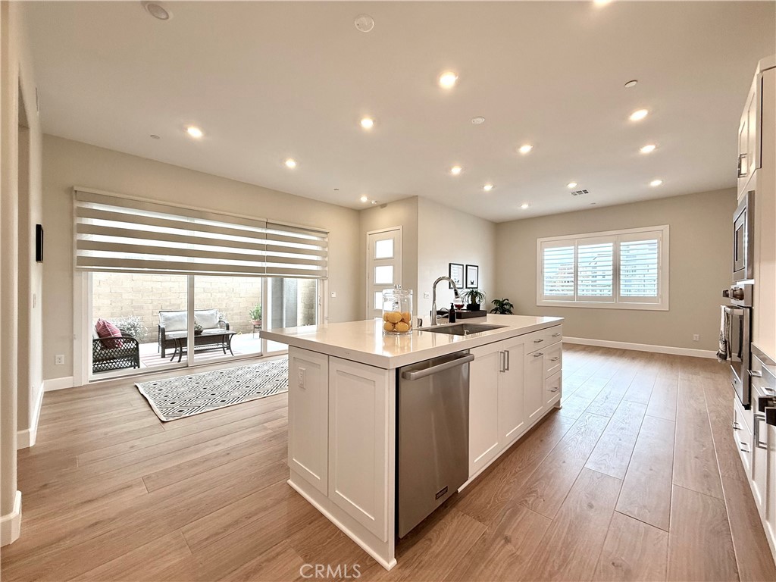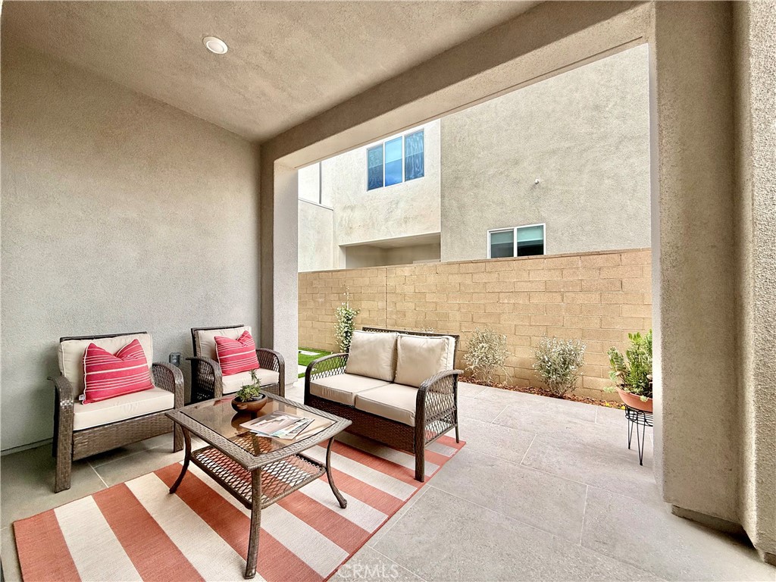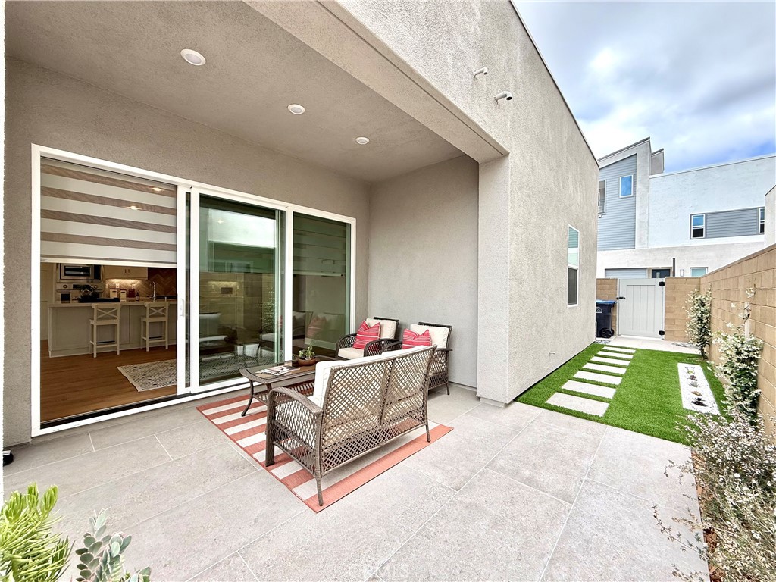418 Treble, Irvine, CA, US, 92618
418 Treble, Irvine, CA, US, 92618Basics
- Date added: Added 1日 ago
- Category: Residential
- Type: Condominium
- Status: Active
- Bedrooms: 4
- Bathrooms: 5
- Half baths: 2
- Floors: 3
- Area: 2839 sq ft
- Lot size: 0 sq ft
- Year built: 2024
- Property Condition: Turnkey
- View: Mountains,Neighborhood
- County: Orange
- MLS ID: PW25098003
Description
-
Description:
This brand-new, never-lived-in, quiet and bright home offers a thoughtfully designed floor plan with stunning features and ample space across three levels. The main floor boasts an open-concept kitchen and great room, complete with stainless steel built-in appliances and generous counter space. A guest bedroom with an en suite three-quarter bath and a separate powder room provide convenience for hosting, while abundant storage, including a large under-staircase closet, enhances functionality. Upstairs, the luxurious primary suite features a private balcony, a walk-in closet, and a serene retreat. Two additional bedrooms share a well-appointed bathroom, and the upstairs laundry room with cabinetry and an oversized linen closet add to the home’s practicality.
This well-designed floor plan is ideal for day-to-day living with its first two levels, while the third level offers an impressive bonus space. Perfect for entertaining, the third level features a massive bonus room that opens to an expansive veranda, ideal for outdoor gatherings. This level also includes a private guest powder doom, adding versatility and convenience. High-quality wood flooring, elegant wainscoting, plantation shutters, rolling blinds and oversized windows throughout the home create a warm and sophisticated ambiance.
Situated in the vibrant Great Park community, this home provides access to over 500 acres of completed park space, with additional acres in development. Residents enjoy walking loops, club centers featuring pools, spas, BBQs, children’s play areas, sports courts, a pet park, and ample spaces for socializing and relaxation. This is an exceptional opportunity to experience modern living in a dynamic and active neighborhood!
Show all description
Location
- Directions: From Chinon Turn Left at Rondo, Turn Right at Sawbuck, Turn Right at Merit
- Lot Size Acres: 0 acres
Building Details
- Structure Type: House
- Water Source: Public
- Basement: Unfinished
- Lot Features: TwoToFiveUnitsAcre,Landscaped,SprinklersOnSide,SprinklerSystem
- Sewer: PublicSewer,SewerOnBond
- Common Walls: NoCommonWalls
- Construction Materials: Stucco
- Fencing: Block
- Garage Spaces: 2
- Levels: ThreeOrMore
- Builder Name: Lennar
- Floor covering: Tile, Wood
Amenities & Features
- Pool Features: Community,Heated,Association
- Parking Features: DoorSingle,Garage,GarageFacesRear
- Patio & Porch Features: Concrete,Covered,Enclosed,Tile
- Spa Features: Association,Community,Heated
- Parking Total: 2
- Roof: Concrete
- Association Amenities: BocceCourt,Clubhouse,SportCourt,DogPark,FirePit,MaintenanceGrounds,MeetingRoom,MaintenanceFrontYard,OutdoorCookingArea,Barbecue,Pool,RecreationRoom,SpaHotTub
- Utilities: ElectricityConnected,NaturalGasConnected,SewerConnected,WaterConnected
- Window Features: Blinds,DoublePaneWindows,PlantationShutters
- Cooling: CentralAir,EnergyStarQualifiedEquipment
- Electric: Volts220InGarage
- Fireplace Features: None
- Heating: Central,ForcedAir
- Interior Features: Balcony,BlockWalls,SeparateFormalDiningRoom,EatInKitchen,OpenFloorplan,QuartzCounters,RecessedLighting,Storage,BedroomOnMainLevel,WalkInClosets
- Laundry Features: WasherHookup,ElectricDryerHookup,GasDryerHookup,LaundryRoom
- Appliances: SixBurnerStove,BuiltInRange,Dishwasher,EnergyStarQualifiedAppliances,EnergyStarQualifiedWaterHeater,ElectricOven,ElectricWaterHeater,Disposal,Microwave,Refrigerator,TanklessWaterHeater,WaterToRefrigerator,WaterHeater
Nearby Schools
- Middle Or Junior School: Serrano
- Elementary School: La Canada
- High School: El Toro
- High School District: Saddleback Valley Unified
Expenses, Fees & Taxes
- Association Fee: $260
Miscellaneous
- Association Fee Frequency: Monthly
- List Office Name: Team Spirit Realty Inc
- Listing Terms: CashToExistingLoan,CashToNewLoan,Conventional
- Common Interest: PlannedDevelopment
- Community Features: Biking,DogPark,Hiking,Park,StreetLights,Sidewalks,Pool
- Inclusions: Refrigerator, Solar
- Attribution Contact: 714-757-2233

