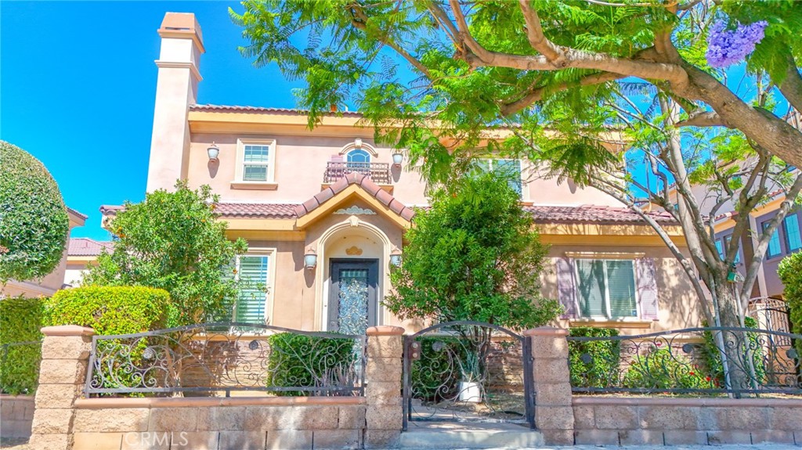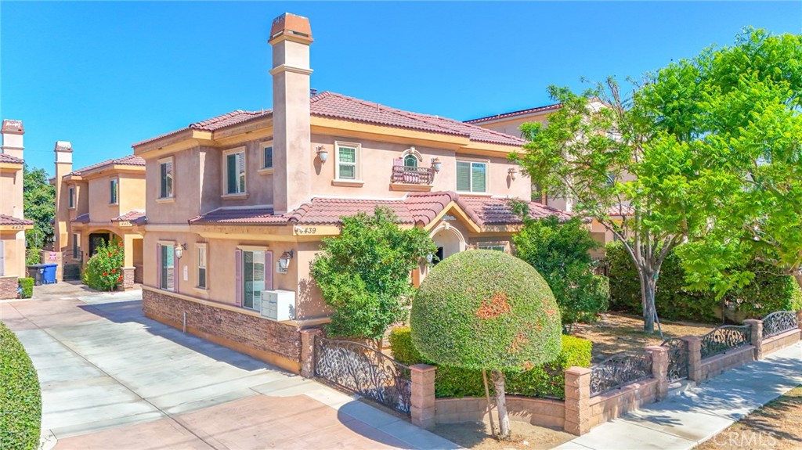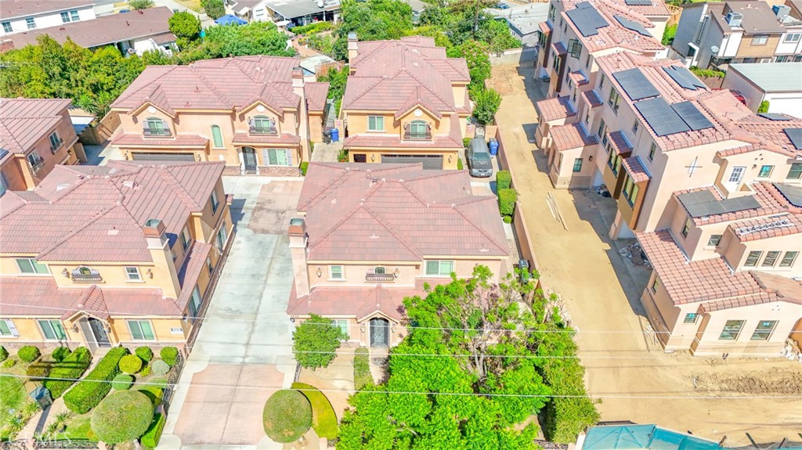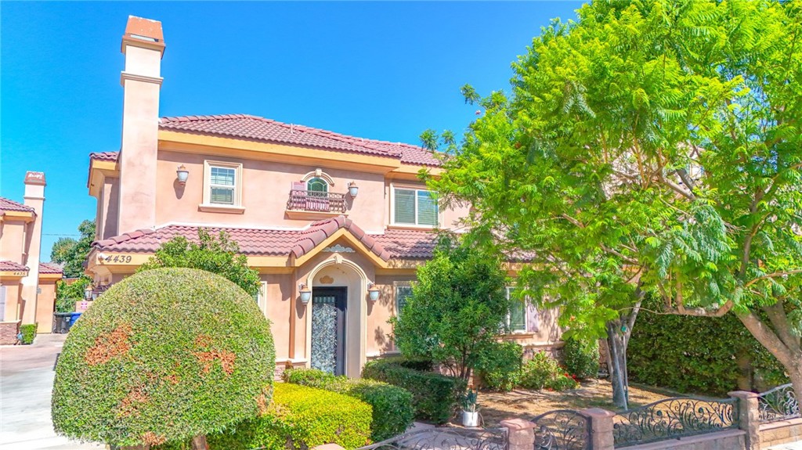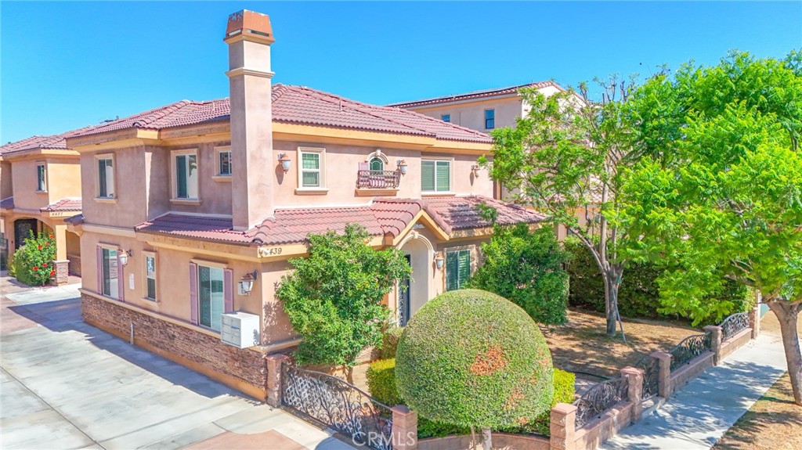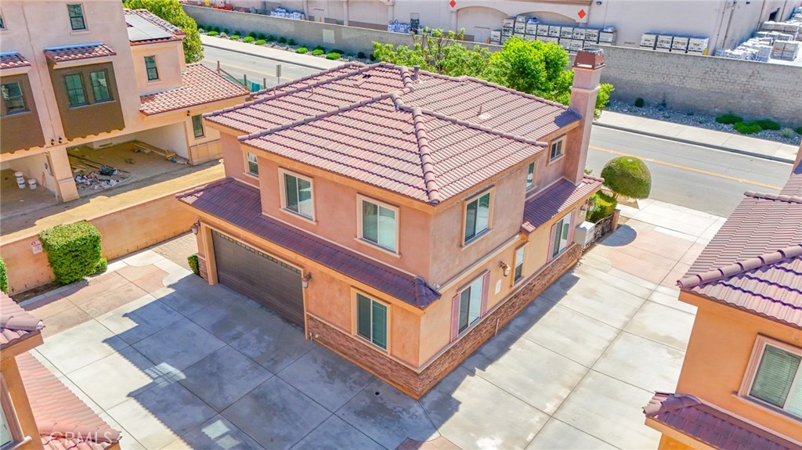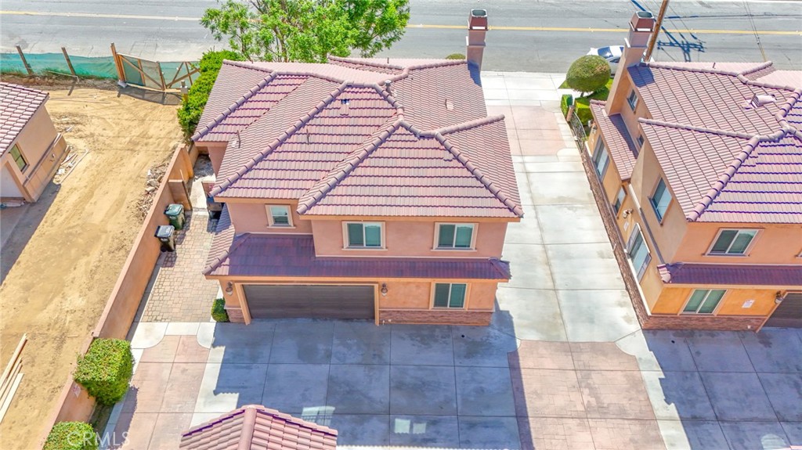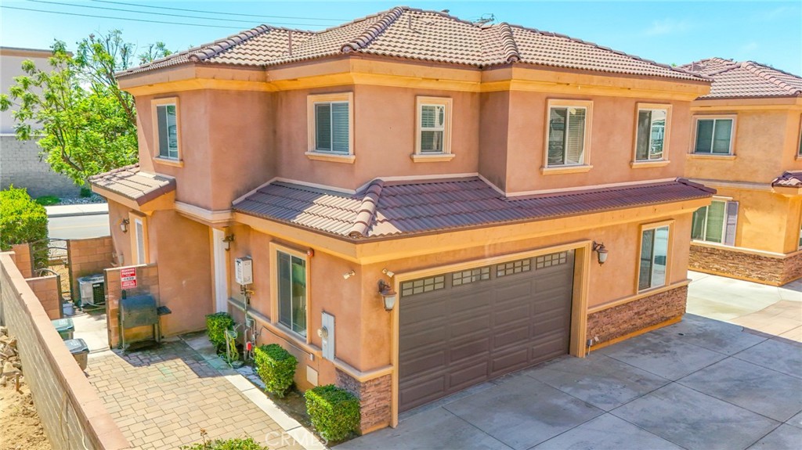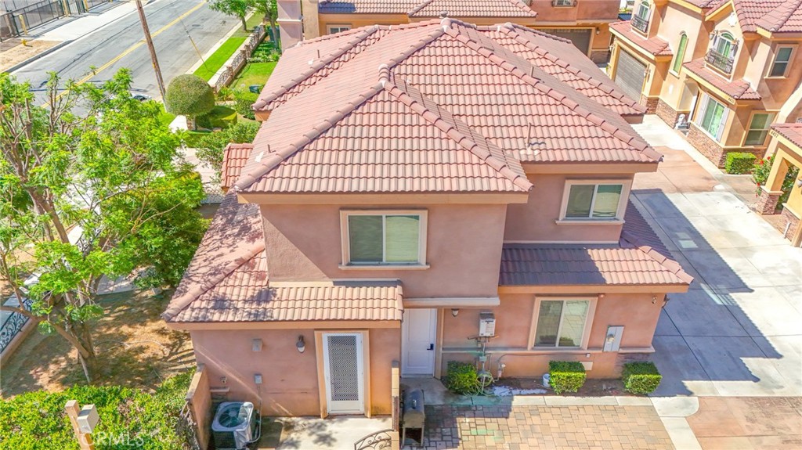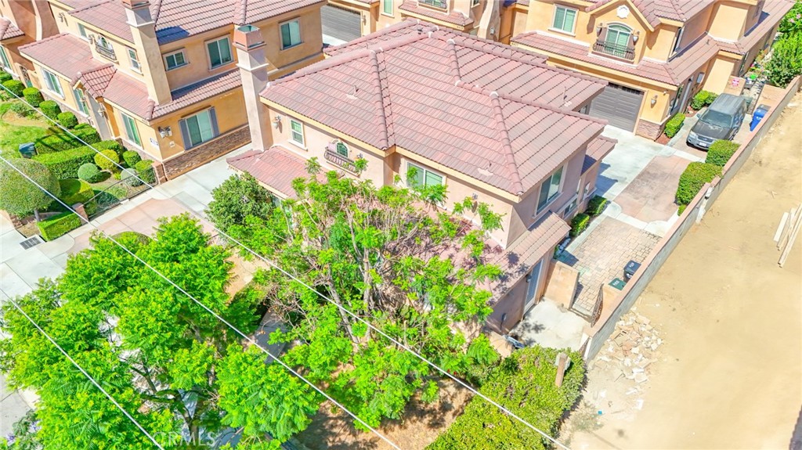4439 Ellis Lane, Temple City, CA, US, 91780
4439 Ellis Lane, Temple City, CA, US, 91780Basics
- Date added: Added 15時間 ago
- Category: Residential
- Type: Condominium
- Status: Active
- Bedrooms: 4
- Bathrooms: 3
- Floors: 2, 2
- Area: 1726 sq ft
- Lot size: 19552, 19552 sq ft
- Year built: 2015
- Property Condition: Turnkey
- View: None
- Zoning: TCR4*
- County: Los Angeles
- MLS ID: AR25164008
Description
-
Description:
Everything’s ready for the move: freshly painted walls and stair, brand-new lighting, and a new toilet installed.
Welcome to this charming home located in Temple City at 4439 Ellis Lane. Offering approximately 1,720 sqft of living space, this spacious property features 4 bedrooms and 3 bathrooms, perfect for family living or investment. The interior boasts a flowing layout with plenty of natural sunlight, creating a warm and inviting atmosphere. Conveniently situated near amenities and transportation, this home is an excellent choice for comfortable living. Don't miss out on this opportunity—schedule a viewing today!
Show all description
Location
- Directions: temple city blvd & lower azusa ave
- Lot Size Acres: 0.4489 acres
Building Details
- Structure Type: House
- Water Source: Public
- Architectural Style: Spanish
- Lot Features: SprinklerSystem
- Sewer: PublicSewer
- Common Walls: NoCommonWalls
- Construction Materials: Drywall,Concrete,Stucco
- Fencing: Block
- Foundation Details: ConcretePerimeter
- Garage Spaces: 2
- Levels: Two
- Floor covering: Vinyl, Wood
Amenities & Features
- Pool Features: None
- Parking Features: Assigned,GarageFacesRear
- Security Features: FireSprinklerSystem
- Patio & Porch Features: None
- Spa Features: None
- Parking Total: 3
- Roof: Tile
- Association Amenities: Management,MaintenanceFrontYard
- Utilities: CableConnected,ElectricityConnected,NaturalGasConnected,PhoneAvailable,SewerConnected,WaterConnected
- Window Features: Blinds,EnergyStarQualifiedWindows,Screens,Shutters
- Cooling: CentralAir,AtticFan
- Electric: Volts220
- Fireplace Features: LivingRoom
- Heating: Central
- Interior Features: EatInKitchen,HighCeilings,QuartzCounters,BedroomOnMainLevel,WalkInClosets
- Laundry Features: InGarage
- Appliances: Dishwasher,GasOven,GasWaterHeater,RangeHood,TanklessWaterHeater
Nearby Schools
- Middle Or Junior School: Muscatel
- Elementary School: Encino
- High School: Rosemead
- High School District: Rosemead
Expenses, Fees & Taxes
- Association Fee: $178
Miscellaneous
- Association Fee Frequency: Monthly
- List Office Name: IRN Realty
- Listing Terms: Exchange1031
- Common Interest: Condominium
- Community Features: Biking,Urban
- Direction Faces: East
- Attribution Contact: 626-888-0606

