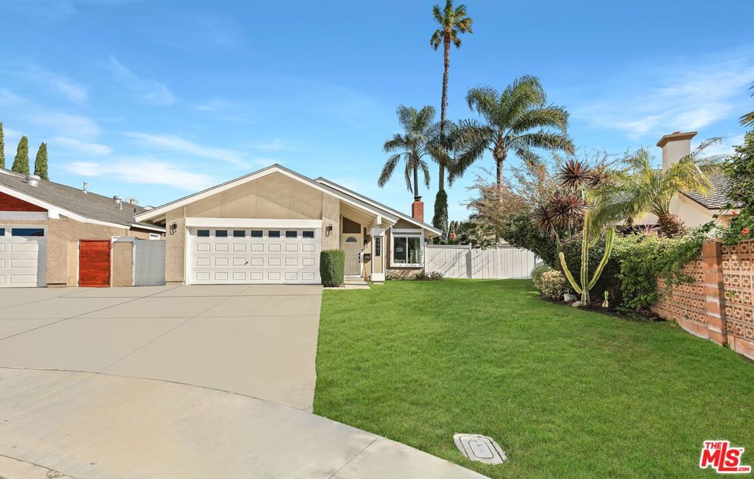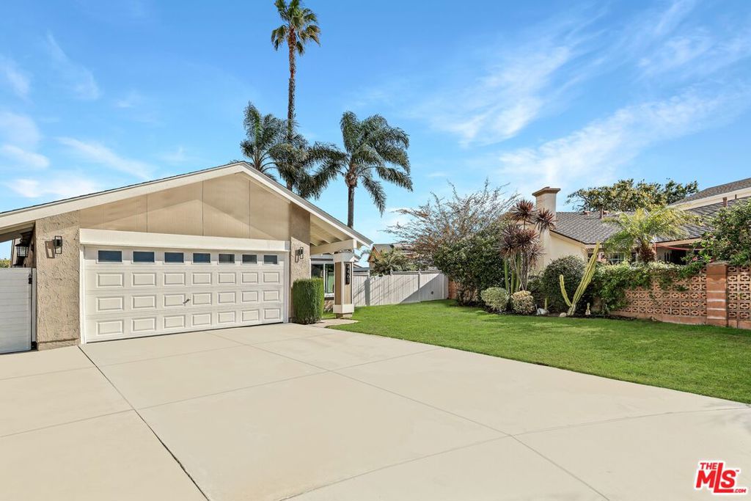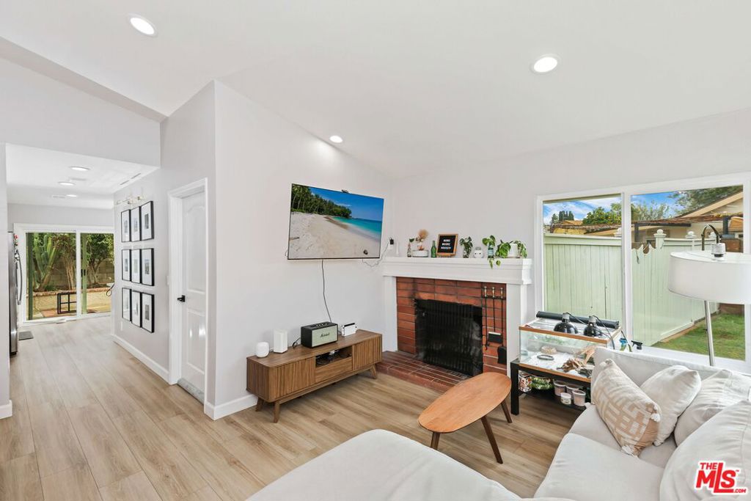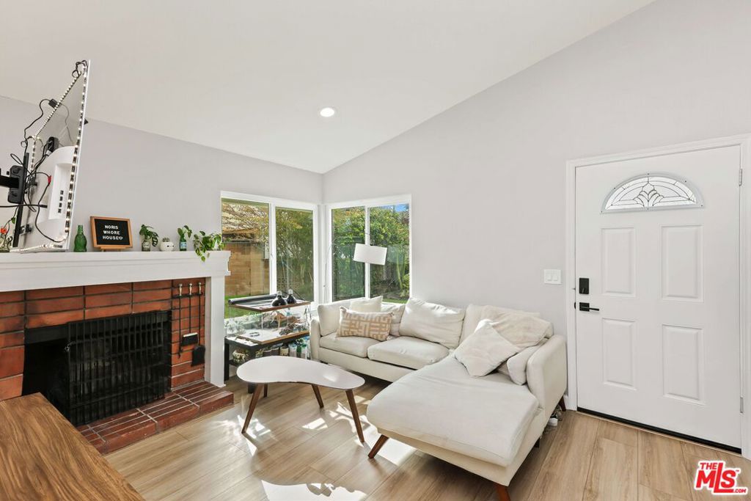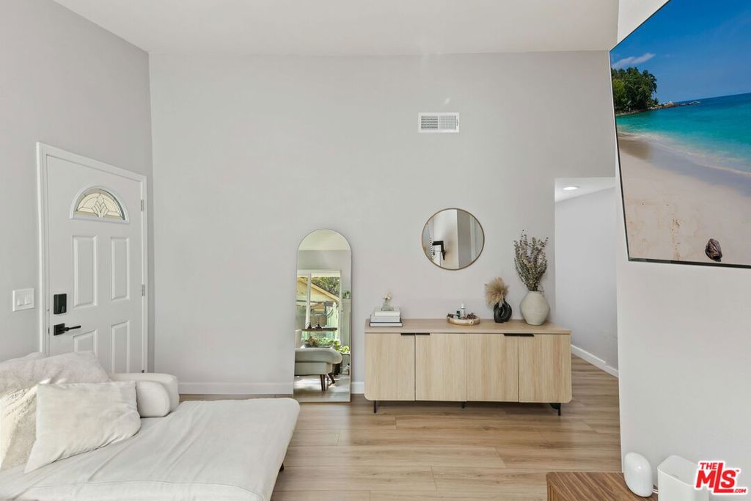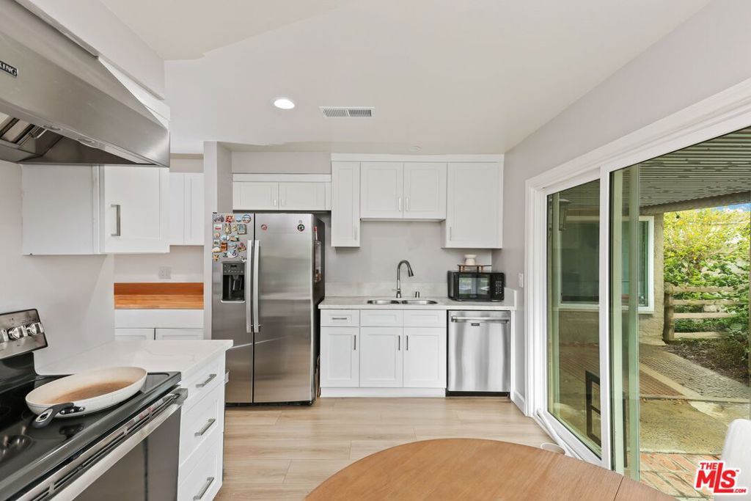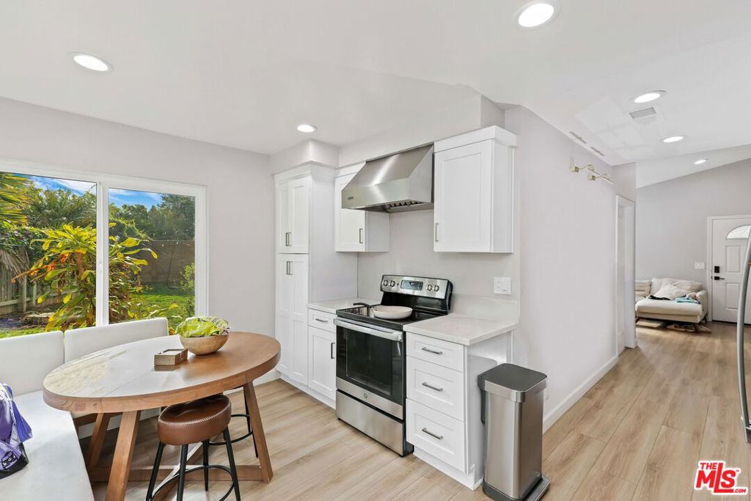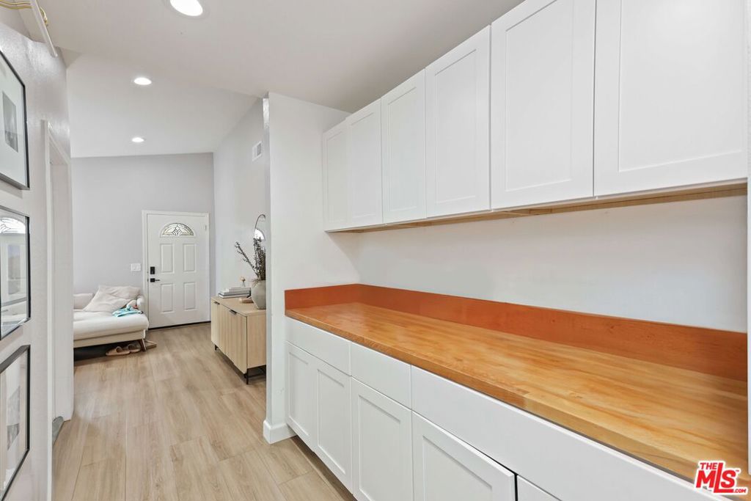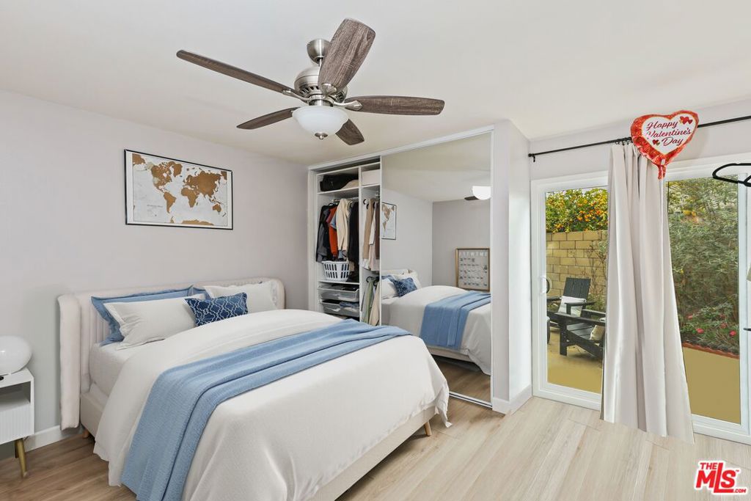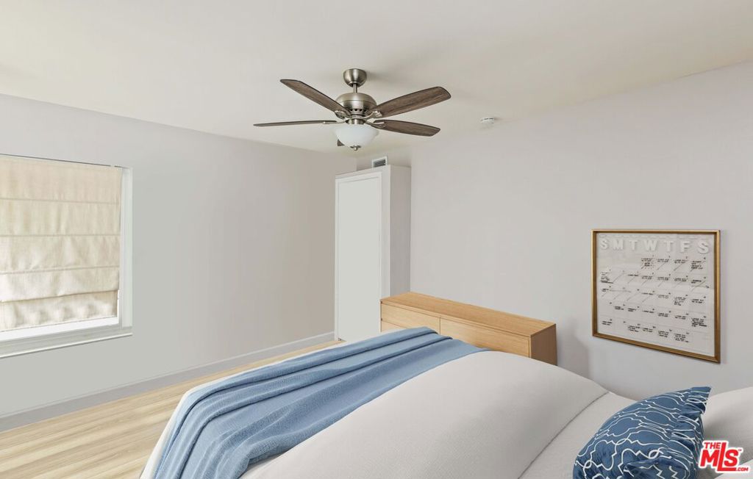4461 Ranchgrove Drive, Irvine, CA, US, 92604
4461 Ranchgrove Drive, Irvine, CA, US, 92604Basics
- Date added: Added 4時間 ago
- Category: Residential
- Type: SingleFamilyResidence
- Status: Active
- Bedrooms: 4
- Bathrooms: 2
- Half baths: 0
- Floors: 1, 1
- Area: 1116 sq ft
- Lot size: 5200, 5200 sq ft
- Year built: 1971
- Property Condition: UpdatedRemodeled
- Zoning: R-1
- County: Orange
- MLS ID: 25512139
Description
-
Description:
No HOA and No Mello Roos! This beautifully updated single-level home in the desirable Willows neighborhood of Irvine offers modern living with exceptional long-term value. Thoughtfully designed for comfort and efficiency, this 3-bedroom residence, plus a bonus room currently used as a 4th bedroom, sits on a generous 5,787 sq. ft. lot. The remodeled open-concept kitchen showcases quartz countertops, soft-close cabinetry, a GE stainless steel range and microwave, and a new stainless sink with a Kohler faucet. Bathrooms have been tastefully upgraded with new vanities, one-piece Kohler toilets, and sleek fixtures. Vaulted ceilings and recessed LED lighting in the living room enhance the bright and open feel, while dual-pane windows and sliding doors fill the space with natural light and open to a beautifully landscaped backyard with mature trees and vibrant flowers. Additional updates include luxury vinyl plank flooring throughout, two-panel interior doors with modern lever handles, mirrored closet doors, large baseboards, Decora switches and plugs, ceiling fans in the bedrooms and dining room, a newer HVAC system, and fresh interior and exterior paint. The home also includes a spacious two-car garage with direct access and an extended driveway. Ideally located near Irvine's top-rated schools, parks, libraries, community centers, and just minutes from the Irvine Spectrum, shopping, freeways, and toll roadsthis move-in-ready home is a rare find offering simplicity, style, and outstanding value with no extra monthly fees.
Show all description
Location
- Directions: Cross Street is Glenbrook Lane
- Lot Size Acres: 0.1194 acres
Building Details
- Architectural Style: SeeRemarks
- Open Parking Spaces: 2
- Common Walls: NoCommonWalls
- Garage Spaces: 2
- Levels: One
- Floor covering: Laminate
Amenities & Features
- Pool Features: None
- Parking Features: Concrete,DoorMulti,Garage
- Patio & Porch Features: RearPorch,Concrete,Open,Patio
- Spa Features: None
- Parking Total: 4
- Cooling: CentralAir
- Fireplace Features: LivingRoom
- Furnished: Unfurnished
- Heating: Central
- Interior Features: CeilingFans
- Laundry Features: Inside
- Appliances: Dishwasher,Disposal,Microwave
Miscellaneous
- List Office Name: eXp Realty of California Inc

