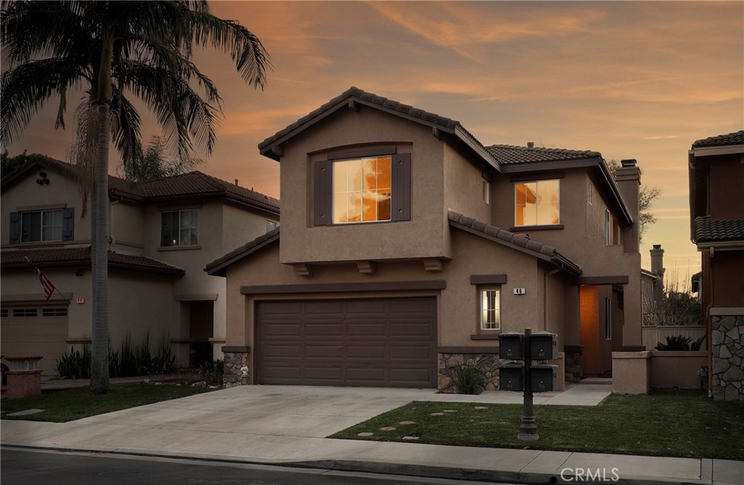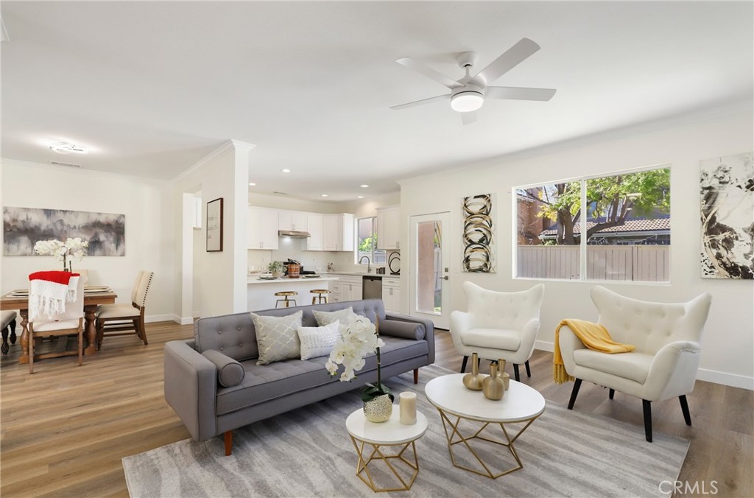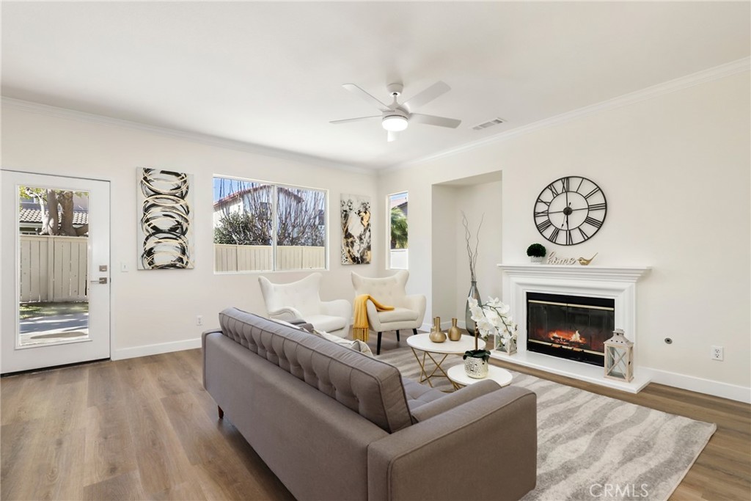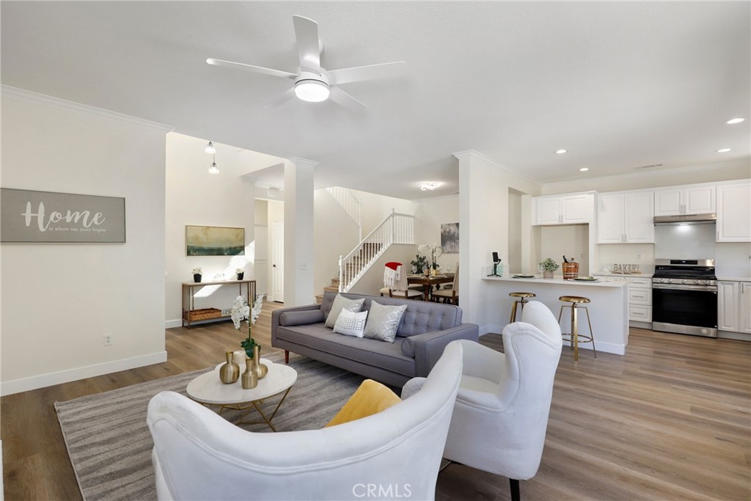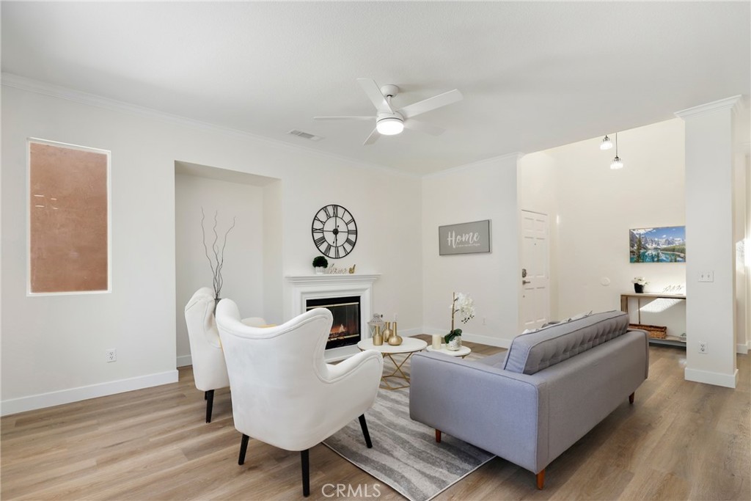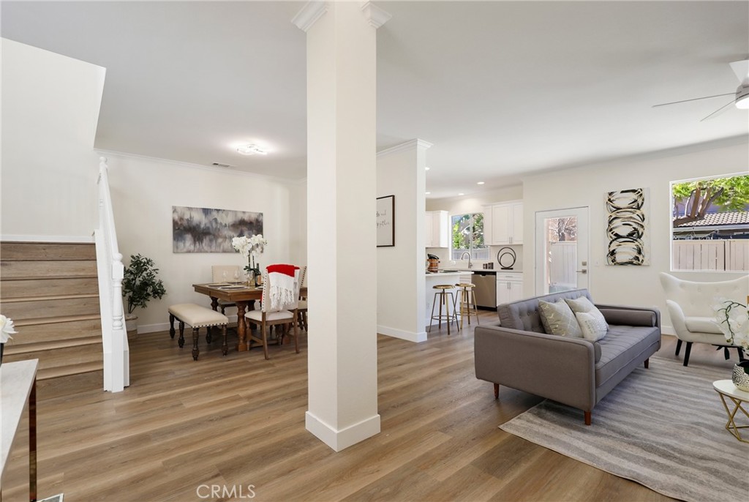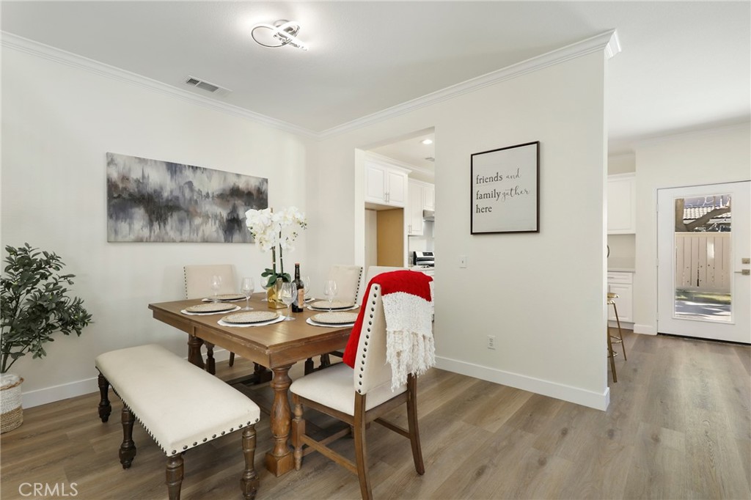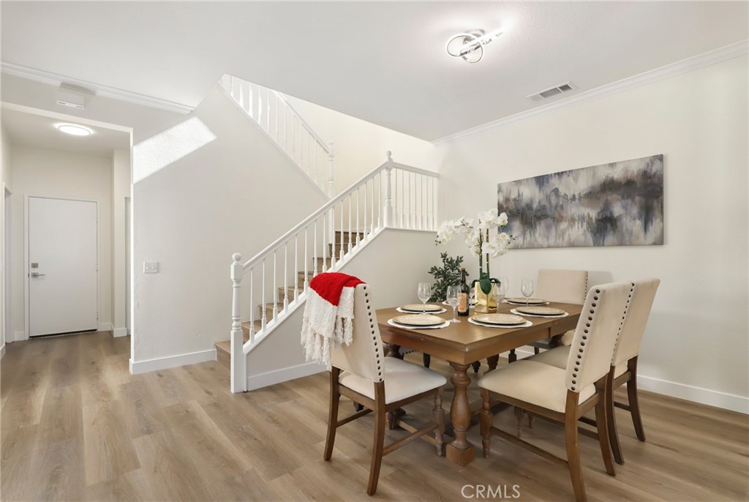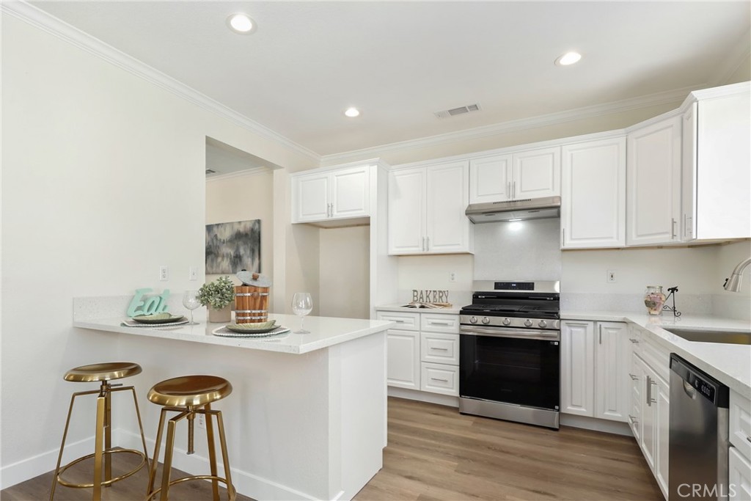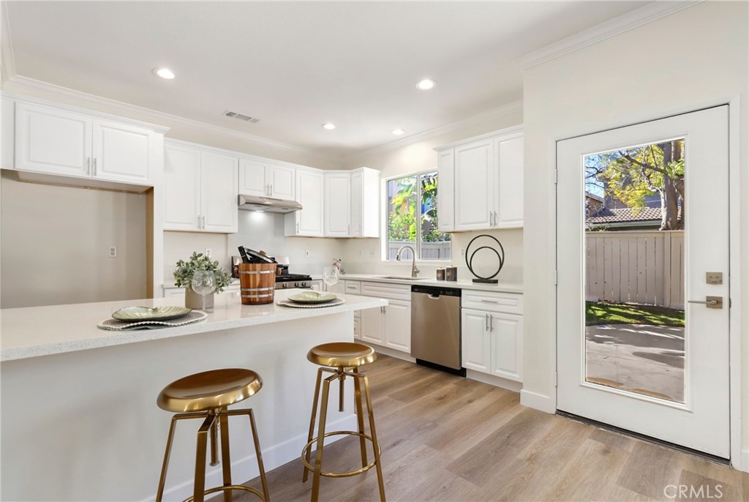46 Nebraska, Irvine, CA, US, 92606
46 Nebraska, Irvine, CA, US, 92606Basics
- Date added: Added 2か月 ago
- Category: Residential
- Type: SingleFamilyResidence
- Status: Active
- Bedrooms: 5
- Bathrooms: 3
- Total rooms: Team Amiri
- Floors: 2, 2
- Area: 2239 sq ft
- Lot size: 3610, 3610 sq ft
- Year built: 1999
- Property Condition: UpdatedRemodeled,Turnkey
- View: None
- Subdivision Name: Revere (REVE)
- County: Orange
- MLS ID: OC25048147
Description
-
Description:
Discover the epitome of refined living in this exquisite residence 5 bedroom , 3 full bath home nestled within the prestigious gated community of Harvard Square. Boasting an airy open-concept layout, the living room, dining area, and kitchen harmonize effortlessly, creating an inviting space perfect for both relaxation and entertainment. Culinary enthusiasts will delight in the gourmet kitchen featuring stainless steel appliances, abundant cabinetry, and sleek countertops, ensuring seamless meal preparation. Ideal for guests or a private home office, a convenient downstairs bedroom and full bath enhance the home's functionality. Fresh designer paint and brand-new luxury vinyl flooring throughout lend a contemporary and sophisticated atmosphere. Upstairs, the generously sized bedrooms offer tranquility and style, with the primary suite showcasing a spa-like bath and ample closet space. Additional storage and direct access from the attached two-car garage provide practical convenience. Step outside to the expansive backyard oasis, offering a serene retreat for outdoor gatherings or enjoying the California sunshine in privacy. Residents of this secure gated community relish access to a serene park and sprawling green spaces, perfect for leisure and recreation. Situated within an award-winning school district, this home is mere minutes from top-rated schools, Trader Joe’s, The Irvine & Tustin Marketplace, The District at Tustin Legacy, and major commuter routes including the 241 Toll Road and the 5 Freeway. Embrace the opportunity to own a turnkey residence in a coveted location with low HOA fees and No Mello-Roos, combining convenience, elegance, and an exceptional lifestyle. Don’t miss out on this remarkable chance to call it your own!
Show all description
Location
- Directions: Culver to Walnut, East to Harvard, turn right to Dakota, and enter gate. Proceed on Dakota to Colorado, turn right, right on Ohio, left on Georgia, on to Nebraska, Home is on the right
- Lot Size Acres: 0.0829 acres
Building Details
- Structure Type: House
- Water Source: Public
- Architectural Style: Traditional
- Lot Features: ZeroToOneUnitAcre,BackYard,SprinklersInFront,SprinklersTimer,SprinklersManual,SprinklersOnSide,SprinklerSystem,Yard
- Sewer: PublicSewer,SewerTapPaid
- Common Walls: NoCommonWalls
- Construction Materials: Stucco,CopperPlumbing
- Fencing: Wood
- Foundation Details: Slab
- Garage Spaces: 2
- Levels: Two
- Floor covering: Vinyl
Amenities & Features
- Pool Features: Community,Association
- Parking Features: DirectAccess,DoorSingle,Garage,SideBySide
- Security Features: CarbonMonoxideDetectors,SecurityGate,GatedCommunity,SmokeDetectors
- Patio & Porch Features: Open,Patio
- Spa Features: Association,Community
- Accessibility Features: None
- Parking Total: 2
- Roof: SpanishTile,Tile
- Association Amenities: OutdoorCookingArea,Barbecue,Playground,Pool,SpaHotTub,Trails
- Utilities: ElectricityAvailable,NaturalGasAvailable,WaterAvailable
- Window Features: DoublePaneWindows
- Cooling: CentralAir
- Door Features: SlidingDoors
- Electric: Standard
- Exterior Features: RainGutters
- Fireplace Features: Gas,GasStarter,LivingRoom
- Heating: Central,ForcedAir
- Interior Features: BreakfastBar,CeilingFans,SeparateFormalDiningRoom,HighCeilings,OpenFloorplan,QuartzCounters,RecessedLighting,BedroomOnMainLevel,WalkInClosets
- Laundry Features: WasherHookup,ElectricDryerHookup,GasDryerHookup,Inside,LaundryRoom,UpperLevel
- Appliances: Dishwasher,ElectricOven,GasCooktop,Disposal,Microwave,SelfCleaningOven,WaterToRefrigerator,WaterHeater
Nearby Schools
- Middle Or Junior School: Venado
- High School: Irvine
- High School District: Irvine Unified
Expenses, Fees & Taxes
- Association Fee: $177
Miscellaneous
- Association Fee Frequency: Monthly
- List Office Name: Redfin
- Listing Terms: Cash,CashToNewLoan,Conventional
- Common Interest: None
- Community Features: Biking,StreetLights,Sidewalks,Gated,Pool

