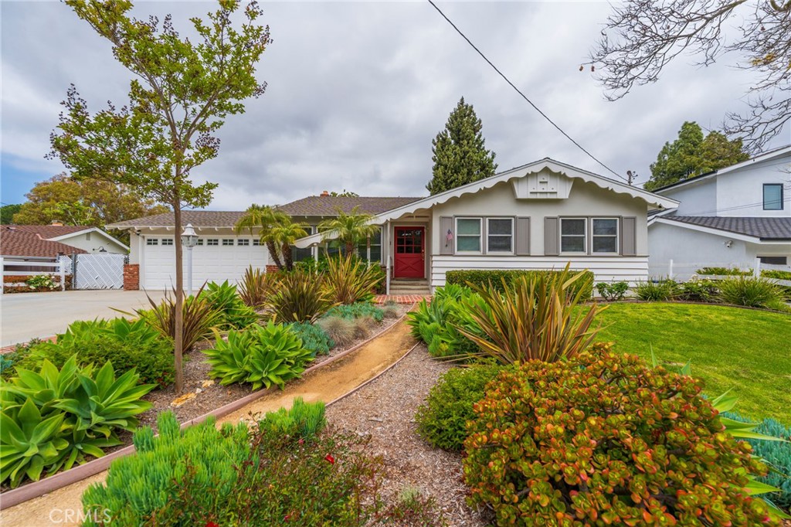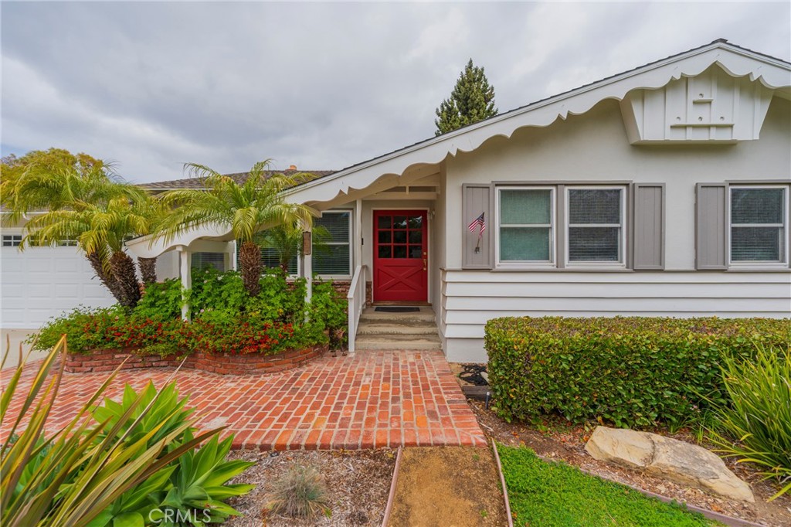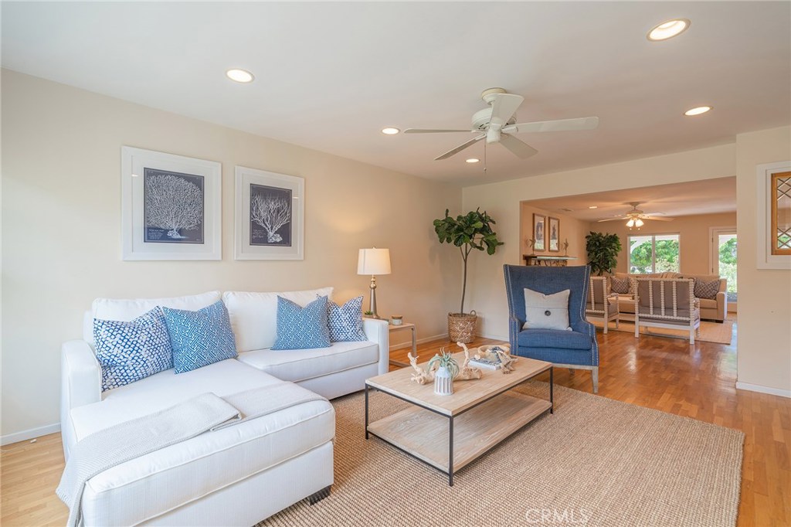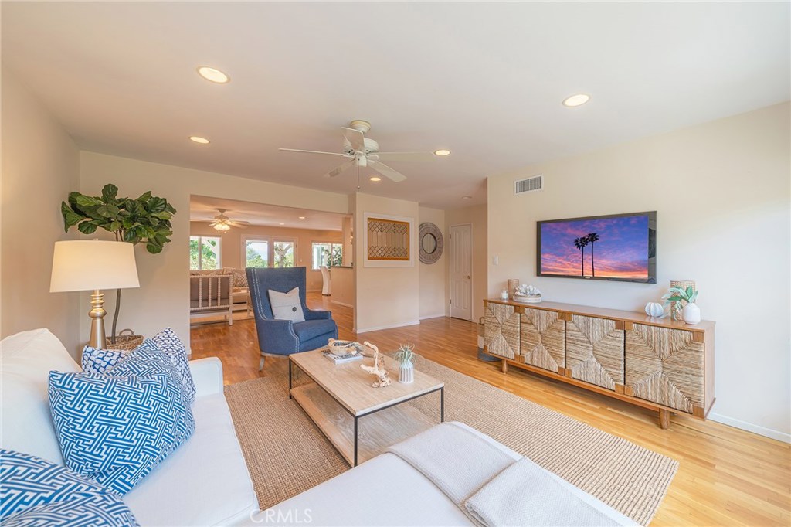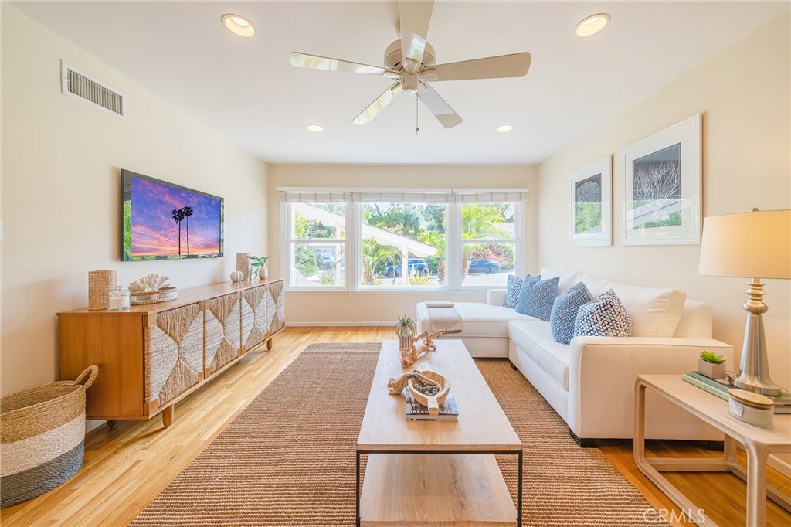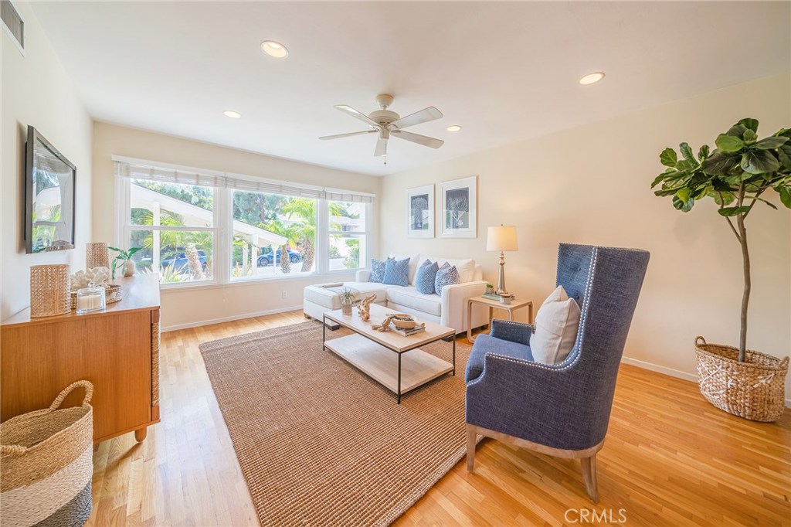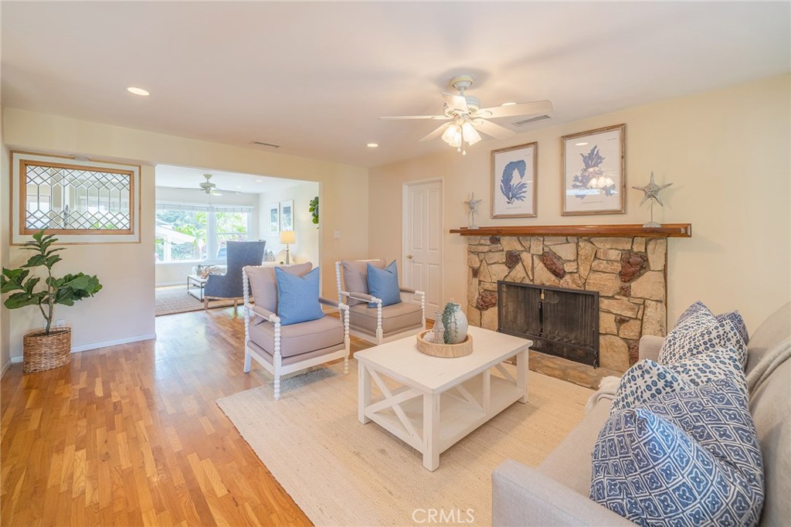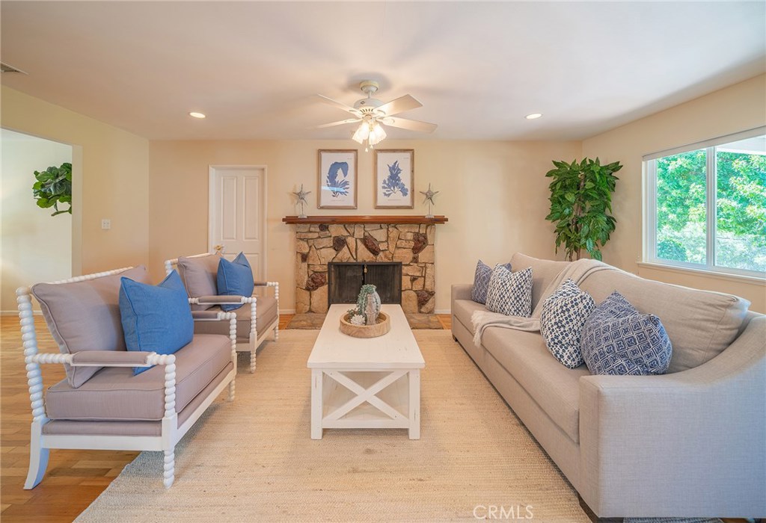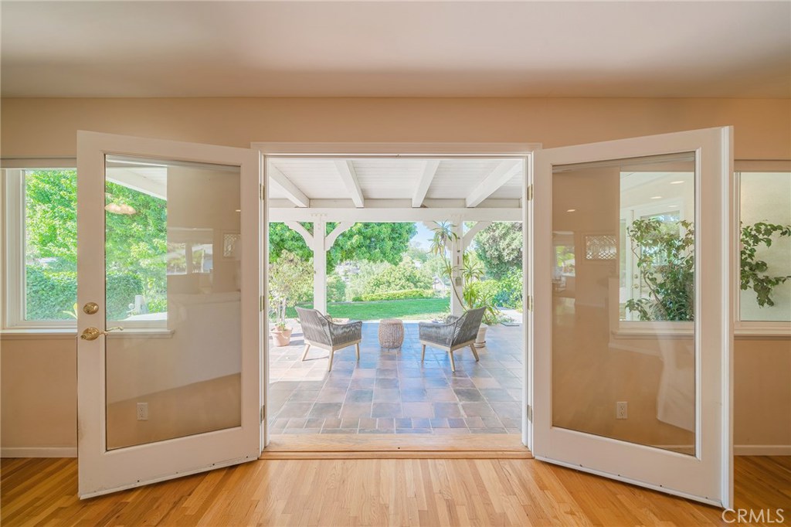5 Santa Bella Road, Rolling Hills Estates, CA, US, 90274
5 Santa Bella Road, Rolling Hills Estates, CA, US, 90274Basics
- Date added: Added 7時間 ago
- Category: Residential
- Type: SingleFamilyResidence
- Status: Active
- Bedrooms: 3
- Bathrooms: 3
- Floors: 1, 1
- Area: 2458 sq ft
- Lot size: 22274, 22274 sq ft
- Year built: 1957
- Property Condition: Turnkey
- View: Neighborhood,PeekABoo
- Zoning: RERA20000*
- County: Los Angeles
- MLS ID: SB25097612
Description
-
Description:
This beautiful ranch style home sits on one of the most sought after streets in Rolling Hills Estates. With almost 2,500 square feet of living space you'll truly notice how open and bright it is when you enter. From the welcoming entry into the formal living room with expansive windows that create a sun soaked atmosphere. The kitchen opens up to a large family room and dining area perfect for entertaining and enjoying large groups. The master suite is huge with plenty of built in closet space and home office/seating area. The master bathroom is lovely and bright with double sinks and large shower. The other two bedrooms share a full bathroom located down the hall. There is a powder room conveniently located near the front entrance. Another great feature of the home is a huge mud room with space for the washer/dryer and access directly to the garage and backyard. On over a 22,000 square foot lot 5 Santa Bella also boasts a garden shed for storage, a beautiful wood paneled tack room and horse corrals. This gorgeous property has so much to offer.
Show all description
Location
- Directions: Turn onto Silver Saddle from Palos Verdes Dr North
- Lot Size Acres: 0.5113 acres
Building Details
- Structure Type: House
- Water Source: Public
- Architectural Style: Ranch
- Lot Features: CulDeSac,HorseProperty,SprinklerSystem
- Sewer: PublicSewer
- Common Walls: NoCommonWalls
- Foundation Details: Slab
- Garage Spaces: 2
- Levels: One
- Other Structures: Corrals
- Floor covering: Wood
Amenities & Features
- Pool Features: None
- Parking Features: GarageFacesFront,Garage
- Security Features: SmokeDetectors
- Patio & Porch Features: Covered
- Parking Total: 2
- Utilities: WaterConnected
- Cooling: CentralAir
- Fireplace Features: FamilyRoom
- Heating: Central
- Horse Amenities: RidingTrail
- Interior Features: Pantry,AllBedroomsDown
- Laundry Features: Inside
- Appliances: Dishwasher,Microwave
Nearby Schools
- High School District: Palos Verdes Peninsula Unified
Expenses, Fees & Taxes
- Association Fee: 0
Miscellaneous
- List Office Name: Vista Sotheby's International Realty
- Listing Terms: Cash,CashToNewLoan,Conventional
- Common Interest: None
- Community Features: Hiking,HorseTrails
- Attribution Contact: 310-600-1266

