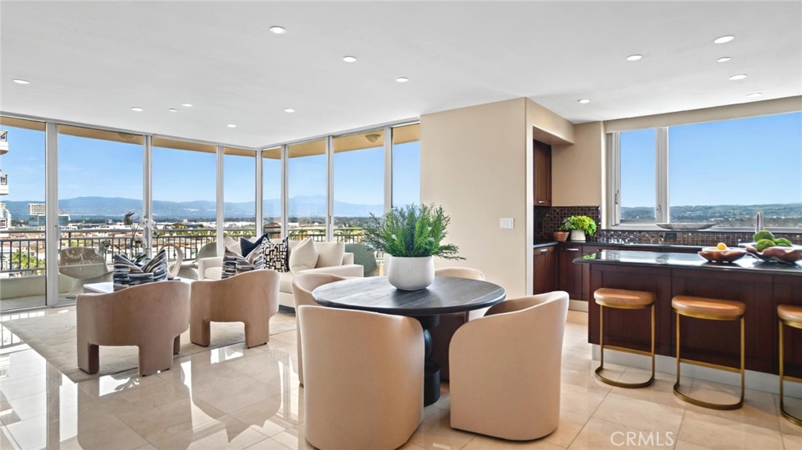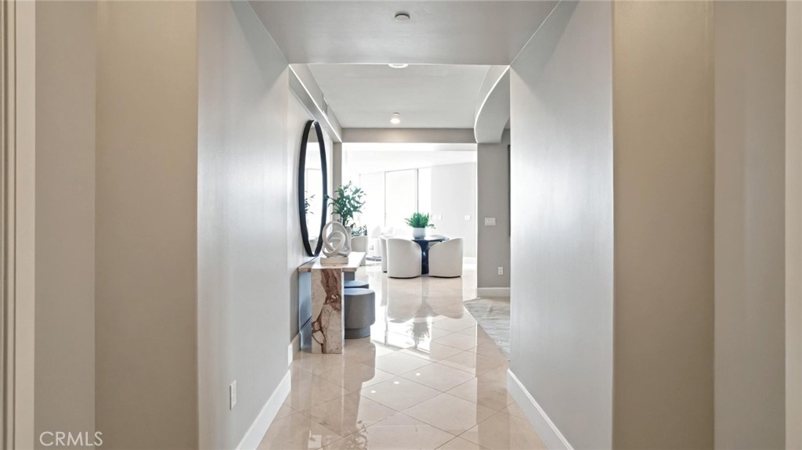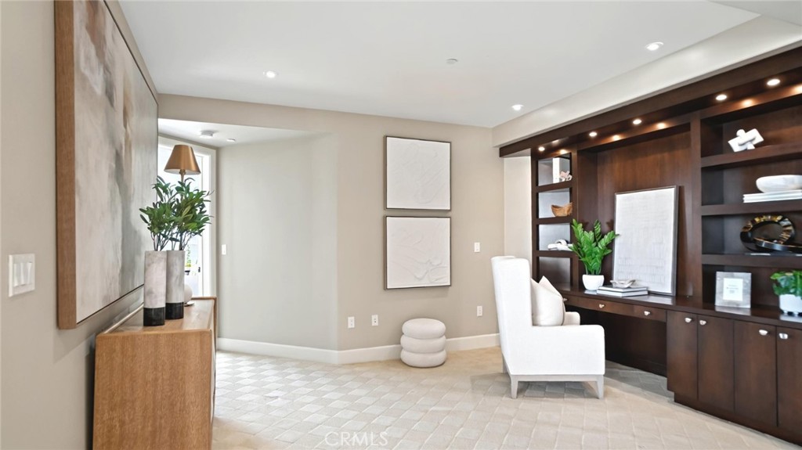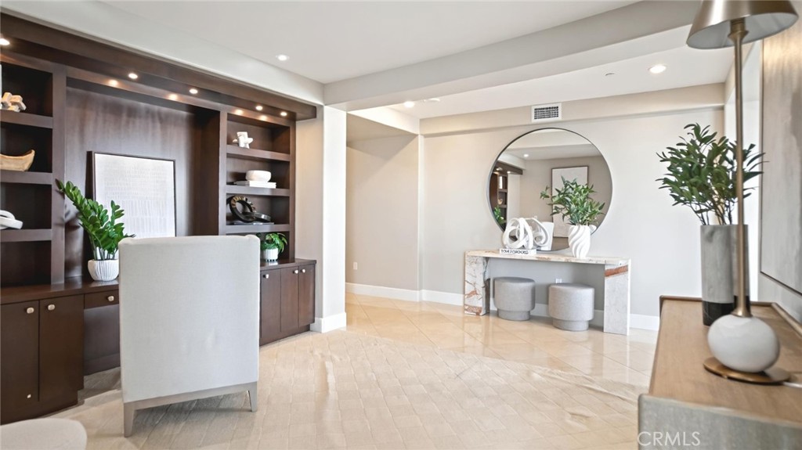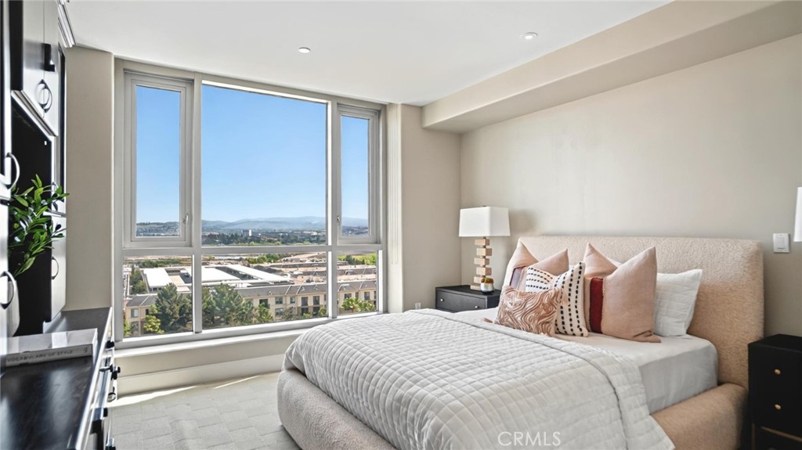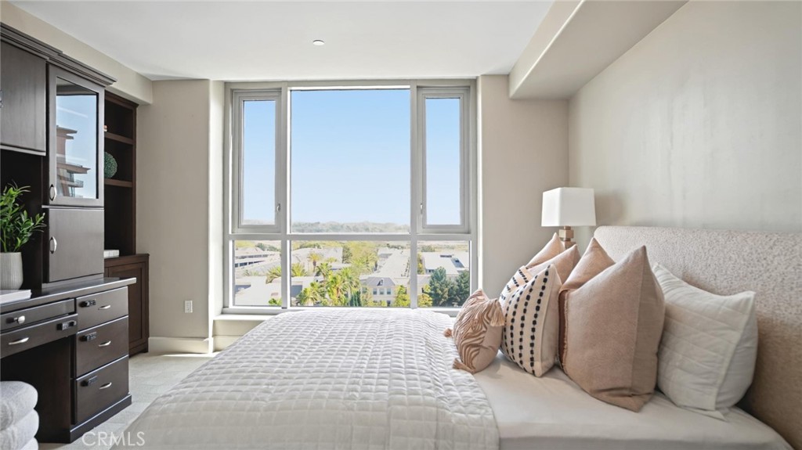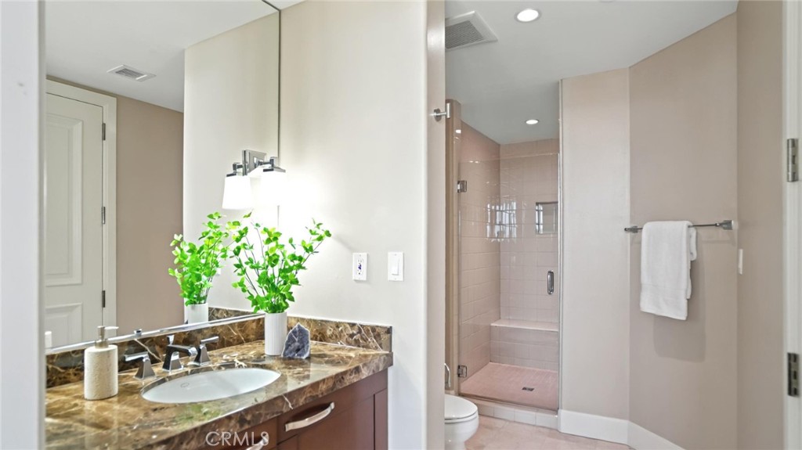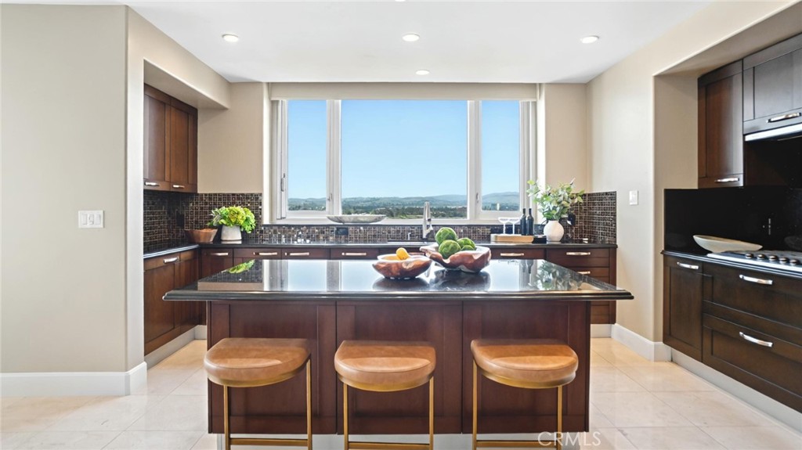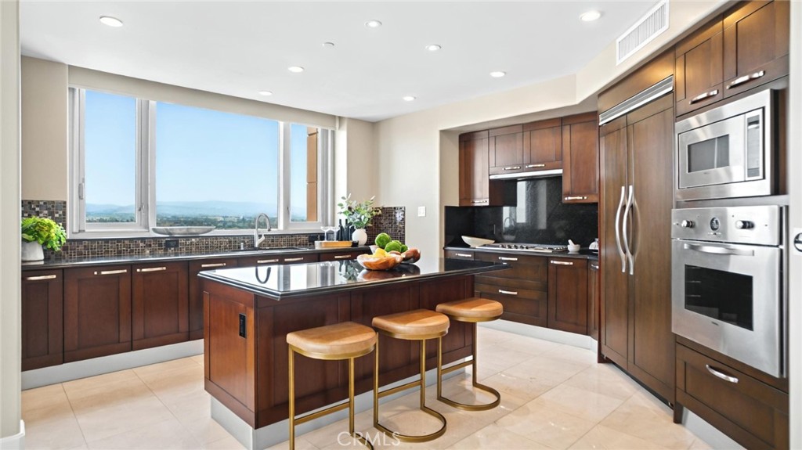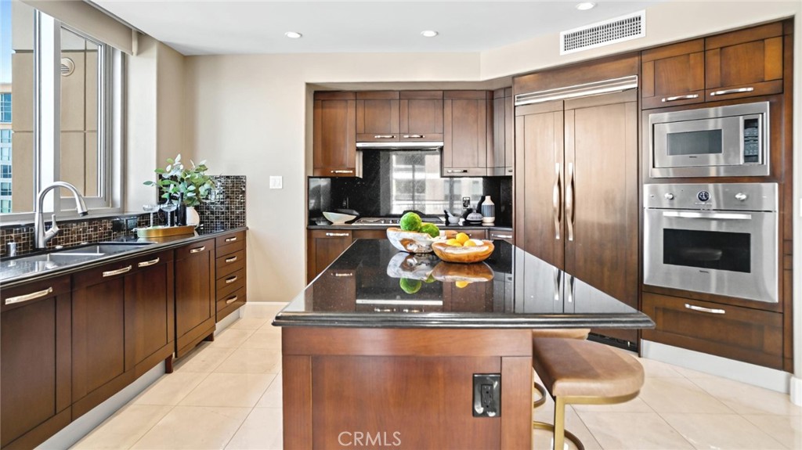5102 Scholarship, Irvine, CA, US, 92612
5102 Scholarship, Irvine, CA, US, 92612Basics
- Date added: Added 2日 ago
- Category: Residential
- Type: Condominium
- Status: Active
- Bedrooms: 2
- Bathrooms: 3
- Half baths: 1
- Floors: 1, 1
- Area: 2052 sq ft
- Lot size: 49632, 49632 sq ft
- Year built: 2007
- Property Condition: Turnkey
- View: CityLights,Hills,Meadow,Pasture
- Subdivision Name: The Plaza (5000 and 8000) (PLZA)
- County: Orange
- MLS ID: OC25053843
Description
-
Description:
Elevated above the heart of Irvine’s prestigious Plaza community, this meticulously maintained corner residence offers the perfect fusion of luxury, privacy, and panoramic views. Spanning over 2,050 square feet, this highly sought-after floor plan features 2 bedrooms, a versatile den, and a unique corner location that sets it apart from the rest—positioned away from main road traffic while offering interior-facing views that enhance both tranquility and exclusivity. Thoughtfully designed for effortless living and entertaining, the open-concept layout seamlessly connects the formal living and dining areas to a modern kitchen outfitted with premium appliances and contemporary finishes. Expansive floor-to-ceiling windows flood the space with natural light, framing captivating cityscape vistas and lush courtyard scenes from nearly every angle. Retreat to the spacious primary suite, complete with a spa-inspired bathroom and generous walk-in closet, while the secondary bedroom and den provide ample flexibility for guests or a home office setup. Sophisticated yet comfortable, this residence also benefits from the renowned amenities at The Plaza—concierge services, state-of-the-art fitness center, pool and spa, all within close proximity to Irvine’s finest shopping, dining, and entertainment.
Show all description
Location
- Directions: Jamboree/Campus to Scholarship
- Lot Size Acres: 1.1394 acres
Building Details
- Structure Type: MultiFamily
- Water Source: Public
- Architectural Style: Modern
- Lot Features: NearPark,Over40UnitsAcre
- Sewer: PublicSewer
- Common Walls: OneCommonWall,EndUnit
- Construction Materials: Concrete,Steel
- Foundation Details: PillarPostPier
- Garage Spaces: 2
- Levels: One
- Floor covering: Carpet, Stone
Amenities & Features
- Pool Features: Association
- Parking Features: Assigned
- Security Features: TwentyFourHourSecurity
- Patio & Porch Features: Covered,Stone
- Spa Features: Association
- Accessibility Features: Parking
- Parking Total: 2
- Roof: CommonRoof
- Association Amenities: BilliardRoom,CallForRules,Clubhouse,Electricity,FitnessCenter,FirePit,Gas,MeetingRoom,MeetingBanquetPartyRoom,OutdoorCookingArea,Barbecue,PicnicArea,Pool,SpaHotTub,Security,Storage,Trash,CableTv,Utilities,Water
- Utilities: CableAvailable,SewerAvailable
- Window Features: Blinds
- Cooling: CentralAir
- Electric: Standard
- Fireplace Features: Electric,FamilyRoom,Gas,GasStarter
- Heating: Central,ForcedAir
- Interior Features: BreakfastBar,GraniteCounters,OpenFloorplan,StoneCounters,RecessedLighting,PrimarySuite,WalkInClosets
- Laundry Features: Inside,LaundryRoom
- Appliances: ConvectionOven,GasCooktop,IceMaker,Microwave,Refrigerator,VentedExhaustFan,WaterHeater
Nearby Schools
- High School District: Santa Ana Unified
Expenses, Fees & Taxes
- Association Fee: $2,020
Miscellaneous
- Association Fee Frequency: Monthly
- List Office Name: Luxe Real Estate
- Listing Terms: Cash,CashToNewLoan
- Common Interest: Condominium
- Community Features: Curbs,Gutters,Hiking,StreetLights,Park
- Attribution Contact: 949-484-0387

