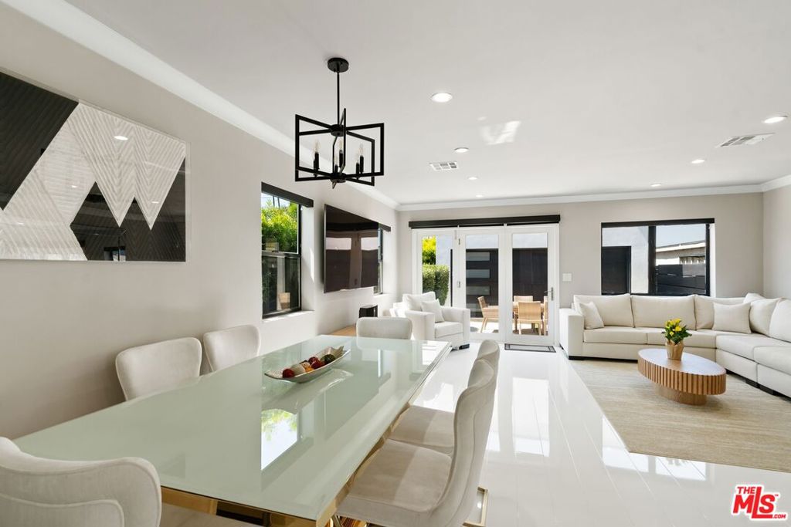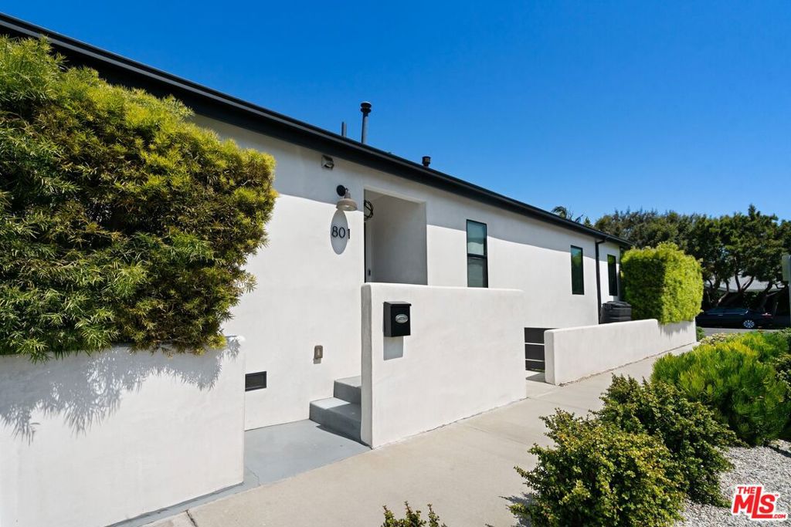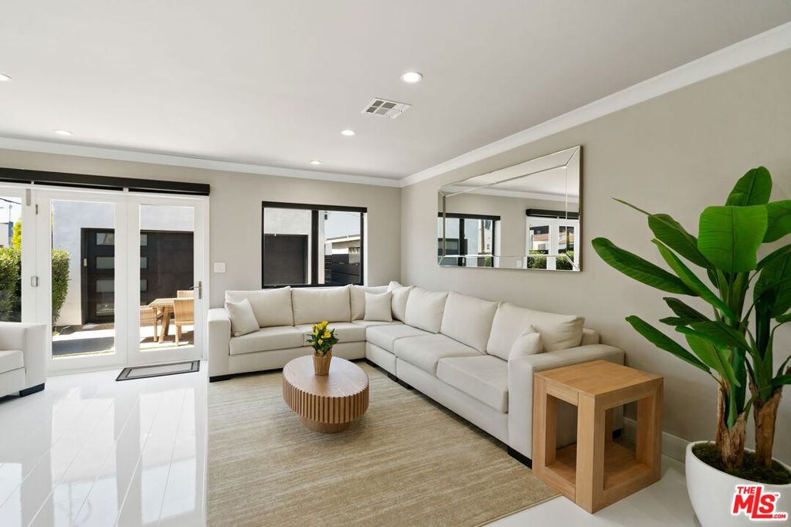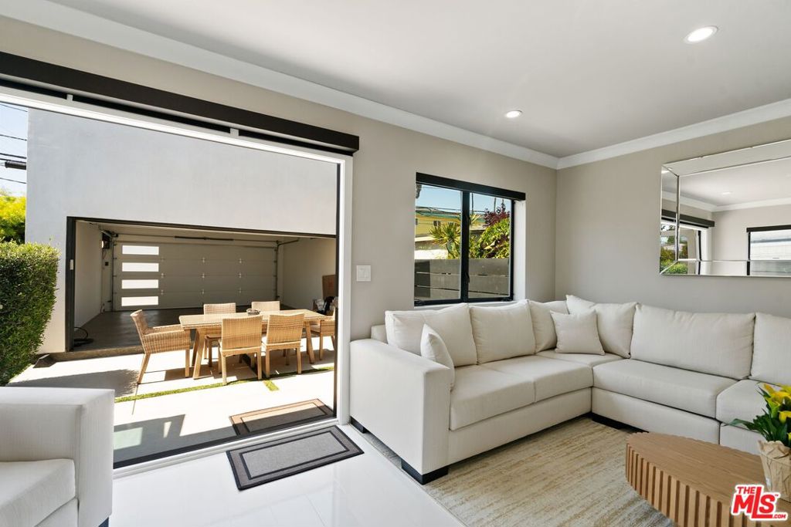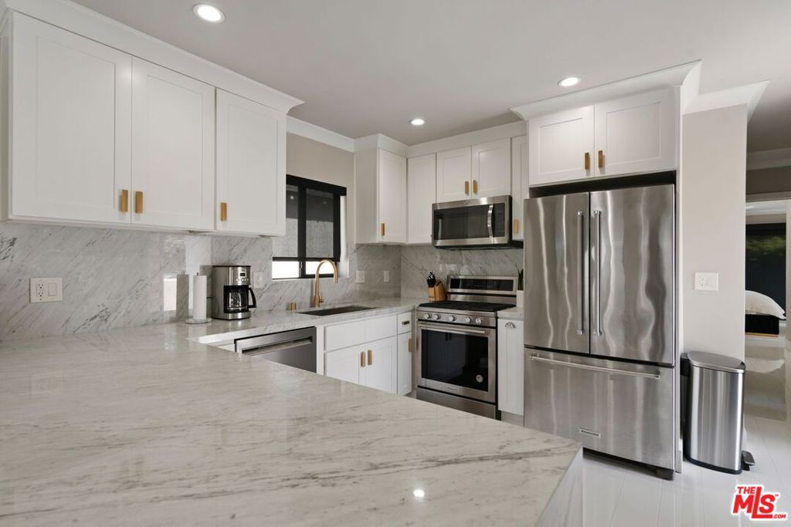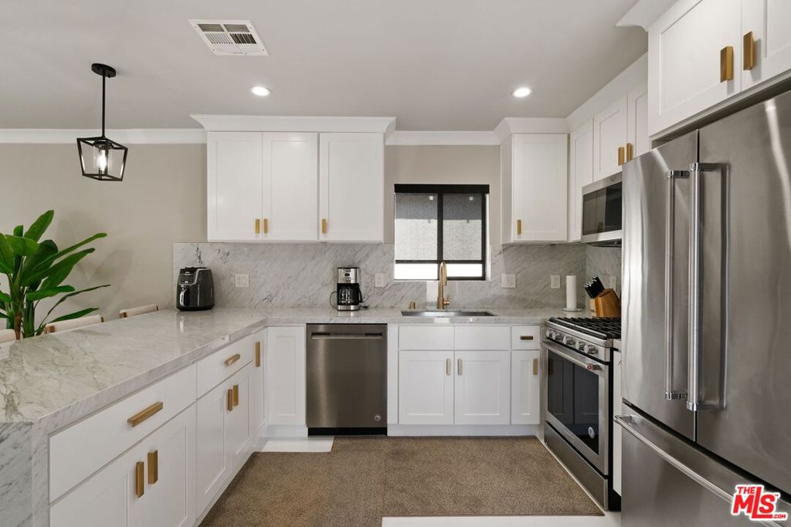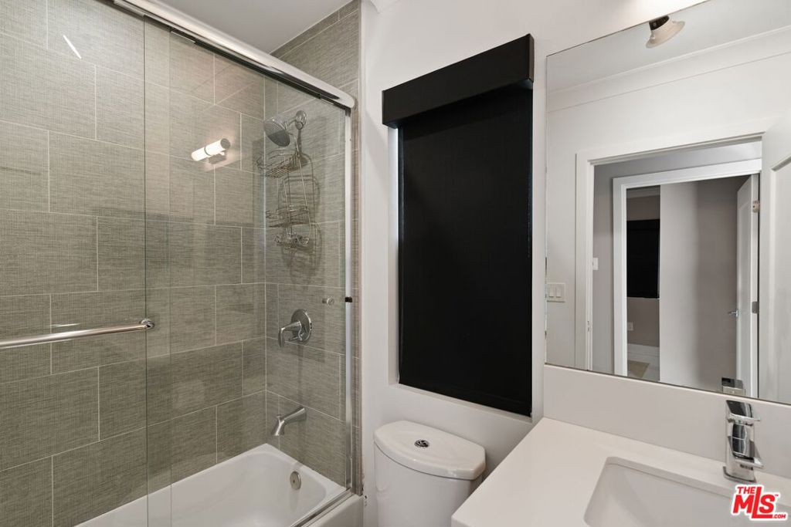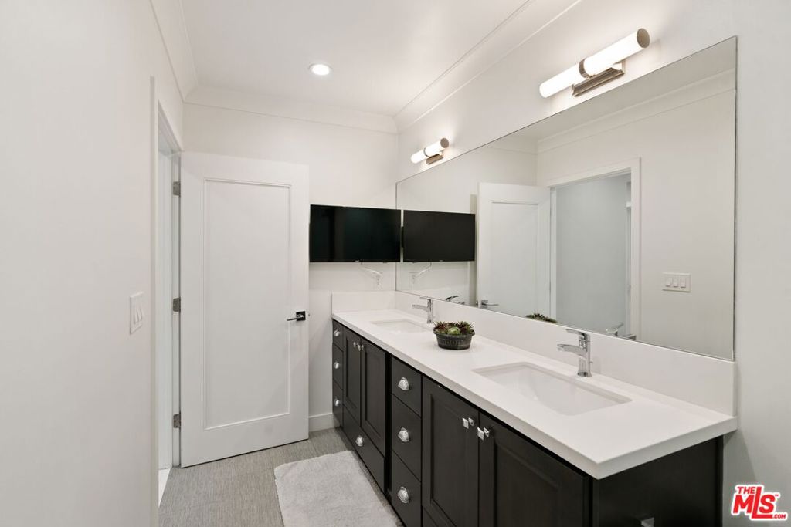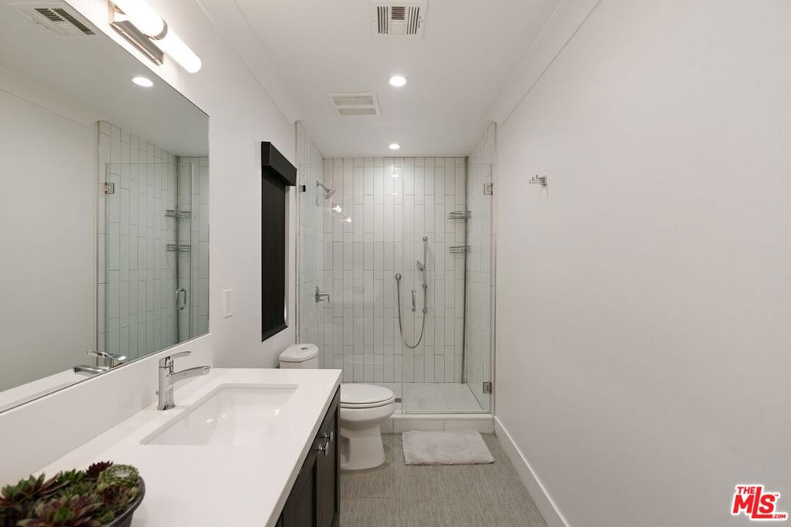801 Howard Street, Marina Del Rey, CA, US, 90292
801 Howard Street, Marina Del Rey, CA, US, 90292Basics
- Date added: Added 5時間 ago
- Category: Residential
- Type: SingleFamilyResidence
- Status: Active
- Bedrooms: 2
- Bathrooms: 2
- Half baths: 0
- Floors: 1, 1
- Area: 1135 sq ft
- Lot size: 3000, 3000 sq ft
- Year built: 1953
- Property Condition: UpdatedRemodeled
- View: None
- Zoning: LAR1
- County: Los Angeles
- MLS ID: 25532153
Description
-
Description:
Coastal Luxury Meets Modern Elegance at 801 Howard step into this stunning, fully remodeled contemporary coastal home perfectly positioned just moments from the iconic Abbot Kinney Boulevard and the beaches of Marina del Rey and Santa Monica. This is more than a home; it's a lifestyle.Flooded with natural light, the open-concept design seamlessly blends indoor and outdoor living. Floor-to-ceiling bi-fold and sliding glass doors invite in ocean breezes and sunshine, creating a fresh, airy ambiance throughout. Whether you're entertaining or unwinding, the flowing layout offers California living at its finest. The spacious primary suite is your personal retreat, opening to a lush, private yard and featuring a generous walk-in closet built for comfort and style. Enjoy the serenity of a beautifully landscaped courtyard perfect for dinner under the stars, morning coffee, or hosting friends. With direct access from both the family room and finished garage, this outdoor space feels like a natural extension of the home.Plus, take advantage of permits for a second-story ADU above the garage ideal for a guest house, studio, or income opportunity. Located in one of L.A.'s most desirable coastal neighborhoods, 801 Howard offers rare walkability, unbeatable charm, and refined living by the sea. Don't miss this chance to own a slice of Southern California paradise.
Show all description
Location
- Directions: West on Washington, left on Marr, corner of Marr and Howard
- Lot Size Acres: 0.0689 acres
Building Details
- Water Source: Public
- Architectural Style: Modern
- Lot Features: BackYard,FrontYard,Landscaped
- Open Parking Spaces: 1
- Sewer: Other
- Common Walls: NoCommonWalls
- Construction Materials: Stucco
- Fencing: Privacy
- Foundation Details: Raised
- Garage Spaces: 2
- Levels: One
- Floor covering: Stone
Amenities & Features
- Pool Features: None
- Parking Features: Covered,DoorMulti,Driveway,Garage,SideBySide
- Security Features: CarbonMonoxideDetectors,SmokeDetectors
- Patio & Porch Features: Concrete,Enclosed,Open,Patio
- Spa Features: None
- Parking Total: 1
- Roof: Composition
- Window Features: CustomCoverings,DoublePaneWindows,Shutters
- Cooling: CentralAir
- Door Features: SlidingDoors
- Fireplace Features: None
- Furnished: Unfurnished
- Heating: Central
- Interior Features: SeparateFormalDiningRoom,OpenFloorplan,RecessedLighting,WalkInClosets
- Laundry Features: LaundryCloset,Stacked
- Appliances: Barbecue,Dishwasher,Disposal,GasRange,Microwave,Refrigerator,Dryer,Washer
Miscellaneous
- List Office Name: LPT Realty, Inc
- Listing Terms: Cash
- Direction Faces: South

