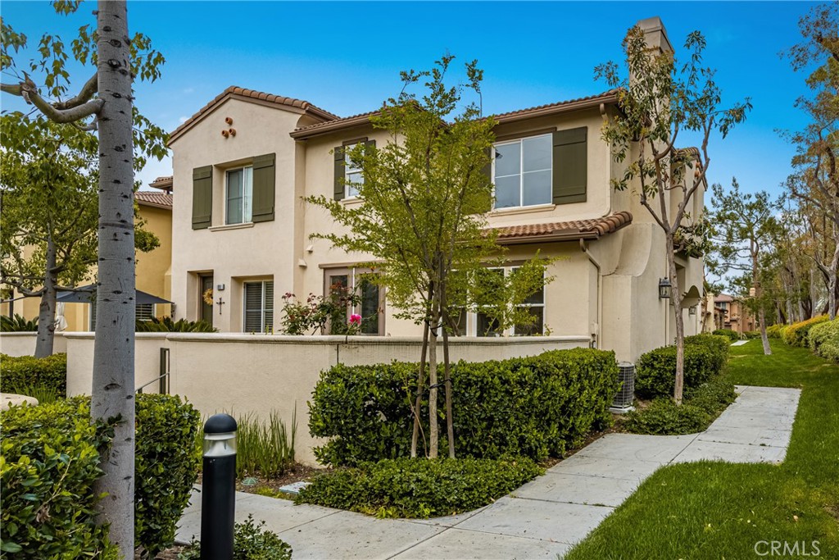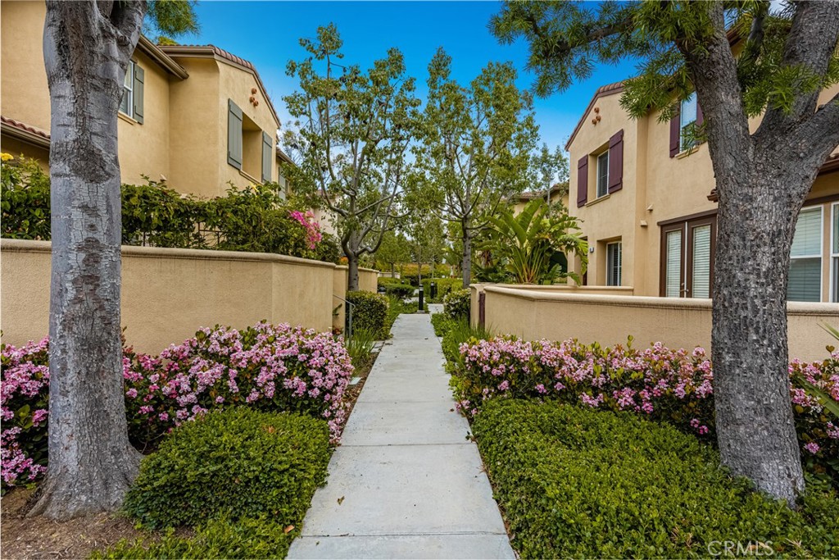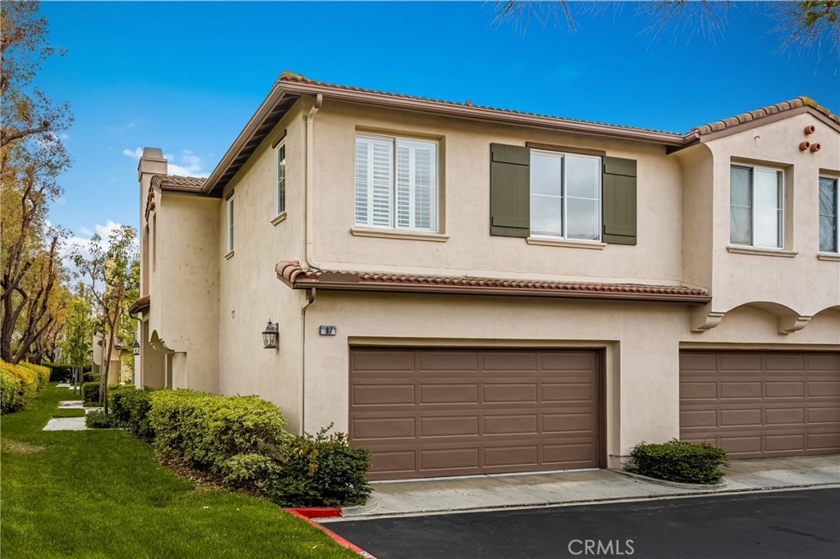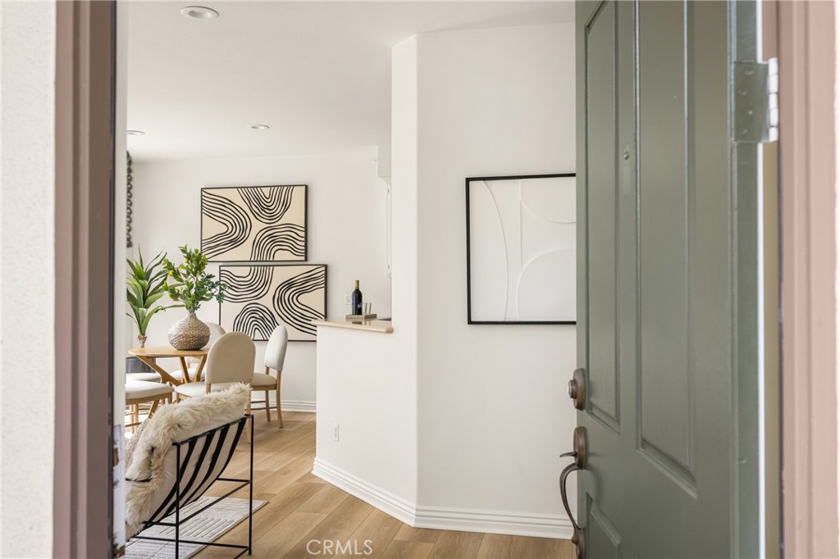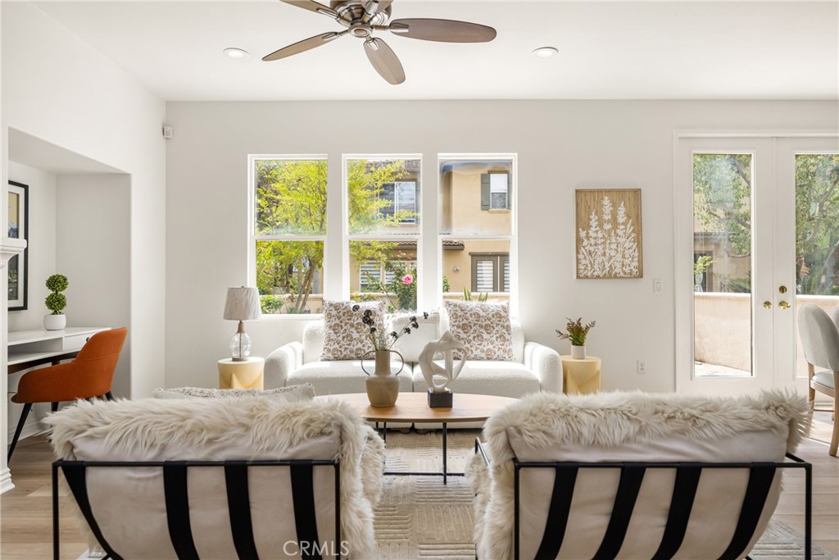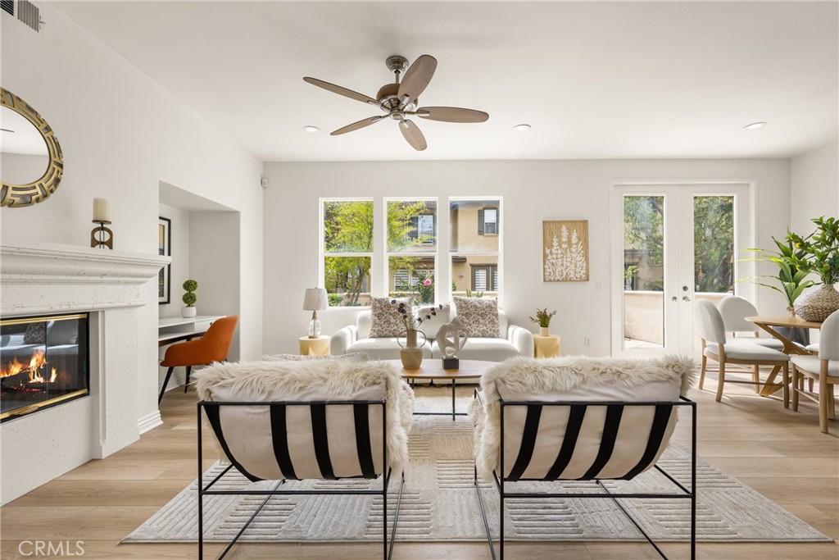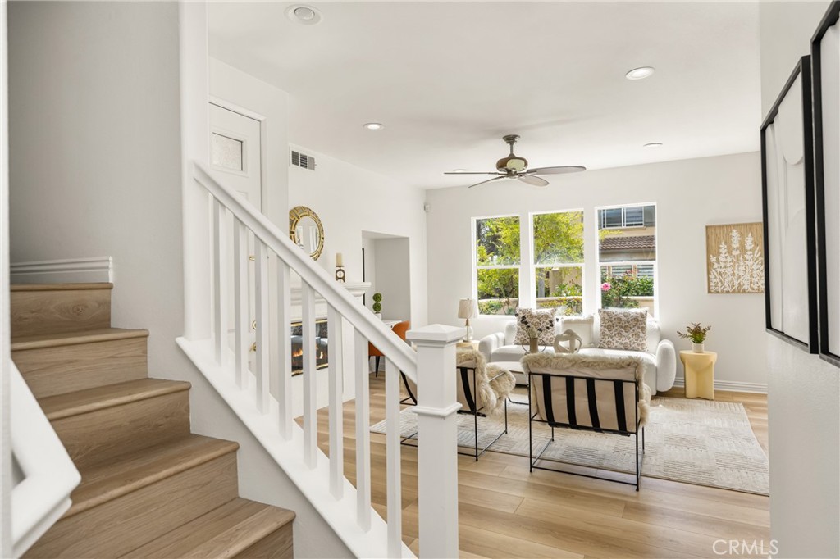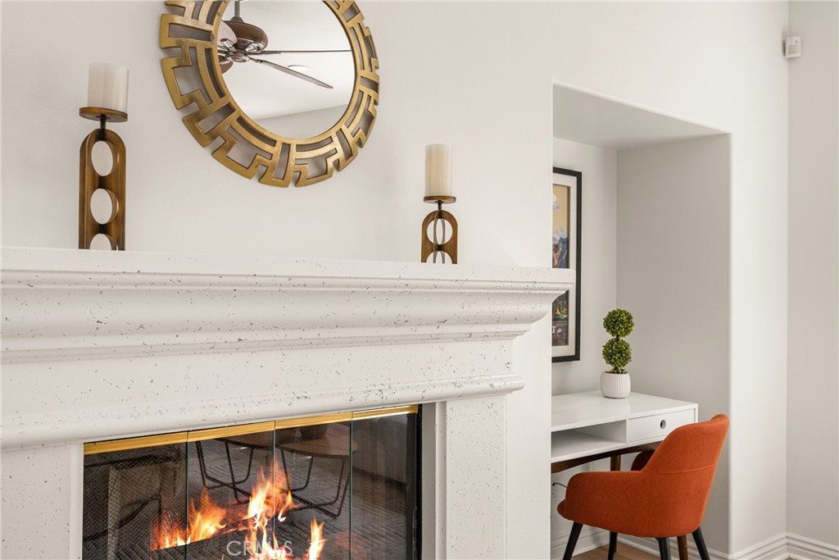97 Sapphire 39, Irvine, CA, US, 92602
97 Sapphire 39, Irvine, CA, US, 92602Basics
- Date added: Added 1日 ago
- Category: Residential
- Type: Condominium
- Status: Active
- Bedrooms: 3
- Bathrooms: 3
- Half baths: 1
- Floors: 2, 2
- Area: 1500 sq ft
- Lot size: 22541, 22541 sq ft
- Year built: 2001
- View: None
- Subdivision Name: Mandeville (MAND)
- County: Orange
- MLS ID: OC25070620
Description
-
Description:
Welcome to your dream home ! .. .. .. .. This fully renovated, END UNIT , move-in ready residence exudes the feel of a brand-new home .. .. .. .. Step into a bright, open layout featuring new LUXURY VINYL PLANK FLOORING, recessed lighting, and an abundance of natural light. The inviting fireplace creates a seamless transition between the living room, kitchen, and dining area—ideal for both relaxing and entertaining The gourmet kitchen boasts sleek quartz countertops, modern STAINLESS STEEL APPLIANCES , a deep sink, and updated cabinetry with ample storage, including a spacious WALK-IN PANTRY .. .. .. .. .. Upstairs, discover a versatile LOFT/OFFICE space perfect for working from home, along with a convenient laundry room. The master suite offers an elegant retreat with an ensuite bathroom featuring dual sinks and walk-in closets ... .. .. ..
Additional enhancements include fresh interior paint, new light fixtures, and NEW EPOXY flooring in the garage .. .. .. . . Enjoy an expansive, fully landscaped patio that's perfect for entertaining friends and family .. .. .. .. Perfectly positioned just a short walk from the award-winning Myford Elementary and moments from the sought-after Beckman High, this home offers unparalleled convenience. With quick access to freeways, shopping centers, and a variety of dining options, you'll enjoy the perfect blend of lifestyle and accessibility in one of Irvine's premier neighborhoods. .. .. .. ..
Don't miss the opportunity to make this exceptional home yours!
Show all description
Location
- Directions: Robinson & Jamboree
- Lot Size Acres: 0.5175 acres
Building Details
- Structure Type: House
- Water Source: Public
- Sewer: PublicSewer
- Common Walls: OneCommonWall
- Garage Spaces: 2
- Levels: Two
Amenities & Features
- Pool Features: Association
- Spa Features: Association
- Parking Total: 2
- Association Amenities: Pool
- Cooling: CentralAir
- Fireplace Features: LivingRoom
- Interior Features: AllBedroomsUp,PrimarySuite,WalkInClosets
- Laundry Features: Inside,LaundryRoom
Nearby Schools
- Elementary School: Myford
- High School: Beckman
- High School District: Tustin Unified
Expenses, Fees & Taxes
- Association Fee: $220
Miscellaneous
- Association Fee Frequency: Monthly
- List Office Name: Associated Realtors
- Listing Terms: Cash,CashToNewLoan
- Common Interest: Condominium
- Community Features: Biking,Curbs,Gutters,Park,StormDrains,StreetLights,Sidewalks,Urban
- Attribution Contact: FrankAgahi@yahoo.com

