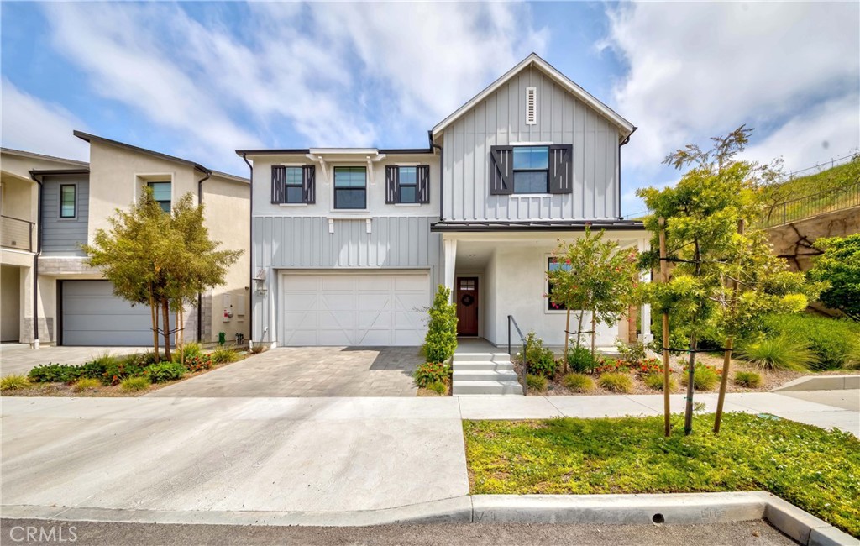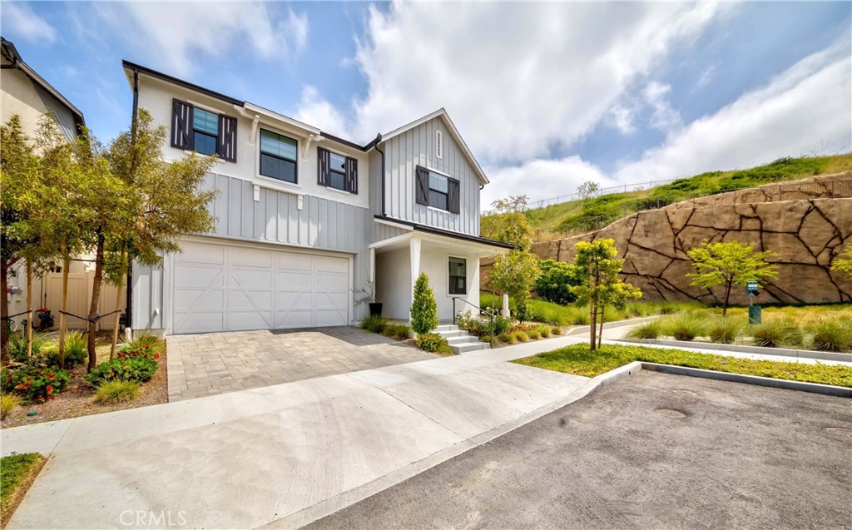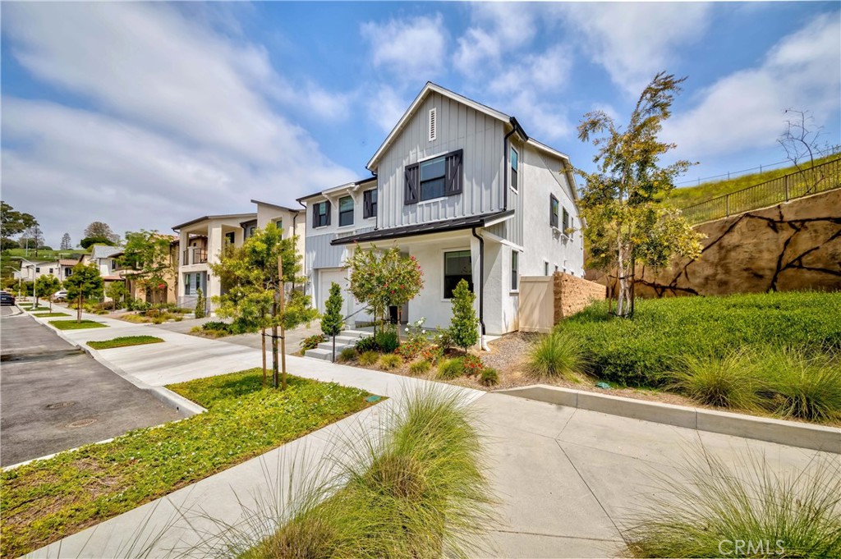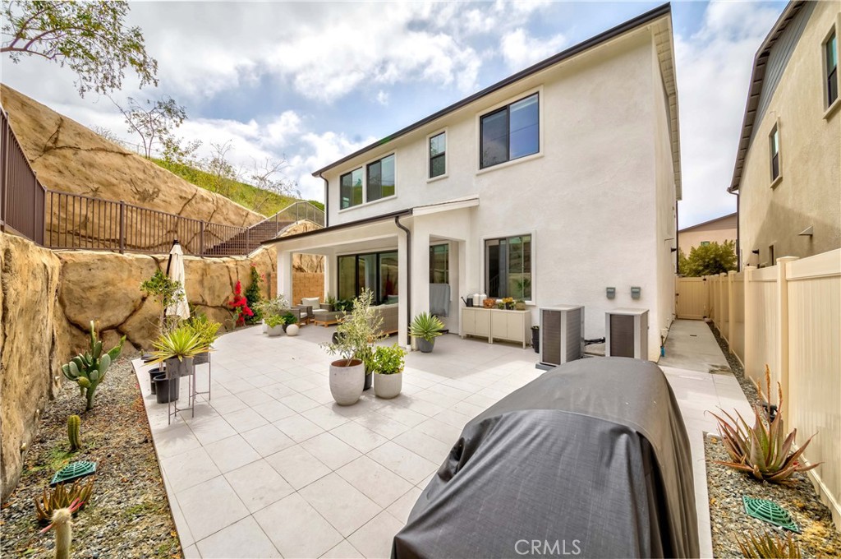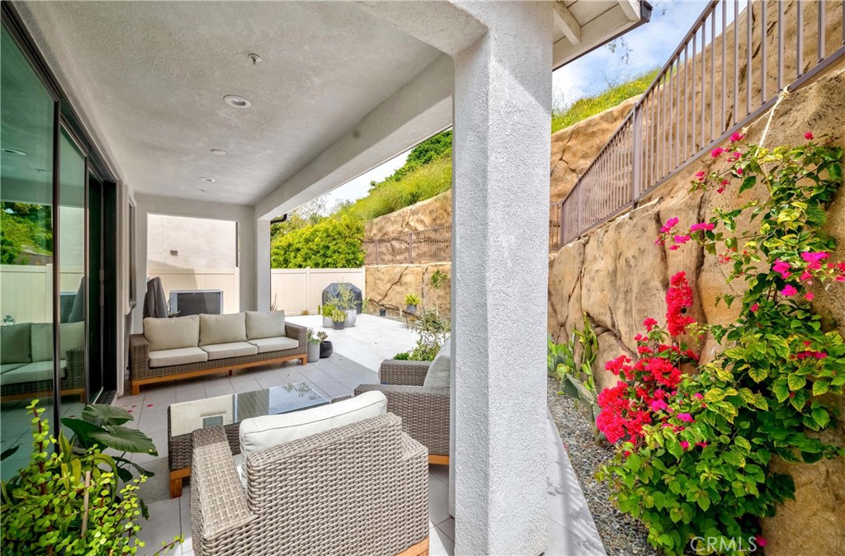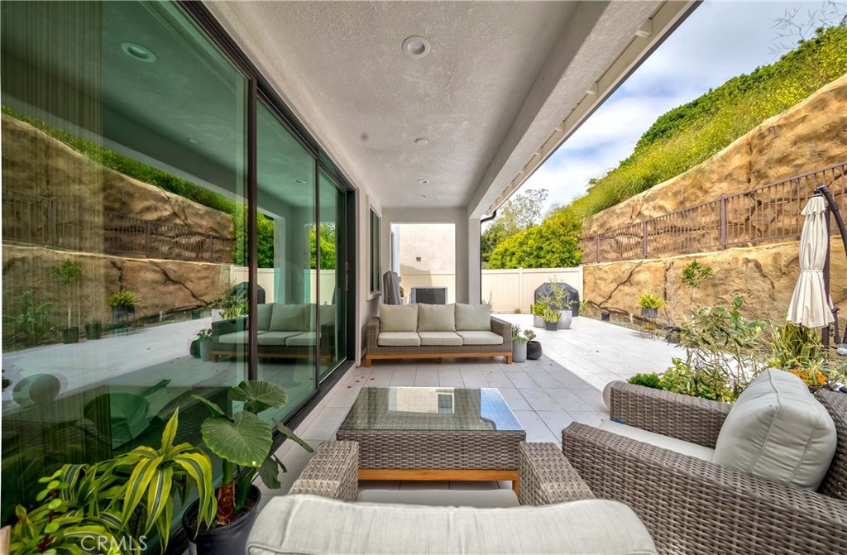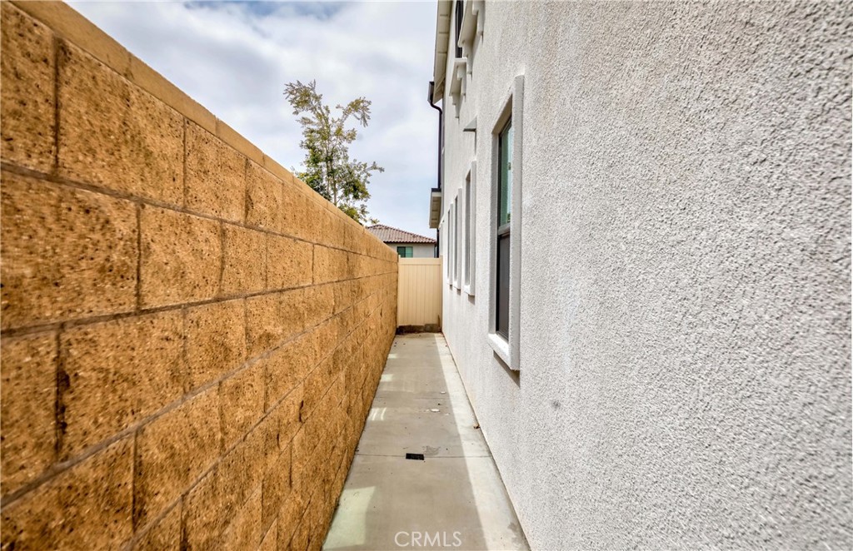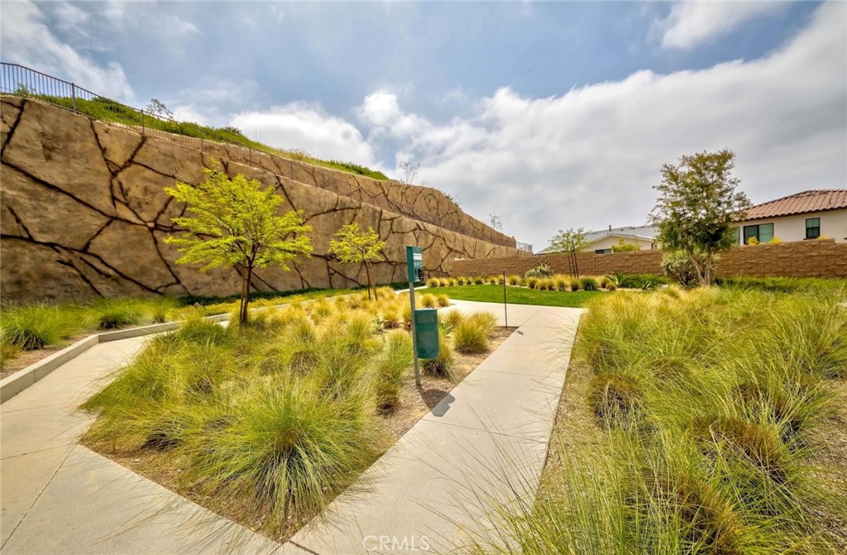1613 Veridian Lane, San Pedro, CA, US, 90732
1613 Veridian Lane, San Pedro, CA, US, 90732Basics
- Date added: Added 2日 ago
- Category: Residential
- Type: SingleFamilyResidence
- Status: Active
- Bedrooms: 4
- Bathrooms: 3
- Floors: 2, 2
- Area: 2991 sq ft
- Lot size: 4508, 4508 sq ft
- Year built: 2021
- View: Neighborhood
- Zoning: LAPVSP
- County: Los Angeles
- MLS ID: SB24119262
Description
-
Description:
Discover this stunning corner lot home in San Pedro, nestled within a prestigious gated community that offers an array of luxurious amenities. This exceptional residence features an open kitchen that is a chef’s dream, complete with top-of-the-line appliances and ample counter space, making it perfect for culinary creations and entertaining guests. The home offers expansive living spaces, including generously sized bedrooms and bathrooms that provide comfort and privacy for the whole family. A convenient laundry room adds to the home's functionality. The spacious backyard is a private oasis, ideal for relaxation, outdoor dining, and entertaining. Eco-friendly features such as solar panels make this home energy-efficient and cost-effective, allowing you to enjoy modern living while conserving energy. The blend of elegance, comfort, and sustainability makes this residence truly remarkable. Experience the perfect combination of luxury and practicality in this beautiful San Pedro home. Don’t miss out on the opportunity to live in a place where every detail has been carefully considered to enhance your lifestyle.
Show all description
Location
- Directions: East of Western Ave, South of PCH
- Lot Size Acres: 0.1035 acres
Building Details
- Structure Type: House
- Water Source: Public
- Lot Features: ZeroToOneUnitAcre,BackYard
- Sewer: PublicSewer
- Common Walls: NoCommonWalls
- Garage Spaces: 2
- Levels: Two
- Builder Name: DR HORTON
Amenities & Features
- Pool Features: Community
- Parking Total: 2
- Association Amenities: DogPark,FirePit,MaintenanceFrontYard,OutdoorCookingArea,PicnicArea,Playground,PetsAllowed,RecreationRoom,Guard,SpaHotTub
- Cooling: CentralAir
- Fireplace Features: None
- Heating: Solar
- Interior Features: JackAndJillBath,PrimarySuite,WalkInClosets
- Laundry Features: WasherHookup,GasDryerHookup
- Appliances: ConvectionOven,Dishwasher,EnergyStarQualifiedAppliances,GasCooktop,GasOven,GasRange,Microwave,Refrigerator
Nearby Schools
- High School District: Los Angeles Unified
Expenses, Fees & Taxes
- Association Fee: $300
Miscellaneous
- Association Fee Frequency: Monthly
- List Office Name: Re/Max Estate Properties
- Listing Terms: Cash,Conventional
- Common Interest: PlannedDevelopment
- Community Features: Biking,Curbs,Park,Pool
- Attribution Contact: 310-738-6547

