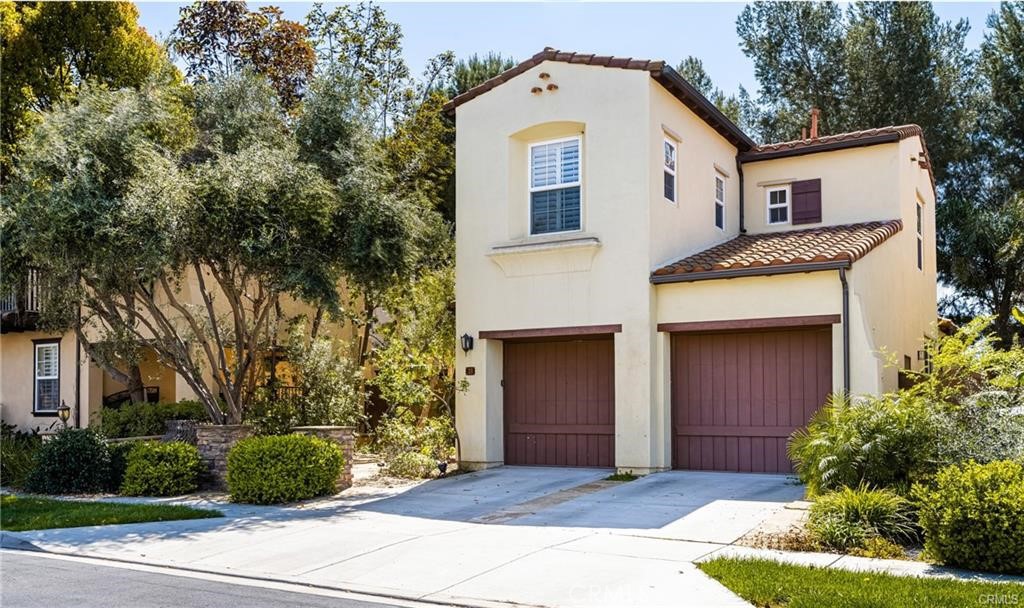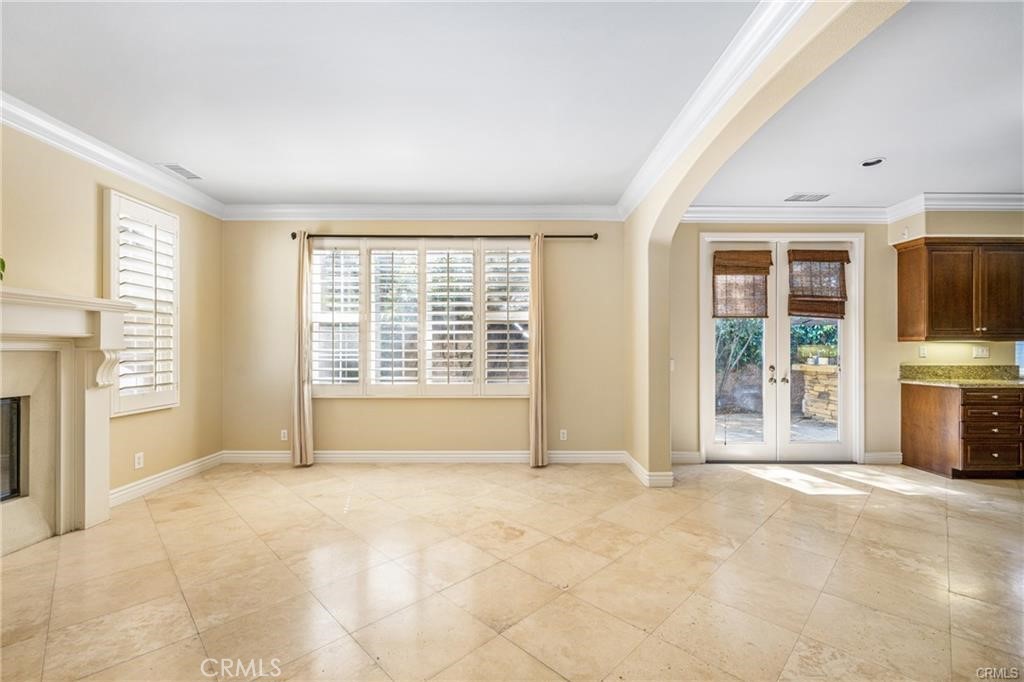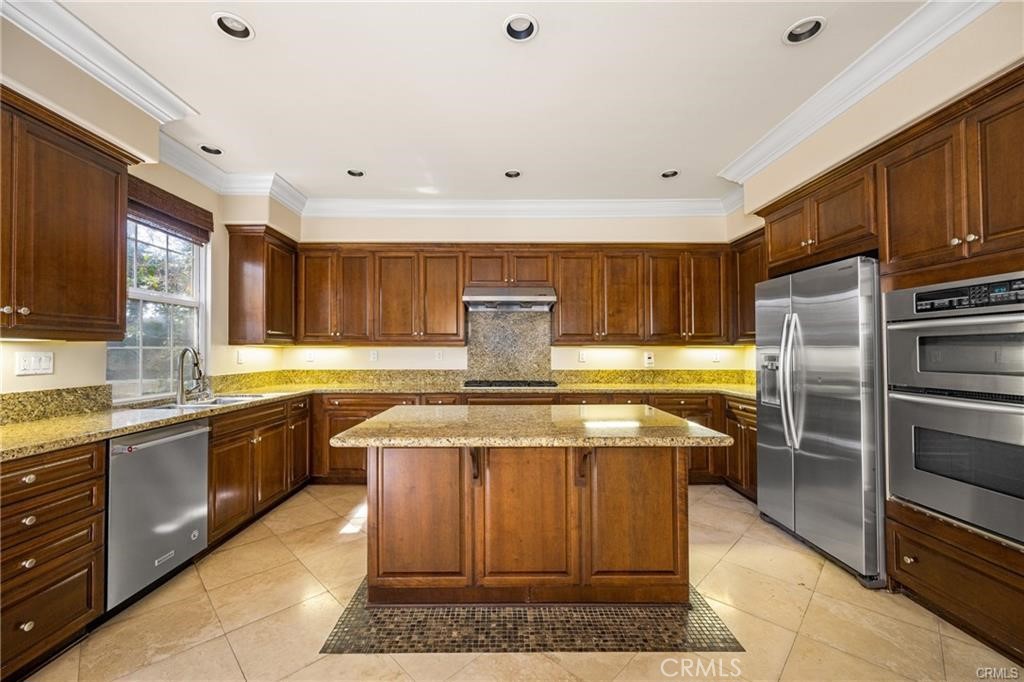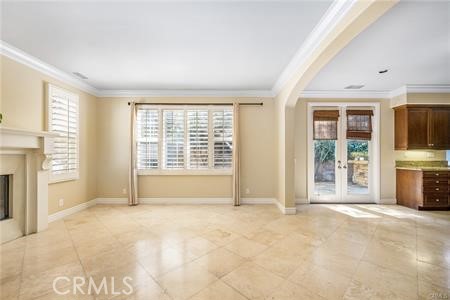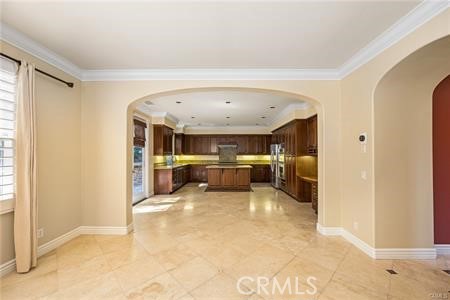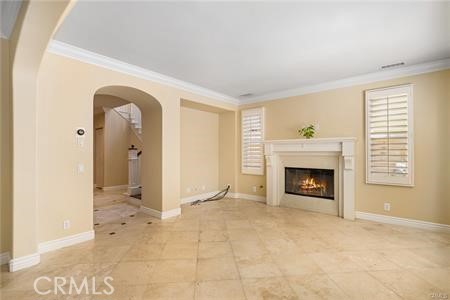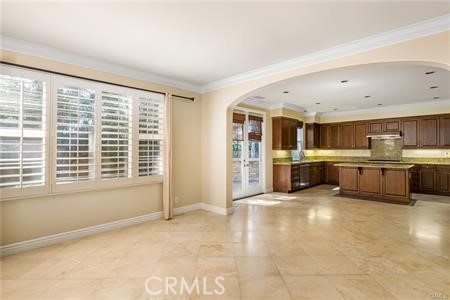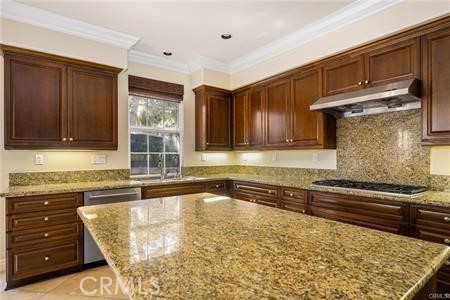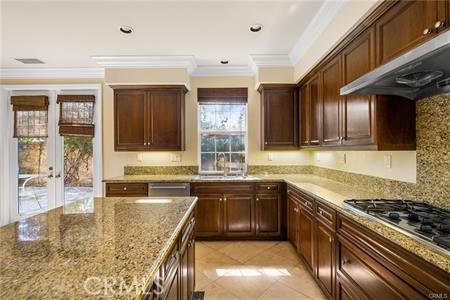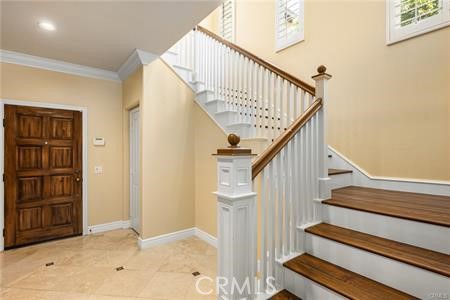28 Secret Garden, Irvine, CA, US, 92620
28 Secret Garden, Irvine, CA, US, 92620Basics
- Date added: Added 2日 ago
- Category: ResidentialLease
- Type: SingleFamilyResidence
- Status: Active
- Bedrooms: 4
- Bathrooms: 3
- Floors: 2, 2
- Area: 2419 sq ft
- Lot size: 3920, 3920 sq ft
- Year built: 2005
- View: ParkGreenbelt,TreesWoods
- Subdivision Name: Camellia (CAME)
- County: Orange
- Lease Term: TwelveMonths
- MLS ID: OC25090781
Description
-
Description:
Nestled on a charming cul-de-sac, this home’s stunning curb appeal and desirable layout make a striking impression, and guests will be captivated by the attractive outdoor space that offers a PRIVATE sanctuary with NO NEIGHBORS behind. There is NO CARPET; instead rich durable flooring make this home ideal for any resident. Artfully designed with bright and sunny orientation, this breathtaking home offers dramatic entry with romantic archways. Expansive chef’s kitchen is the heart of this home. Grand kitchen flows generously into casual dining and inviting great room with dramatic fireplace and walls of windows offering a backdrop of lush views with seamless backyard access blending the home into ambient outdoor living and entertaining. DOWNSTAIRS BEDROOM AND FULL BATH is perfect for guests. Upstairs, relax and recharge in your luxurious master suite with spa-like bath and closet with custom built-ins. Two additional bedrooms upstairs enhance the home's practical floor plan. Within the highly acclaimed Irvine School District and just steps to the park and clubhouse with resort-style pool and spa, close to transportation and recreation, this model-like home is a rare opportunity at this price.
Show all description
Location
- Directions: Jeffrey & Hideaway
- Lot Size Acres: 0.09 acres
Building Details
- Structure Type: House
- Water Source: Public
- Lot Features: BackYard,CloseToClubhouse,CulDeSac,FrontYard,Garden,Greenbelt,SprinklersInRear,SprinklersInFront,Landscaped,Yard
- Sewer: PublicSewer
- Common Walls: NoCommonWalls
- Fencing: Block
- Garage Spaces: 2
- Levels: Two
- Builder Name: California Pacific
- Floor covering: Laminate, Tile, Vinyl
Amenities & Features
- Pool Features: Association
- Parking Features: DirectAccess,DrivewayLevel,GarageFacesFront,Garage
- Security Features: SecuritySystem,CarbonMonoxideDetectors,SecurityGate,GatedCommunity,SmokeDetectors
- Patio & Porch Features: FrontPorch
- Spa Features: Association
- Parking Total: 2
- Association Amenities: Clubhouse,Barbecue,Pool,SpaHotTub
- Utilities: CableAvailable,NaturalGasConnected,PhoneAvailable,SewerConnected,WaterConnected
- Cooling: CentralAir
- Fireplace Features: LivingRoom
- Furnished: Unfurnished
- Heating: Central
- Interior Features: BreakfastBar,GraniteCounters,OpenFloorplan,BedroomOnMainLevel,EntranceFoyer,PrimarySuite,WalkInClosets
- Laundry Features: LaundryRoom,UpperLevel
- Appliances: BuiltInRange,Dishwasher,GasRange,Microwave,RangeHood,VentedExhaustFan,Dryer,Washer
Nearby Schools
- Middle Or Junior School: Sierra Vista
- Elementary School: Northwood
- High School: Northwood
- High School District: Irvine Unified
Expenses, Fees & Taxes
- Security Deposit: $5,500
- Pet Deposit: 0
Miscellaneous
- List Office Name: Coldwell Banker Realty
- Community Features: Curbs,Park,StormDrains,StreetLights,Suburban,Sidewalks,Gated
- Inclusions: refrigerator, washer, dryer
- Attribution Contact: 650-575-8487
- Rent Includes: AssociationDues,Gardener

