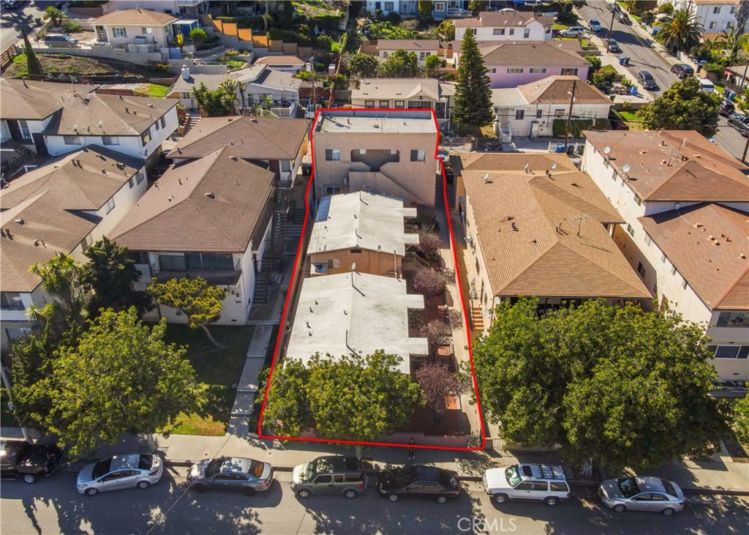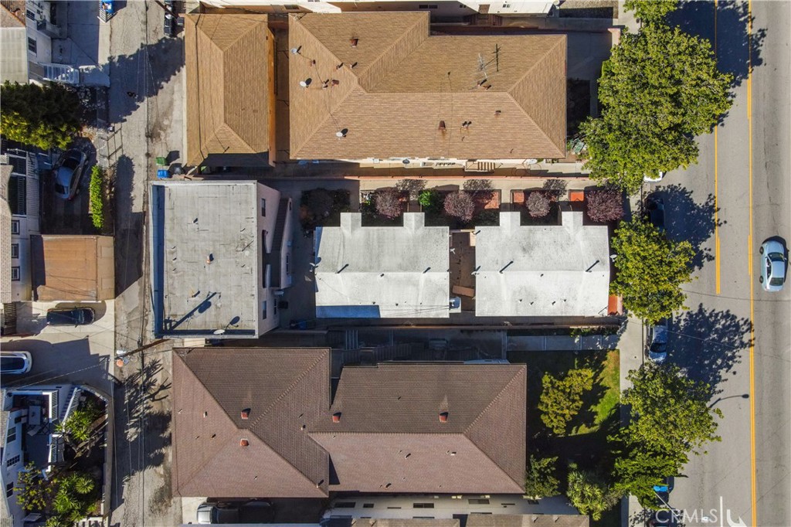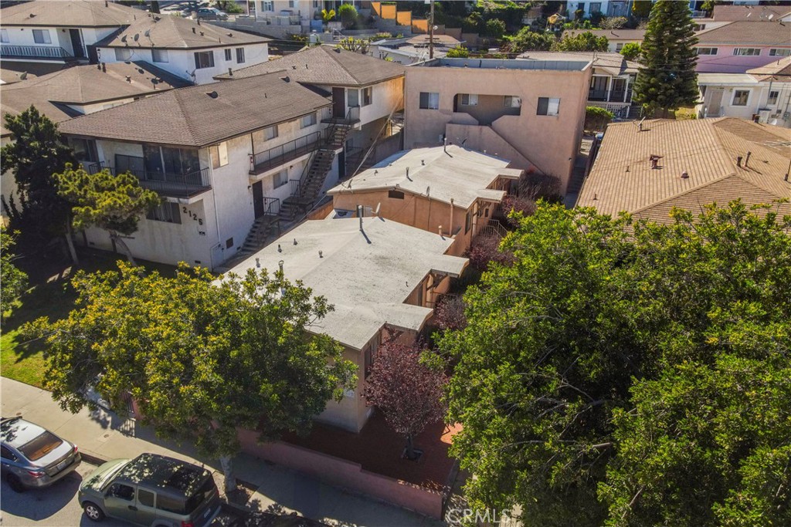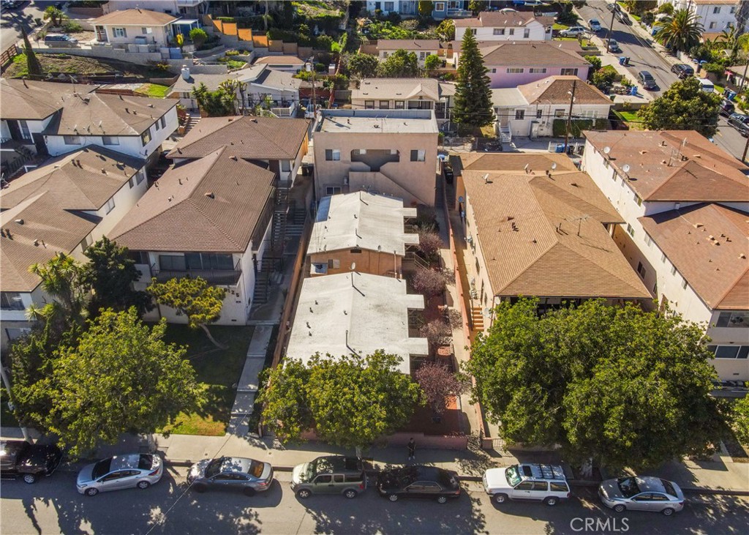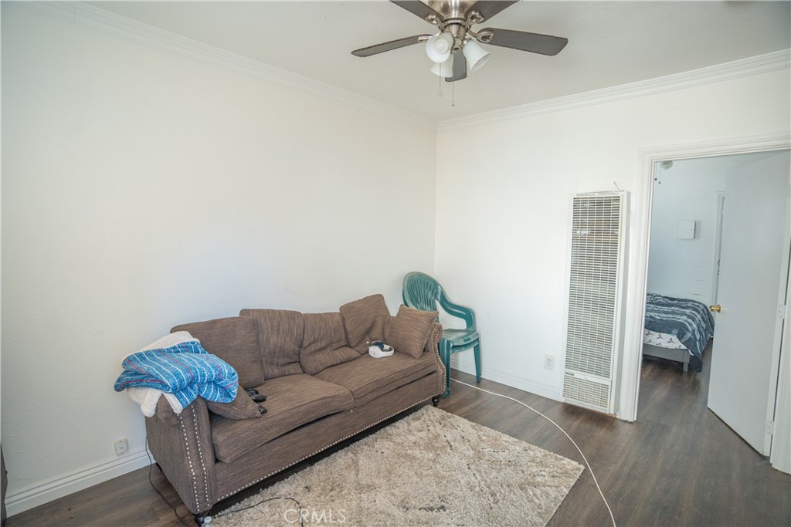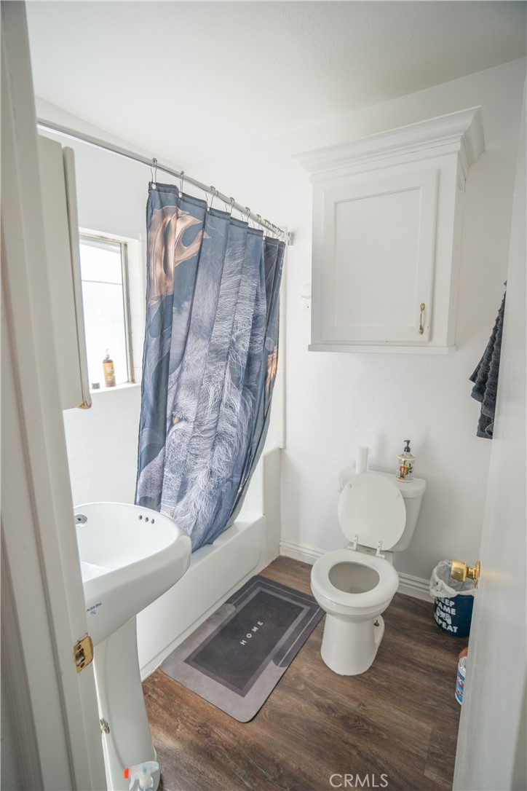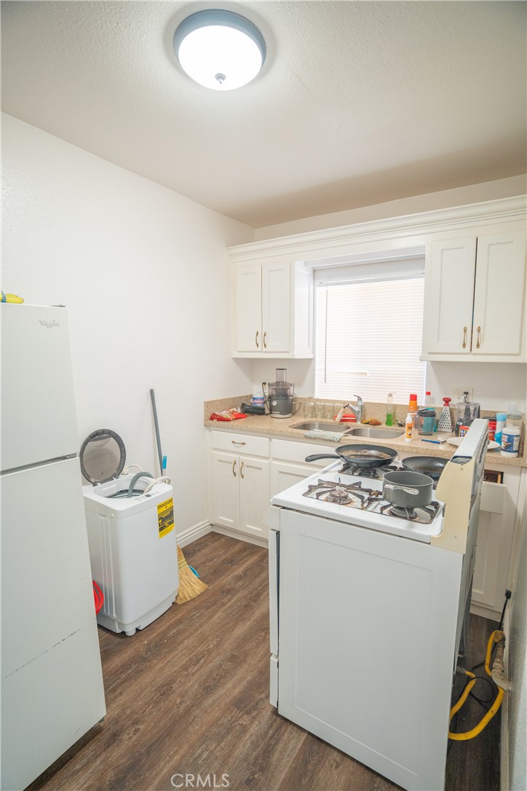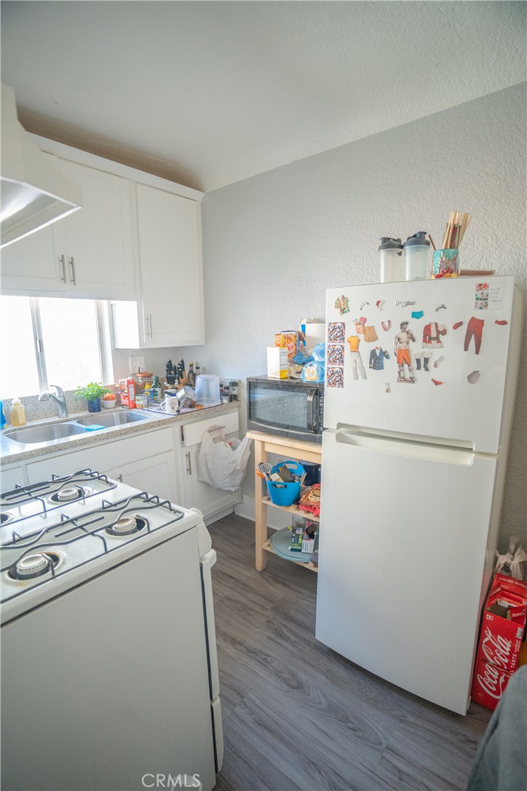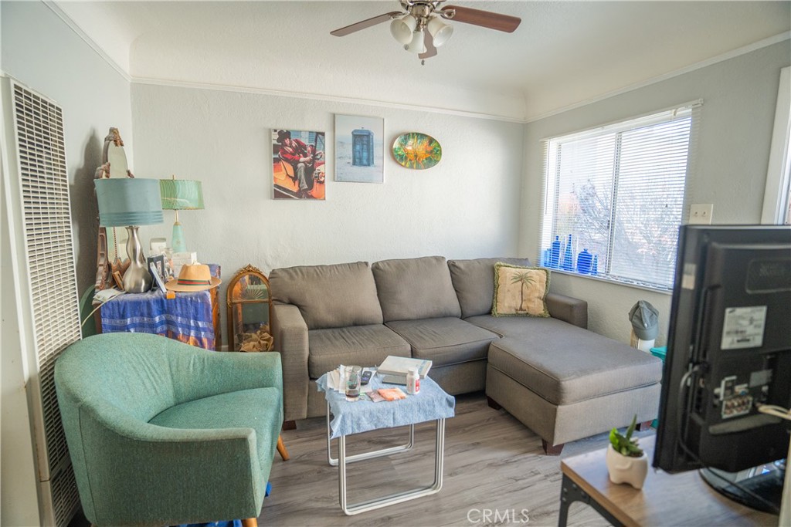2115 S Gaffey Street, San Pedro, CA, US, 90731
2115 S Gaffey Street, San Pedro, CA, US, 90731Basics
- Date added: Added 17時間 ago
- Category: ResidentialIncome
- Type: Apartment
- Status: Active
- Floors: 2, 2
- Lot size: 5851, 5851 sq ft
- Year built: 1929
- Property Condition: AdditionsAlterations,UpdatedRemodeled
- View: Marina
- Zoning: LARD1.5
- County: Los Angeles
- MLS ID: SB25064344
Description
-
Description:
7 units total on Gaffey just South of 21st st in the Vista Del Oro neighborhood of San Pedro. The 6 unit original 1929 apartment building, all 1 bedroom-1 bathrooms includes 2,808 sqft of living space, and the new studio ADU first rented out in July of 2024 is 338 sqft. The 5,851 sqft lot spans from Gaffey to a rear alley and there are 4 single car garages with alley access. The building is well priced on current income at 11.0X GRM, with ~20% upside in rents, to a market GRM of 9.1X. The current cap rate is 5.4% with upside to 7.0%. There are two duplexes up front, with two additional units above the rear garages and ADU, for a total of 3 separate buildings. The two larger 1 bed units above the garages have harbor views. The units are separately metered for gas and electricity.
The property is located 1 mile from Cabrillo Beach, 1/2 mile from the Cabrillo way Marina and the $170-million West Harbor ongoing development of restaurants, shops, and brand new amphitheater. The building is also conveniently less than 2 miles from the 110 freeway offering timely access to all that the rest of Los Angeles has to offer. Per Costar 55% of the households within 5 miles are Renters, and the average household income within 5 miles is $108,000.
Show all description
Location
- Directions: West Side of Gaffey, just South of 21st St.
- Lot Size Acres: 0.1343 acres
Building Details
- Water Source: Public
- Architectural Style: Bungalow
- Lot Features: RectangularLot
- Open Parking Spaces: 0
- Sewer: PublicSewer
- Building Area Units: SquareFeet
- Common Walls: TwoCommonWallsOrMore
- Construction Materials: Stucco
- Fencing: Block
- Foundation Details: Raised
- Garage Spaces: 4
- Levels: Two
- Number Of Buildings: 3
- Floor covering: Tile, Vinyl, Wood
Amenities & Features
- Pool Features: None
- Parking Features: GarageFacesRear
- Spa Features: None
- Accessibility Features: None
- Parking Total: 4
- Roof: Flat
- Utilities: ElectricityConnected,NaturalGasConnected,SewerConnected,WaterConnected
- Cooling: None
- Electric: Standard
- Fireplace Features: None
- Heating: HeatPump,WallFurnace
- Laundry Features: None
- Appliances: GasOven,GasRange
Expenses, Fees & Taxes
- Trash Expense: 0
- New Taxes Expense: $17,500
- Pest Control Expense: $794
- Association Fee: 0
- Electric Expense: $895
- Insurance Expense: $5,506
- Licenses Expense: $773
- Water Sewer Expense: $5,979
Miscellaneous
- List Office Name: Buckingham Investments, Inc
- Listing Terms: CashToNewLoan
- Common Interest: None
- Community Features: WaterSports
- Direction Faces: East
- Attribution Contact: 310-867-1183

