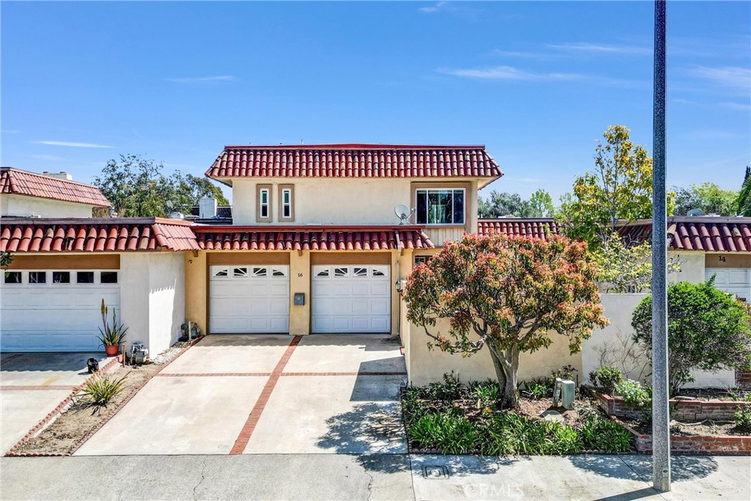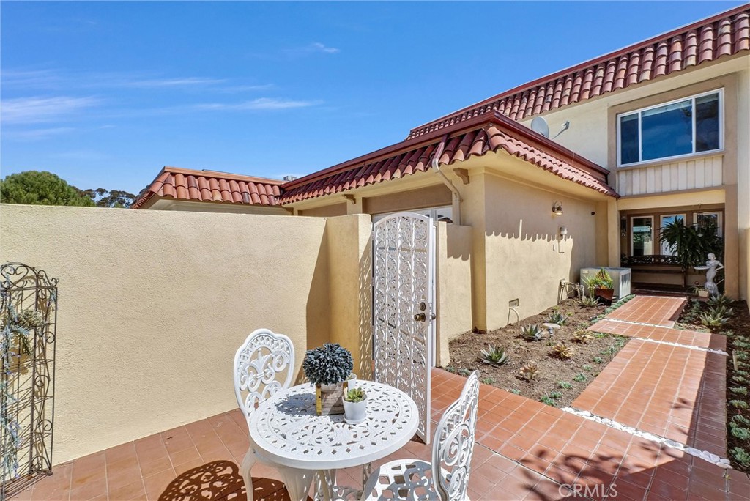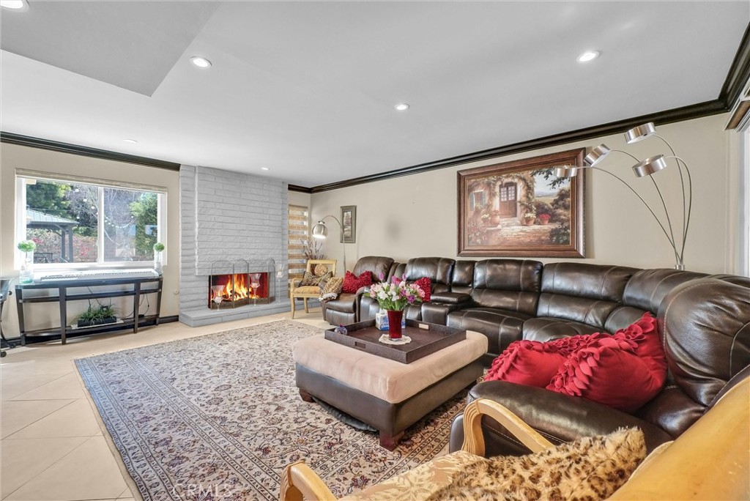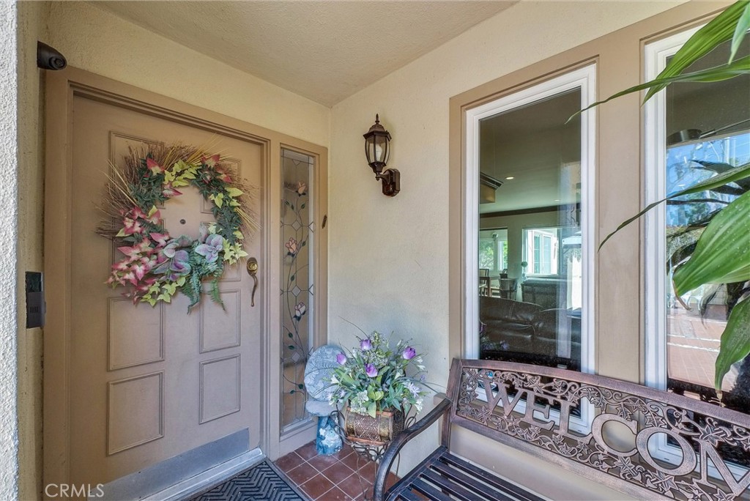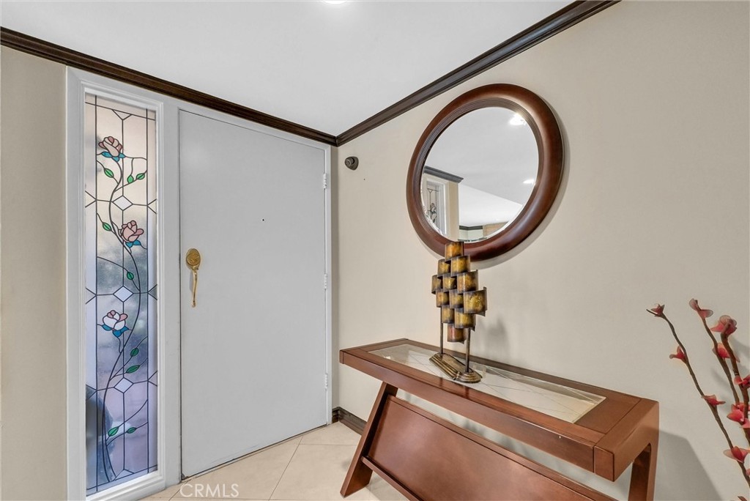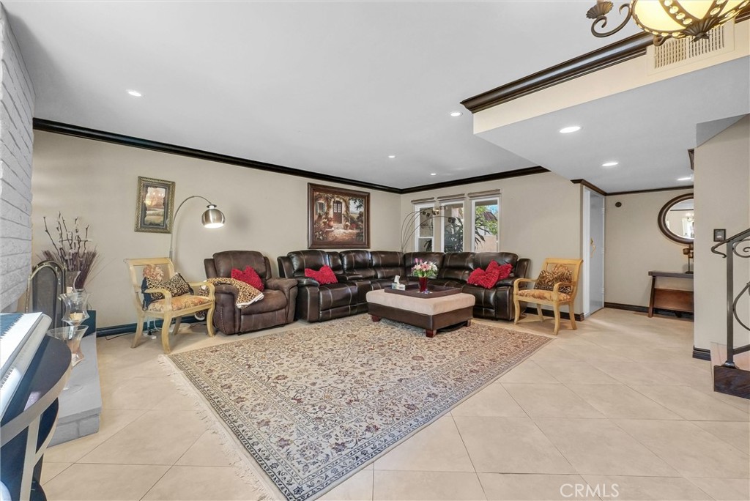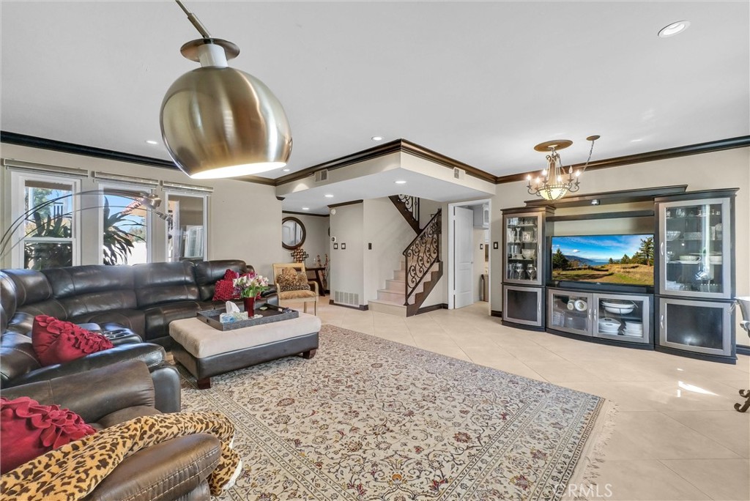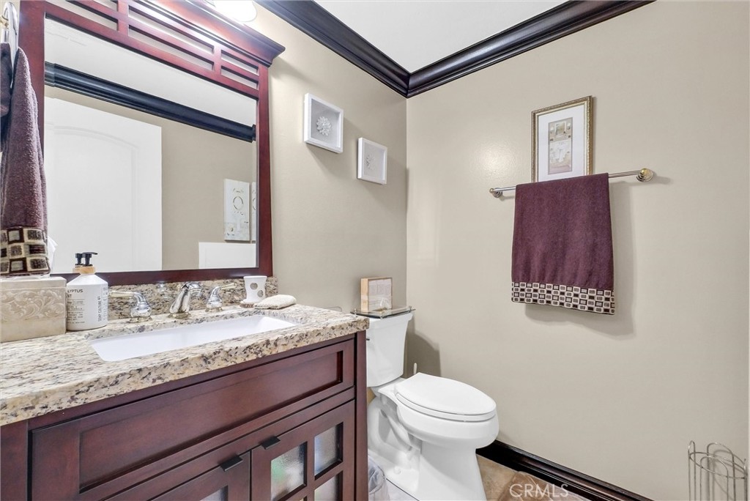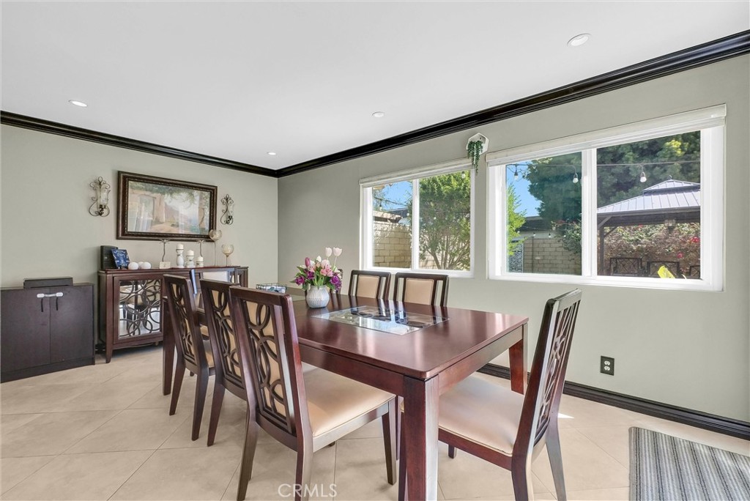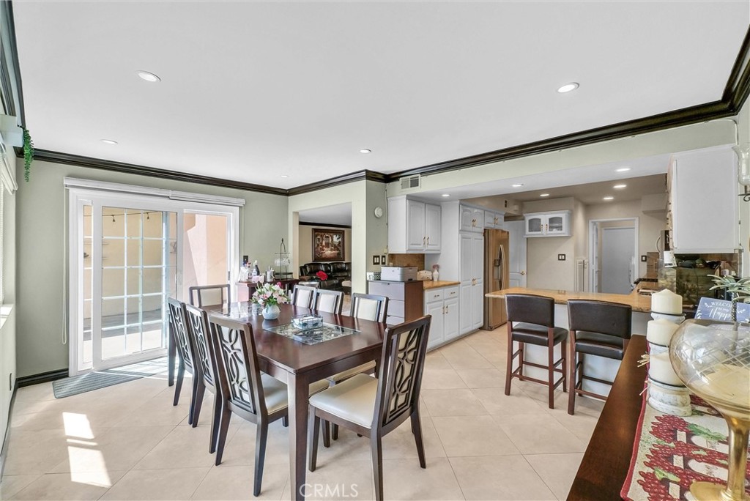16 Iron Bark Way, Irvine, CA, US, 92612
16 Iron Bark Way, Irvine, CA, US, 92612Basics
- Date added: Added 1日 ago
- Category: Residential
- Type: SingleFamilyResidence
- Status: Active
- Bedrooms: 3
- Bathrooms: 3
- Half baths: 1
- Floors: 2, 2
- Area: 1943 sq ft
- Lot size: 4032, 4032 sq ft
- Year built: 1965
- View: ParkGreenbelt,Neighborhood
- Subdivision Name: Village I (V1)
- County: Orange
- MLS ID: OC25063151
Description
-
Description:
Come and checkout this beautiful and peaceful home at a great price in Irvine with drastic price reduction. Expanded master bedroom suite with ample space for an office and relaxation. Closet organizers in the Master closets. Lots of windows for natural lighting and for looking at the beautiful and lush Association landscaping and mature trees. Large living room with dining area. Kitchen with plenty of granite cover counter space. Large pantry for food storage. Gas stove and oven. Large family room off kitchen leading to a newer sliding door to the large entertaining backyard. Enclosed Laundry area off the kitchen separated by a French door. Recessed lighting throughout the smooth ceilings. Tile and laminate flooring for comfort. This home is only attached at the first floor. All windows are replaced in Dec. 2018 with Anlin double pane windows. Plenty of parking spaces for guest parking. Located in University Park and conveniently surrounded by Resort-style amenities: 4 Pools, spas, tennis courts, volleyball courts, pickleball courts, hiking and biking trails, scenic greenbelts and walking paths for outdoor activities. Quick access to I-405, John Wayne Airport, schools, shopping, dining, UCI, and the beach! Award winning University High School, Rancho San Joaquin middle school and University Park Elementary (please check assigned schools by contacting Irvine Unified School District)
Show all description
Location
- Directions: From 405 exit Culver, make a u turn on Michaelson, turn right on Seton, then left on Iron Bark way
- Lot Size Acres: 0.0926 acres
Building Details
- Structure Type: House
- Water Source: Public
- Lot Features: SprinklersInRear,SprinklersInFront,SprinklerSystem
- Sewer: Unknown
- Common Walls: TwoCommonWallsOrMore
- Construction Materials: Block,Drywall,Stucco
- Foundation Details: Slab
- Garage Spaces: 2
- Levels: Two
- Other Structures: Gazebo
Amenities & Features
- Pool Features: Community,Heated,InGround,Association
- Parking Features: DoorMulti,DirectAccess,Driveway,GarageFacesFront,Garage,GarageDoorOpener,Paved
- Security Features: SmokeDetectors
- Patio & Porch Features: Patio
- Spa Features: Association,Community
- Parking Total: 2
- Roof: Tile
- Association Amenities: Barbecue,PicnicArea,Playground,Pool,SpaHotTub
- Utilities: ElectricityConnected,NaturalGasConnected,SewerConnected,UndergroundUtilities,WaterConnected
- Window Features: CustomCoverings,DoublePaneWindows,Screens
- Cooling: CentralAir
- Electric: Volts220InLaundry
- Fireplace Features: Gas,LivingRoom
- Heating: Central,Fireplaces
- Interior Features: BuiltInFeatures,BlockWalls,CeilingFans,CrownMolding,GraniteCounters,Pantry,RecessedLighting,AllBedroomsUp
- Laundry Features: Inside
- Appliances: GasOven,GasRange
Nearby Schools
- High School District: Irvine Unified
Expenses, Fees & Taxes
- Association Fee: $181
Miscellaneous
- Association Fee Frequency: Monthly
- List Office Name: Patti Hirbodi
- Listing Terms: Cash,CashToExistingLoan,CashToNewLoan,Conventional
- Common Interest: PlannedDevelopment
- Community Features: Park,Pool
- Attribution Contact: 949-922-3222

