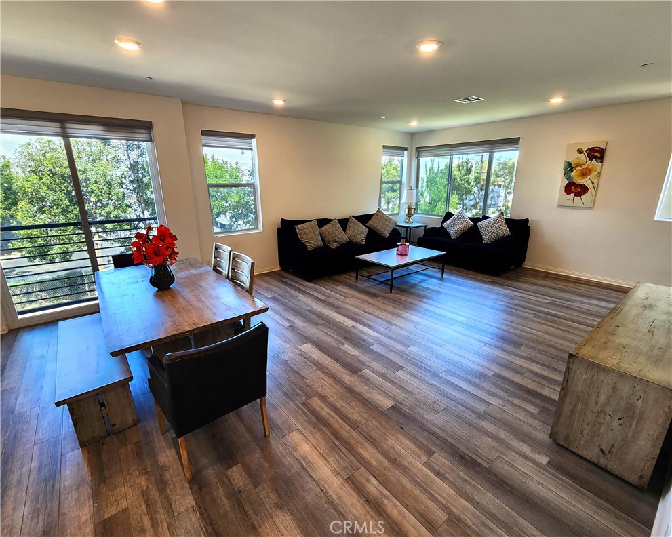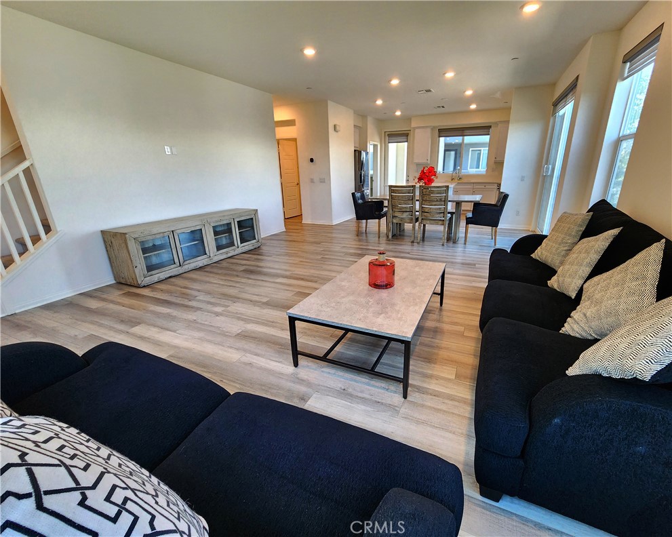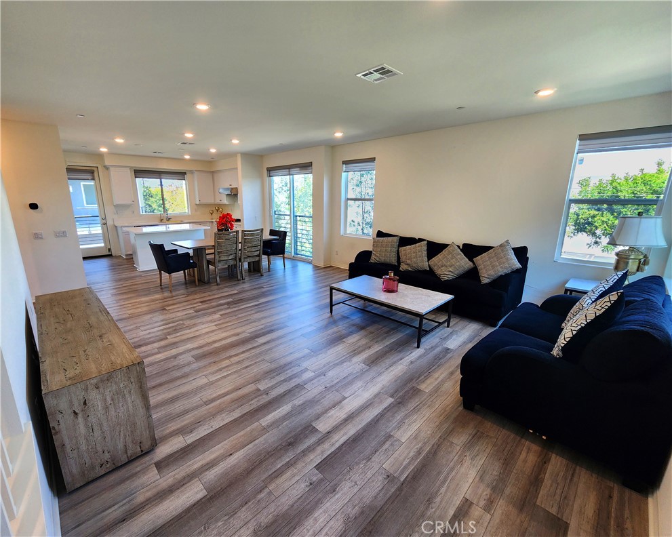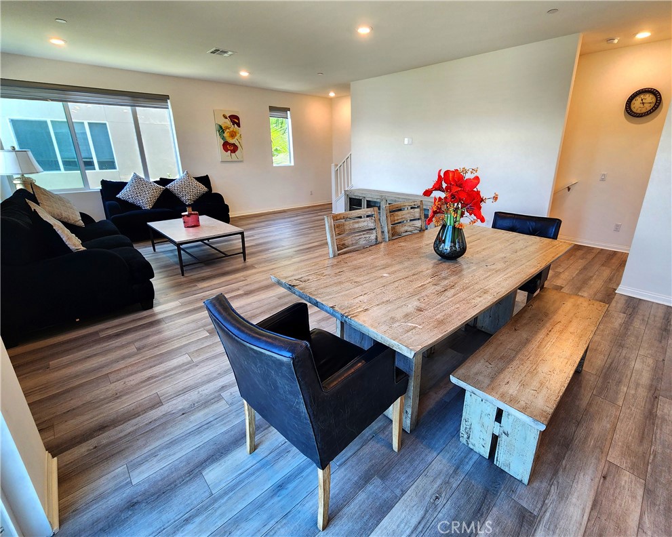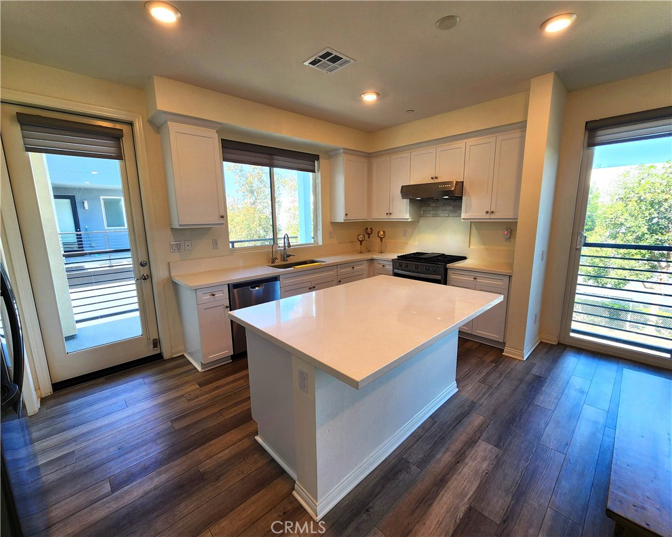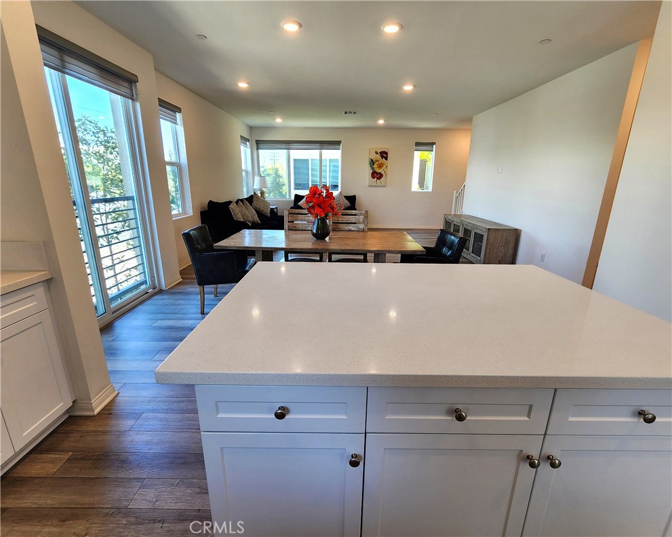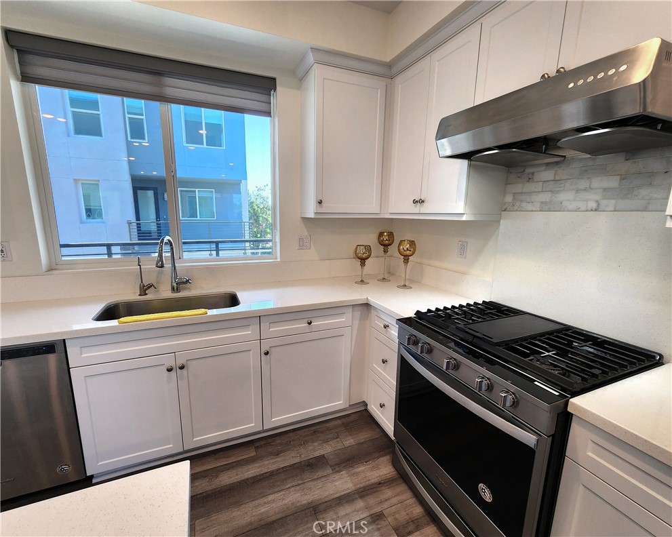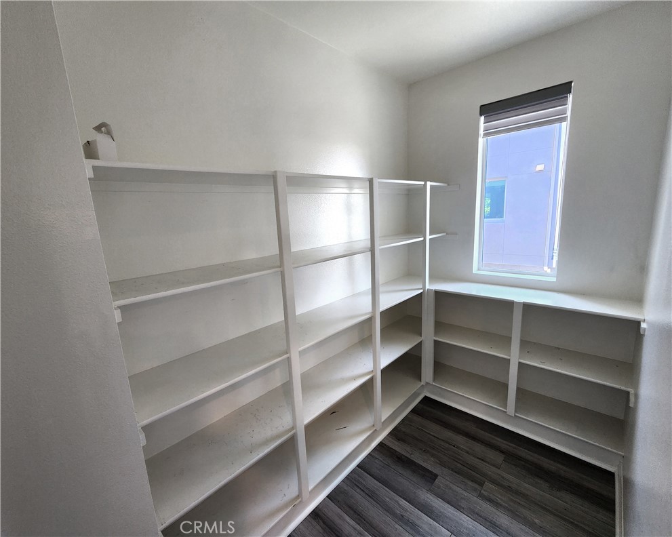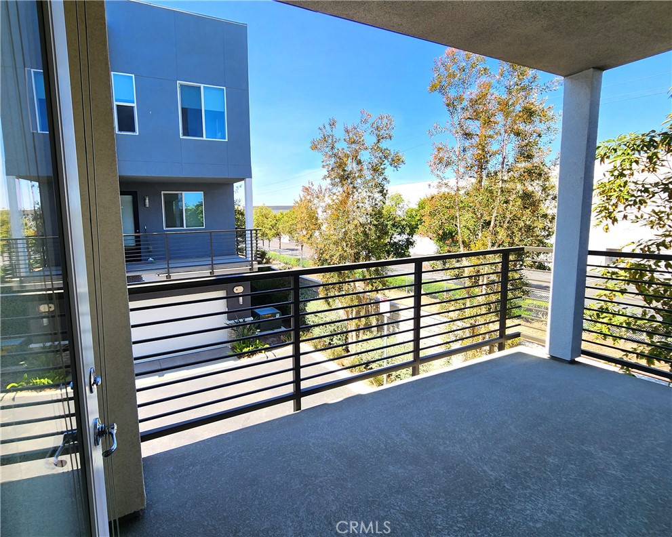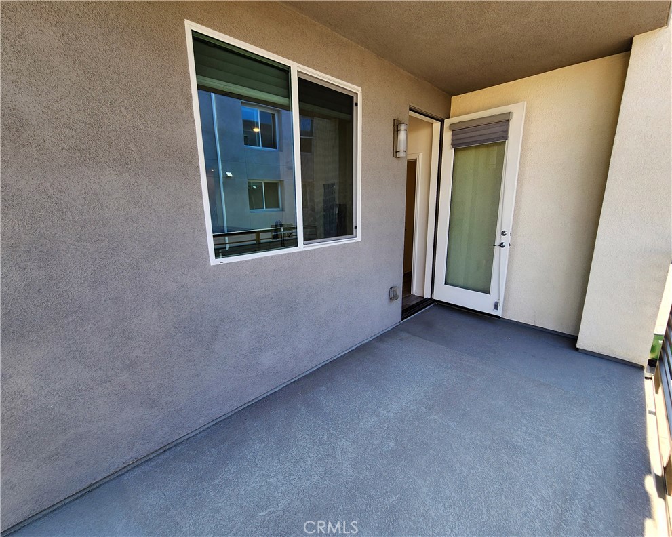203 Steely, Irvine, CA, US, 92614
203 Steely, Irvine, CA, US, 92614Basics
- Date added: Added 1日 ago
- Category: Residential
- Type: Townhouse
- Status: Active
- Bedrooms: 4
- Bathrooms: 4
- Half baths: 1
- Floors: 3
- Area: 1889 sq ft
- Lot size: 55168, 55168 sq ft
- Year built: 2021
- Property Condition: Turnkey
- View: Courtyard,Neighborhood
- Subdivision Name: Other
- County: Orange
- MLS ID: SW25032986
Description
-
Description:
Modern Sophistication and Comfort
This stunning 3-story contemporary home is nestled in the highly sought-after Paseo Del Mar community, offering the perfect blend of luxury and convenience. With its warm and inviting atmosphere, this residence is designed to provide both comfort and style.
The first floor features a spacious bedroom suite with a full bath, ideal for guests or as a private retreat. A short ascent leads to the second floor, where you'll find the expansive great room, a beautifully appointed modern kitchen, and a covered balcony. Tall windows and glass doors flood the entire floor with natural light and fresh air, creating a bright and open space. The custom kitchen boasts abundant cabinetry, a spacious walk-in pantry, an upgraded refrigerator, a high-end gas range oven, and an efficient range hood—perfect for the aspiring chef.
On the third floor, the master bedroom suite is complemented by two additional bedrooms, two full bathrooms, and a convenient laundry room. Remote-controlled powered window coverings allow for effortless control over natural light and privacy.
The 2-car garage is equipped with an EV charging outlet and additional storage racks. A tankless water heater ensures endless hot water throughout the home. Community amenities include BBQ grills and a swimming pool.
Perfectly situated near UCI, South Coast Plaza, Tustin Legacy Shopping District, Irvine Spectrum, and John Wayne Airport, this home offers unparalleled access to business, shopping, dining, and entertainment. It’s the ideal location for anyone who enjoys an active lifestyle and desires convenience in both work and play.
Show all description
Location
- Directions: 405 Exit N Jamboree, L on Alton, L on Von Karman, R on Unity
- Lot Size Acres: 1.2665 acres
Building Details
- Structure Type: MultiFamily
- Water Source: Public
- Architectural Style: Contemporary
- Sewer: PublicSewer
- Common Walls: OneCommonWall,EndUnit
- Construction Materials: CopperPlumbing
- Fencing: None
- Foundation Details: ConcretePerimeter
- Garage Spaces: 2
- Levels: ThreeOrMore
- Builder Name: KB Homes
- Floor covering: Carpet, Laminate
Amenities & Features
- Pool Features: Association
- Parking Features: DirectAccess,DoorSingle,Garage,GarageDoorOpener,Public,GarageFacesRear
- Security Features: CarbonMonoxideDetectors,FireSprinklerSystem,SmokeDetectors
- Patio & Porch Features: None
- Parking Total: 2
- Association Amenities: Barbecue,PicnicArea,Pool
- Utilities: CableAvailable,ElectricityAvailable,NaturalGasAvailable,PhoneAvailable,SewerAvailable,WaterAvailable
- Window Features: Blinds,DoublePaneWindows
- Cooling: CentralAir
- Fireplace Features: None
- Heating: Central
- Interior Features: Balcony,Pantry,PartiallyFurnished,MultiplePrimarySuites,WalkInPantry,WalkInClosets
- Laundry Features: LaundryRoom,UpperLevel
- Appliances: Dishwasher,GasRange,Refrigerator,RangeHood,TanklessWaterHeater,Dryer,Washer
Nearby Schools
- High School District: Tustin Unified
Expenses, Fees & Taxes
- Association Fee: $301
Miscellaneous
- Association Fee Frequency: Monthly
- List Office Name: Berkshire Hathaway HomeServices California Properties
- Listing Terms: Cash,Conventional,FHA
- Common Interest: PlannedDevelopment
- Community Features: Curbs
- Inclusions: Washer/Dryer, Refrigerator
- Virtual Tour URL Branded: https://my.matterport.com/show/?m=2AKqL5kwyFy
- Attribution Contact: 951-291-0994

