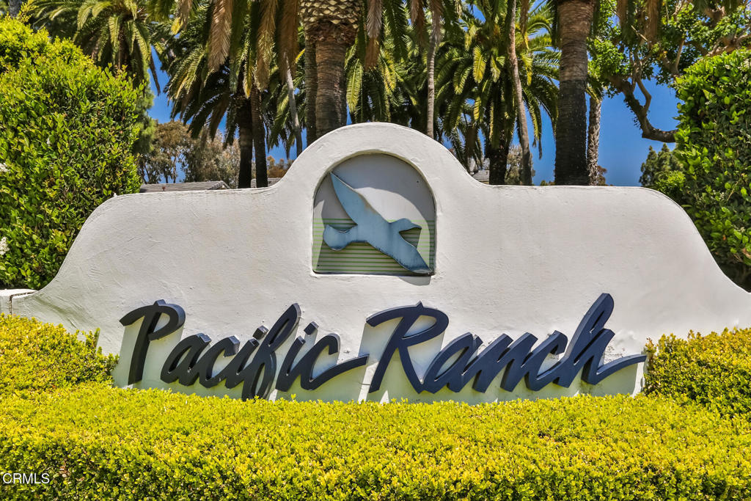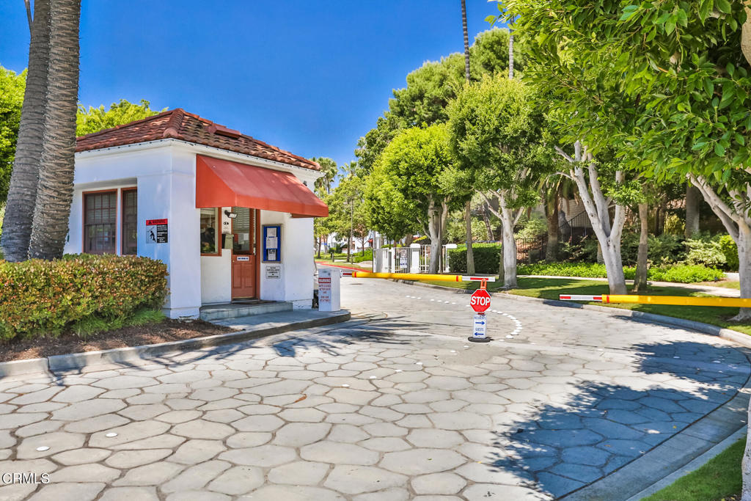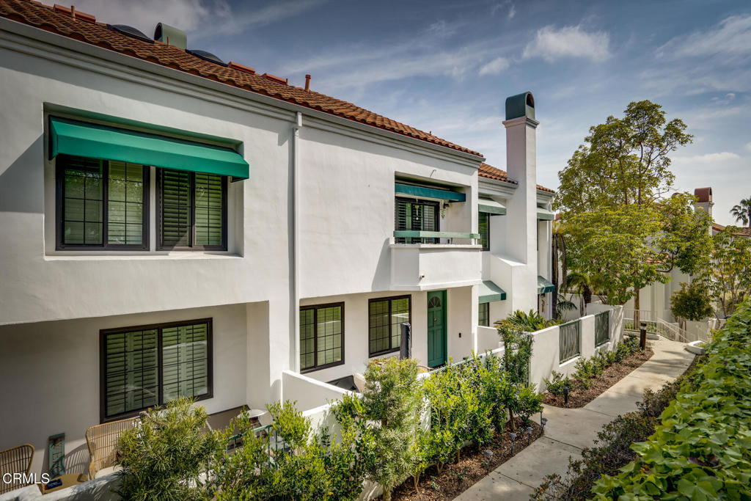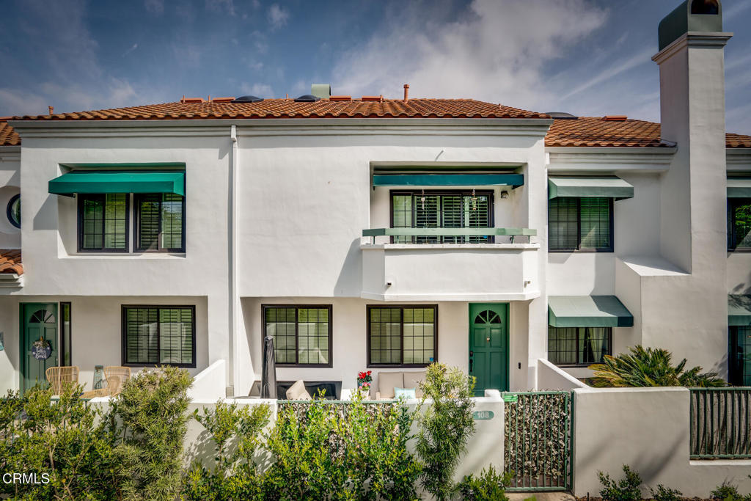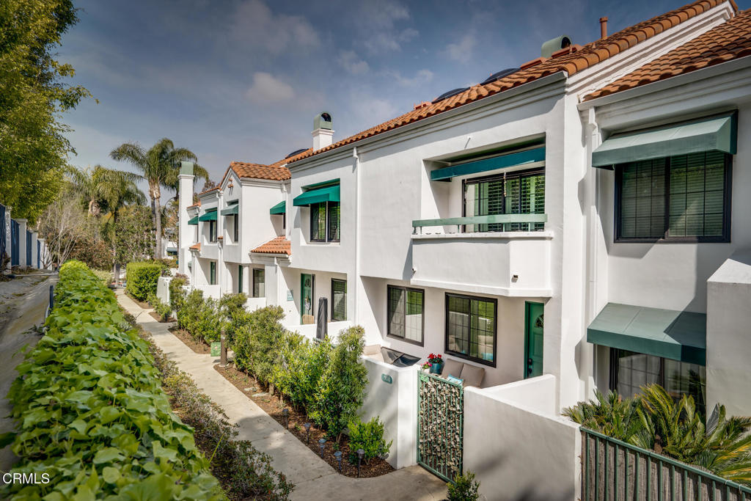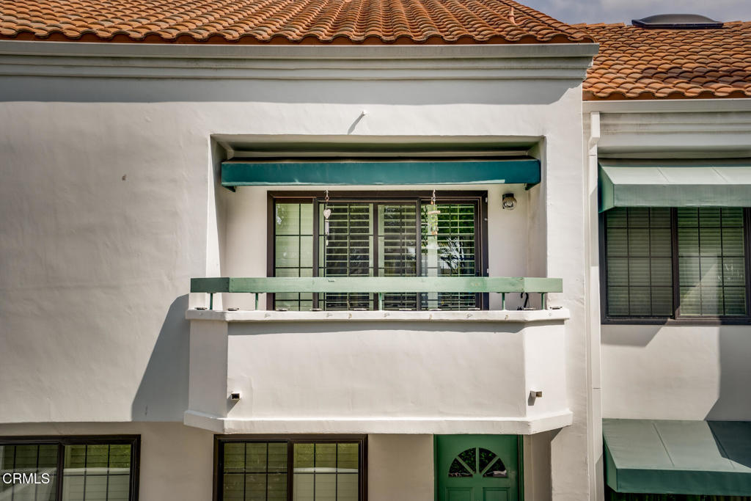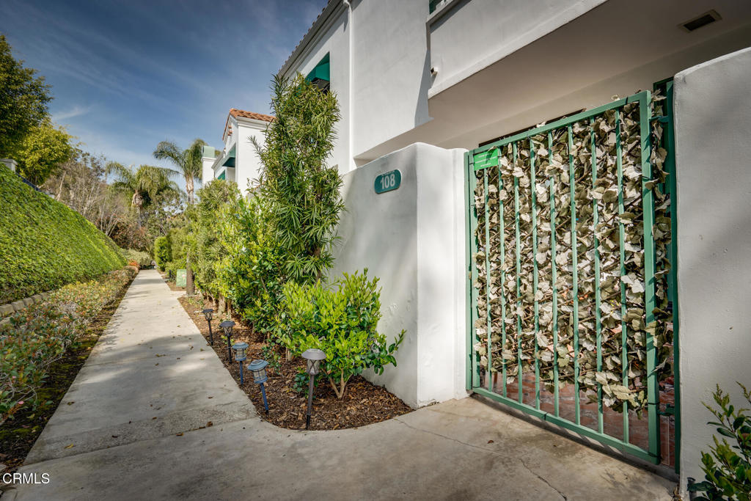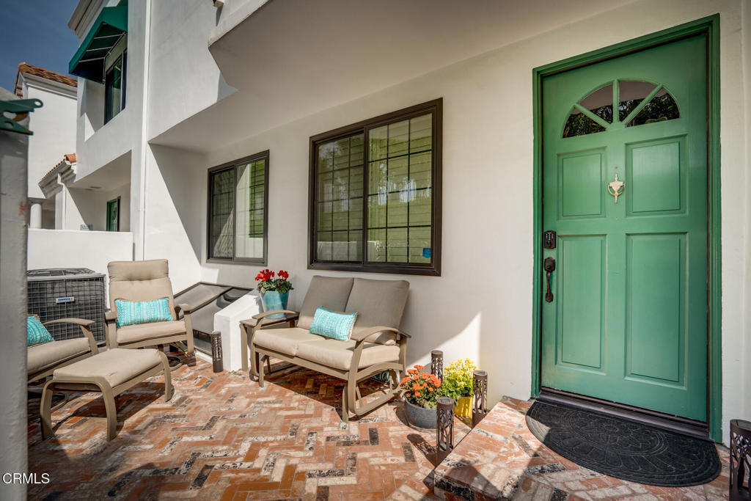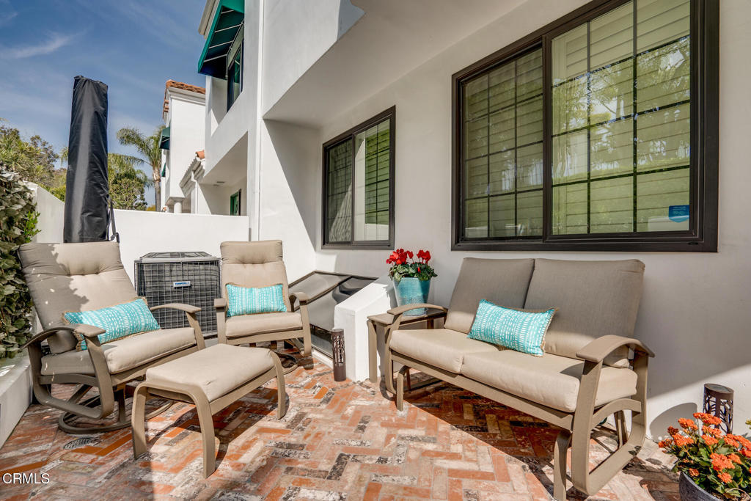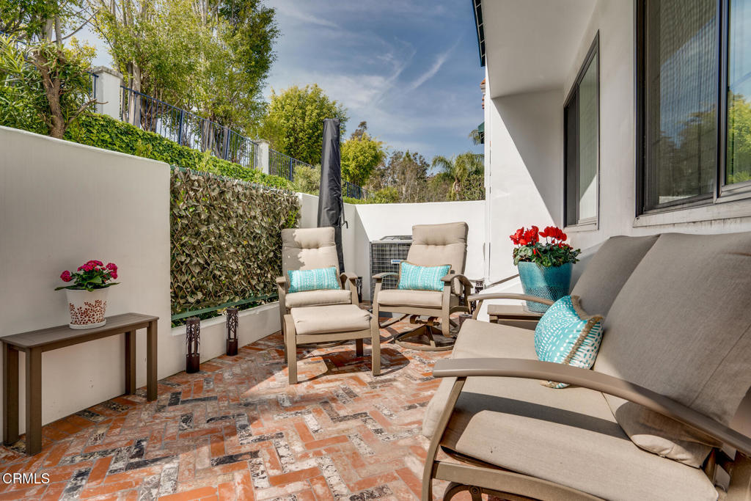7412 Seabluff Drive 108, Huntington Beach, CA, US, 92648
7412 Seabluff Drive 108, Huntington Beach, CA, US, 92648Basics
- Date added: Added 1日 ago
- Category: Residential
- Type: Townhouse
- Status: Active
- Bedrooms: 4
- Bathrooms: 4
- Half baths: 1
- Area: 2000 sq ft
- Lot size: 100, 100 sq ft
- Year built: 1989
- View: None
- Subdivision Name: Pacific Ranch Townhomes
- County: Orange
- MLS ID: P1-21831
Description
-
Description:
Located in the sought-after community of Pacific Ranch. Drive through the guard-gated entrance, with lush, landscaped grounds, this neighborhood has it all. This Barcelona model is a Tri-Level and has been remodeled to perfection. As you enter through the sun-filled front patio, you know you'll love this home immediately. The entrance opens into an oversized living room where you can cozy up with a good book before the fireplace. The remodeled gourmet kitchen features a breakfast bar, stainless-steel appliances, beautiful granite counters, oversized white cabinetry with all the features you are looking for, such as pull-out shelving, a corner lazy-susan, and glass accents, not to mention the custom backsplash that runs up to hidden lights under the cabinets. The kitchen faucet is touchless, there is a new glass rinser, the 5-burner gas stove is perfect for cooking family meals and entertaining larger groups, and features another back patio directly off the kitchen. Three bedrooms are located upstairs, and the primary bedroom and bath are stunning. There is also an oversized extra room on the bottom level that can be used as a guest room, office, or workout room, and includes its own en suite bathroom with a shower. The convenient inside laundry room and direct garage access. Enjoy strolling through the lighted park-like grounds with three pools, three spas, BBQ, & clubhouses. Do you love the Beach Life? Pacific Ranch is approximately 1.5 miles from the ocean, with excellent restaurants and shops all around you. Based on location alone, I saw the reason for paying more for this unit. I was in escrow across the driveway on a 3-bedroom 3.5 bath that needed updates. This unit has the sunshine that I love, on three patios. In the morning, I wake up to my 7- 8 AM back patio coffee, and from 11 to 3 pm, I enjoy my afternoon kickbacks on the front patio. My primary upstairs suite has a balcony/patio that overlooks green foliage, and we appreciate the comfortable ocean breezes from the southwest that run through the bedrooms upstairs. The quiet of this backside location is ideal. The updated primary bathroom feels like it is right out of a luxurious hotel, and the upgrades in the kitchen sealed the deal for me. Pictures are two years old, and the attached VIDEOS show the current furniture. Come see for yourself!
Show all description
Location
- Directions: Main gate address: 19601 Ranch Lane, HB 92648, corner of Lake & Yorktown. Take Ranch to Seabluff Dr., go left, on the left is a Green awning building- unit is #108, and it is on the right side as you are facing the building.
- Lot Size Acres: 0.0023 acres
Building Details
Amenities & Features
- Pool Features: Association,Community
- Parking Features: DoorMulti,Garage
- Patio & Porch Features: Open,Patio
- Spa Features: Association,Community
- Parking Total: 2
- Roof: Tile
- Association Amenities: MeetingRoom
- Cooling: CentralAir
- Fireplace Features: LivingRoom
- Heating: ForcedAir
- Interior Features: BreakfastBar
- Laundry Features: LaundryRoom
- Appliances: Dishwasher,GasCooktop,WaterHeater
Expenses, Fees & Taxes
- Association Fee: $550
Miscellaneous
- Association Fee Frequency: Monthly
- List Office Name: Engel & Voelkers La Canada
- Listing Terms: CashToNewLoan
- Common Interest: PlannedDevelopment
- Community Features: Curbs,Sidewalks,Pool
- Exclusions: Mounted Televisions, Sonos sound bars and Refrigerators in Kitchen and Laundry room. Two Nest Protect Smoke and Carbon Detectors currently NOT attached to the unit.
- Attribution Contact: bad@brucedilbeck.com

