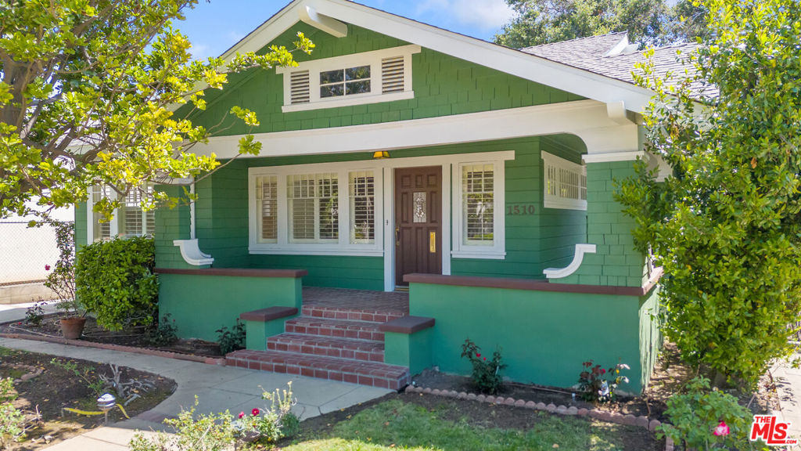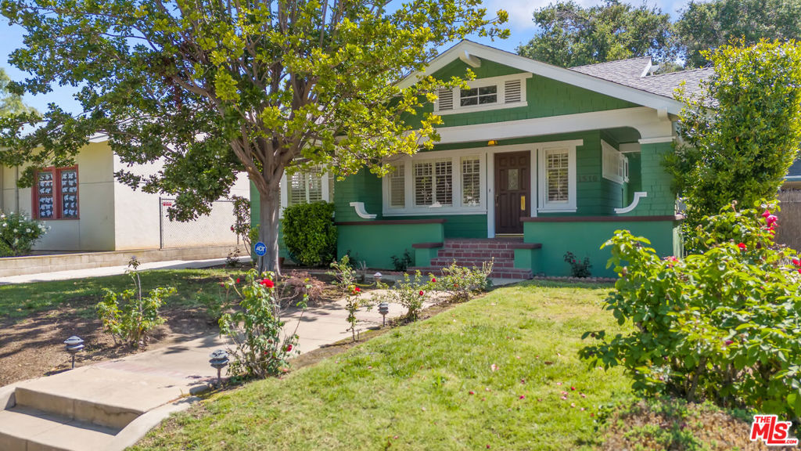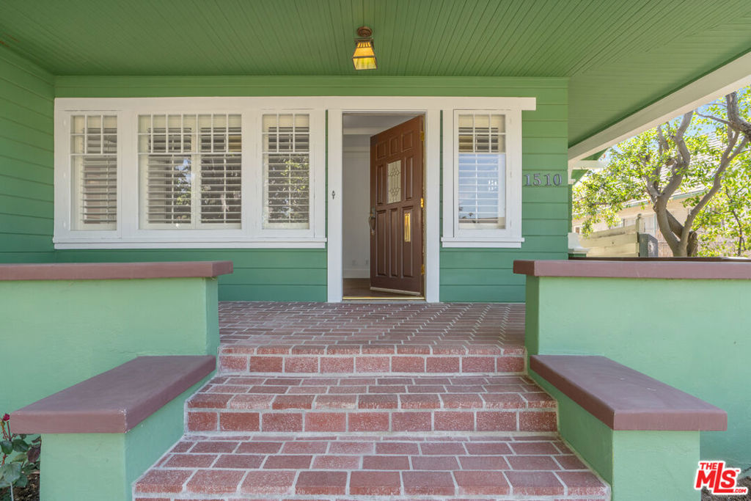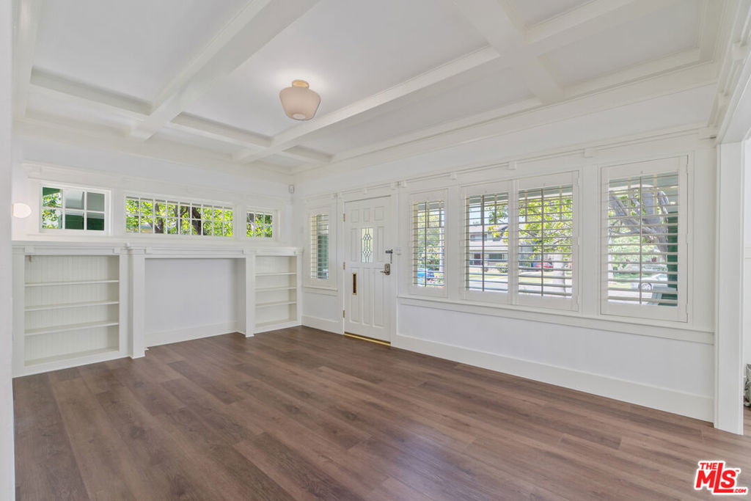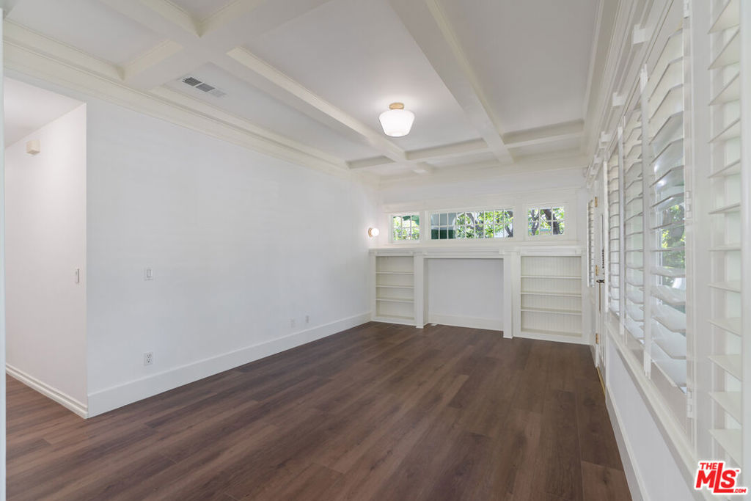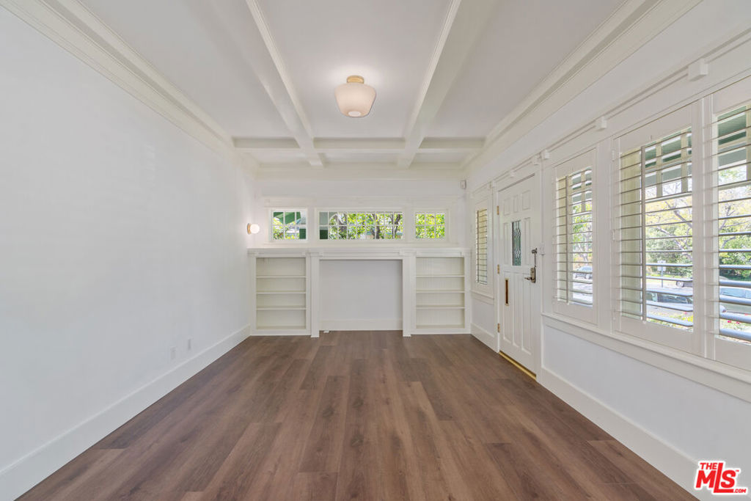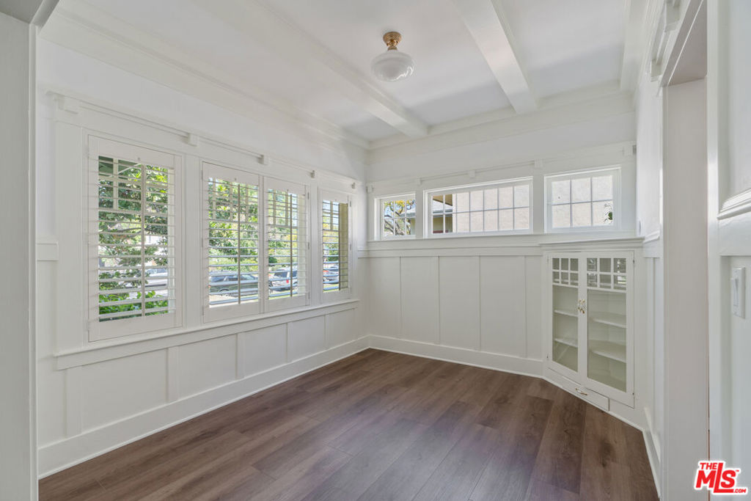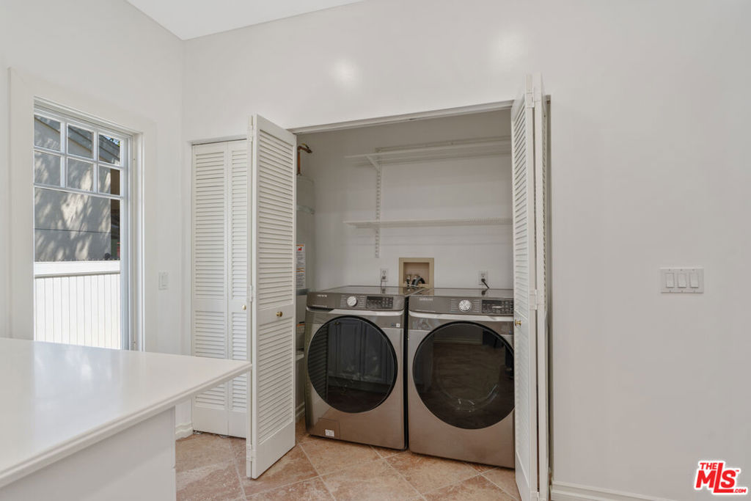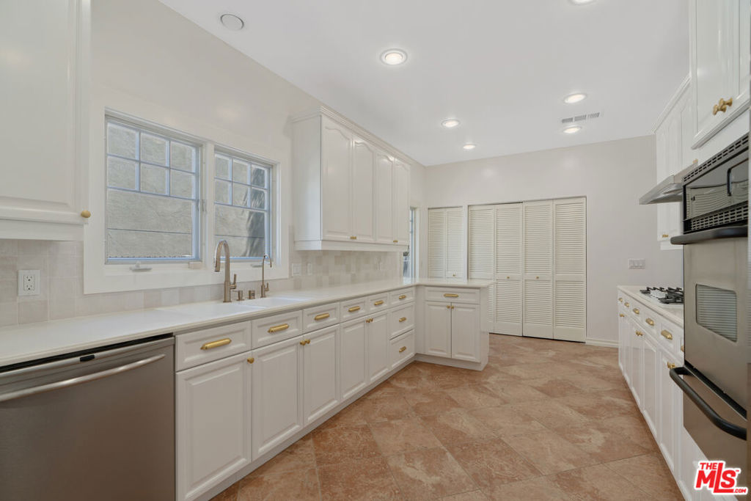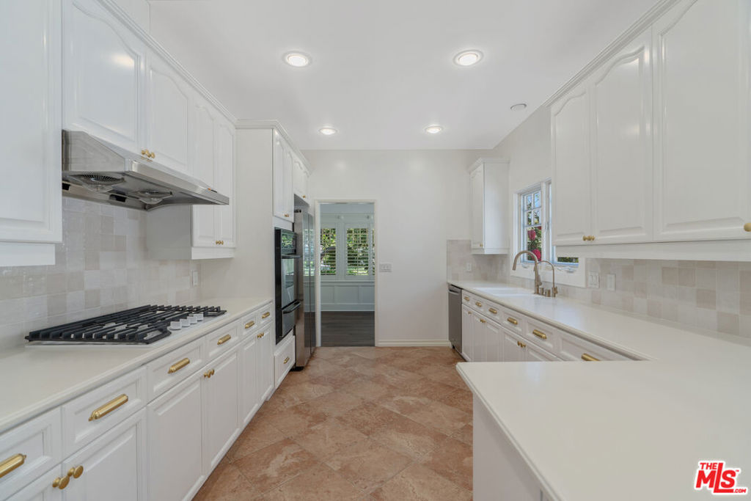1510 Marengo Avenue, South Pasadena, CA, US, 91030
1510 Marengo Avenue, South Pasadena, CA, US, 91030Basics
- Date added: Added 18時間 ago
- Category: ResidentialLease
- Type: SingleFamilyResidence
- Status: Active
- Bedrooms: 4
- Bathrooms: 3
- Half baths: 0
- Floors: 1, 1
- Area: 1739 sq ft
- Lot size: 7190, 7190 sq ft
- Year built: 1922
- Property Condition: UpdatedRemodeled
- View: None
- Zoning: SPR110000*
- County: Los Angeles
- Lease Term: TwelveMonths
- MLS ID: 24468467
Description
-
Description:
Welcome to 1510 Marengo Ave - a stunning newly remodeled residence in South Pasadena that seamlessly blends classic Craftsman architectural charm with modern convenience. This spacious home offers flexibility and comfort in a highly sought-after location, featuring 4 bedrooms, 3 bathrooms, and two distinct living areas. Inside, you'll find original built-ins, coffered ceilings, and detailed millwork that celebrate the home's rich character. The layout includes a formal front living room and a cozy family room/den in the rear, ideal for relaxing, gathering, or setting up a home workspace. The updated kitchen comes with a brand-new refrigerator, washer and dryer for your comfort. Each bedroom offers generous proportions, and the bathrooms have been refreshed to meet contemporary standards while preserving the home's classic style. Take advantage of Southern California living in the spacious backyard anchored by a beautiful mature Oak tree - a perfect setting for outdoor dining, play, or peaceful afternoons under the shade. Additional highlights include a detached 2-car garage and ample storage space throughout the home. Ideally located just blocks from the South Pasadena Farmer's Market, Mission Street boutiques and dining, award-winning South Pasadena schools, Garfield Park, and the Metro Gold Line, this home offers unmatched access to the best of community living. Discover a residence filled with charming details, flexible living space, and modern updates ready to welcome you home to South Pasadena.
Show all description
Location
- Directions: N. of Huntington Dr, S. of Mission St, W. of Garfield Ave, E. of Fair Oaks Ave
- Lot Size Acres: 0.1651 acres
Building Details
- Architectural Style: Craftsman
- Lot Features: BackYard,FrontYard,Lawn,Yard
- Open Parking Spaces: 2
- Common Walls: NoCommonWalls
- Garage Spaces: 2
- Levels: One
- Floor covering: Tile
Amenities & Features
- Pool Features: None
- Parking Features: DoorMulti,DetachedCarport,Driveway,Garage,Private
- Patio & Porch Features: FrontPorch
- Spa Features: None
- Accessibility Features: AccessibleApproachWithRamp
- Parking Total: 4
- Window Features: Shutters
- Cooling: CentralAir
- Fireplace Features: None
- Furnished: Unfurnished
- Heating: Central
- Interior Features: BeamedCeilings,WalkInClosets
- Laundry Features: Inside,InKitchen
- Appliances: Dishwasher,GasCooktop,Microwave,Oven,Refrigerator,RangeHood,Dryer,Washer
Expenses, Fees & Taxes
- Security Deposit: $14,000
Miscellaneous
- List Office Name: Keller Williams Larchmont
- Direction Faces: West
- Inclusions: Refrigerator, Dishwasher, Range, Washer, Dryer
- Rent Includes: Gardener,TrashCollection,Water

