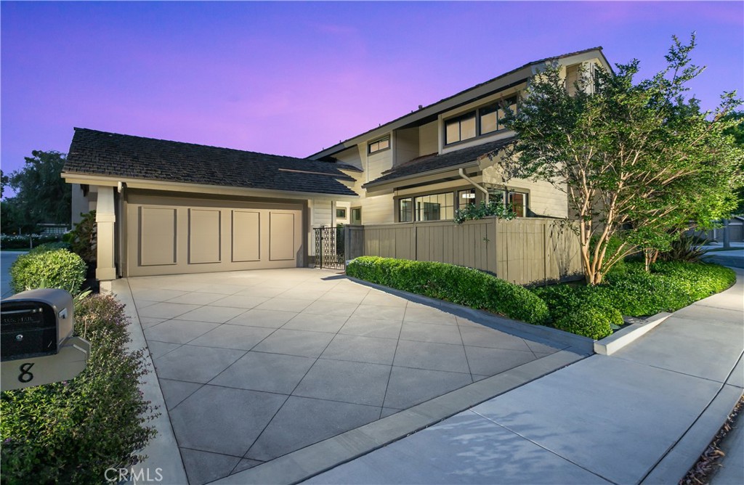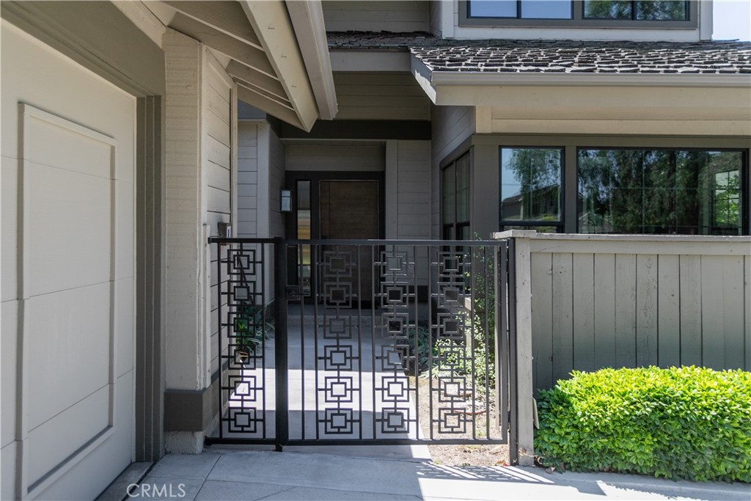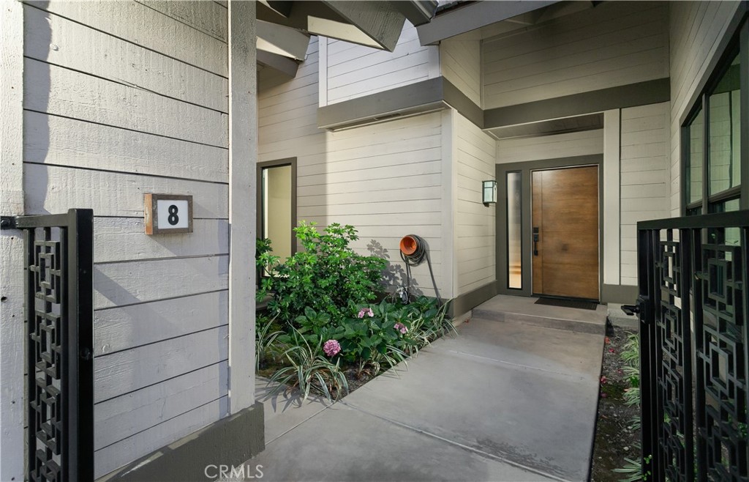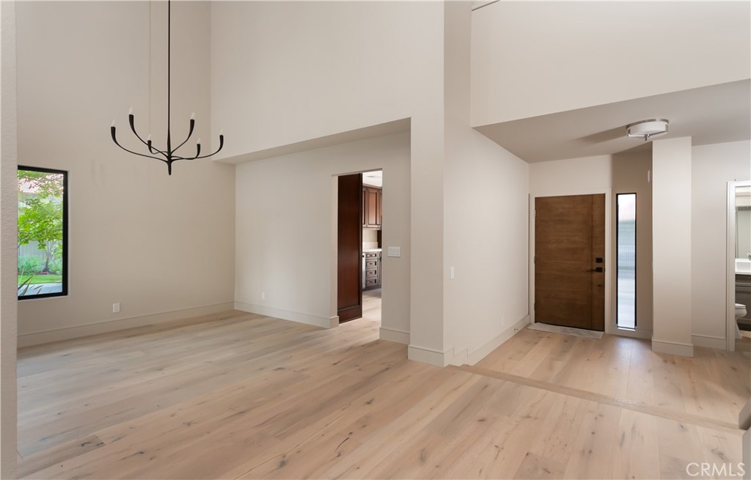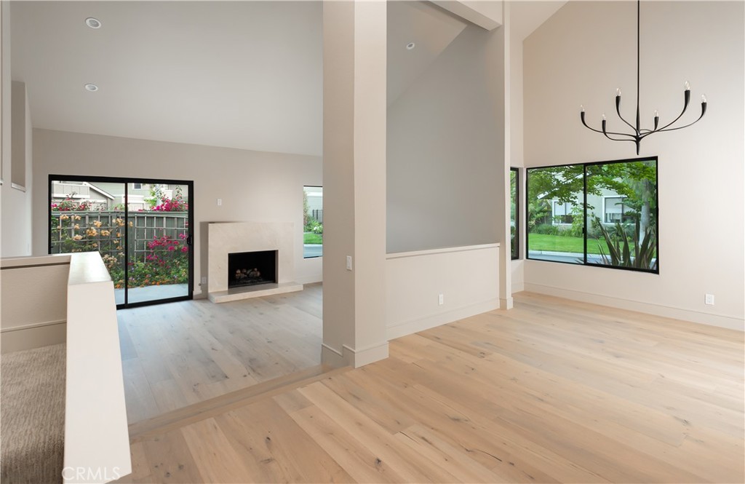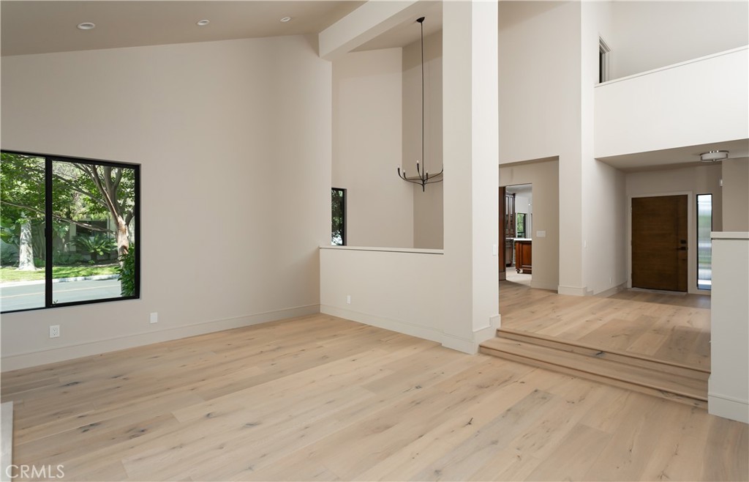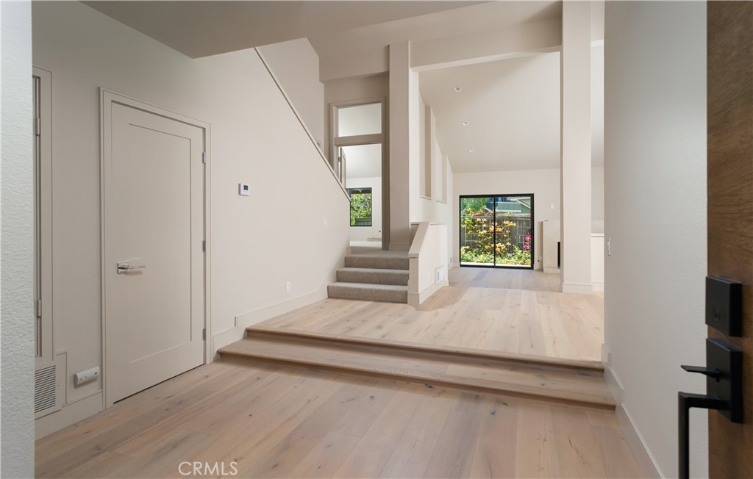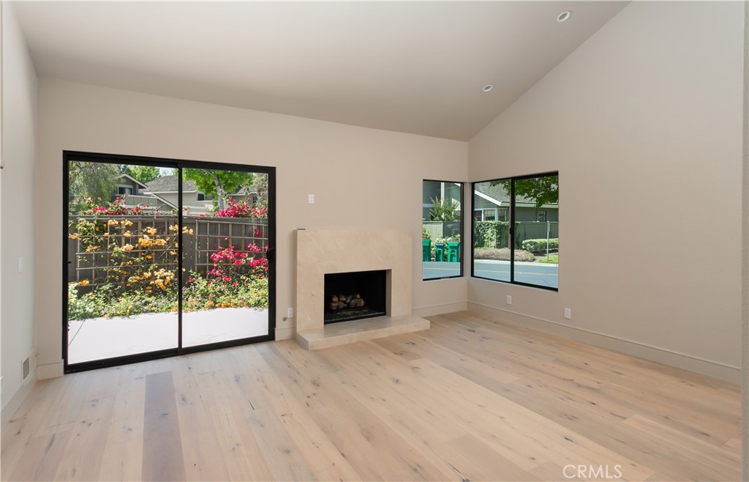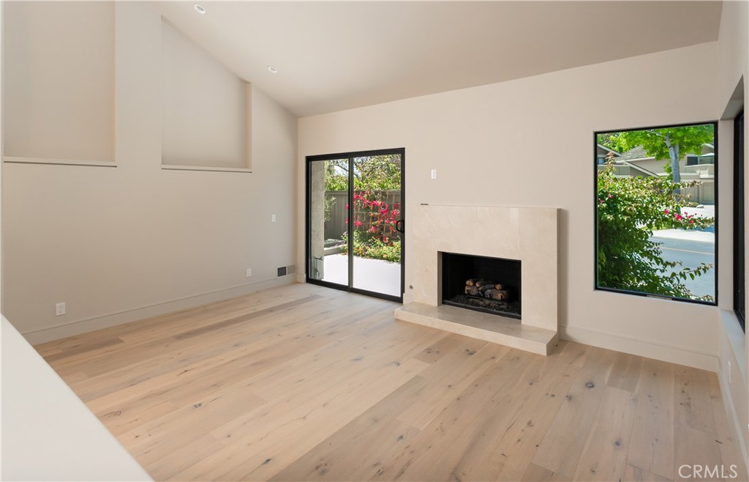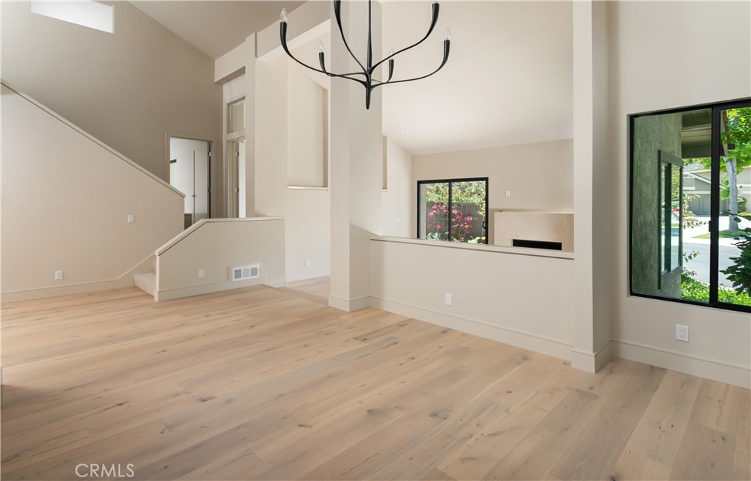8 Pinewood 65, Irvine, CA, US, 92604
8 Pinewood 65, Irvine, CA, US, 92604Basics
- Date added: Added 18時間 ago
- Category: ResidentialLease
- Type: Condominium
- Status: Active
- Bedrooms: 3
- Bathrooms: 3
- Half baths: 1
- Total rooms: Daftarian Group
- Floors: 3
- Area: 2035 sq ft
- Lot size: 235027, 235027 sq ft
- Year built: 1977
- Property Condition: UpdatedRemodeled,Turnkey
- View: Neighborhood,TreesWoods
- Subdivision Name: Crossing (CS)
- County: Orange
- Lease Term: TwelveMonths
- MLS ID: OC25028299
Description
-
Description:
Located within the community of Woodbridge in Irvine, this two level 3 bedroom/2.5 bath home features high ceilings, open floor plan with lots of natural light; beautiful hardwood and tile floors throughout; brand new carpet upstairs; custom lighting and luxurious modern fixtures and finishes. The beautifully upgraded open kitchen includes high-end stainless steel kitchen appliances, stone countertops and a wine fridge. The master bedroom features a walk-in-closet, access to the yard and the master bathroom has dual sinks. The convenient home leads to a 2-car garage with a washer and dyer included. Relax outside on the private inclusive beautiful patio, surrounded by lush landscaping. Amenities include pool, spa, community clubhouse, parks, nearby lakes. Access from this Irvine location is just minutes from shopping, dining, freeways, and award winning schools. *VIDEO TOUR AVAILABLE*
Show all description
Location
- Directions: 5 freeway, Exit Culver Dr and head southwest, left on Irvine Center Dr, Right on Yale Ave, Right on W Yale Loop, Right on Shorebird, Left on Pinewood, home on right.
- Lot Size Acres: 5.3955 acres
Building Details
- Structure Type: House
- Water Source: Public
- Lot Features: ZeroToOneUnitAcre,BackYard,CornerLot,Garden,Paved,SprinklerSystem
- Open Parking Spaces: 2
- Sewer: PublicSewer
- Common Walls: OneCommonWall,EndUnit,NoOneAbove,NoOneBelow
- Construction Materials: Drywall,Glass,Stucco
- Fencing: NewCondition,Wood
- Foundation Details: ConcretePerimeter
- Garage Spaces: 2
- Levels: ThreeOrMore
- Floor covering: Carpet, Wood
Amenities & Features
- Pool Features: Community,Association
- Security Features: CarbonMonoxideDetectors,SmokeDetectors
- Patio & Porch Features: RearPorch,Concrete,Patio,WrapAround
- Spa Features: Association,Community
- Accessibility Features: Parking
- Parking Total: 4
- Roof: CommonRoof
- Association Amenities: Pool
- Utilities: CableAvailable,ElectricityAvailable,NaturalGasAvailable,SewerAvailable,WaterAvailable
- Window Features: Blinds,Drapes,Screens
- Cooling: CentralAir
- Door Features: SlidingDoors
- Electric: Standard
- Fireplace Features: LivingRoom
- Furnished: Unfurnished
- Heating: Central
- Interior Features: BreakfastBar,BreakfastArea,SeparateFormalDiningRoom,EatInKitchen,HighCeilings,OpenFloorplan,QuartzCounters,RecessedLighting,Storage,TwoStoryCeilings,Unfurnished,BedroomOnMainLevel,DressingArea,EntranceFoyer,JackAndJillBath,Loft,MainLevelPrimary,PrimarySuite,WalkInClosets
- Laundry Features: InGarage
- Appliances: SixBurnerStove,BuiltInRange,ConvectionOven,Dishwasher,Freezer,GasOven,Microwave,Refrigerator,RangeHood,WaterHeater,Dryer,Washer
Nearby Schools
- Middle Or Junior School: Lake Side
- Elementary School: Stonecreek
- High School: Woodbridge
- High School District: Irvine Unified
Expenses, Fees & Taxes
- Association Fee: 0
- Security Deposit: $13,600
- Pet Deposit: 0
Miscellaneous
- List Office Name: Luxe Real Estate
- Community Features: Curbs,Lake,Park,PreservePublicLand,StreetLights,Suburban,Sidewalks,Pool
- Direction Faces: North
- Virtual Tour URL Branded: https://youtu.be/3SlTE5pzdxc?si=W0PRtUxSVpEJxduh
- Attribution Contact: 949-484-0387
- Rent Includes: AssociationDues,Sewer

