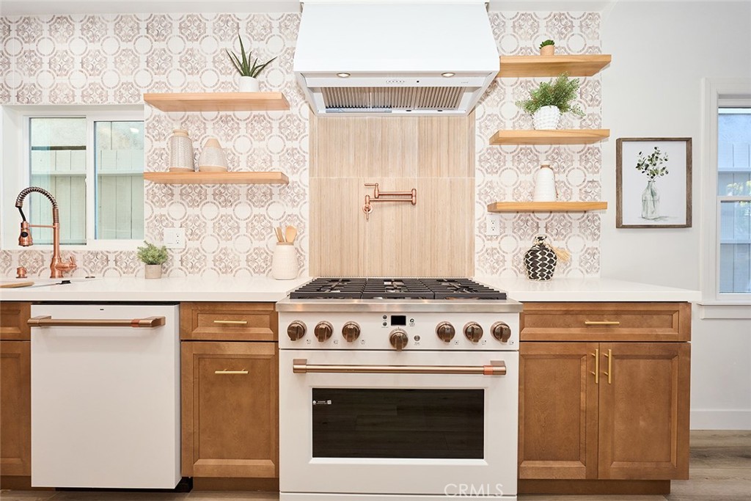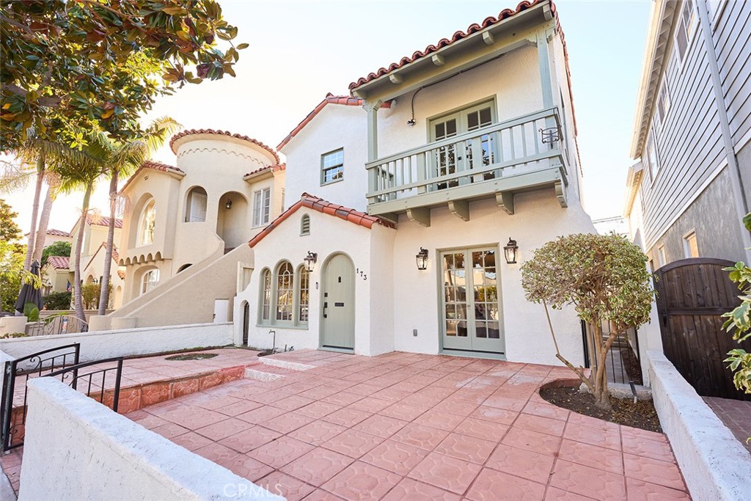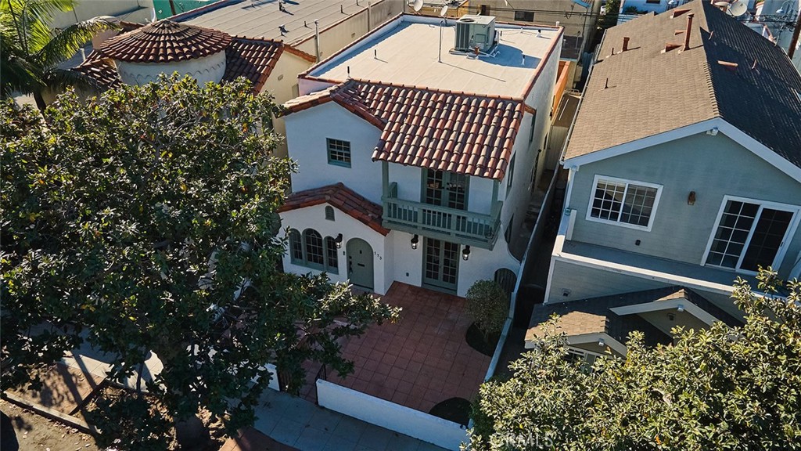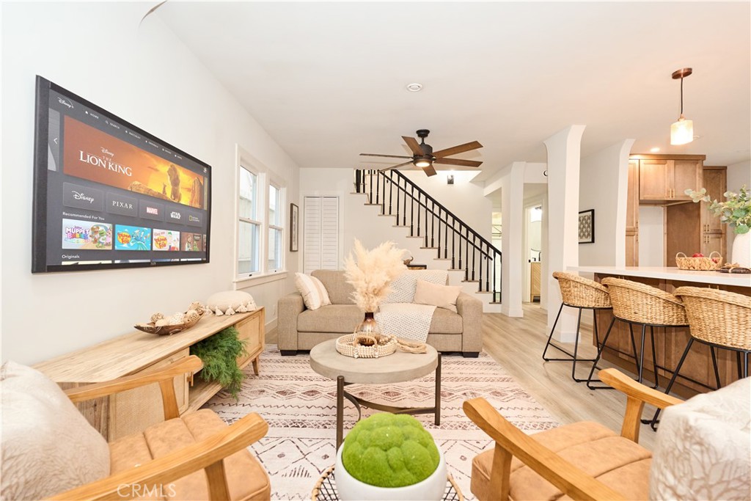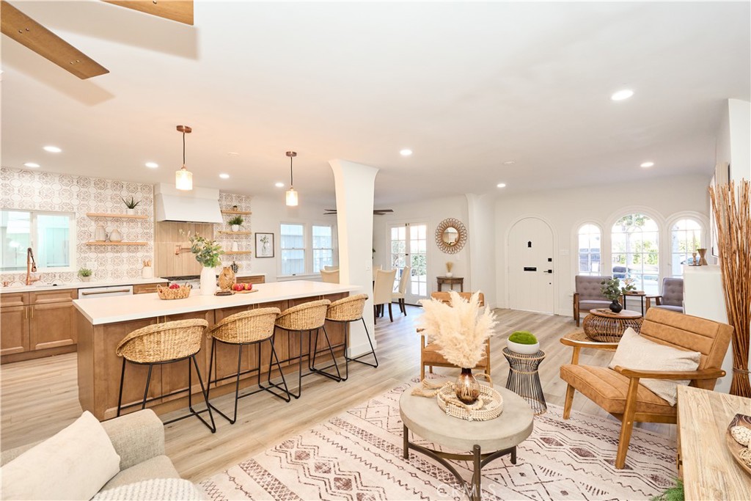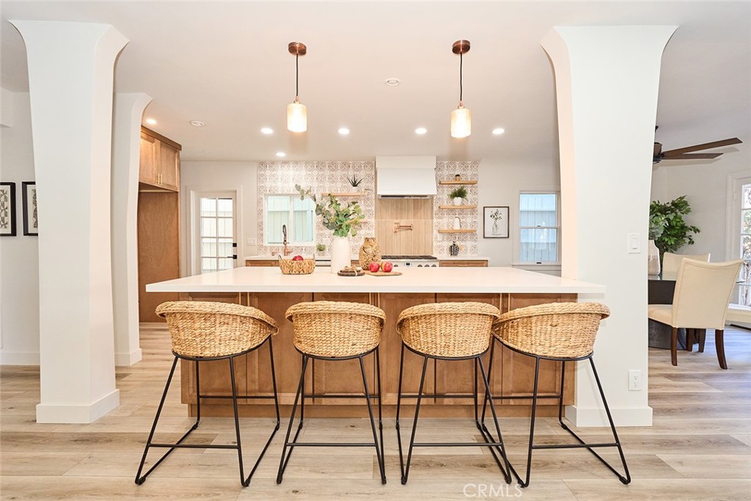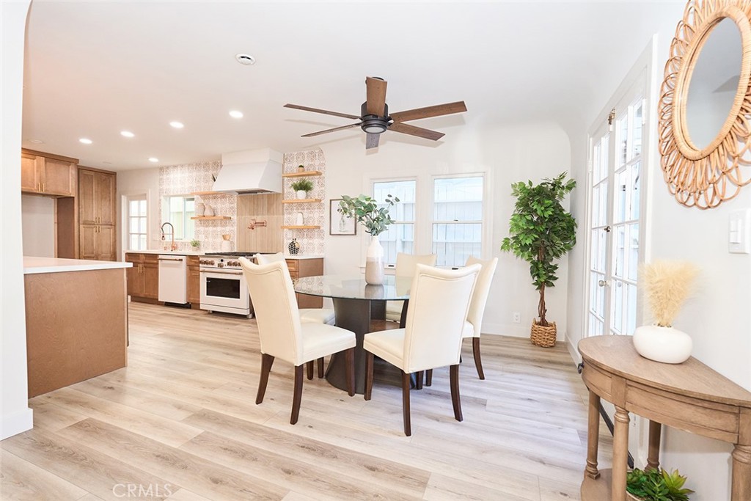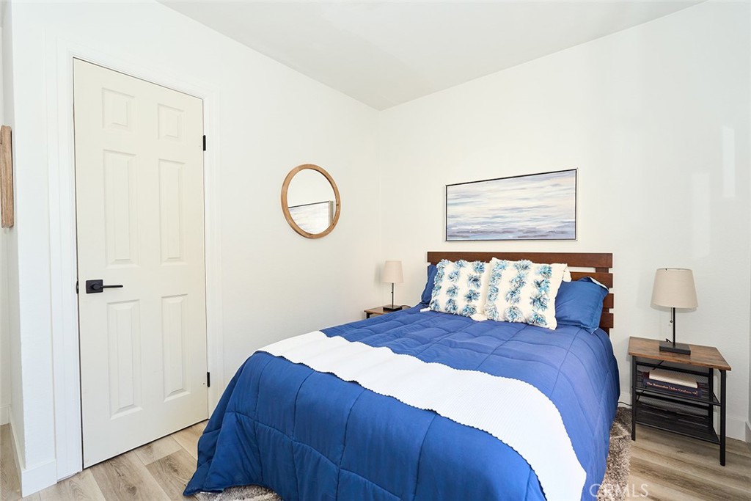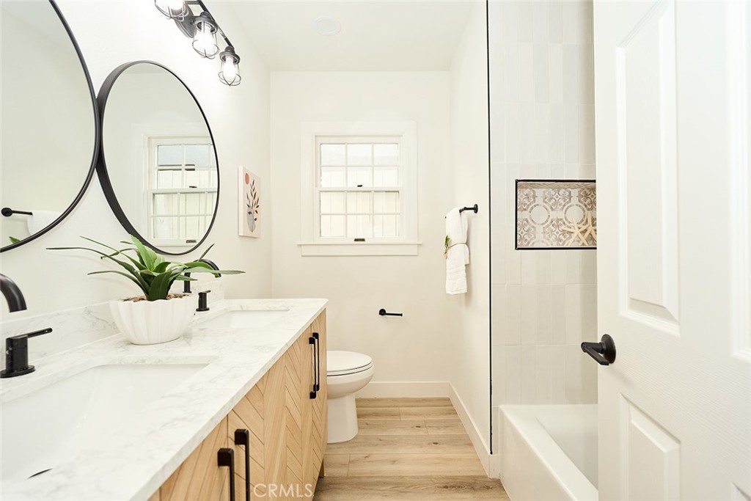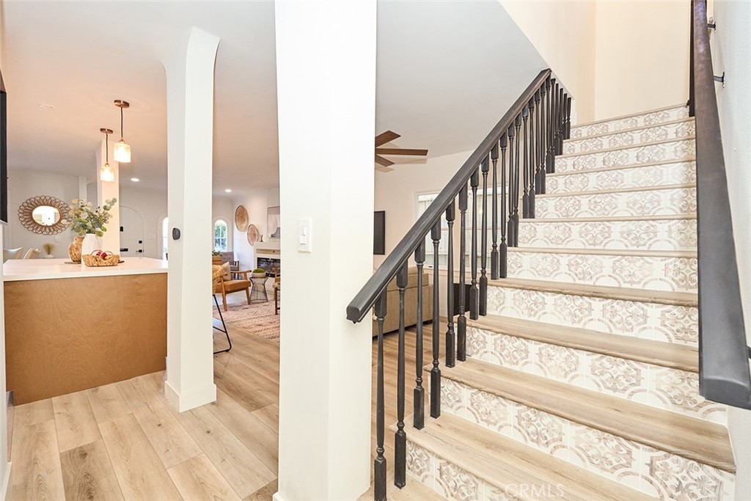173 Glendora Avenue, Long Beach, CA, US, 90803
173 Glendora Avenue, Long Beach, CA, US, 90803Basics
- Date added: Added 17時間 ago
- Category: Residential
- Type: SingleFamilyResidence
- Status: Active
- Bedrooms: 3
- Bathrooms: 3
- Total rooms: The Cohen Property Group
- Floors: 2, 1
- Area: 2019 sq ft
- Lot size: 2250, 2250 sq ft
- Year built: 1925
- Property Condition: Turnkey
- View: TreesWoods
- Subdivision Name: Belmont Shore (BSD)
- Zoning: LBR2S
- County: Los Angeles
- MLS ID: PW25005018
Description
-
Description:
Now offered at $1,845,000! This is a rare opportunity to own a fully remodeled Mediterranean-style home in the heart of Belmont Shore—just steps from the beach and the energy of 2nd Street. Originally built in 1925, this home has been thoughtfully updated throughout, preserving its classic charm while solving the common concerns of owning a vintage property. Major improvements include a new roof, updated electrical and plumbing systems, a fully serviced HVAC system with new ductwork and vents, new flooring, and luxury finishes from top to bottom. The chef-inspired kitchen features custom cabinetry, a large center island, and high-end appliances. The main level offers a formal living and dining area, one bedroom and full bath, and a beautifully hardscape front patio. Upstairs includes a spacious primary suite with a spa-style bath, walk-in closet, and private balcony, plus a secondary en-suite bedroom and sun deck. With all the major updates completed, this home offers low-maintenance living in one of Long Beach’s most desirable walkable neighborhoods. Whether you’re seeking a coastal primary residence or a smart long-term investment, this property checks all the boxes.
Show all description
Location
- Directions: PCH to 2nd St. to Glendora Ave.
- Lot Size Acres: 0.0517 acres
Building Details
- Structure Type: House
- Water Source: Public
- Architectural Style: Mediterranean,Spanish
- Lot Features: ZeroToOneUnitAcre,RectangularLot
- Sewer: PublicSewer
- Common Walls: NoCommonWalls
- Construction Materials: Drywall,Frame,Stucco,CopperPlumbing
- Fencing: Wood,WroughtIron
- Foundation Details: Raised
- Garage Spaces: 1
- Levels: Two
- Other Structures: Storage
- Floor covering: Tile, Vinyl
Amenities & Features
- Pool Features: None
- Parking Features: DoorSingle,Garage
- Security Features: CarbonMonoxideDetectors,SmokeDetectors
- Patio & Porch Features: Deck,FrontPorch,Patio,Rooftop
- Spa Features: None
- Accessibility Features: None
- Parking Total: 1
- Roof: Flat,Mixed,Tile
- Utilities: CableAvailable,ElectricityAvailable,ElectricityConnected,NaturalGasAvailable,NaturalGasConnected,PhoneAvailable,SewerAvailable,SewerConnected,WaterAvailable,WaterConnected
- Cooling: CentralAir
- Door Features: FrenchDoors,PanelDoors
- Electric: Volts220InLaundry
- Fireplace Features: Electric,LivingRoom
- Heating: Central
- Interior Features: BreakfastBar,BuiltInFeatures,Balcony,CeilingFans,SeparateFormalDiningRoom,HighCeilings,OpenFloorplan,Pantry,QuartzCounters,RecessedLighting,Storage,Unfurnished,BedroomOnMainLevel,MultiplePrimarySuites,WalkInClosets
- Laundry Features: WasherHookup,GasDryerHookup,Inside,LaundryRoom,UpperLevel
- Appliances: SixBurnerStove,Dishwasher,GasCooktop,Disposal,GasOven,GasRange,GasWaterHeater,Microwave,RangeHood,WaterHeater
Nearby Schools
- Middle Or Junior School: Rogers
- Elementary School: Naples
- High School: Wilson
- High School District: Long Beach Unified
Expenses, Fees & Taxes
- Association Fee: 0
Miscellaneous
- List Office Name: Erik Michael Ransdell, Broker
- Listing Terms: Cash,CashToNewLoan,Conventional,Exchange1031,FHA,FannieMae,FreddieMac
- Common Interest: None
- Community Features: Biking,Curbs,StreetLights,Sidewalks,WaterSports
- Direction Faces: East
- Inclusions: Kitchen Appliances, Bathroom Mirrors, Google Nest
- Attribution Contact: 949-244-1111

