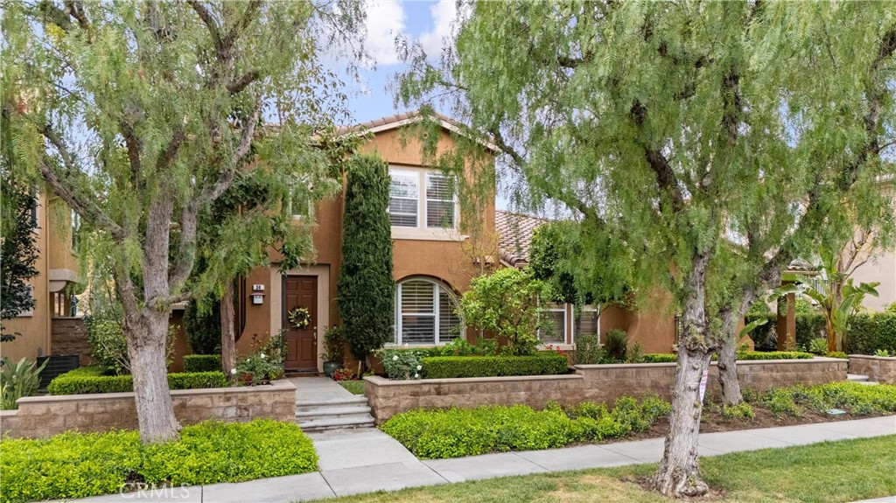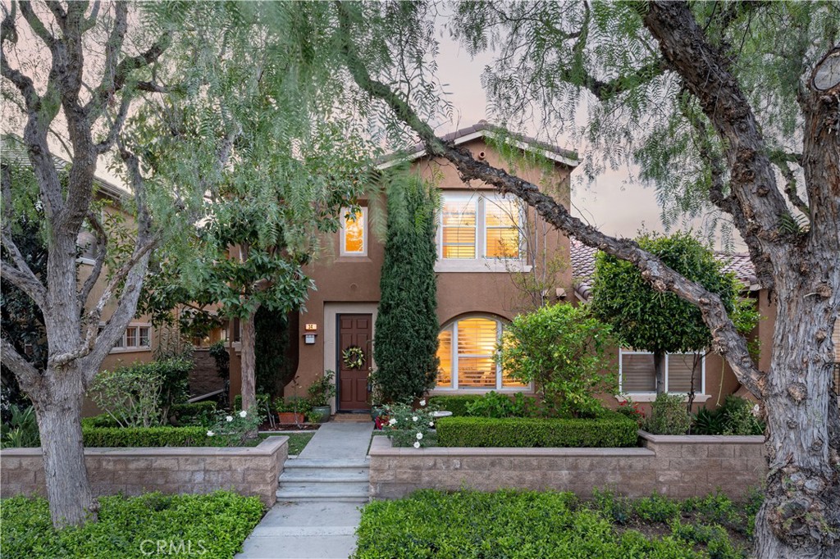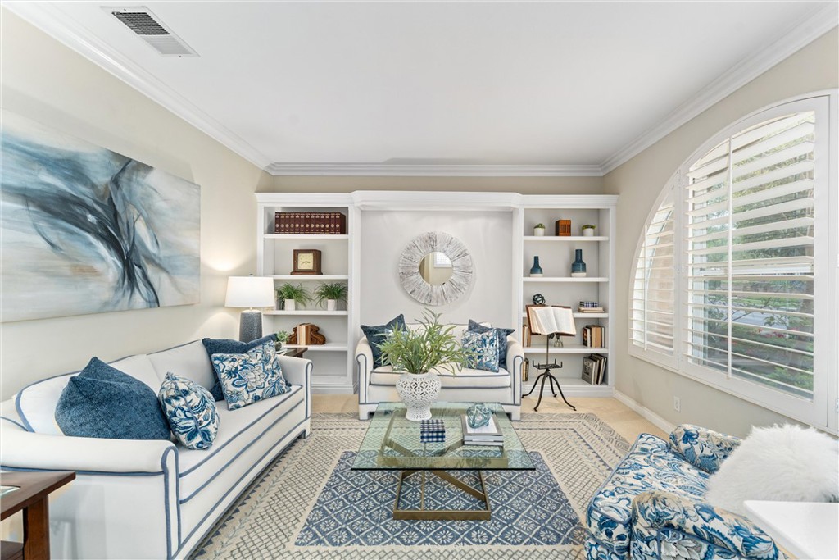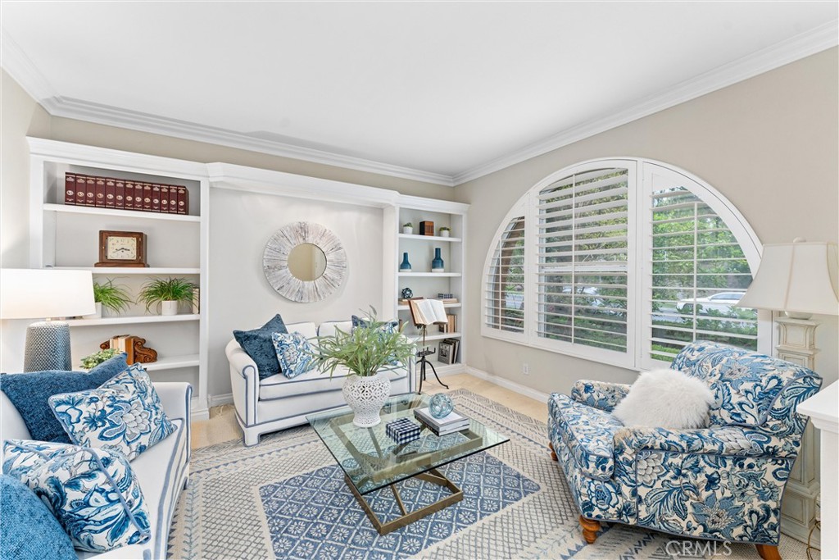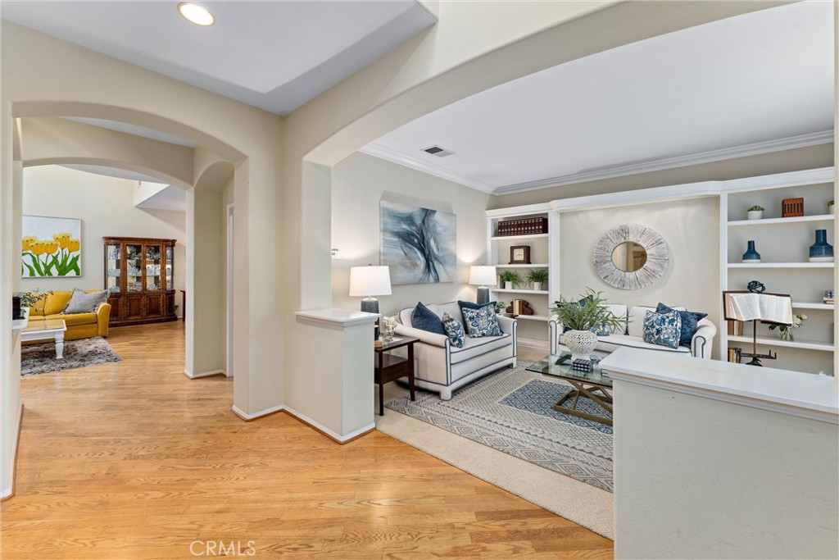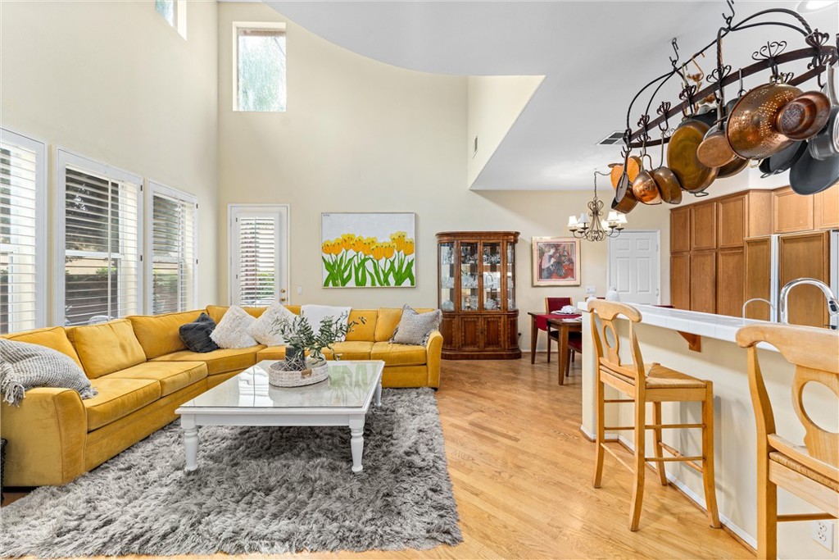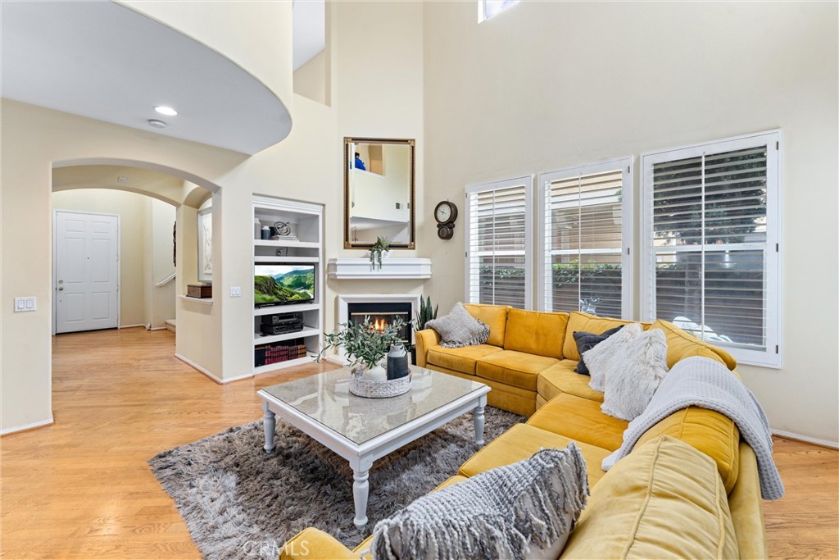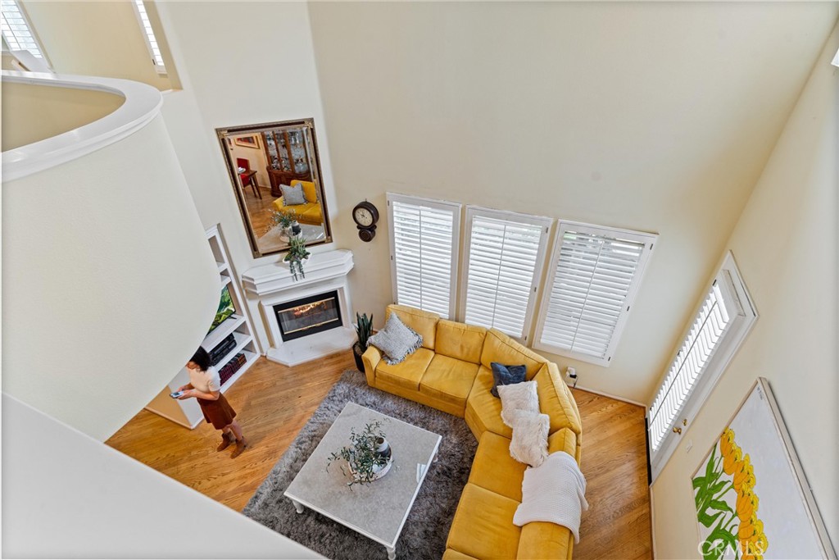34 Apple Valley, Irvine, CA, US, 92602
34 Apple Valley, Irvine, CA, US, 92602Basics
- Date added: Added 18時間 ago
- Category: Residential
- Type: SingleFamilyResidence
- Status: Active
- Bedrooms: 3
- Bathrooms: 3
- Half baths: 1
- Floors: 2, 2
- Area: 1982 sq ft
- Lot size: 2640, 2640 sq ft
- Year built: 1999
- View: None
- Subdivision Name: Evergreen (EVRG)
- County: Orange
- MLS ID: OC25065051
Description
-
Description:
Welcome to 34 Apple Valley, a stunning former model home nestled in the prestigious guard-gated Northpark community! Lovingly maintained by the same family for over 20 years, this 3-bedroom, 2.5-bathroom gem spans 1,982 square feet, blending timeless elegance with modern ease. Step inside to real hardwood floors and a sunlit front Living Room, where an arched window with plantation shutters and a built-in bookcase exude charm and sophistication. The open-concept design seamlessly connects the Kitchen, Dining Area, and Family Room - perfect for effortless living and entertaining. The Family Room steals the show with soaring two-story ceilings, a cozy fireplace, and a media niche, making it the heart of the home. A dedicated Laundry Room, Powder Room, and direct-access two-car garage with sleek epoxy flooring add extra convenience. Outside, your private patio oasis awaits - ideal for morning coffee, alfresco dining, or weekend gatherings. Upstairs, the Primary Suite is a true sanctuary, featuring a grand double-door entry, a spa-like ensuite with a soaking tub, separate shower, dual vanities, and a cedar-lined walk-in closet. Two additional spacious bedrooms and a full bath complete the upper level, keeping the whole family close. Living in Northpark means resort-style amenities at your doorstep - multiple pools, sport courts, parks, and scenic walking paths. Plus, you’re a short walk from award-winning Hicks Canyon Elementary as well as Northpark Plaza’s shopping and dining, including H Mart, Chipotle, Starbucks, and more. Don’t let this opportunity slip away - schedule your tour today!
Show all description
Location
- Directions: Don't follow Google maps because it takes you to the back of the home. Park on Spring Valley. Front door is off Spring Valley.
- Lot Size Acres: 0.0606 acres
Building Details
- Structure Type: House
- Water Source: Public
- Lot Features: ZeroToOneUnitAcre
- Sewer: PublicSewer
- Common Walls: OneCommonWall,EndUnit,NoOneAbove,NoOneBelow
- Garage Spaces: 2
- Levels: Two
Amenities & Features
- Pool Features: Community,Association
- Spa Features: Association,Community
- Parking Total: 2
- Association Amenities: CallForRules,ControlledAccess,SportCourt,MaintenanceGrounds,Management,OutdoorCookingArea,Barbecue,PicnicArea,Playground,Pool,RecreationRoom,Guard,SpaHotTub,Security,Trails
- Cooling: CentralAir
- Fireplace Features: FamilyRoom,GreatRoom
- Heating: Central
- Interior Features: AllBedroomsUp,PrimarySuite,WalkInClosets
- Laundry Features: LaundryRoom
- Appliances: Dryer,Washer
Nearby Schools
- Middle Or Junior School: Orchard Hills
- Elementary School: Hicks Canyon
- High School: Beckman
- High School District: Tustin Unified
Expenses, Fees & Taxes
- Association Fee: $288
Miscellaneous
- Association Fee Frequency: Monthly
- List Office Name: Coldwell Banker Realty
- Listing Terms: Submit
- Common Interest: PlannedDevelopment
- Community Features: Curbs,StormDrains,StreetLights,Suburban,Sidewalks,Pool
- Attribution Contact: 9493544551

