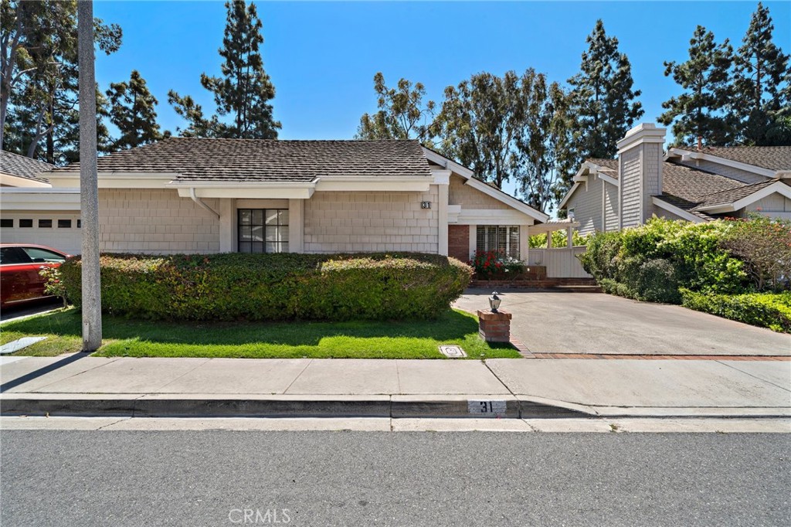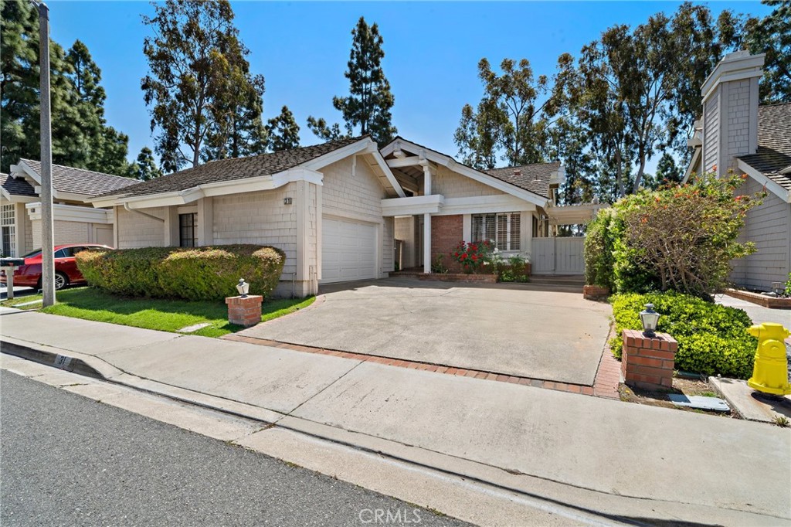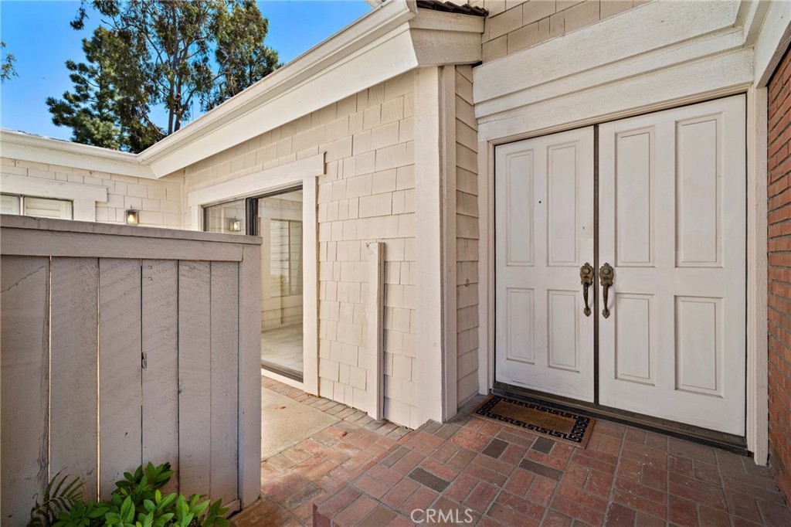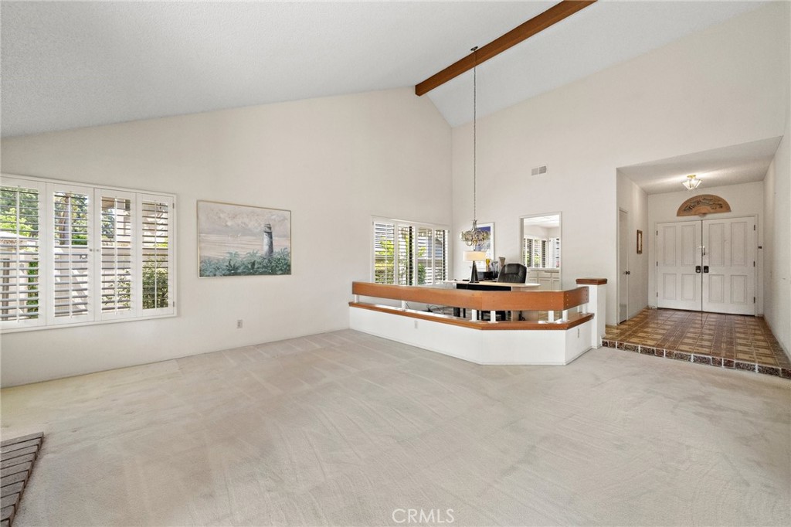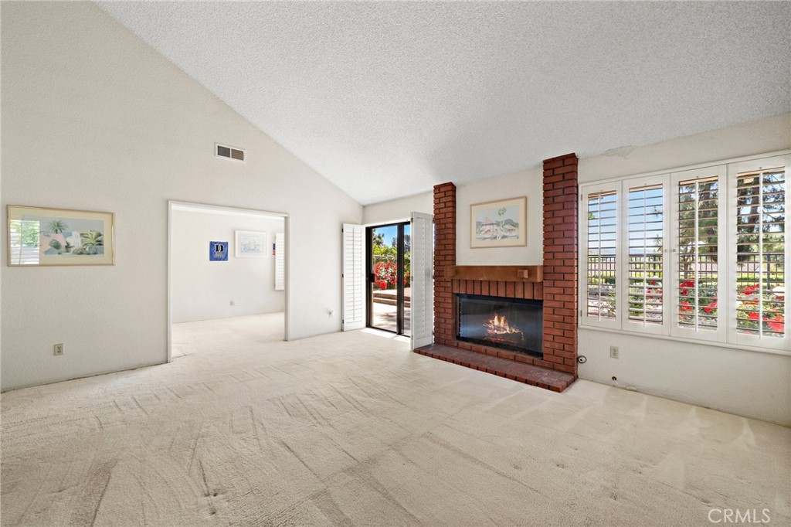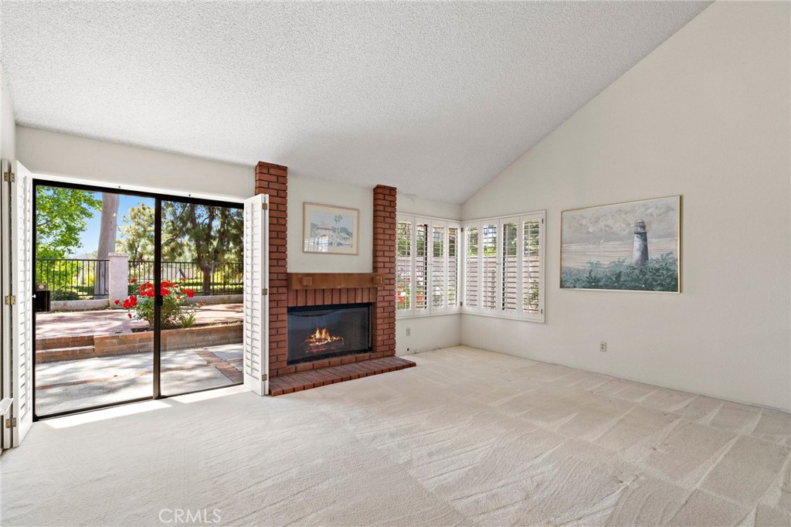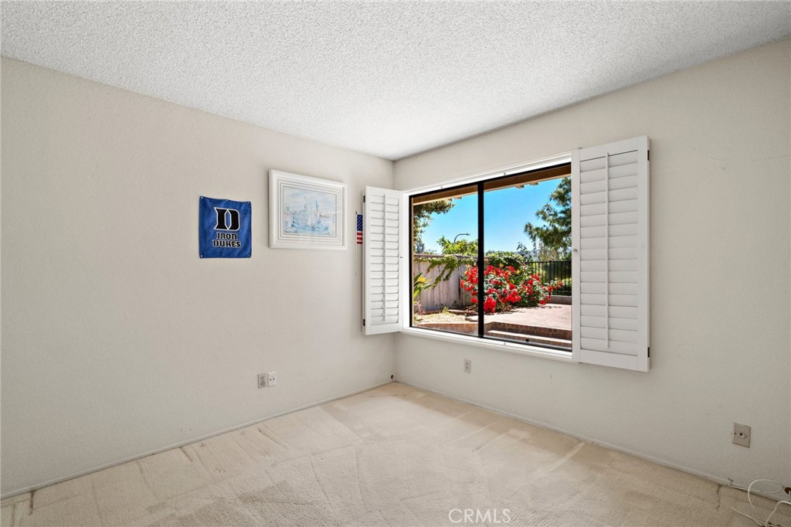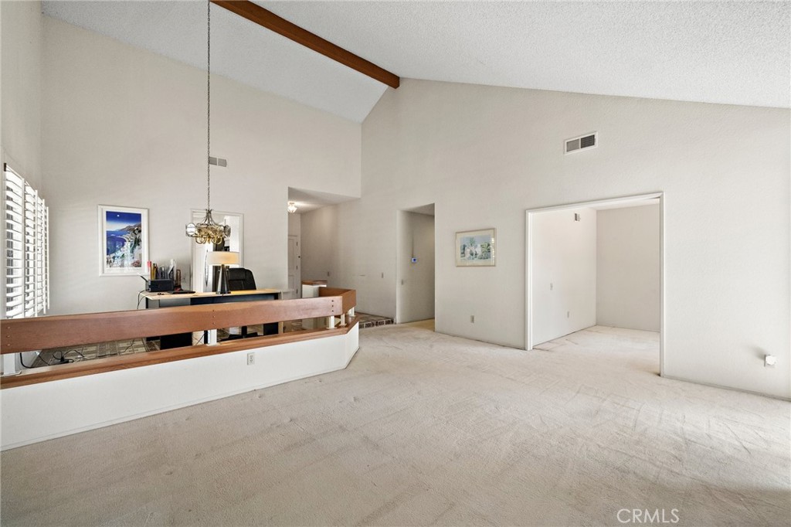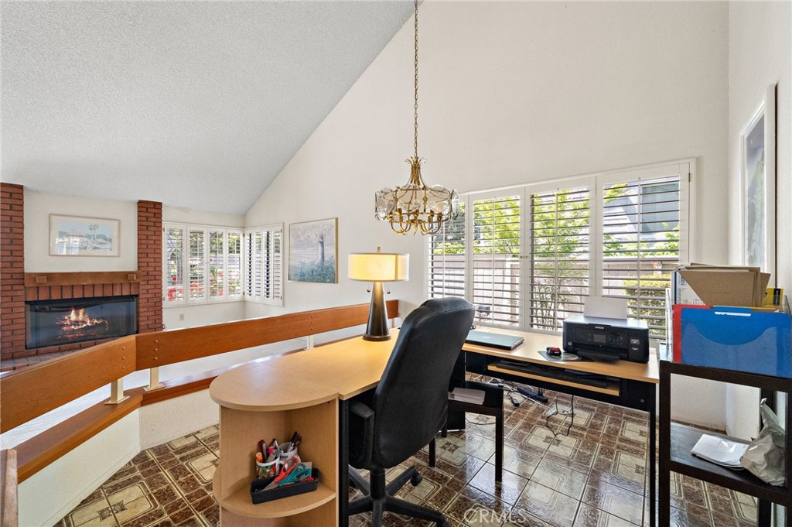31 Hillgrass, Irvine, CA, US, 92603
31 Hillgrass, Irvine, CA, US, 92603Basics
- Date added: Added 11時間 ago
- Category: Residential
- Type: SingleFamilyResidence
- Status: Active
- Bedrooms: 2
- Bathrooms: 2
- Floors: 1, 1
- Area: 1640 sq ft
- Lot size: 6100, 6100 sq ft
- Year built: 1980
- Property Condition: Fixer
- View: Hills,Meadow,TreesWoods
- Subdivision Name: Highlands Garden (HG)
- County: Orange
- MLS ID: PW25073561
Description
-
Description:
Don’t Miss this Incredible Opportunity to Create your Own Vision in Irvine. Rarely on Market Turtle Rock Highland Gardens, Cambria Model. Double door Entry to Soaring Ceiling, 2 Spacious Bedrooms, Office/Den(3rd Bedroom?), Primary w/ On-suite Bath, Walk in Closet, Private Patio. 2 Full Baths, Large Living Room w/ Fireplace and walkout to Brick Terraced Rear yard. Formal Dining room, Big Kitchen with Breakfast Nook, Plantation Shutters, Mirrored Closet Doors, Inside Laundry Room, 3 Patios, Brick Terraced Rear Deck with Spa(needs attention), New FAU. Walk to the Community Pool, Spa and Green Belt. Close to Top Schools, UCI, Shopping, Hiking, Biking.
Show all description
Location
- Directions: From Turtle Roc Drive, enter on Silkwood, left on Hillgrass, 2nd home on left
- Lot Size Acres: 0.14 acres
Building Details
- Structure Type: House
- Water Source: Public
- Lot Features: FrontYard,SprinklersInRear,SprinklersInFront,SprinklersTimer,SprinklerSystem
- Open Parking Spaces: 2
- Sewer: PublicSewer
- Common Walls: OneCommonWall
- Construction Materials: Concrete,Stucco
- Fencing: AverageCondition,NeedsRepair,Wood,WroughtIron
- Foundation Details: Slab
- Garage Spaces: 2
- Levels: One
- Floor covering: Carpet, Tile
Amenities & Features
- Pool Features: Community,Fenced,Heated,InGround,Association
- Parking Features: Concrete,DoorMulti,Driveway,Garage,GarageDoorOpener,OneSpace
- Security Features: SmokeDetectors
- Patio & Porch Features: RearPorch,Brick,Concrete,Deck,FrontPorch,Patio,Stone
- Spa Features: Association,Heated,InGround,Private,SeeRemarks
- Parking Total: 4
- Roof: Concrete
- Association Amenities: Barbecue,PicnicArea,Pool,SpaHotTub,Trails
- Utilities: CableConnected,ElectricityConnected,NaturalGasConnected,PhoneConnected,SewerConnected,WaterConnected
- Window Features: PlantationShutters,Screens
- Cooling: None
- Door Features: DoubleDoorEntry,MirroredClosetDoors,SlidingDoors
- Electric: ElectricityOnProperty,Volts220InLaundry
- Exterior Features: RainGutters
- Fireplace Features: Gas,LivingRoom
- Heating: Central,EnergyStarQualifiedEquipment,Fireplaces,HighEfficiency
- Interior Features: BreakfastArea,CeilingFans,CeramicCounters,CathedralCeilings,SeparateFormalDiningRoom,EatInKitchen,HighCeilings,OpenFloorplan,TileCounters,AllBedroomsDown,BedroomOnMainLevel,MainLevelPrimary,PrimarySuite,UtilityRoom
- Laundry Features: WasherHookup,ElectricDryerHookup,GasDryerHookup,LaundryRoom
- Appliances: DoubleOven,Dishwasher,ExhaustFan,ElectricOven,ElectricRange,Disposal,GasWaterHeater,IceMaker,Microwave,Refrigerator,VentedExhaustFan,WaterToRefrigerator,WaterHeater,Dryer,Washer
Nearby Schools
- Middle Or Junior School: Rancho San Joaquin
- Elementary School: Bonita Canyon
- High School: University
- High School District: Irvine Unified
Expenses, Fees & Taxes
- Association Fee: $125
Miscellaneous
- Association Fee Frequency: Monthly
- List Office Name: Fathom Realty Group Inc.
- Listing Terms: CashToNewLoan
- Common Interest: PlannedDevelopment
- Community Features: Biking,Curbs,Foothills,Gutters,Hiking,StormDrains,StreetLights,Sidewalks,Pool
- Inclusions: Washer, Dryer, Refrigerator
- Attribution Contact: 714-322-2582

