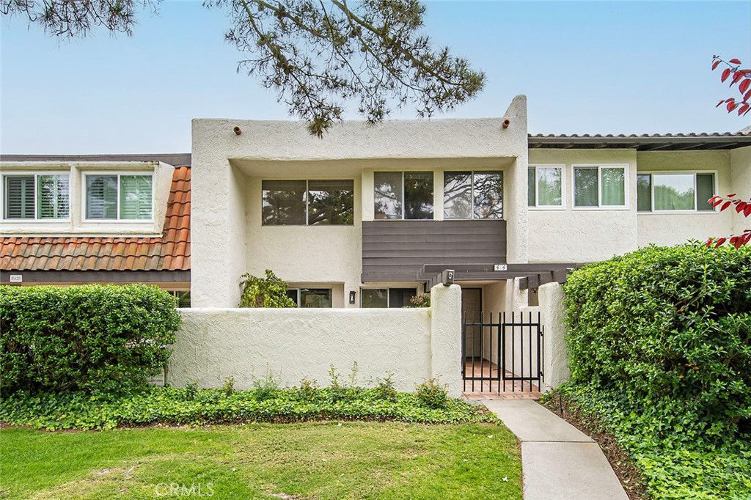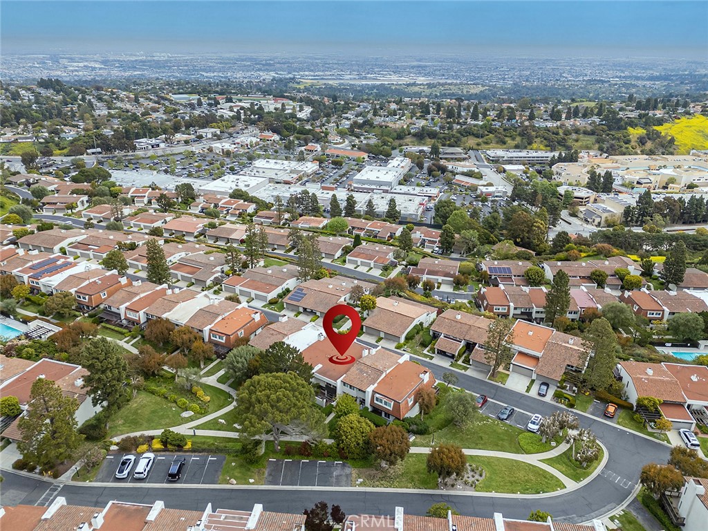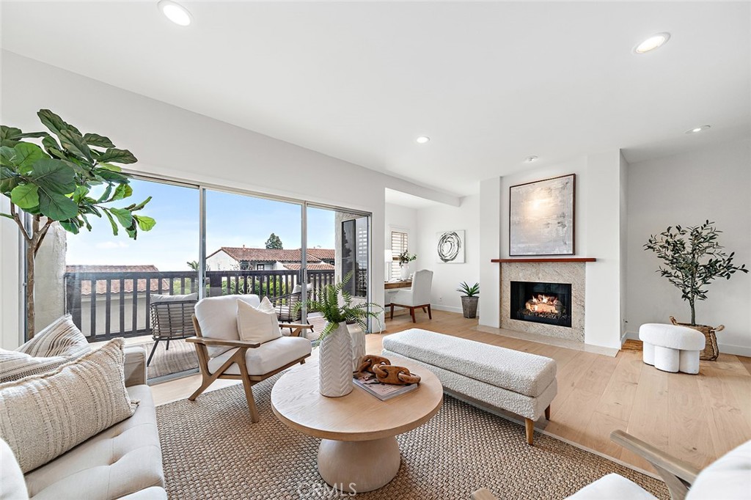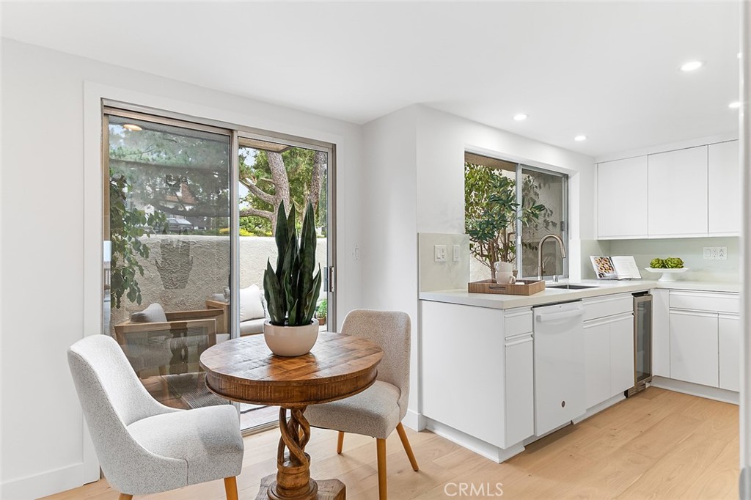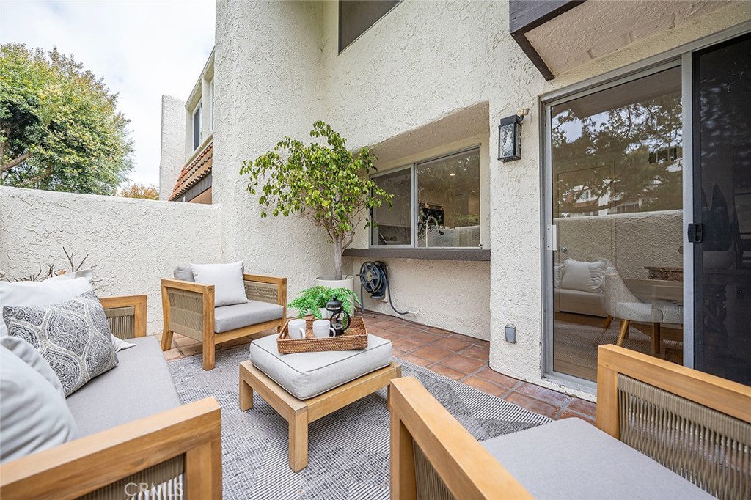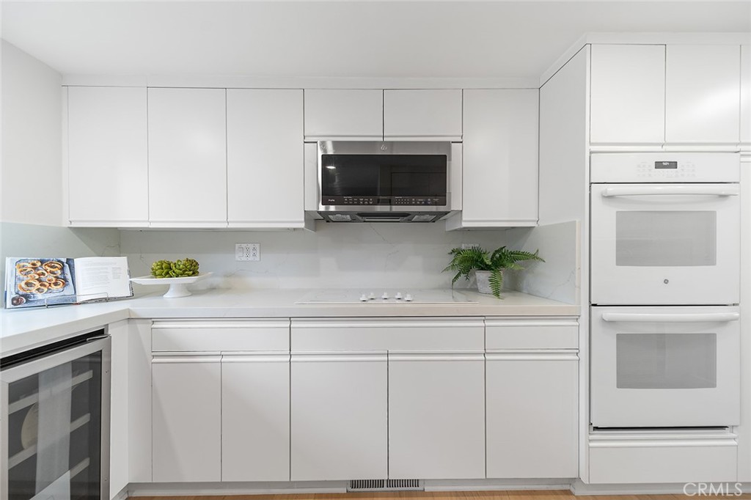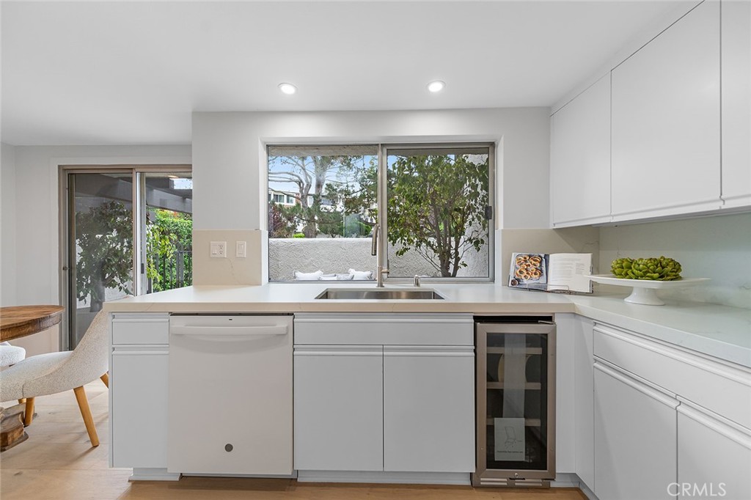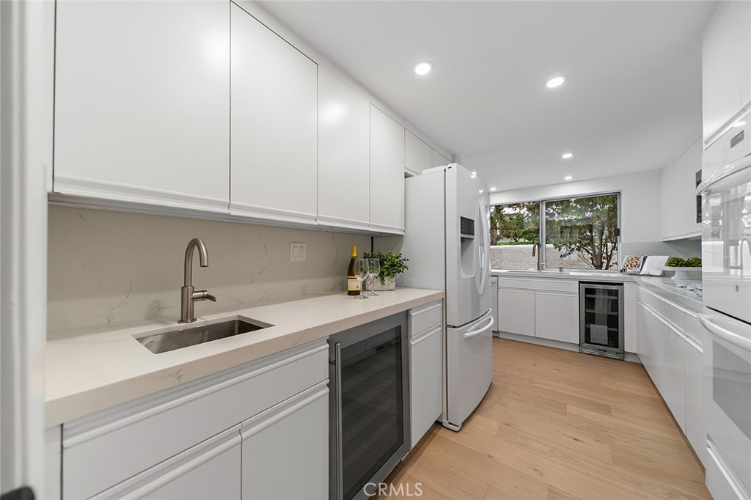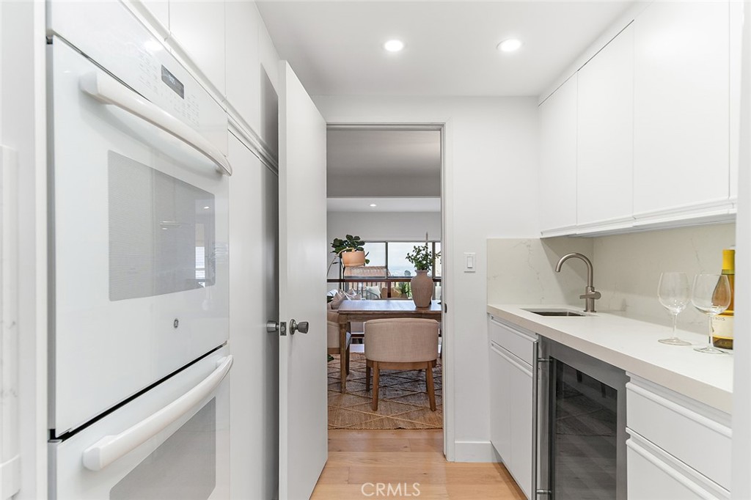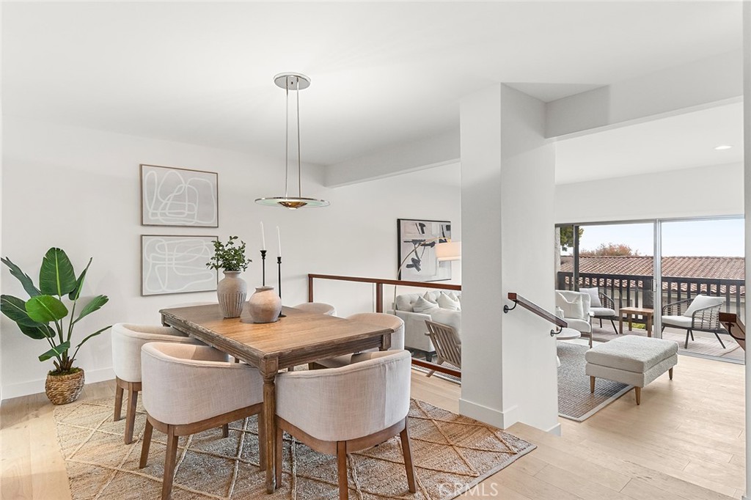44 Cypress Way, Rolling Hills Estates, CA, US, 90274
44 Cypress Way, Rolling Hills Estates, CA, US, 90274Basics
- Date added: Added 6時間 ago
- Category: Residential
- Type: Townhouse
- Status: Active
- Bedrooms: 2
- Bathrooms: 3
- Half baths: 1
- Floors: 3
- Area: 1994 sq ft
- Lot size: 1352, 1352 sq ft
- Year built: 1974
- Property Condition: UpdatedRemodeled,Turnkey
- View: CityLights,Hills,Neighborhood,Panoramic
- Zoning: RERPD6U*
- County: Los Angeles
- MLS ID: PW25089218
Description
-
Description:
Stunning and newly refreshed, this light and bright townhome in the prestigious gated community of The Terraces has it all! Ideally located just minutes from award-winning schools, shopping centers, restaurants, and more, this property offers an unparalleled blend of peaceful community living with easy access to urban amenities. Enter the gate into a beautifully tiled private courtyard - a tranquil retreat perfect for morning coffee beneath the trees or relaxing afternoons with a book. Inside, you’re welcomed by fresh paint, brand new premium grade French Oak flooring throughout the main level, and a thoughtfully enhanced kitchen that’s sure to impress. Enjoy new honed finish quartz countertops, a stylish wet bar with built-in wine fridge, ample cabinetry, a cozy breakfast nook, and upgraded appliances including a new microwave, stovetop, dishwasher, beverage fridge, and sink. A convenient passthrough window and sliding doors to the courtyard makes entertaining effortless, while new recessed lighting adds a sleek, modern touch. The layout flows easily from the kitchen to the adjacent dining room and into a spacious step-down living room featuring high ceilings, a wall of windows, picturesque views, balcony, gas fireplace, and a flexible nook ideal for a quaint office or reading area. The main level also includes an updated powder room with a new Biancatto Dolomite quartz countertop and sink, combining function with elegance. Upstairs, you’ll find newly installed soft-touch, durable carpet, creating a plush and quiet atmosphere. A large Family Room/den offers flexible space that could easily serve as a third bedroom or guest quarters. The secondary bedroom overlooks the greenbelt and features a generous mirrored closet, while the updated ¾ bathroom includes a walk-in shower and expansive vanity. A convenient laundry room and hallway storage add to the home's appeal. Retreat to the luxurious primary suite, complete with two walk-in closets, a private balcony with gorgeous views, and a spa-like bathroom featuring a soaking tub, walk-in shower, and large vanity area with dual sinks. The oversized two-car garage provides direct access, abundant storage, and endless possibilities for a workshop, hobbies, or organization. Residents of The Terraces enjoy resort-style amenities including five swimming pools and spas, tennis courts, playgrounds, scenic greenbelt walking paths, and a welcoming clubhouse — offering a lifestyle of ease, beauty, and convenience.
Show all description
Location
- Directions: Enter through Guard Gate on Terrace Drive, Right on Cottonwood Circle, Left on Cypress Way
- Lot Size Acres: 0.031 acres
Building Details
Amenities & Features
- Pool Features: Community,InGround,Association
- Parking Features: Concrete,DirectAccess,DrivewayLevel,DoorSingle,Driveway,Garage,Guest,GarageFacesRear
- Security Features: CarbonMonoxideDetectors,GatedCommunity,GatedWithAttendant,SmokeDetectors
- Patio & Porch Features: Patio,Tile
- Spa Features: Community,InGround
- Parking Total: 2
- Roof: Tile
- Association Amenities: Clubhouse,MaintenanceGrounds,Insurance,Management,MaintenanceFrontYard,Playground,Pool,PetRestrictions,PetsAllowed,Guard,SpaHotTub,TennisCourts
- Utilities: CableAvailable,ElectricityConnected,NaturalGasConnected,PhoneAvailable,SewerConnected,WaterConnected
- Cooling: CentralAir
- Electric: Standard
- Fireplace Features: Gas,LivingRoom
- Heating: Central,ForcedAir,NaturalGas
- Interior Features: WetBar,Balcony,BreakfastArea,SeparateFormalDiningRoom,EatInKitchen,GraniteCounters,LivingRoomDeckAttached,MultipleStaircases,Pantry,QuartzCounters,StoneCounters,RecessedLighting,Storage,Unfurnished,AllBedroomsUp,PrimarySuite,WalkInClosets
- Laundry Features: LaundryCloset,UpperLevel
- Appliances: DoubleOven,Dishwasher,EnergyStarQualifiedWaterHeater,ElectricCooktop,ExhaustFan,ElectricOven,Disposal,Microwave,Refrigerator,SelfCleaningOven,WaterHeater,Dryer,Washer
Nearby Schools
- High School District: Palos Verdes Peninsula Unified
Expenses, Fees & Taxes
- Association Fee: $620
Miscellaneous
- Association Fee Frequency: Monthly
- List Office Name: Coldwell Banker Realty
- Listing Terms: CashToNewLoan
- Common Interest: PlannedDevelopment
- Community Features: StormDrains,StreetLights,Suburban,Gated,Park,Pool
- Attribution Contact: 310-990-5260

